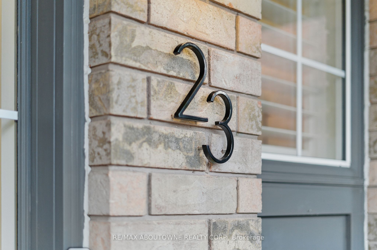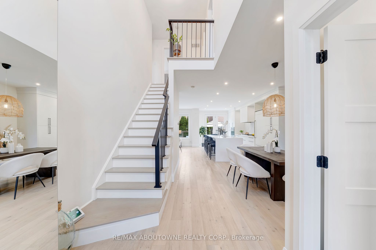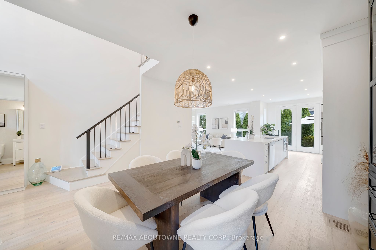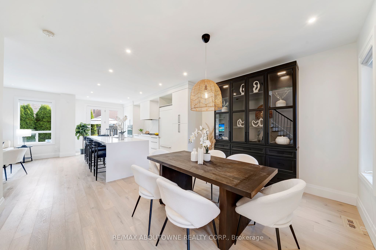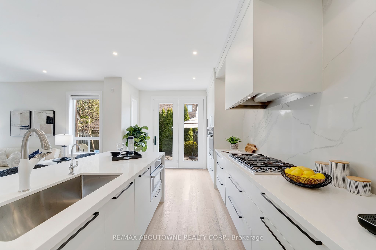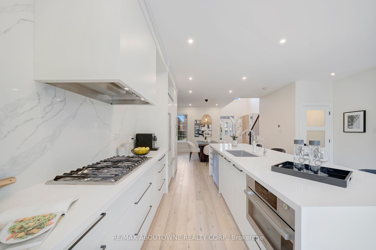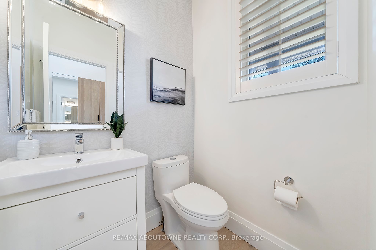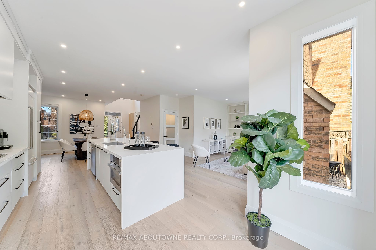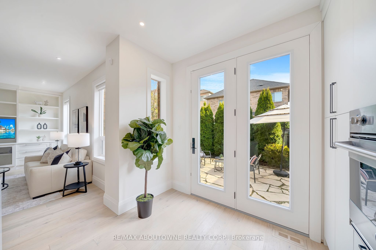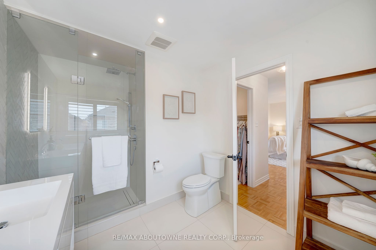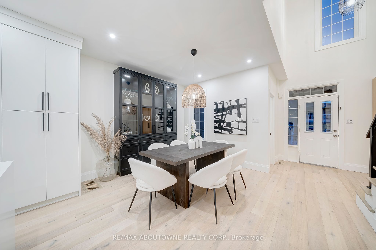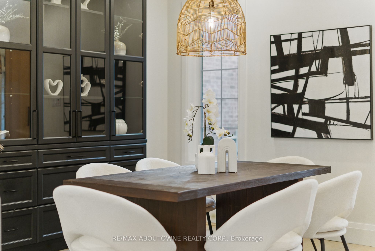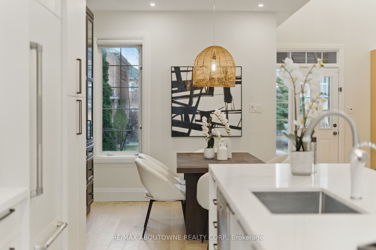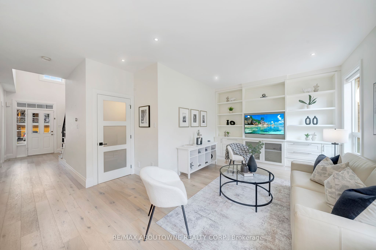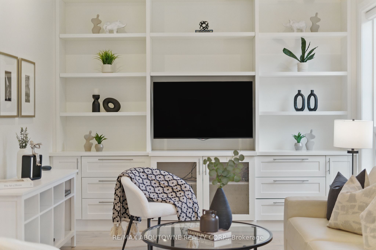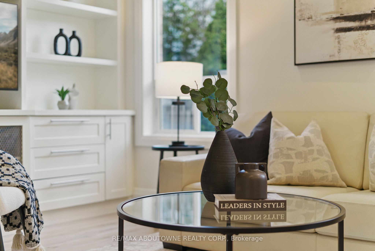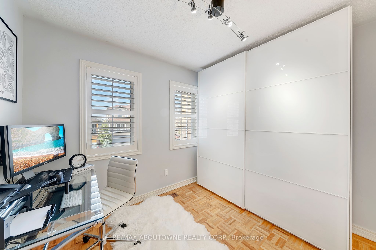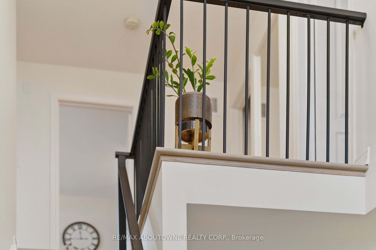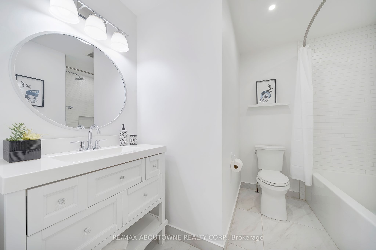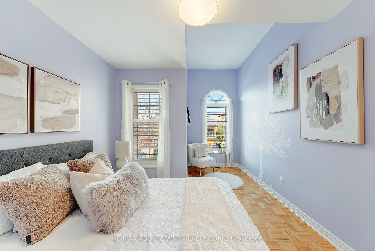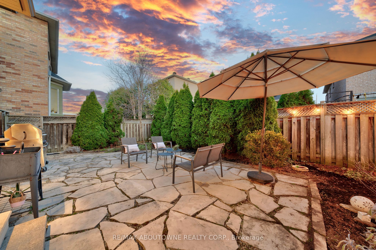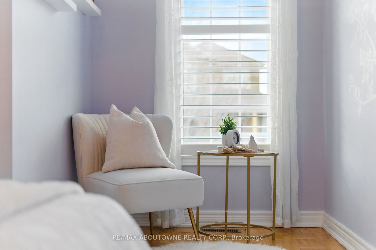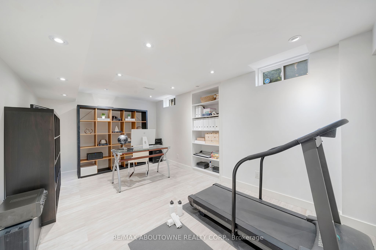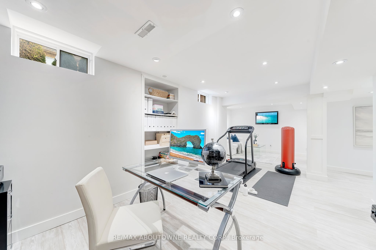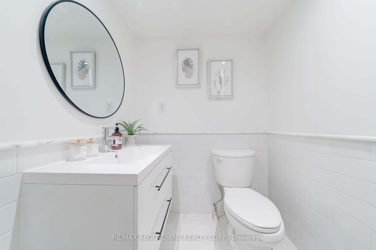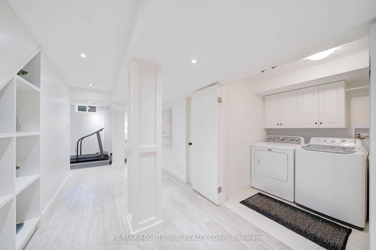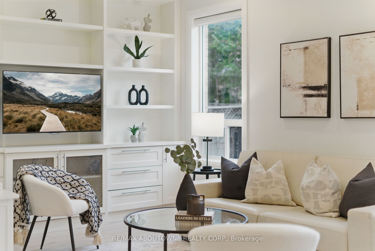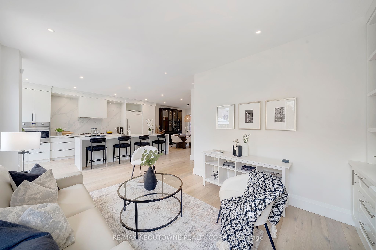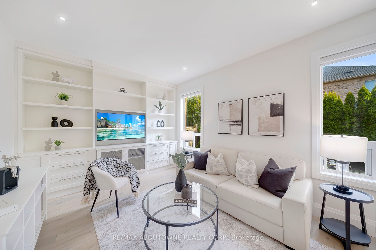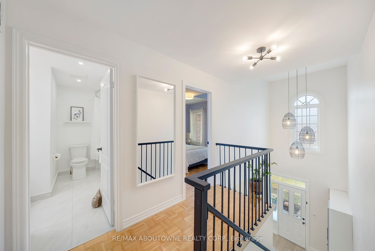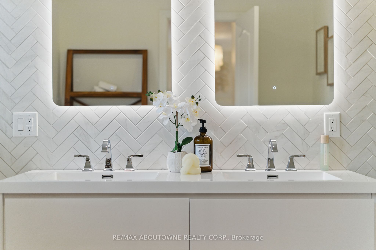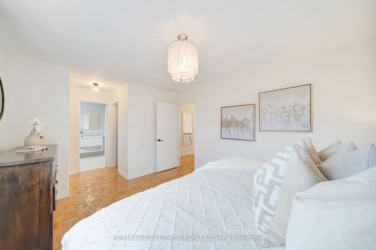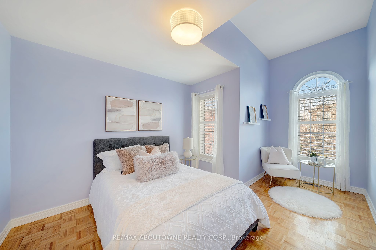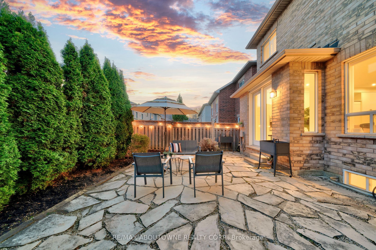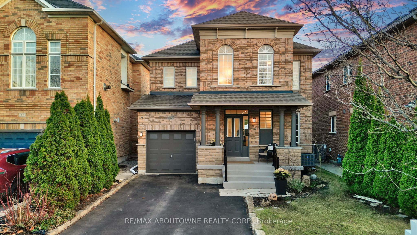
$999,999
Est. Payment
$3,819/mo*
*Based on 20% down, 4% interest, 30-year term
Listed by RE/MAX ABOUTOWNE REALTY CORP.
Detached•MLS #N12083736•New
Price comparison with similar homes in Vaughan
Compared to 26 similar homes
-32.1% Lower↓
Market Avg. of (26 similar homes)
$1,472,583
Note * Price comparison is based on the similar properties listed in the area and may not be accurate. Consult licences real estate agent for accurate comparison
Room Details
| Room | Features | Level |
|---|---|---|
Dining Room 3.65 × 2.96 m | Open ConceptHardwood FloorRecessed Lighting | Main |
Kitchen 4.18 × 5.33 m | Centre IslandFamily Size KitchenModern Kitchen | Main |
Living Room 4.28 × 5.33 m | B/I BookcaseHardwood FloorRecessed Lighting | Main |
Primary Bedroom 5 × 3.07 m | Hardwood FloorWalk-In Closet(s)Mirrored Closet | Second |
Bedroom 2 4.3 × 2.77 m | Hardwood FloorCoffered Ceiling(s)California Shutters | Second |
Bedroom 3 3.05 × 1.83 m | Hardwood FloorB/I ClosetCalifornia Shutters | Second |
Client Remarks
Welcome to this beautifully upgraded modern home offering over 2,400 sq. ft. of thoughtfully designed living space. Fully renovated in 2020 with over $210K in premium upgrades, this residence blends luxury, comfort, and warmth in one stunning package. Step into the breathtaking main floor and be greeted by soaring 20-foot ceilings and an open-concept layout bathed in natural light from sunrise to sunset. Superior millwork and elegant, high-end finishes create a refined yet welcoming atmosphere. At the heart of the home is a true chefs kitchen and entertainers dream featuring custom cabinetry with smart storage solutions, a JennAir built-in fridge and freezer, professional-grade Viking 6-burner gas stove with matching hood fan, sleek water osmosis filtration system, and a show stopping waterfall quartz island. Whether you're preparing a gourmet dinner or hosting friends and family, this kitchen delivers both style and function. The seamless flow between kitchen, dining, and living areas makes everyday living and entertaining effortlessly enjoyable. Upstairs, the serene primary bedroom offers a luxurious retreat with double mirrored closets, a spacious walk-in closet, and a spa-like ensuite bathroom perfect for unwinding after a long day. The fully finished basement extends your living space with custom millwork, elegant wainscotting, and recessed lighting throughout ideal for a media room, home gym, or additional family space. Step outside to your private, south-facing backyard a serene escape with beautiful flagstone, mature cedar trees, and a perennial garden bed. Its the ideal outdoor space for your morning coffee or quiet evening moments. Located in a vibrant, family-friendly neighborhood with top-rated schools, parks, trails, and community hubs just steps away, this home offers an incredible lifestyle for todays modern family. Thoughtfully upgraded with durable materials and low-maintenance landscaping, this home is as easy to care for as it is to love.
About This Property
23 Timberland Drive, Vaughan, L4H 1Y2
Home Overview
Basic Information
Walk around the neighborhood
23 Timberland Drive, Vaughan, L4H 1Y2
Shally Shi
Sales Representative, Dolphin Realty Inc
English, Mandarin
Residential ResaleProperty ManagementPre Construction
Mortgage Information
Estimated Payment
$0 Principal and Interest
 Walk Score for 23 Timberland Drive
Walk Score for 23 Timberland Drive

Book a Showing
Tour this home with Shally
Frequently Asked Questions
Can't find what you're looking for? Contact our support team for more information.
See the Latest Listings by Cities
1500+ home for sale in Ontario

Looking for Your Perfect Home?
Let us help you find the perfect home that matches your lifestyle
