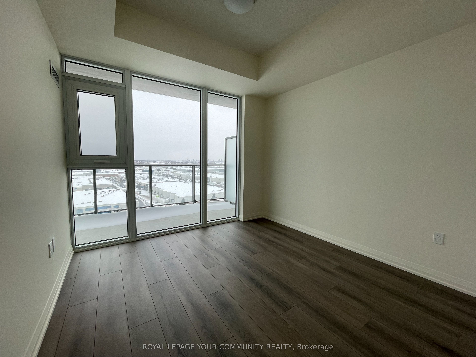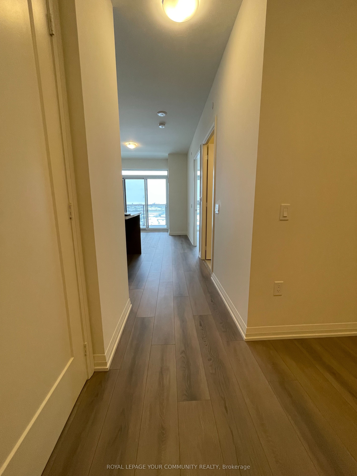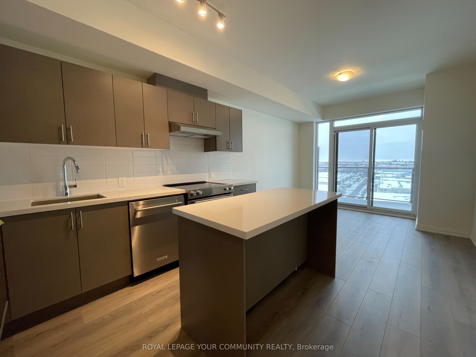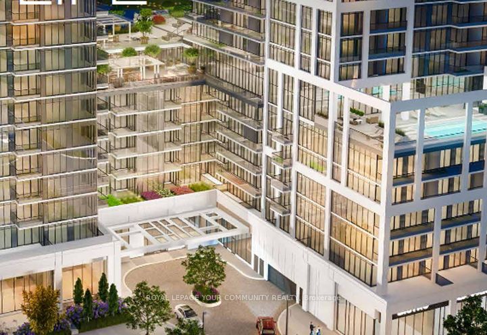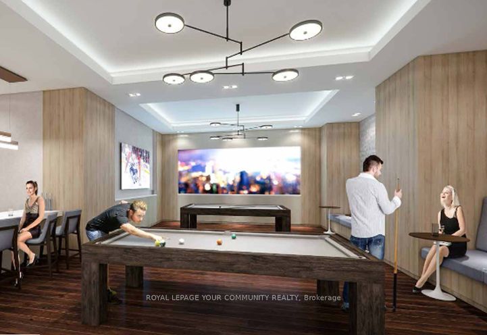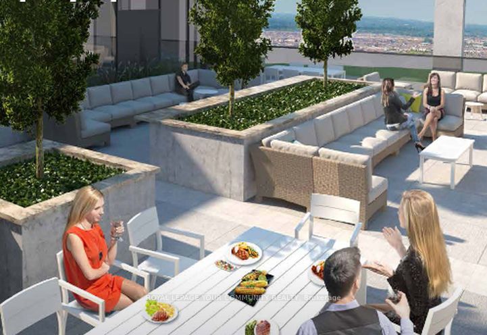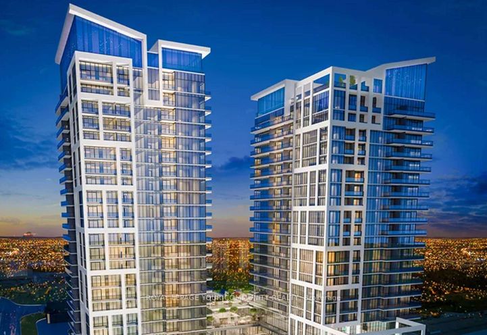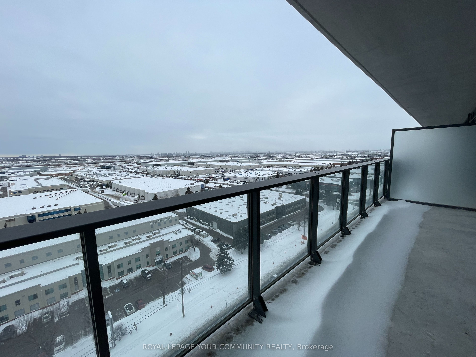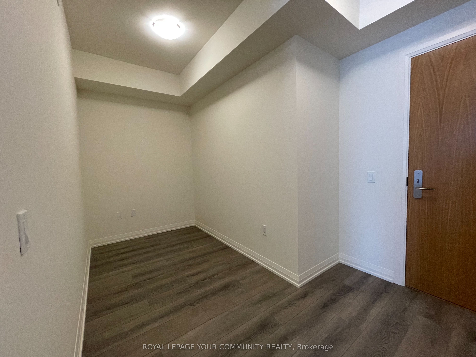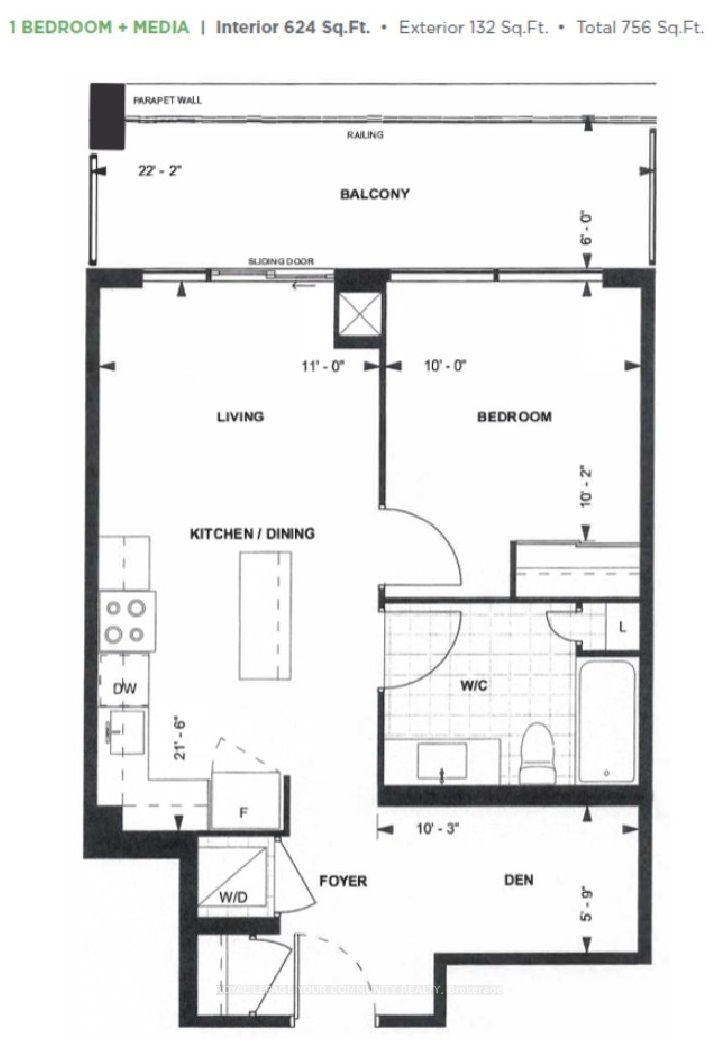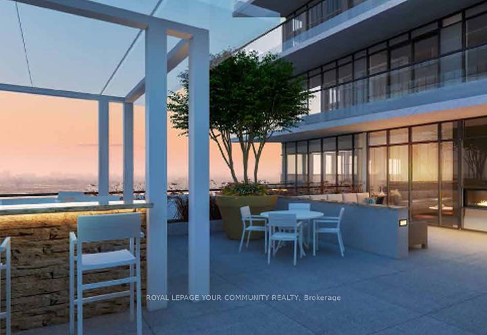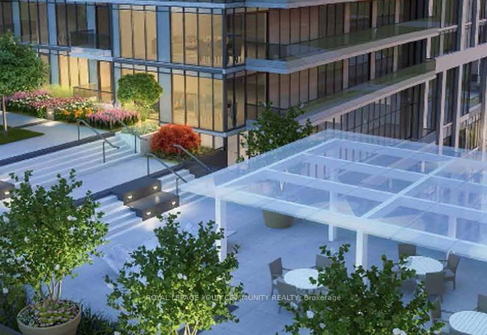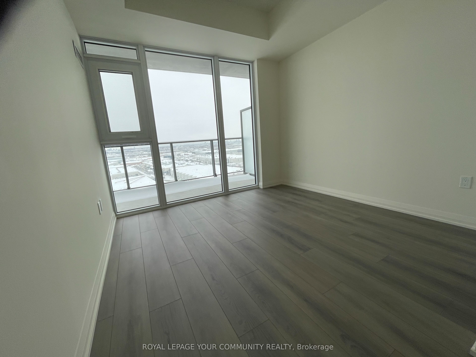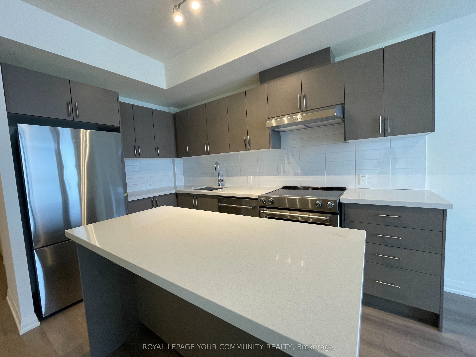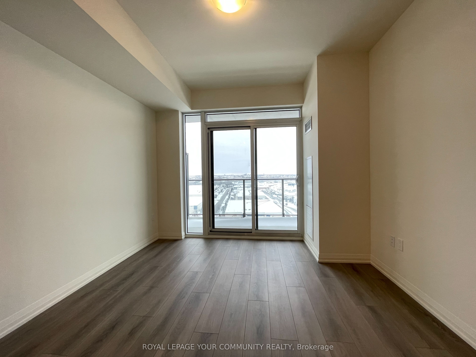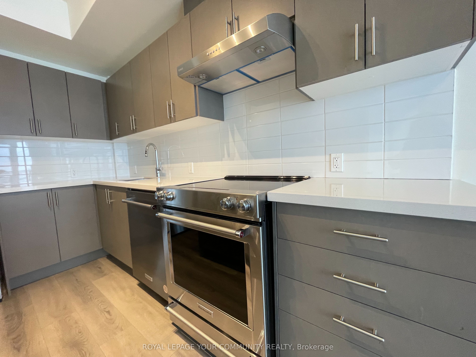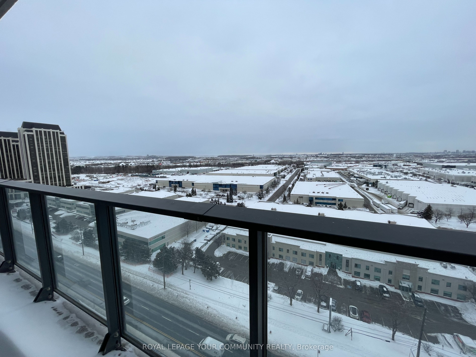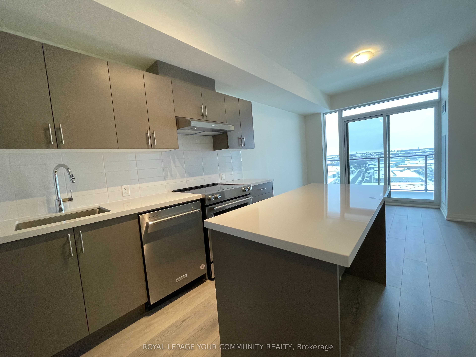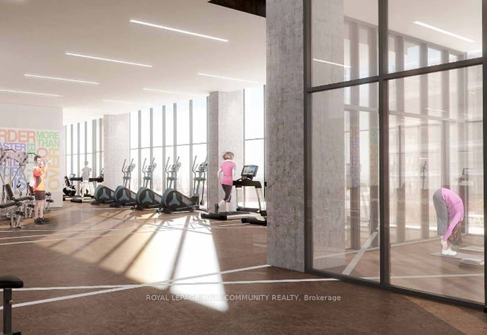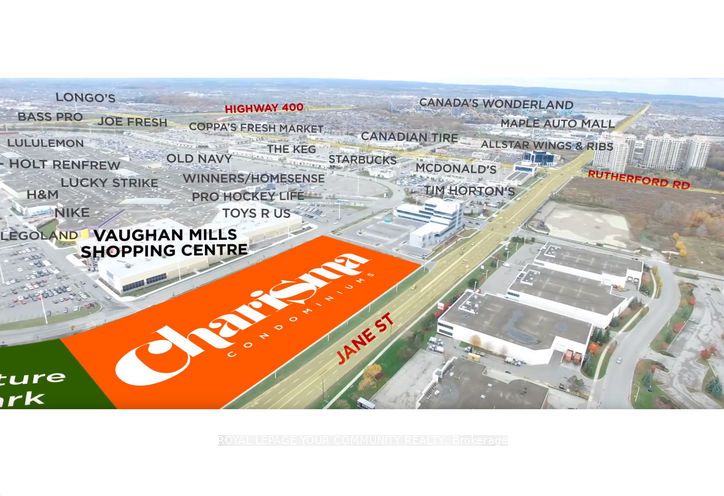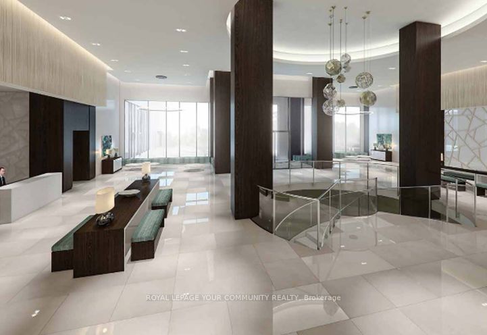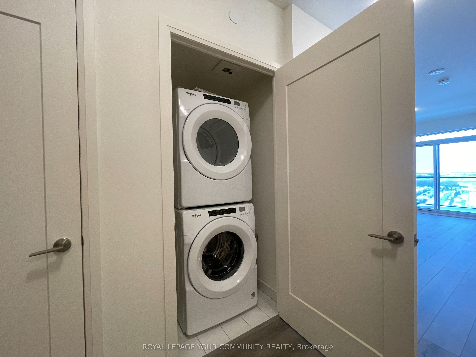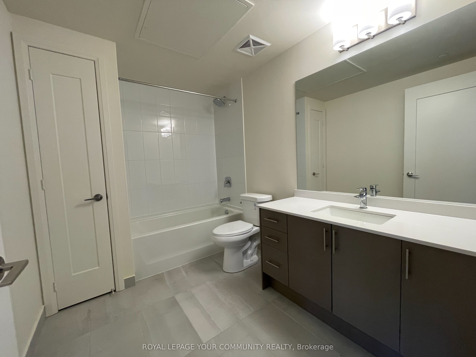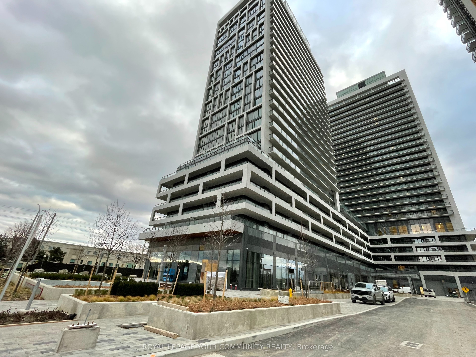
$2,395 /mo
Listed by ROYAL LEPAGE YOUR COMMUNITY REALTY
Condo Apartment•MLS #N12040603•New
Room Details
| Room | Features | Level |
|---|---|---|
Kitchen 6.58 × 3.35 m | Stainless Steel ApplQuartz CounterCentre Island | Flat |
Living Room 6.58 × 3.35 m | W/O To BalconyOpen ConceptLaminate | Flat |
Primary Bedroom 3.1 × 3.04 m | Window Floor to CeilingDouble ClosetLaminate | Flat |
Client Remarks
Brand NEW ~ Never lived in 1 bedroom Suite with SEPARATE DEN. Bright and spacious functional floor plan. Sunning 9 ft high ceilings. Sun filled 624 sq ft interior space plus walk-out to large 132 sq ft covered balcony!! Great modern open concept suite with floor to ceiling windows. The impressive kitchen is equipped with quartz counter tops, center island with breakfast area, subway ceramic backsplash and laminate floors throughout. Walk-out to the HUGE balcony from the living room and enjoy Unobstructed East Views. Located in the the heart of Vaughan. Steps to ~ Vaughan Mills Mall, restaurants, grocery stores, shopping, parks, transit, GO train and minutes to Canadas Wonderland and major highways!
About This Property
8960 Jane Street, Vaughan, L4K 0N9
Home Overview
Basic Information
Amenities
Visitor Parking
Recreation Room
Outdoor Pool
Game Room
Gym
Media Room
Walk around the neighborhood
8960 Jane Street, Vaughan, L4K 0N9
Shally Shi
Sales Representative, Dolphin Realty Inc
English, Mandarin
Residential ResaleProperty ManagementPre Construction
 Walk Score for 8960 Jane Street
Walk Score for 8960 Jane Street

Book a Showing
Tour this home with Shally
Frequently Asked Questions
Can't find what you're looking for? Contact our support team for more information.
See the Latest Listings by Cities
1500+ home for sale in Ontario

Looking for Your Perfect Home?
Let us help you find the perfect home that matches your lifestyle
