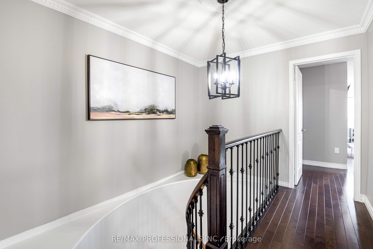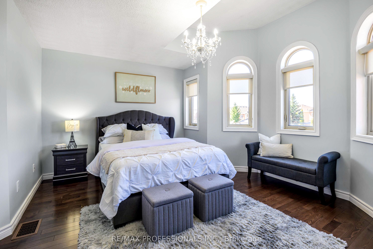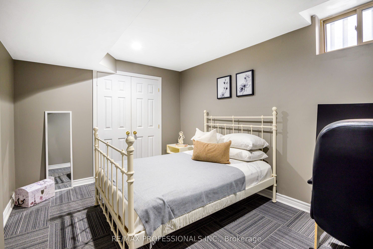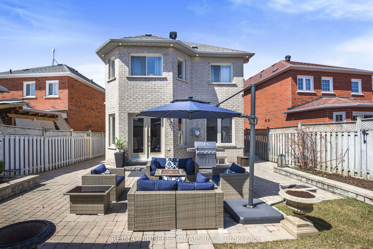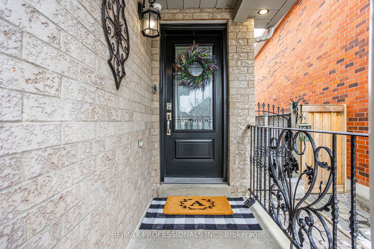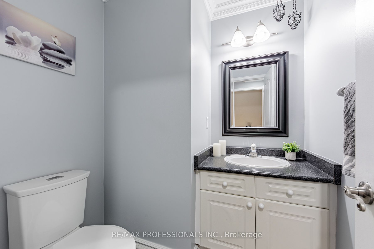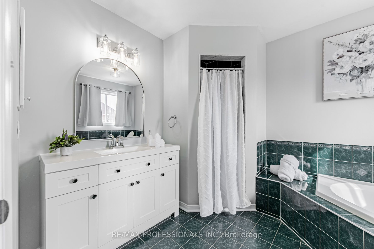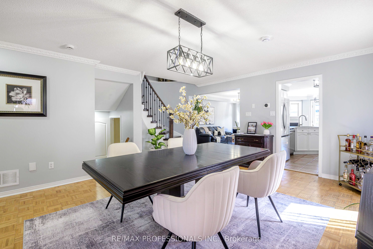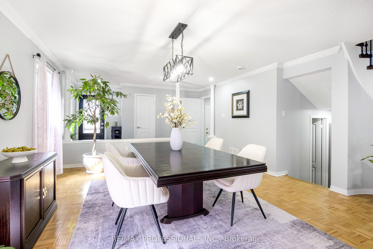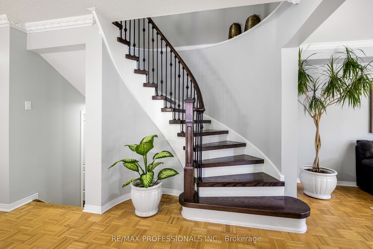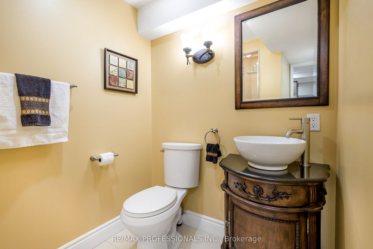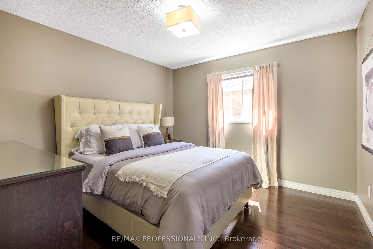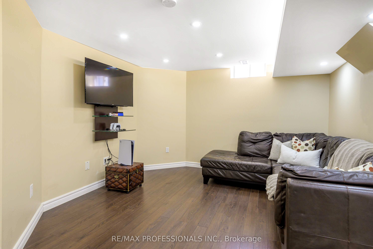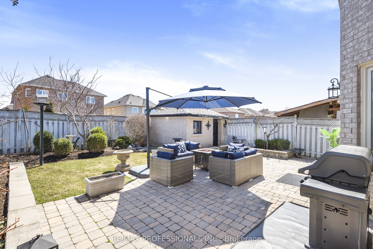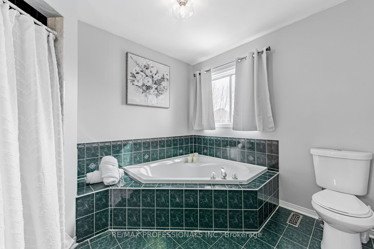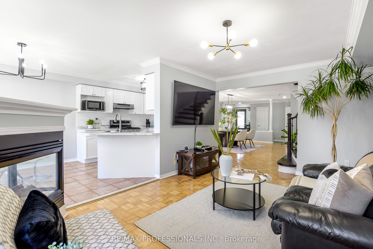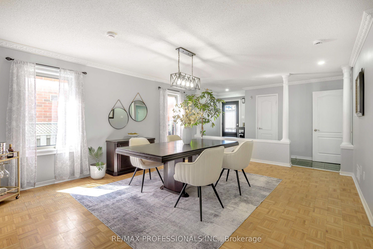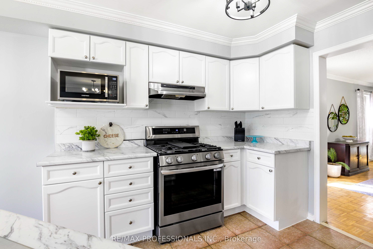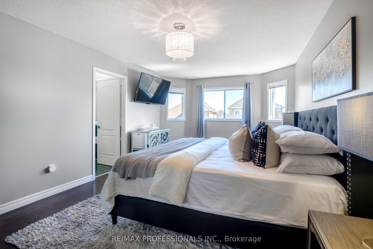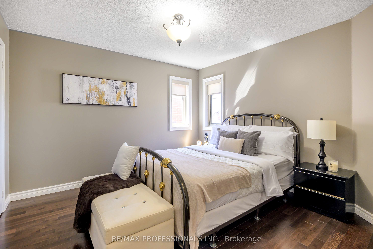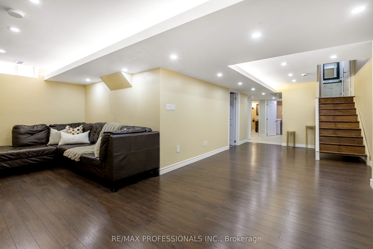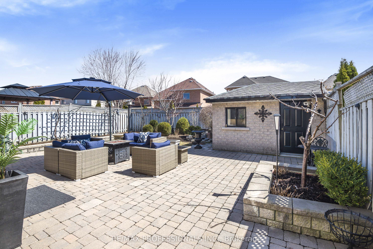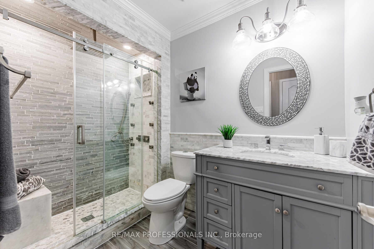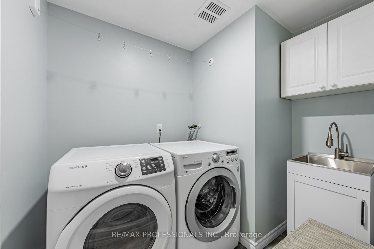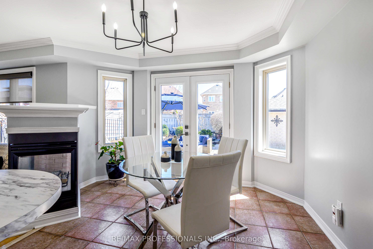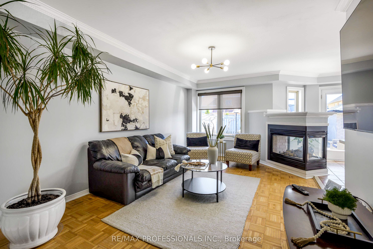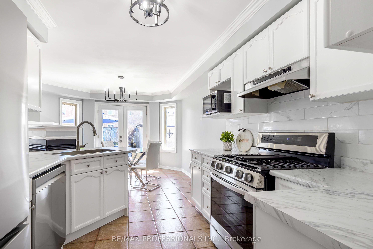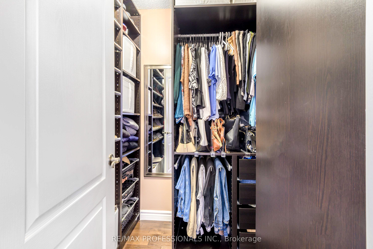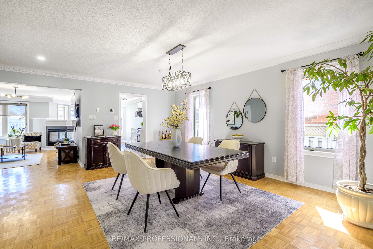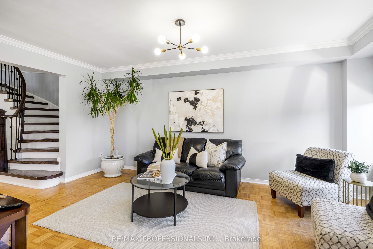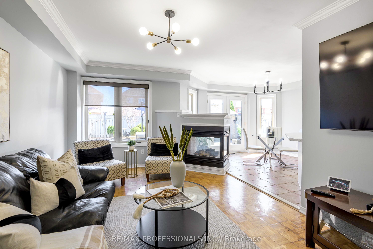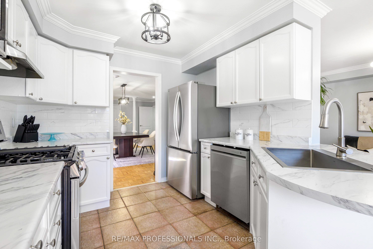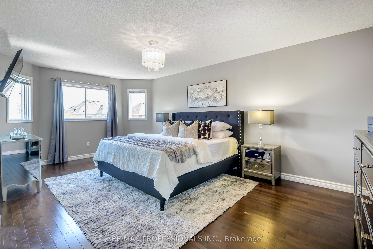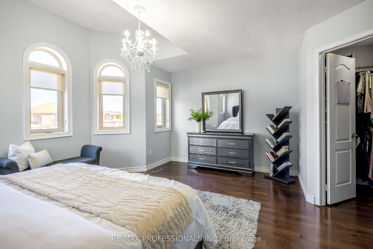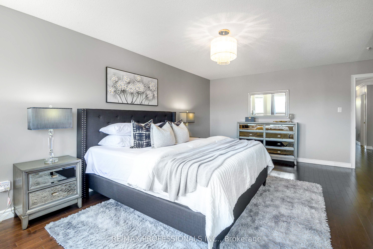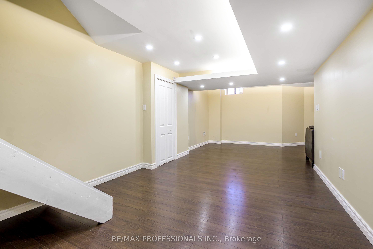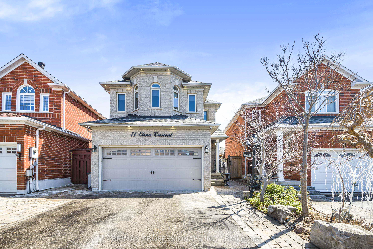
$1,349,888
Est. Payment
$5,156/mo*
*Based on 20% down, 4% interest, 30-year term
Listed by RE/MAX PROFESSIONALS INC.
Detached•MLS #N12068743•New
Price comparison with similar homes in Vaughan
Compared to 83 similar homes
-24.5% Lower↓
Market Avg. of (83 similar homes)
$1,788,107
Note * Price comparison is based on the similar properties listed in the area and may not be accurate. Consult licences real estate agent for accurate comparison
Client Remarks
Welcome to 71 Elena Crescent. Located In The Wonderful Maple Neighbourhood In Vaughan. Sitting On A Quiet Family Friendly Street, Close To Great Schools, Groceries & Shopping. Transit, Maple Go Station & Close Proximity to Hwys Make Commuting A Breeze. This Charming & Sophisticated Home Seamlessly Blends A Modern & Warm Design While Boasting A Spacious Main Floor, Eat-In Kitchen With Brand New Stainless Steel Appliances, Walk-Out To The Professionally Landscaped Backyard, Bright & Spacious Family Room With Gas Fireplace, Updated Main Floor Laundry & Bathroom. The Beautiful Wood & Wrought Iron Staircase Takes You Upstairs Where You Will Find 4 Large Bedrooms, All With Hardwood Floors, An Updated Spa-Like Bathroom With Marble & Shower Jets. Primary Bedroom With A Walk-In Closet And A Refreshed 4 Piece Ensuite Bathroom. Enjoy Beautiful Sunsets While In Your Backyard Oasis, Featuring Interlock Patio Area, Beautiful Flower Beds With Mature Trees & Shrubs, Shed With Separate Electrical, Exterior Potlights & More, Making It The Perfect Setting For Entertaining. Built-In Double Garage & Private Drive. Finished Basement With A 3 Piece Bathroom, Large Recreational/Living Area, Additional Bedroom, Laundry/Storage & Cantina, & Additional Living Space For Large & Growing Families. Located In The Well Established & Vibrant Maple Neighbourhood - Close To Many Wonderful Neighbourhood Amenities Such As Vaughan Mills Shopping Centre, Wonderful Parks & Walking Trails, The New Vaughan Hospital, Canada's Wonderland & So Much More!
About This Property
71 Elena Crescent, Vaughan, L6A 2J1
Home Overview
Basic Information
Walk around the neighborhood
71 Elena Crescent, Vaughan, L6A 2J1
Shally Shi
Sales Representative, Dolphin Realty Inc
English, Mandarin
Residential ResaleProperty ManagementPre Construction
Mortgage Information
Estimated Payment
$0 Principal and Interest
 Walk Score for 71 Elena Crescent
Walk Score for 71 Elena Crescent

Book a Showing
Tour this home with Shally
Frequently Asked Questions
Can't find what you're looking for? Contact our support team for more information.
Check out 100+ listings near this property. Listings updated daily
See the Latest Listings by Cities
1500+ home for sale in Ontario

Looking for Your Perfect Home?
Let us help you find the perfect home that matches your lifestyle
