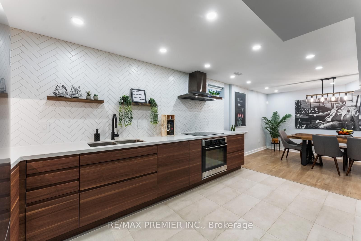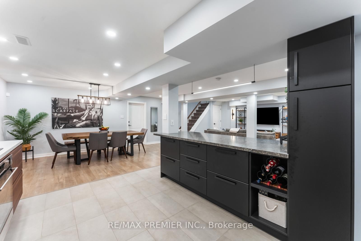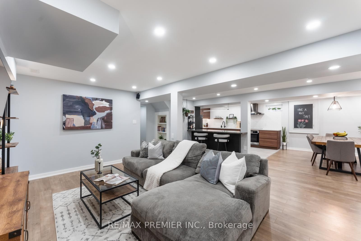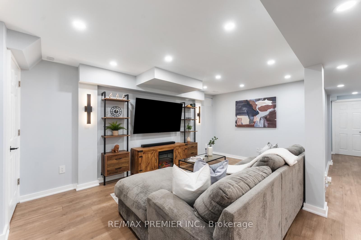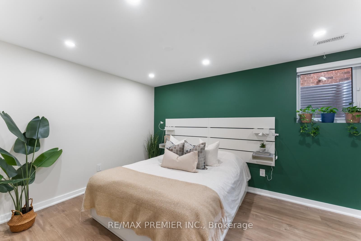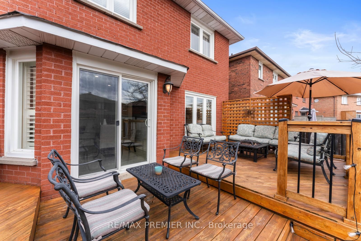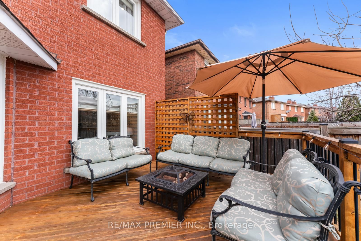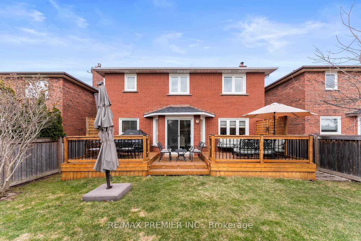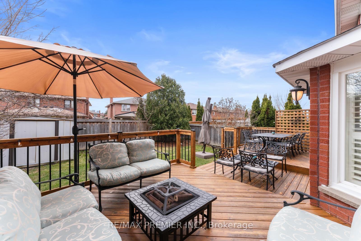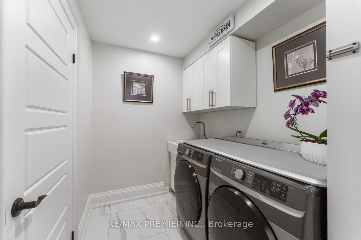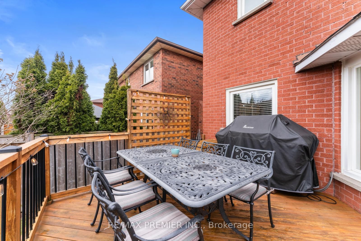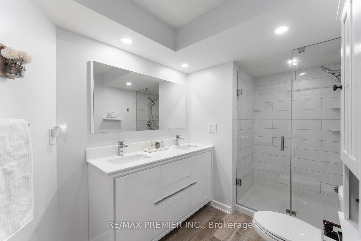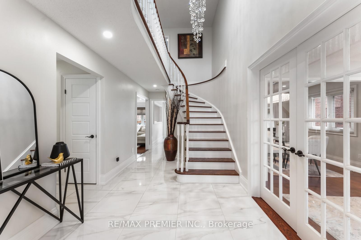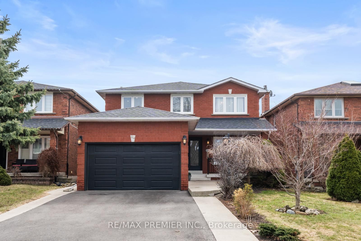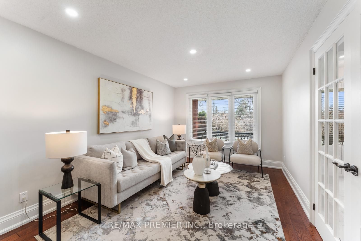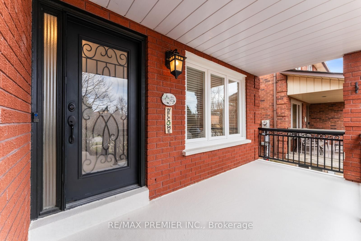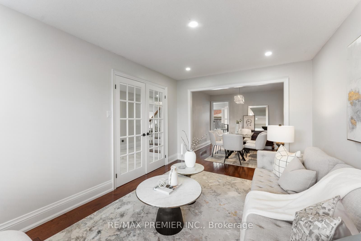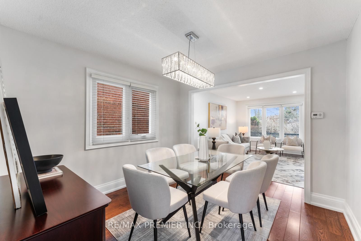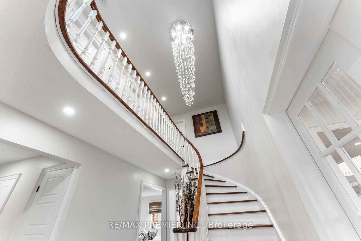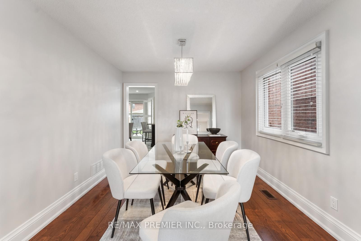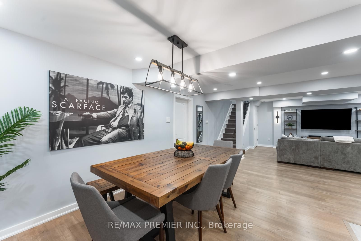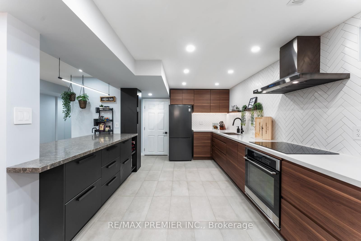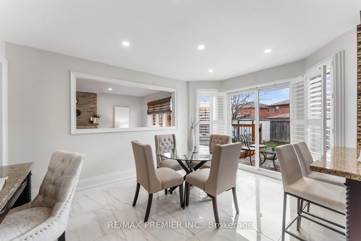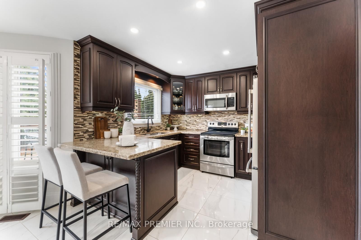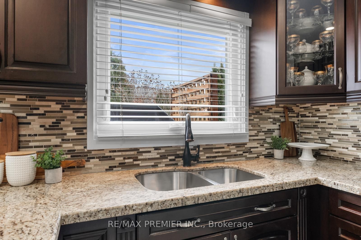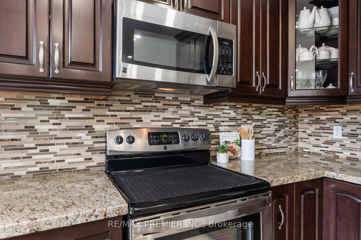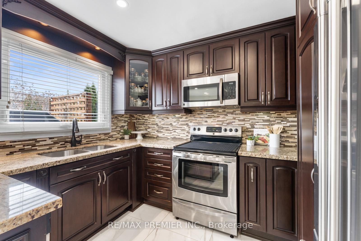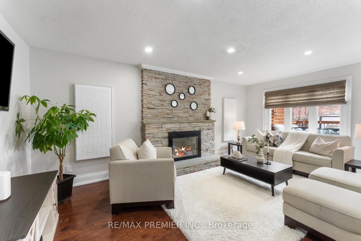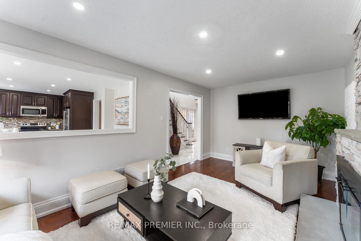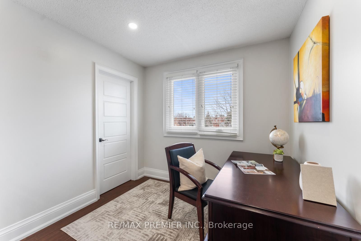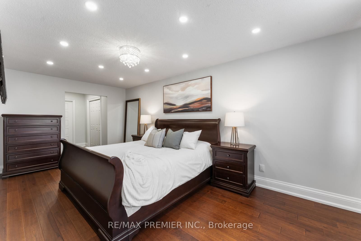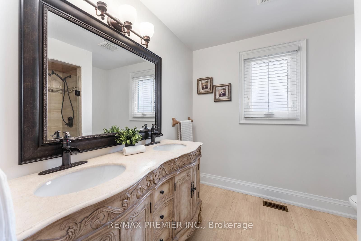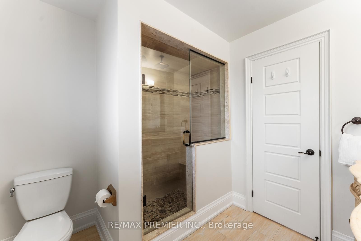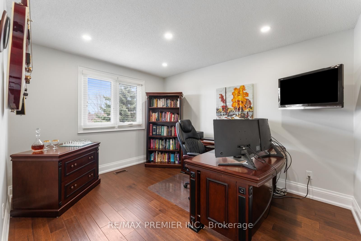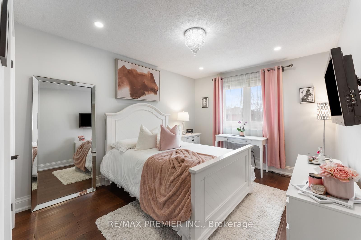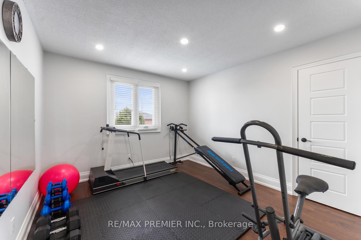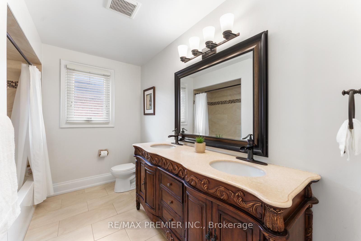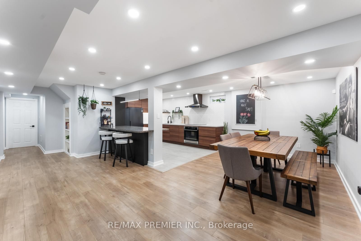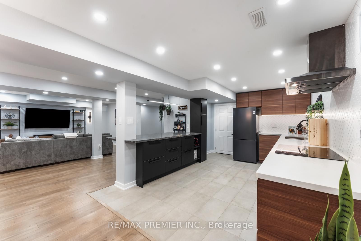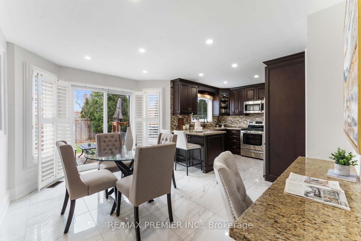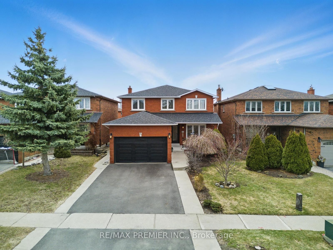
$1,638,000
Est. Payment
$6,256/mo*
*Based on 20% down, 4% interest, 30-year term
Listed by RE/MAX PREMIER INC.
Detached•MLS #N12081502•New
Room Details
| Room | Features | Level |
|---|---|---|
Kitchen 5.9 × 4.2 m | Modern KitchenGranite CountersStainless Steel Appl | Main |
Dining Room 3.2 × 3.2 m | Hardwood FloorCombined w/LivingPot Lights | Main |
Living Room 4.4 × 3.2 m | Hardwood FloorFrench DoorsCombined w/Dining | Main |
Primary Bedroom 5.82 × 3.26 m | Hardwood FloorWalk-In Closet(s)5 Pc Ensuite | Second |
Bedroom 2 4.4 × 3.1 m | Hardwood FloorClosetPot Lights | Second |
Bedroom 3 3.4 × 3.3 m | Hardwood FloorClosetPot Lights | Second |
Client Remarks
Welcome To 63 Lime Drive Located In Sought After East Woodbridge Neighborhood. Over 3747 sq ft of complete Finished Living Space . 10 Reasons To Love This Home: 1) Centrally Located Near All Amenities, Shops And Major Highways 2) Detached 4 + 1 Bedroom Home In Meticulous Condition 3) Large Fenced In Lot 4) Great Elementary And High School District 5) Professionally Renovated Home 6) Separate Entrance To Basement With 1 Bedroom And Full 4 Piece Bathroom 7) Possible Basement Rental Income 8) Perfect Size And Convenience For A 2 Family Home 9) Open Concept Floor Plan 10) 4 Large Bedrooms
About This Property
63 Lime Drive, Vaughan, L4L 5N4
Home Overview
Basic Information
Walk around the neighborhood
63 Lime Drive, Vaughan, L4L 5N4
Shally Shi
Sales Representative, Dolphin Realty Inc
English, Mandarin
Residential ResaleProperty ManagementPre Construction
Mortgage Information
Estimated Payment
$0 Principal and Interest
 Walk Score for 63 Lime Drive
Walk Score for 63 Lime Drive

Book a Showing
Tour this home with Shally
Frequently Asked Questions
Can't find what you're looking for? Contact our support team for more information.
Check out 100+ listings near this property. Listings updated daily
See the Latest Listings by Cities
1500+ home for sale in Ontario

Looking for Your Perfect Home?
Let us help you find the perfect home that matches your lifestyle
