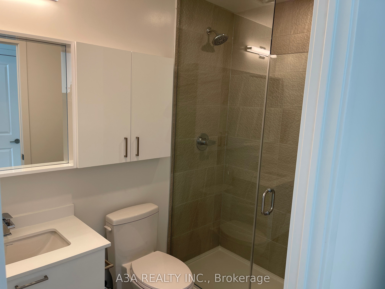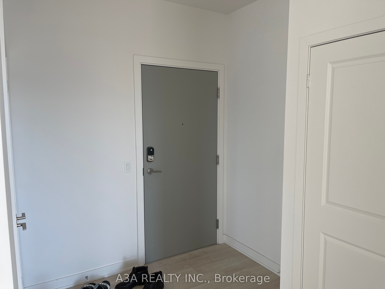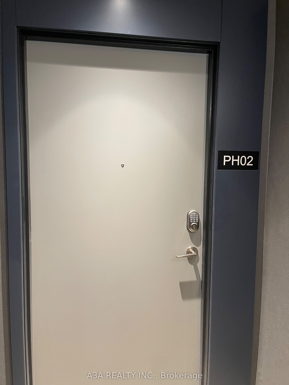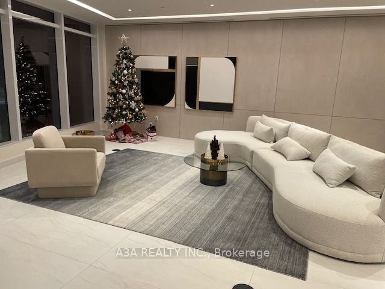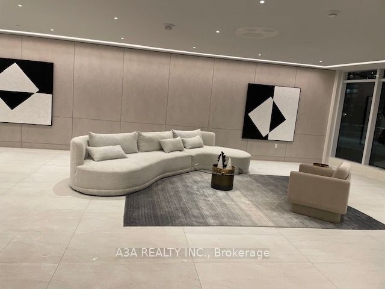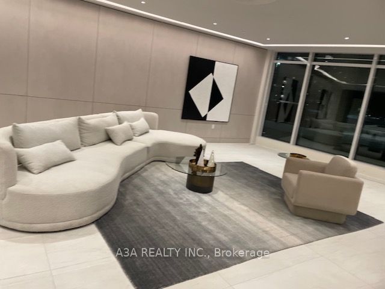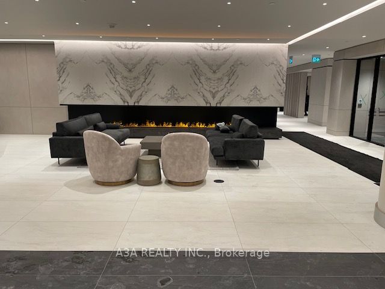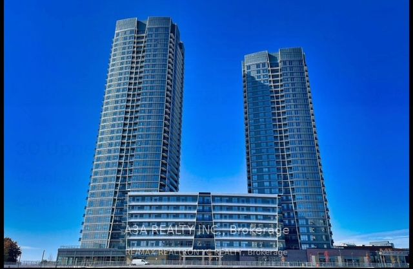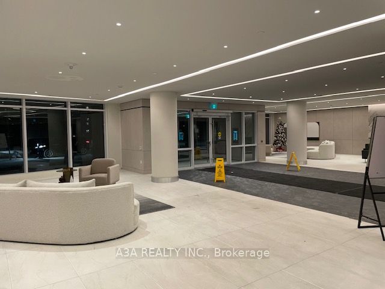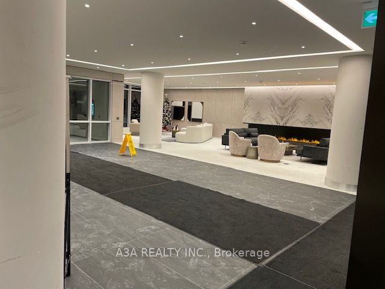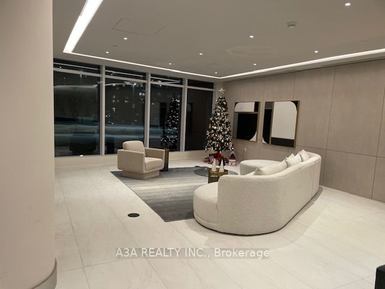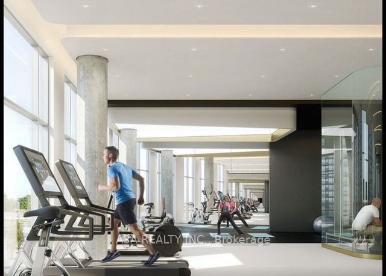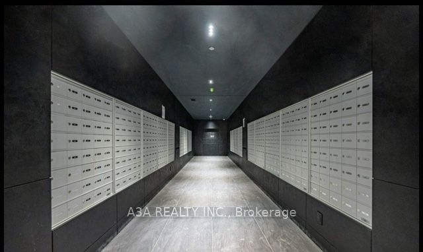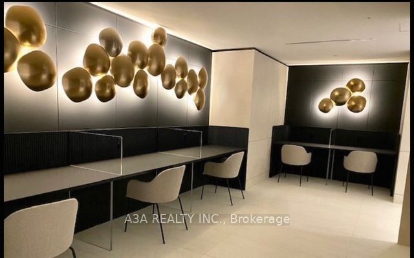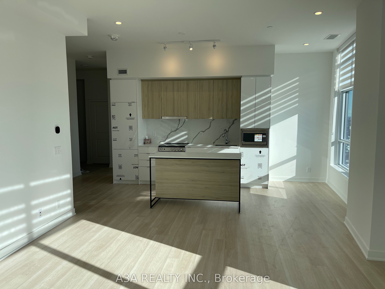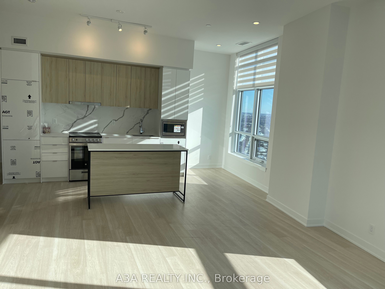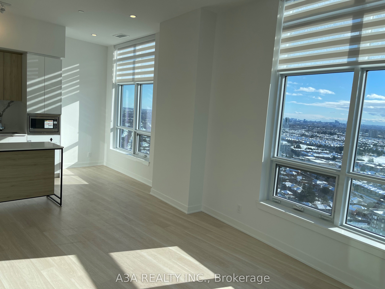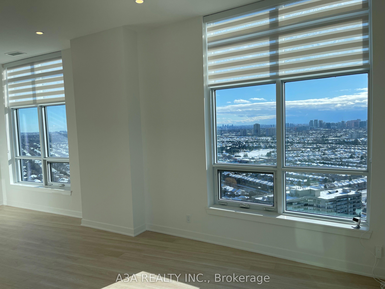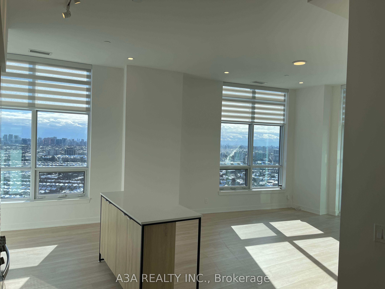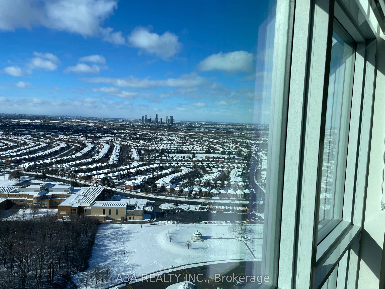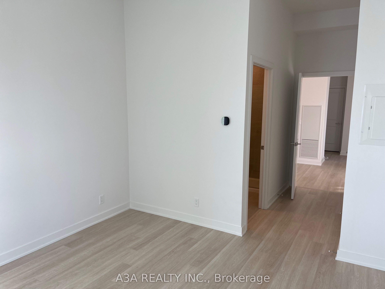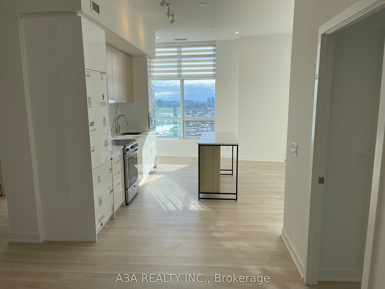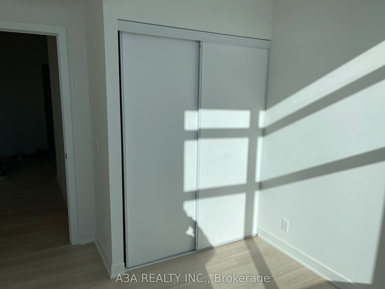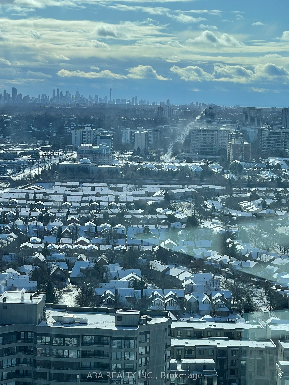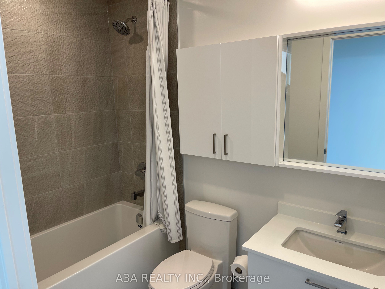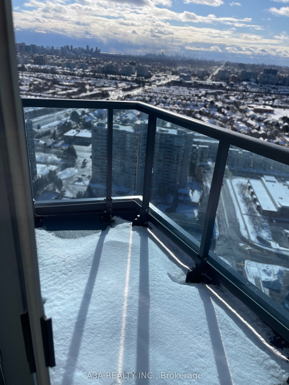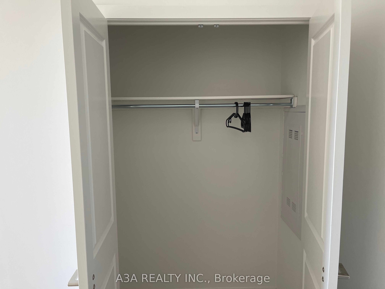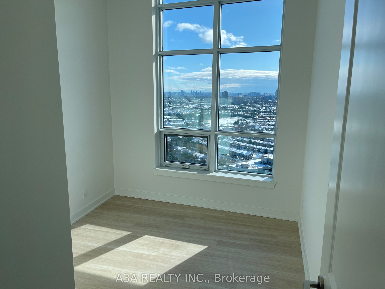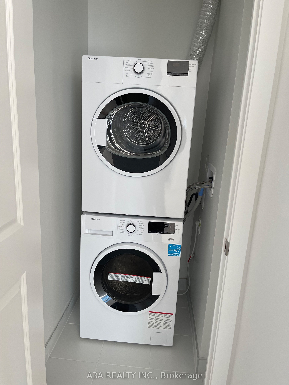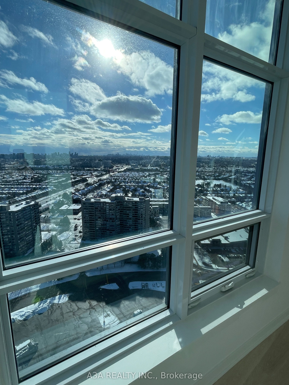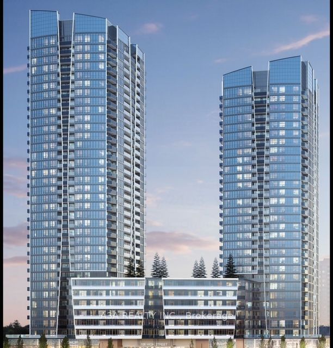
$3,800 /mo
Listed by A3A REALTY INC.
Condo Apartment•MLS #N11949130•Price Change
Room Details
| Room | Features | Level |
|---|---|---|
Living Room 7.04 × 4.2 m | LaminateCombined w/DiningW/O To Balcony | Main |
Kitchen 7.04 × 4.2 m | Combined w/LivingB/I AppliancesOpen Concept | Main |
Primary Bedroom 3.61 × 3.36 m | LaminateLarge ClosetLarge Window | Main |
Bedroom 2 2.77 × 2.75 m | LaminateClosetLarge Window | Main |
Client Remarks
Welcome to your dream Penthouse condo at Promenade Park Towers! This stunning, never-lived-in Two-bedrooms plus den unit (1068 sf) boasts a bright and airy layout with abundant natural light and large windows. The modern kitchen features gorgeous cabinetry & stainless steel appliances & beautiful back splash. With 10-foot ceilings height and Large balcony (55 sf), you'll have plenty of outdoor space to unwind. Residents enjoy direct access to the renowned Promenade Shopping Mall and a variety of amenities, including 24-hour concierge and security, an outdoor green roof terrace, an exercise room and yoga studio, a party room, and both indoor and outdoor children's play areas. Additional features include a study lounge, cyber lounge, sports lounge, billiards room, media/game room, cards room, and a golf simulator. Conveniently located just steps from the VIVA terminal and rapid transit, this condo is in close proximity to libraries, parks, nature trails, golf and country clubs, community centers, schools, theaters, and nearby plazas with shops, restaurants, and T&T Supermarket. It is also easily accessible via Highways 407, 7, 400, 404, and 401. This functional floorplan is a must-see. Don't miss out on this incredible opportunity! More Than $22,000 Upgrade. **EXTRAS** Fridge, Stove, Dishwasher, Washer And Dryer, Microwave, Existing Light Fixtures And Window Covering.
About This Property
50 Upper Mall Way, Vaughan, L4J 0L8
Home Overview
Basic Information
Amenities
Party Room/Meeting Room
Recreation Room
Rooftop Deck/Garden
Visitor Parking
Concierge
Walk around the neighborhood
50 Upper Mall Way, Vaughan, L4J 0L8
Shally Shi
Sales Representative, Dolphin Realty Inc
English, Mandarin
Residential ResaleProperty ManagementPre Construction
 Walk Score for 50 Upper Mall Way
Walk Score for 50 Upper Mall Way

Book a Showing
Tour this home with Shally
Frequently Asked Questions
Can't find what you're looking for? Contact our support team for more information.
See the Latest Listings by Cities
1500+ home for sale in Ontario

Looking for Your Perfect Home?
Let us help you find the perfect home that matches your lifestyle
