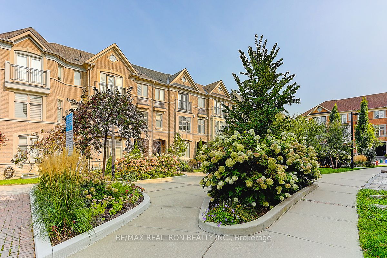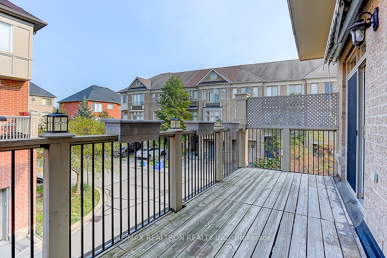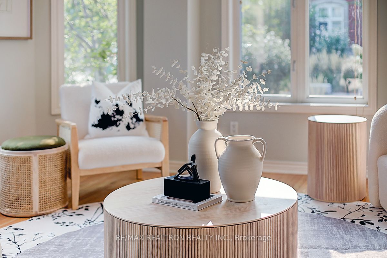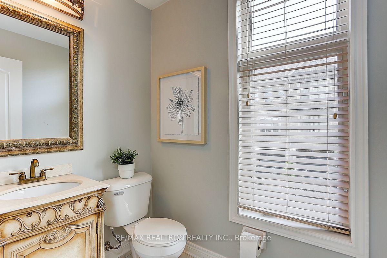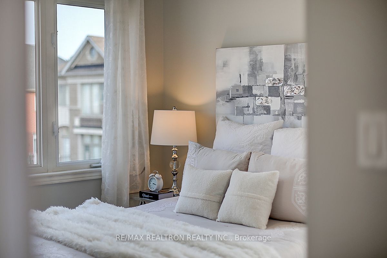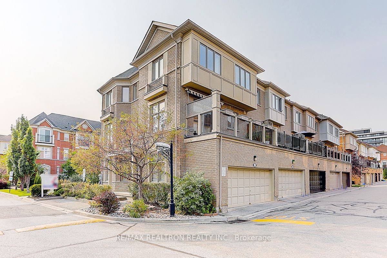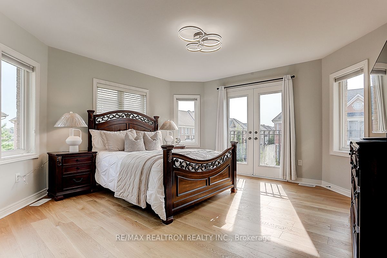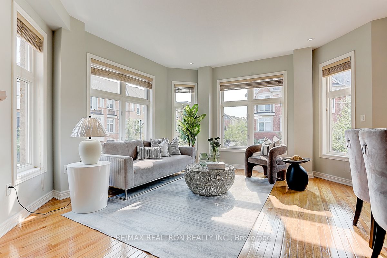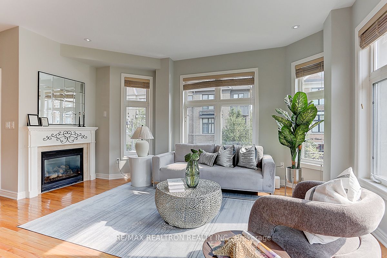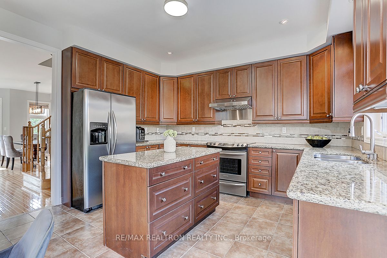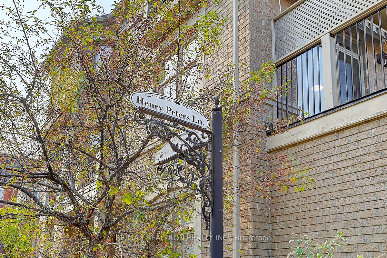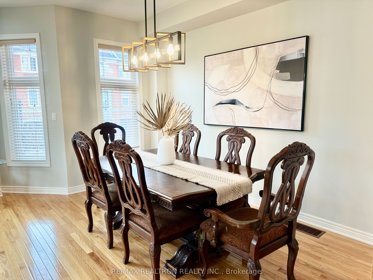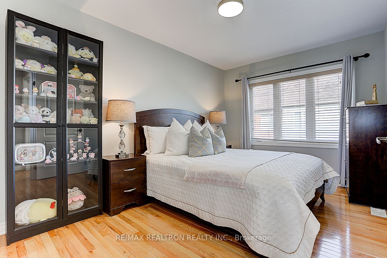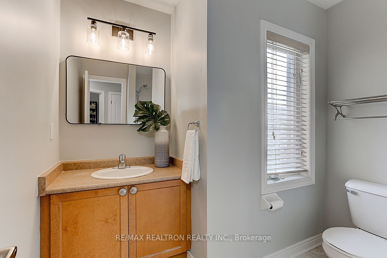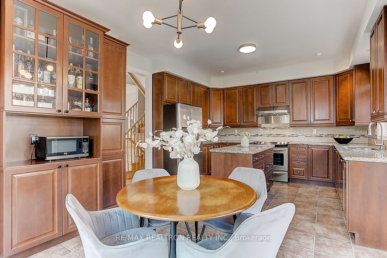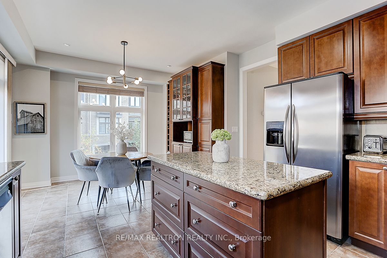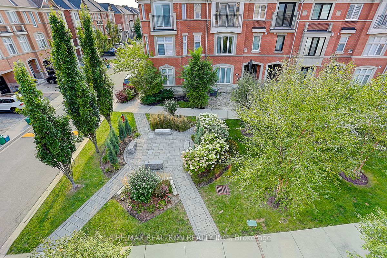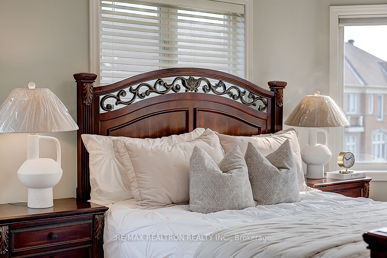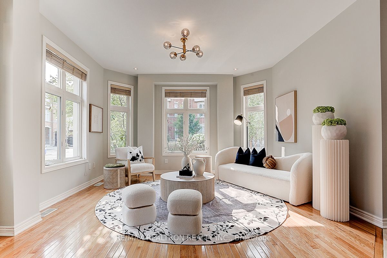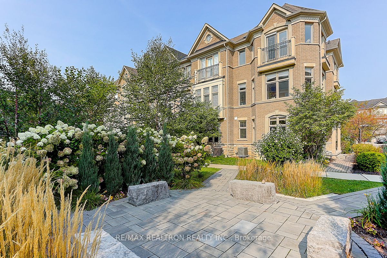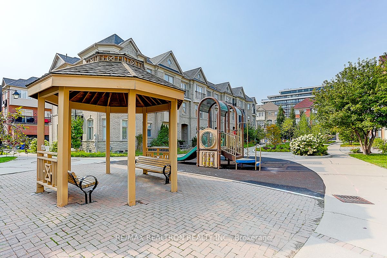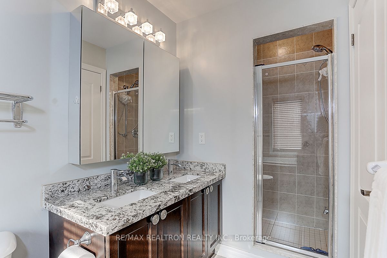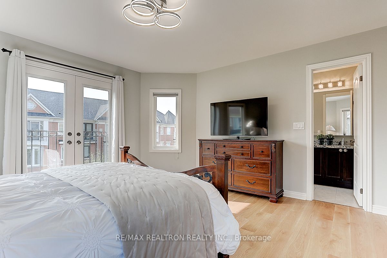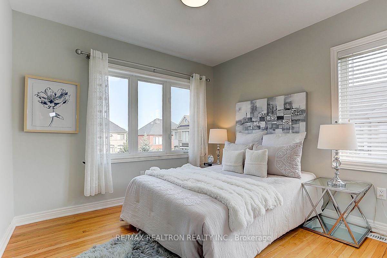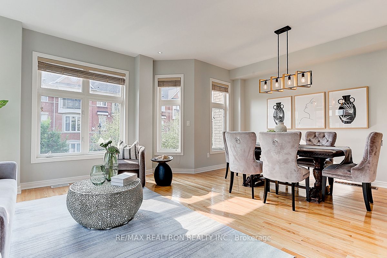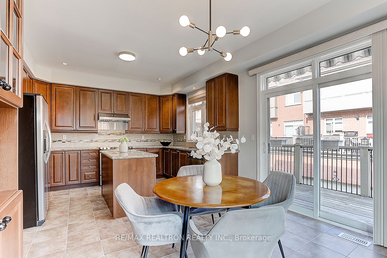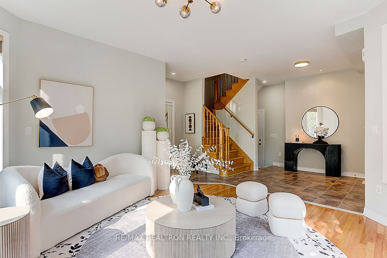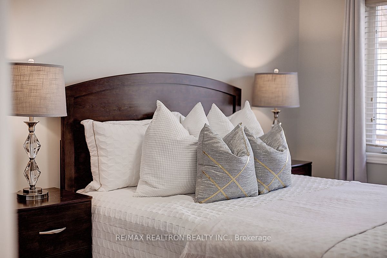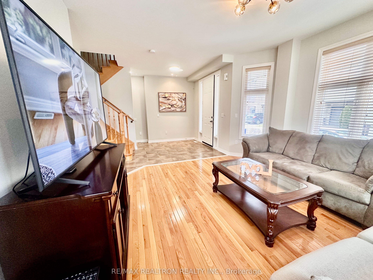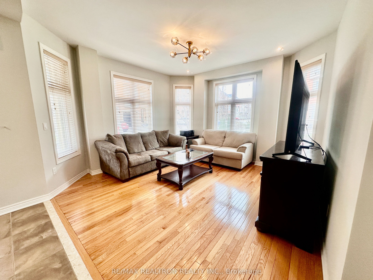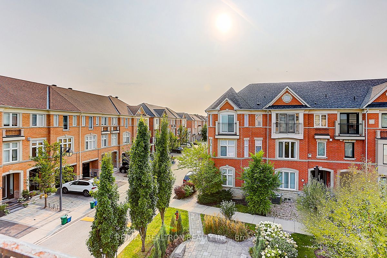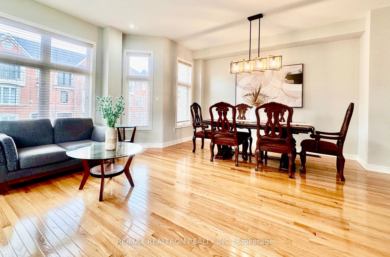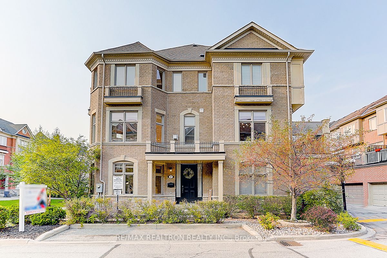
$990,000
Est. Payment
$3,781/mo*
*Based on 20% down, 4% interest, 30-year term
Listed by RE/MAX REALTRON REALTY INC.
Att/Row/Townhouse•MLS #N12076600•New
Price comparison with similar homes in Vaughan
Compared to 39 similar homes
-12.1% Lower↓
Market Avg. of (39 similar homes)
$1,126,048
Note * Price comparison is based on the similar properties listed in the area and may not be accurate. Consult licences real estate agent for accurate comparison
Room Details
| Room | Features | Level |
|---|---|---|
Kitchen 2.92 × 3.86 m | Granite CountersStainless Steel ApplCentre Island | Second |
Living Room 5.96 × 5.08 m | Combined w/DiningHardwood FloorFireplace | Second |
Dining Room 5.96 × 5.08 m | Combined w/LivingHardwood Floor | Second |
Primary Bedroom 4.32 × 4.27 m | Ensuite BathWalk-In Closet(s)Juliette Balcony | Third |
Bedroom 2 2.74 × 3.96 m | Hardwood Floor | Third |
Bedroom 3 3.1 × 2.74 m | Hardwood Floor | Third |
Client Remarks
Discover this beautifully upgraded corner-unit freehold townhome, tucked away on a quiet interior lot in one of East Woodbridges most desirable communities. Brighter and more spacious than a semi, this rare gem offers elegant living space and an oversized double garage with direct accesslarge enough to fit two minivans.Highlights include 9-ft ceilings, hardwood floors, pot lights, and designer finishes throughout. The renovated chefs kitchen features quartz countertops, backsplash, stainless steel appliances, and custom cabinetry, with a walkout to a private terrace with awningperfect for entertaining. The open-concept living and dining areas are filled with natural light and warmed by a gas fireplace.Upstairs, the spacious primary suite includes a Juliette balcony, walk-in closet, and luxurious 5-piece ensuite. Two additional bedrooms, main-floor laundry, and a host of recent upgradesincluding a new furnace (2024), A/C (2023), and roof & siding (20232024)add exceptional value. Professionally landscaped and backing onto peaceful park views, with easy access to shops, restaurants, transit, and Hwy 400/407/427.
About This Property
2 Henry Peters Lane, Vaughan, L4L 0A7
Home Overview
Basic Information
Walk around the neighborhood
2 Henry Peters Lane, Vaughan, L4L 0A7
Shally Shi
Sales Representative, Dolphin Realty Inc
English, Mandarin
Residential ResaleProperty ManagementPre Construction
Mortgage Information
Estimated Payment
$0 Principal and Interest
 Walk Score for 2 Henry Peters Lane
Walk Score for 2 Henry Peters Lane

Book a Showing
Tour this home with Shally
Frequently Asked Questions
Can't find what you're looking for? Contact our support team for more information.
See the Latest Listings by Cities
1500+ home for sale in Ontario

Looking for Your Perfect Home?
Let us help you find the perfect home that matches your lifestyle
