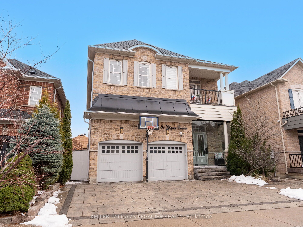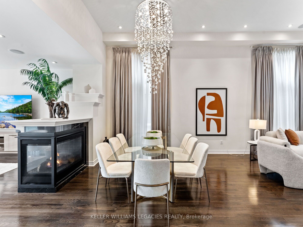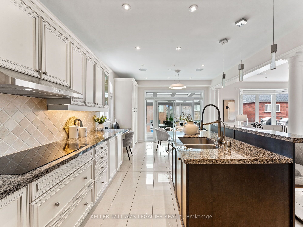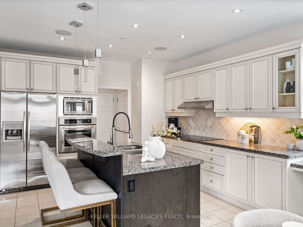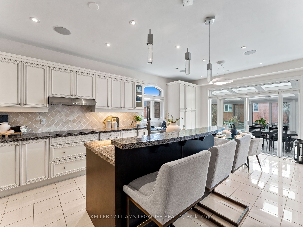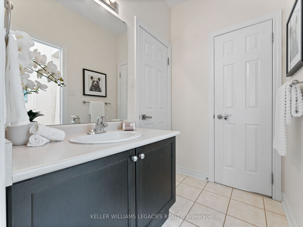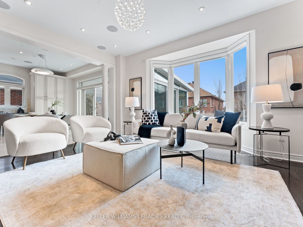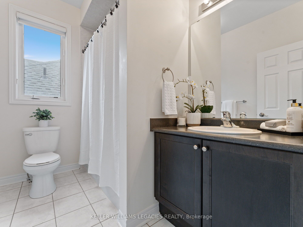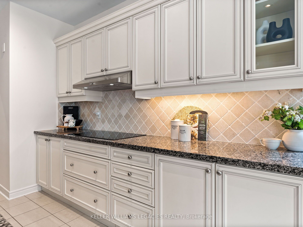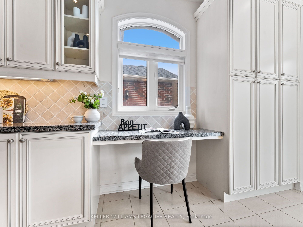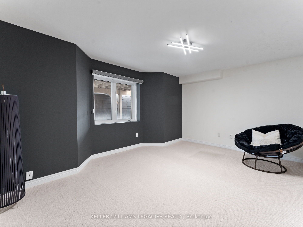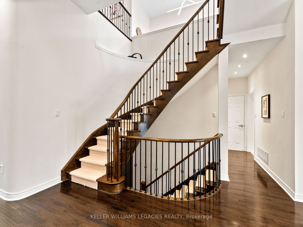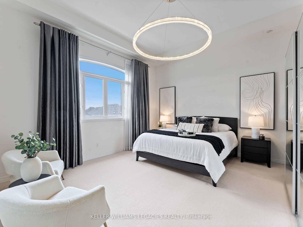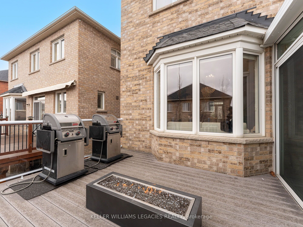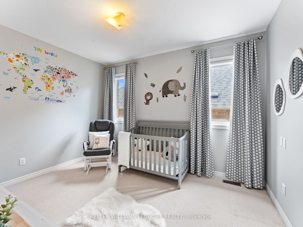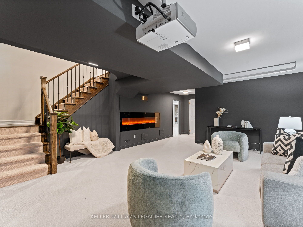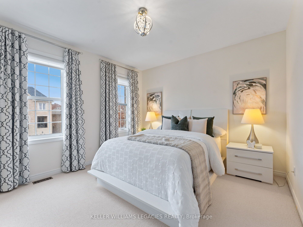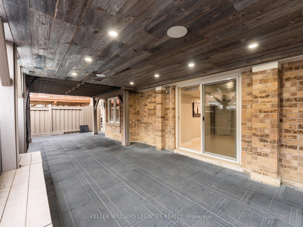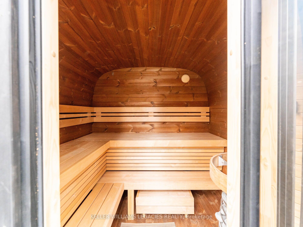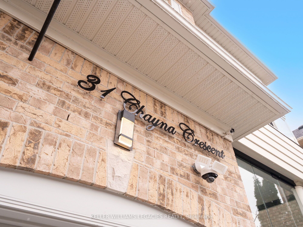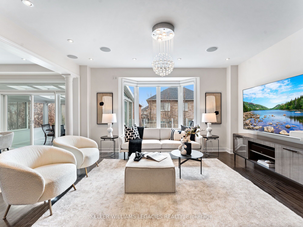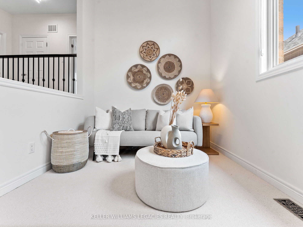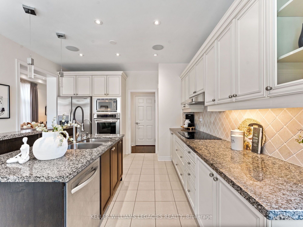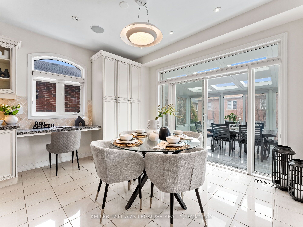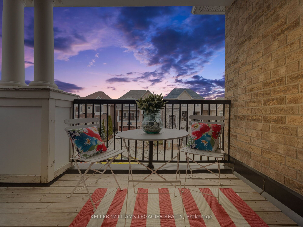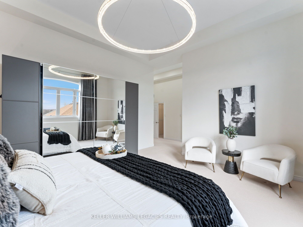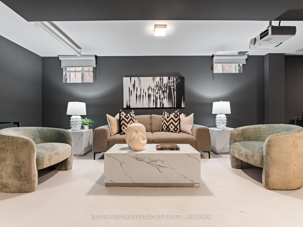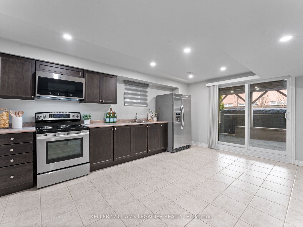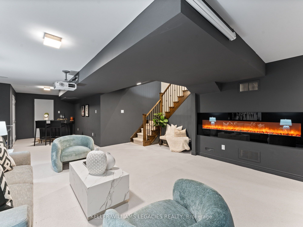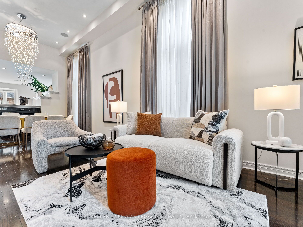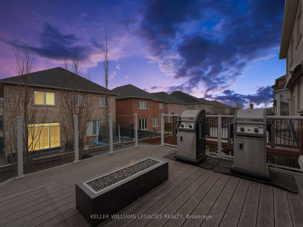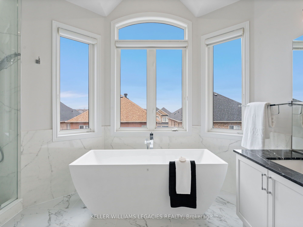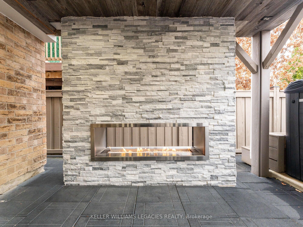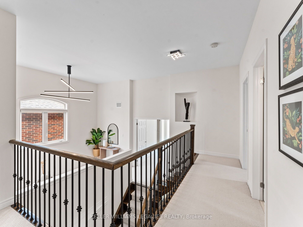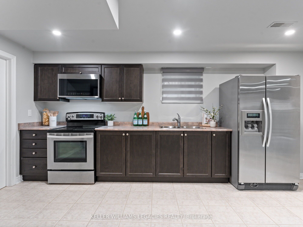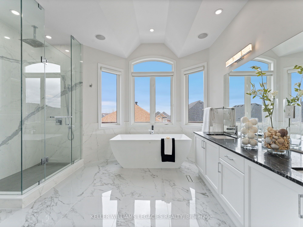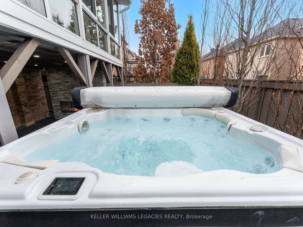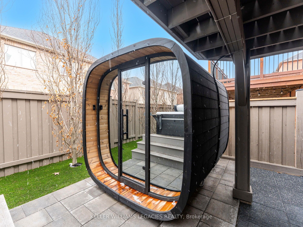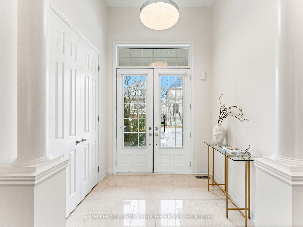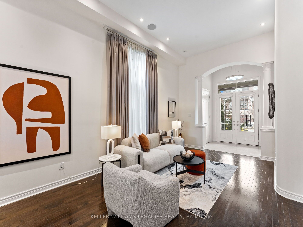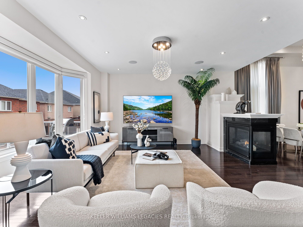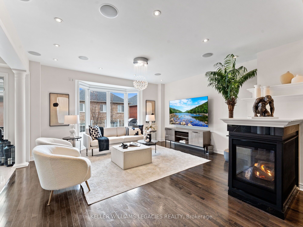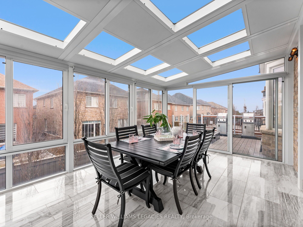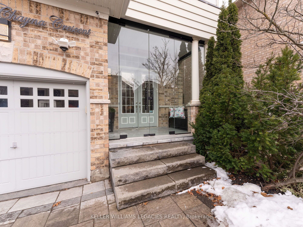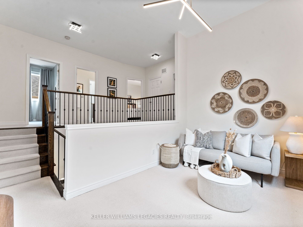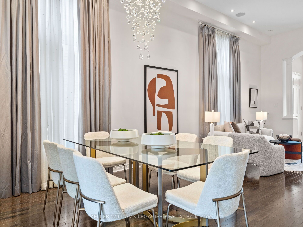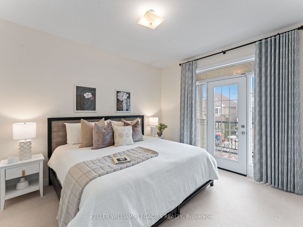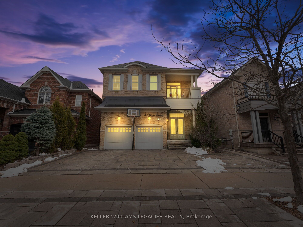
$2,158,000
Est. Payment
$8,242/mo*
*Based on 20% down, 4% interest, 30-year term
Listed by KELLER WILLIAMS LEGACIES REALTY
Detached•MLS #N12046812•Price Change
Price comparison with similar homes in Vaughan
Compared to 54 similar homes
-10.8% Lower↓
Market Avg. of (54 similar homes)
$2,419,487
Note * Price comparison is based on the similar properties listed in the area and may not be accurate. Consult licences real estate agent for accurate comparison
Room Details
| Room | Features | Level |
|---|---|---|
Living Room 8.67 × 5 m | Hardwood FloorCombined w/DiningPot Lights | Main |
Dining Room 8.67 × 5 m | Hardwood FloorFireplaceCombined w/Living | Main |
Kitchen 6.833 × 3.82 m | Granite CountersCentre IslandPot Lights | Main |
Primary Bedroom 4.8768 × 4.8768 m | His and Hers ClosetsBroadloomOverlooks Backyard | In Between |
Bedroom 2 4.05 × 3.59 m | Broadloom4 Pc EnsuiteWalk-In Closet(s) | Upper |
Bedroom 3 4.01 × 3.31 m | BroadloomSemi EnsuiteWalk-In Closet(s) | Upper |
Client Remarks
You've heard of the WOW factor now come experience it at 31 Chayna Cres in prestigious Patterson. With nearly $400K in upgrades, this one-of-a-kind home will impress you from start to finish. An interlocking stone driveway and glass-enclosed vestibule with heated floors set the tone for what's to come. Inside, you'll be greeted by soaring 12ft ceilings, pot lights throughout, and a dramatic 3-sided fireplace that anchors the open-concept living, dining, and family rooms. The upgraded chef's kitchen flows into a sun-filled breakfast area and then into a 200 sqft four-season sunroom with heated floors, dedicated HVAC, and app-controlled automatic blinds. From there, step out onto the maintenance-free composite deck and relax by the gas fire pit. Head back inside to see everything else this home has to offer! Before reaching the second floor, you'll find a cozy mid-level loft and the primary retreat which comes complete with a spa-like ensuite so spacious you could play baseball in it (but you won't -- Italian tiles and glass shower doors like these are too beautiful to risk!). Upstairs you'll find 3 large bedrooms, each with it's own walk-in closet. Now head down to the walkout basement - an entertainer's dream or ideal in-law suite, boasting a full kitchen, bedroom, bathroom, projector with screen, 8ft fireplace, and breakfast area with walkout to the serene backyard. Unwind in the 19ft Hydropool Swim Spa (hot tub + pool combo), relax by the outdoor fireplace, or detox in the Round Cube Outdoor Sauna. Spa music plays via built-in backyard speakers which are also connected to the in-ceiling speakers on the main floor and in the primary ensuite. Luxury, function, and fun all in one unforgettable package. Other notable features: Whole home electric clean air humidifier system, roof and A/C replaced in 2024, south facing backyard, quiet crescent, walking distance to shops, 2 GO stations, parks, Cortellucci Hospital, and top-rated French, Catholic, and Public schools!
About This Property
31 Chayna Crescent, Vaughan, L6A 0N2
Home Overview
Basic Information
Walk around the neighborhood
31 Chayna Crescent, Vaughan, L6A 0N2
Shally Shi
Sales Representative, Dolphin Realty Inc
English, Mandarin
Residential ResaleProperty ManagementPre Construction
Mortgage Information
Estimated Payment
$0 Principal and Interest
 Walk Score for 31 Chayna Crescent
Walk Score for 31 Chayna Crescent

Book a Showing
Tour this home with Shally
Frequently Asked Questions
Can't find what you're looking for? Contact our support team for more information.
Check out 100+ listings near this property. Listings updated daily
See the Latest Listings by Cities
1500+ home for sale in Ontario

Looking for Your Perfect Home?
Let us help you find the perfect home that matches your lifestyle
