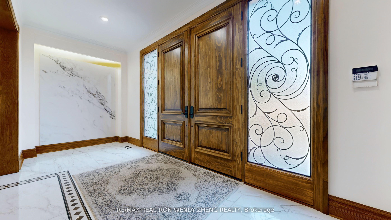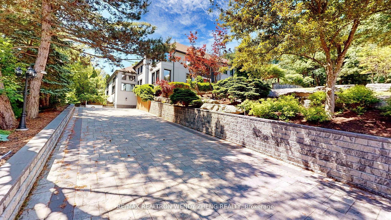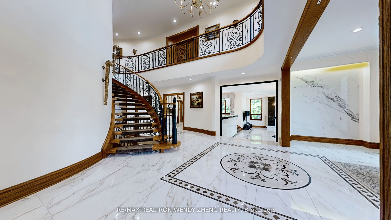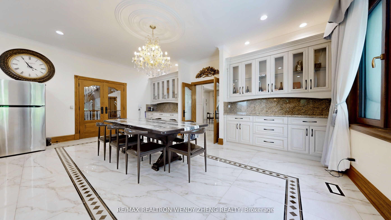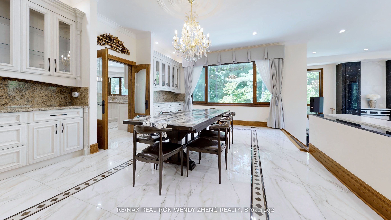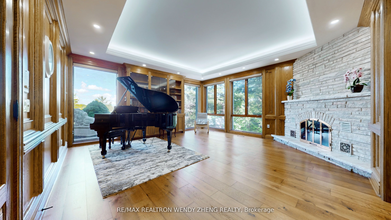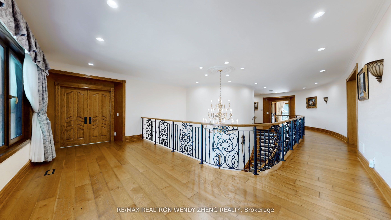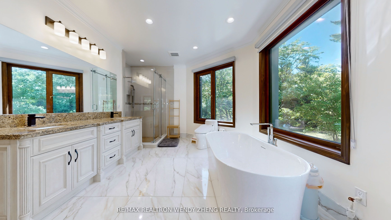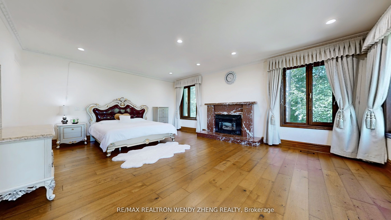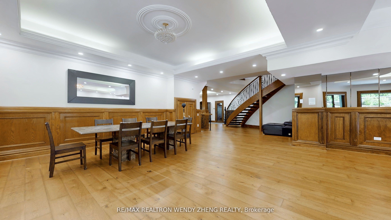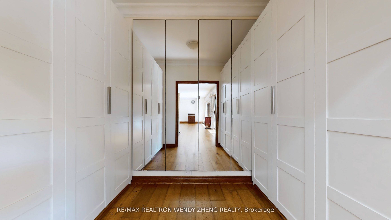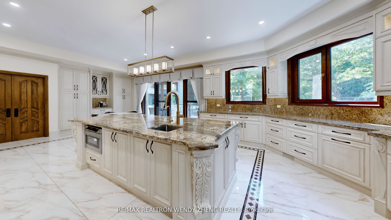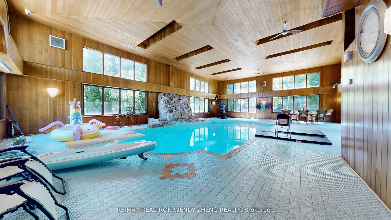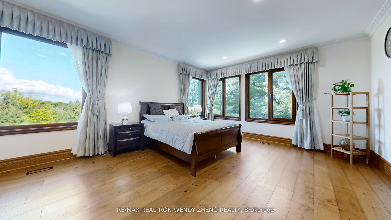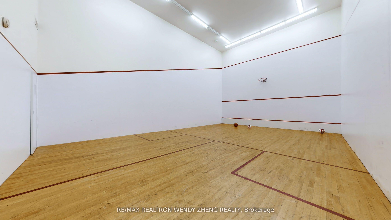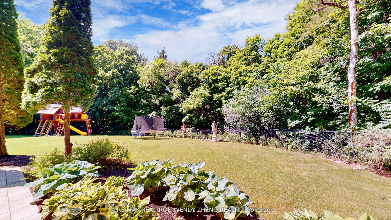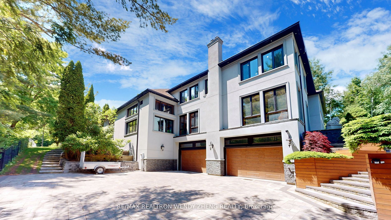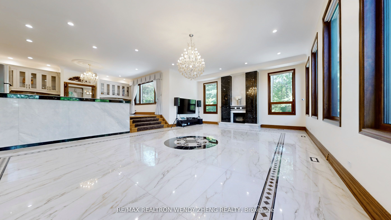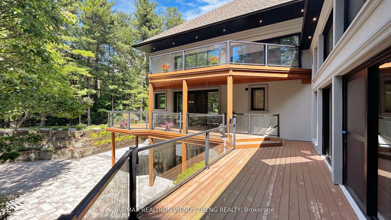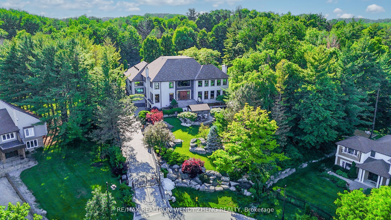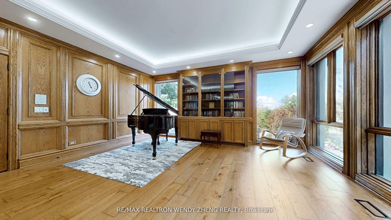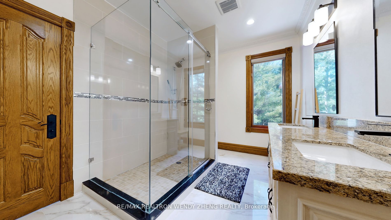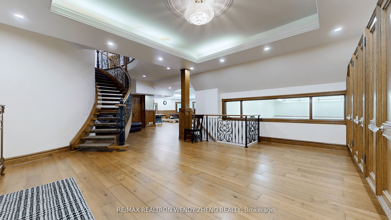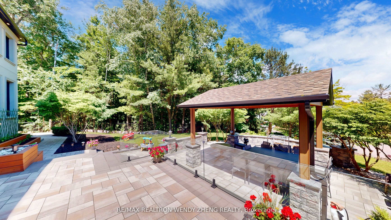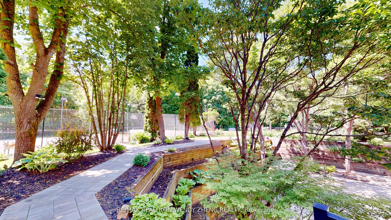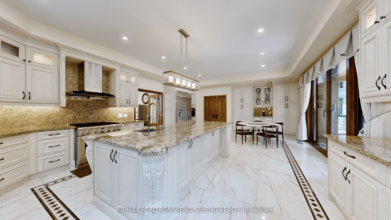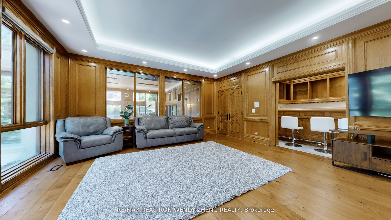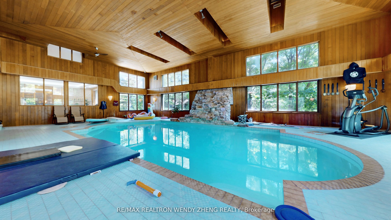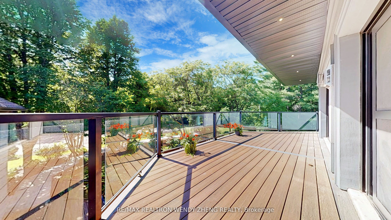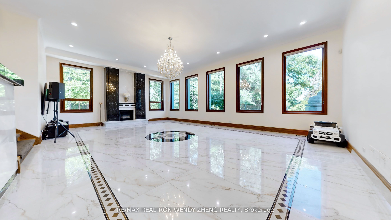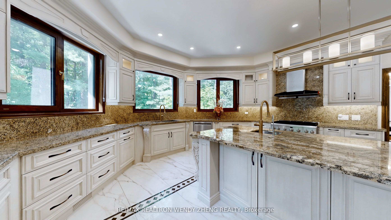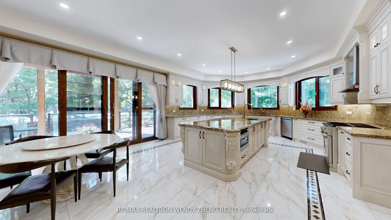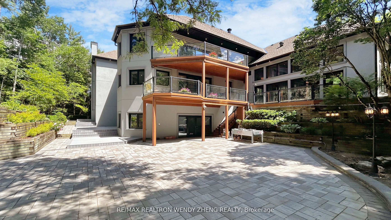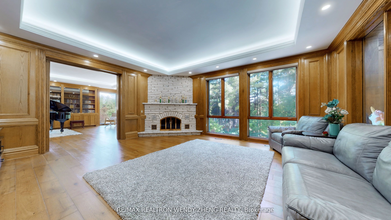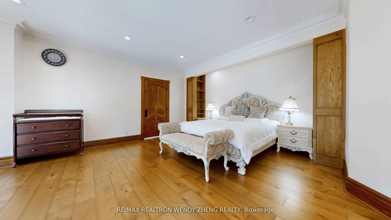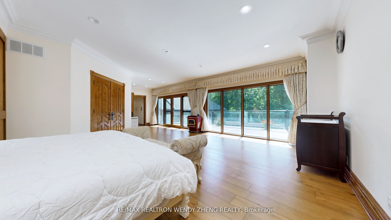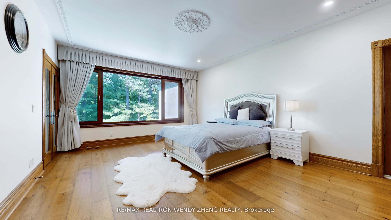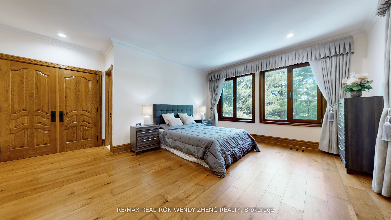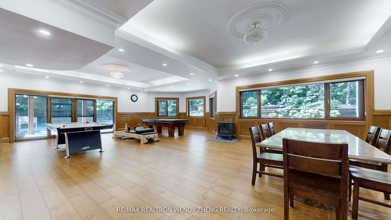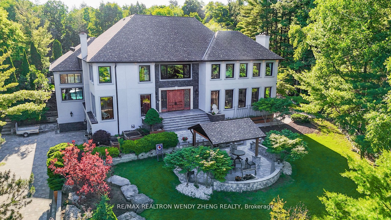
$5,990,000
Est. Payment
$22,878/mo*
*Based on 20% down, 4% interest, 30-year term
Listed by RE/MAX REALTRON WENDY ZHENG REALTY
Detached•MLS #N12061715•New
Price comparison with similar homes in Vaughan
Compared to 14 similar homes
81.8% Higher↑
Market Avg. of (14 similar homes)
$3,294,407
Note * Price comparison is based on the similar properties listed in the area and may not be accurate. Consult licences real estate agent for accurate comparison
Room Details
| Room | Features | Level |
|---|---|---|
Dining Room 6.5 × 4.7 m | Hardwood FloorFormal RmOverlooks Living | Ground |
Kitchen 5.64 × 5.51 m | Marble FloorFloor/Ceil FireplaceB/I Bookcase | Ground |
Primary Bedroom 15.95 × 11.1 m | W/O To PoolHot TubSauna | Second |
Bedroom 2 9.22 × 6.27 m | Hardwood FloorWalk-In Closet(s)5 Pc Ensuite | Second |
Bedroom 3 6.3 × 4.47 m | Hardwood FloorHis and Hers Closets3 Pc Ensuite | Second |
Bedroom 4 6.66 × 5.05 m | Hardwood FloorWalk-In Closet(s)3 Pc Ensuite | Second |
Client Remarks
Woodland Acres' Around 13,000 Sqf Mansion W/ Closed-To 10,000 Sqf Above Ground, Luxuriously Custom Reconstructed & Upgraded Within The Last 2 Years To Define Craftmanship! A Modern All NEW Exterior Stucco & Landscaping Clashed W/ An Interior Classic Touch Design: NEW Made-In-Italy Grand Entry Drs W/ Large Decorative Sidelights, All NEW Gleaming Large Porcelain Tile & Floor Medallion Plus Wide-Plank Hardwood Throughout Whole House, Extensive Millwork In Full House's Solid Wood Wall Paneling, Wainscoting, Doors, Casing & Baseboard, All NEW High End Viewmax Triple Glaze Black Exterior & Wood-Color Interior Windows & Patio Sliding Drs, Tons Of NEW Pot Lights, Selected Chandeliers & Indirect Lighting, Fl-To-Ceiling Marble Fireplace In Sunken 12' Ceiling Great Rm, Glass French Dr Into Formal Dining W/ Extended Cabinetry As Servery, NEW Chef's Kitchen W/ Granite Countertop & Matching Backsplash, Wet Bar In Family Overlooking Indoor Pool, Sun Filled 2-Way Exposure Library W/ Built-In Bookcase, 2 Open Staircase W/ NEW Ornamental Iron Railing, 5 Good Sized Ensuite/Semi-Ensuite Brs W/ All NEW Baths, Tray Ceiling Recreation Rm, Nanny Suite & Full Bath Available In Finished Bsmt Walk Out To Patio; Over 2,000 Sqf Indoor Pool, Hot Tub & Sauna Area W/ Changing Room, Stone Waterfall At Pool, Indoor Squash/Basketball Ball Court On Sub-Bsmt Level; Outdoor All NEW Huge Area Of Interlock Driveway, Walkway & Patio, All NEW Natural Stone Steps, Posts & Long Retaining Walls, NEWLY Built Pavilion, Oversized Deck W/ Glass Railing Plus NEW Composite 2nd Level Deck, NEW Multi-Tier Flower Beds, NEWLY Laid Asphalt In Fenced Playground, NEW Electric Gate & 4-Car Garage Doors; All NEW Roofing, Eavesthrough, Fascia & Soffit W/ Lighting.
About This Property
30 Marcus Court, Vaughan, L6A 1G2
Home Overview
Basic Information
Walk around the neighborhood
30 Marcus Court, Vaughan, L6A 1G2
Shally Shi
Sales Representative, Dolphin Realty Inc
English, Mandarin
Residential ResaleProperty ManagementPre Construction
Mortgage Information
Estimated Payment
$0 Principal and Interest
 Walk Score for 30 Marcus Court
Walk Score for 30 Marcus Court

Book a Showing
Tour this home with Shally
Frequently Asked Questions
Can't find what you're looking for? Contact our support team for more information.
Check out 100+ listings near this property. Listings updated daily
See the Latest Listings by Cities
1500+ home for sale in Ontario

Looking for Your Perfect Home?
Let us help you find the perfect home that matches your lifestyle
