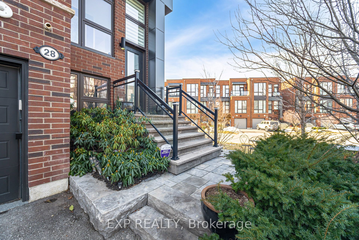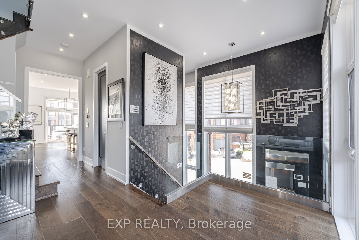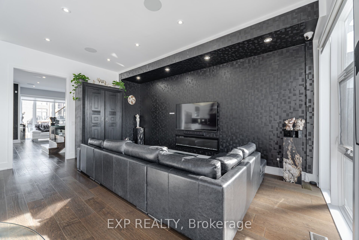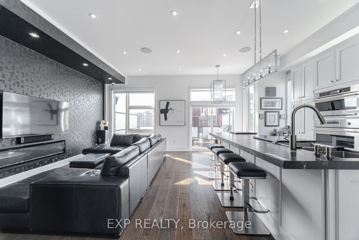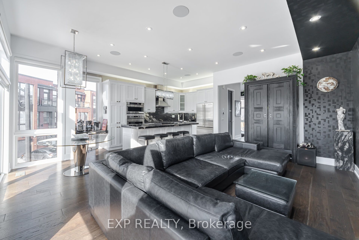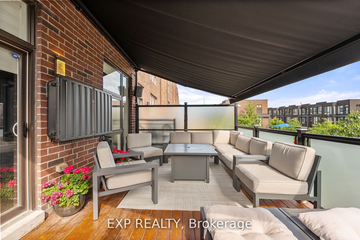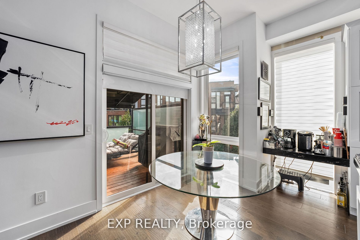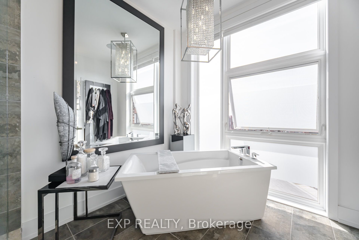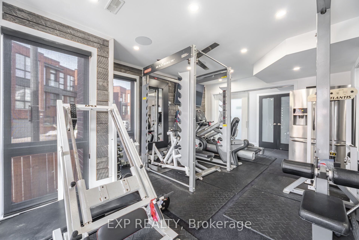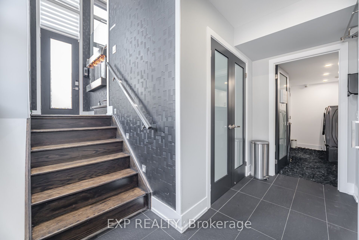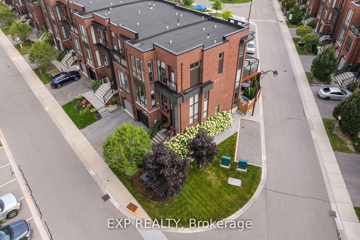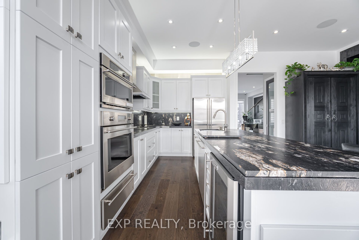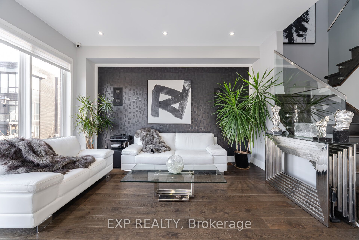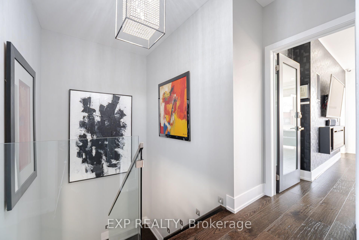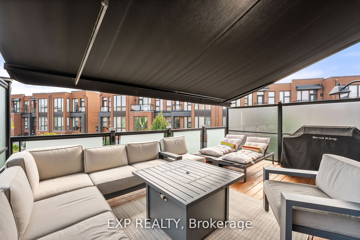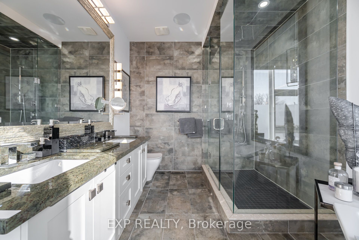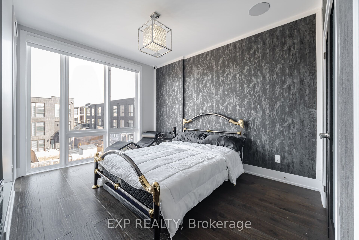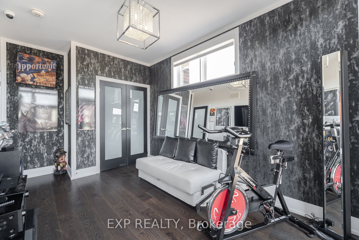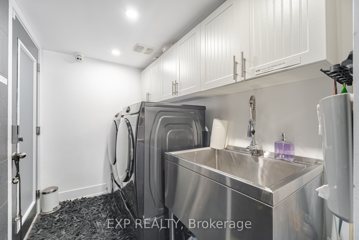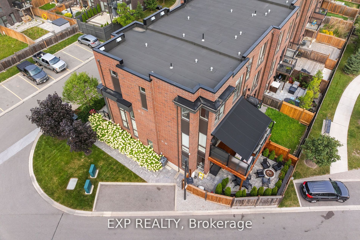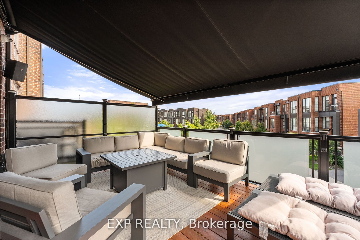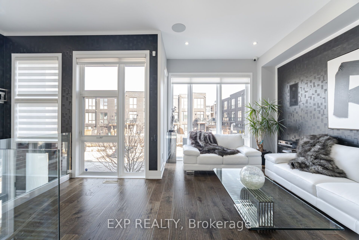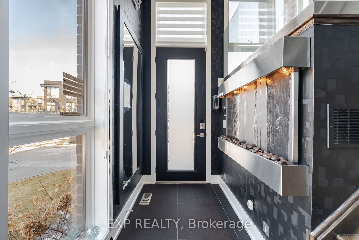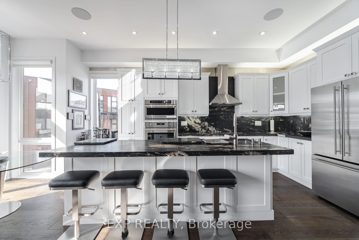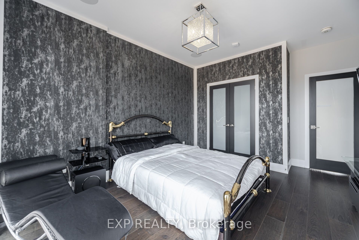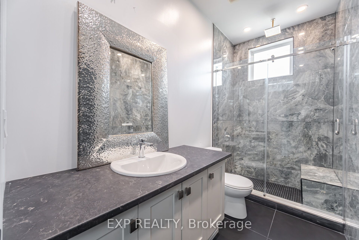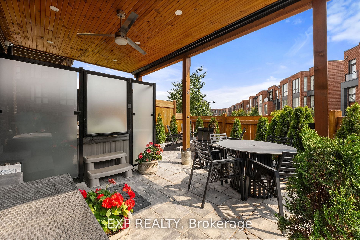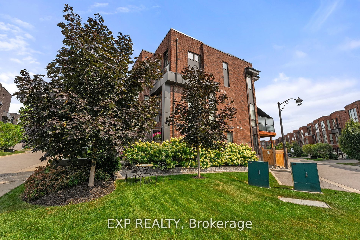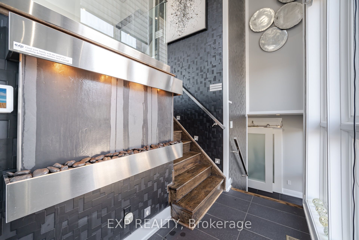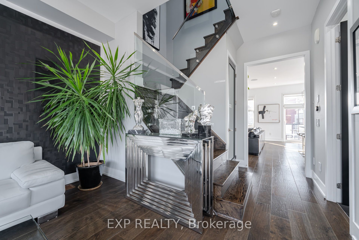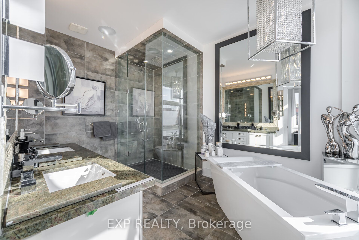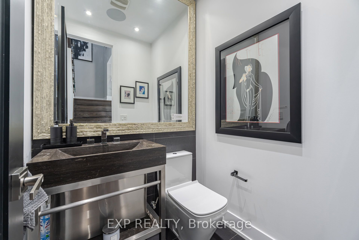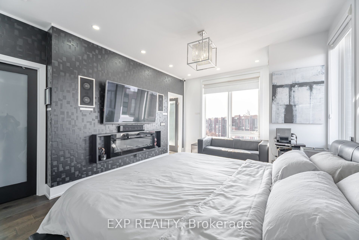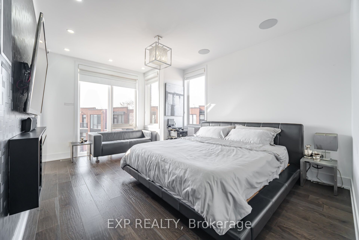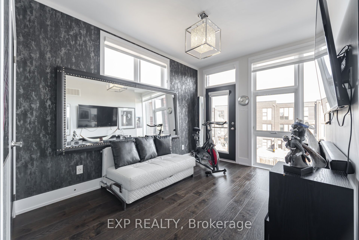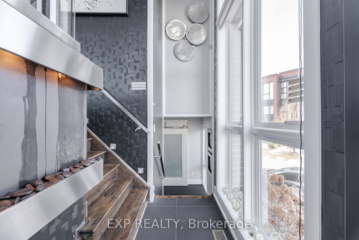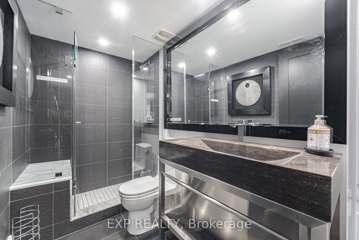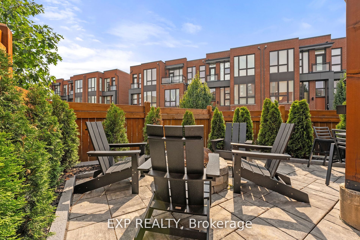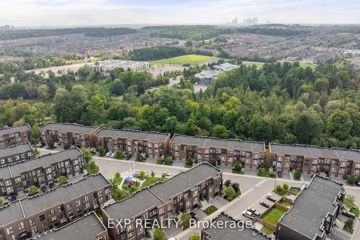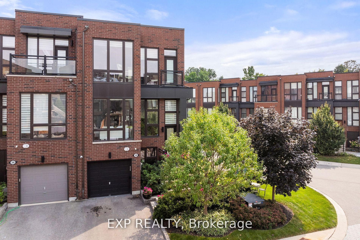
$1,398,000
Est. Payment
$5,339/mo*
*Based on 20% down, 4% interest, 30-year term
Listed by EXP REALTY
Att/Row/Townhouse•MLS #N12021452•New
Price comparison with similar homes in Vaughan
Compared to 38 similar homes
13.8% Higher↑
Market Avg. of (38 similar homes)
$1,228,320
Note * Price comparison is based on the similar properties listed in the area and may not be accurate. Consult licences real estate agent for accurate comparison
Room Details
| Room | Features | Level |
|---|---|---|
Living Room 4.76 × 4.9 m | Window Floor to CeilingBuilt-in SpeakersHardwood Floor | Main |
Kitchen 6.77 × 5.49 m | B/I AppliancesPot LightsHardwood Floor | Main |
Dining Room 6.77 × 2.68 m | South ViewW/O To SundeckCombined w/Kitchen | Main |
Primary Bedroom 5.12 × 3.58 m | 5 Pc EnsuiteWalk-In Closet(s)Hardwood Floor | Second |
Bedroom 2 3.91 × 2.77 m | Window Floor to CeilingJuliette BalconyHardwood Floor | Second |
Bedroom 3 3.96 × 3.03 m | Window Floor to CeilingBuilt-in SpeakersHardwood Floor | Second |
Client Remarks
Welcome to 28 Allerton Rd A Masterpiece of Modern Luxury. This exquisitely upgraded 3+1 bedroom, 3.5 bath townhouse sets a new standard for contemporary elegance & sophistication. Experience unparalleled luxury & modern living at its finest. The stunning 14 ft foyer with a waterfall feature & sleek glass staircases enhanced by automated lighting. The gourmet kitchen is a chefs dream, featuring top-tier Monogram stainless steel appliances, including a built-in wall oven with Advantium Technology, complemented by a double undermount sink & leather-finished granite countertops that extend seamlessly to the backsplash. The oversized kitchen island & soft-close extended cabinetry offer a perfect blend of function & form. The inviting family room is ideal for relaxation, centered around a heated electric fireplace with modern textured feature walls adding to the sophistication of the space. The primary suite boasts a walk-in closet with custom shelving & a spa-like ensuite with fully upgraded counters, freestanding bathtub, premium faucets & chic lighting fixtures. The fully finished lower level offers a home gym, a stylish laundry room with an upgraded stainless steel sink & a walkout to your private oasis, complete with a hot tub & professionally landscaped, fully fenced yard. The main level walkout leads to a sun-drenched deck with an awning perfect for outdoor entertaining. Every detail has been thoughtfully designed, from the hardwood flooring & oversized baseboards to the custom 8-foot solid doors with bespoke handles. Designer chandeliers, pot lighting, under-shelf lighting & built-in speakers throughout the home provide an ambiance of refined comfort. Additional luxuries include heated garage, epoxy floors, premium padlocks on key entry points for enhanced security & barn door in the basement. easy access to parks, Canadas Wonderland, shopping & major highways 407, 400 & Hwy 7. Beautiful walking trails & the picturesque East Don River.
About This Property
28 Allerton Road, Vaughan, L4J 0K1
Home Overview
Basic Information
Walk around the neighborhood
28 Allerton Road, Vaughan, L4J 0K1
Shally Shi
Sales Representative, Dolphin Realty Inc
English, Mandarin
Residential ResaleProperty ManagementPre Construction
Mortgage Information
Estimated Payment
$0 Principal and Interest
 Walk Score for 28 Allerton Road
Walk Score for 28 Allerton Road

Book a Showing
Tour this home with Shally
Frequently Asked Questions
Can't find what you're looking for? Contact our support team for more information.
Check out 100+ listings near this property. Listings updated daily
See the Latest Listings by Cities
1500+ home for sale in Ontario

Looking for Your Perfect Home?
Let us help you find the perfect home that matches your lifestyle
