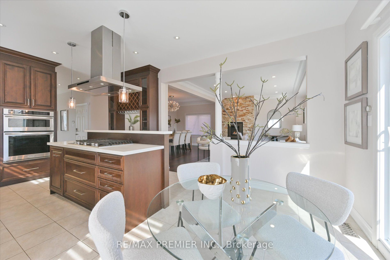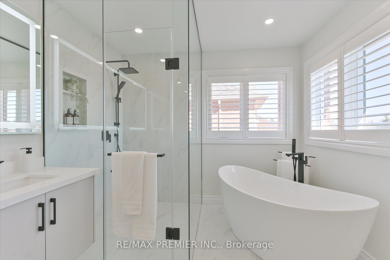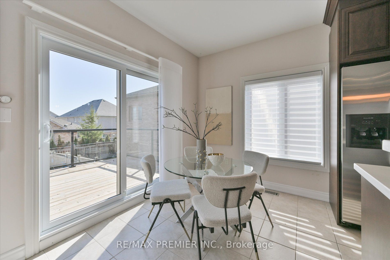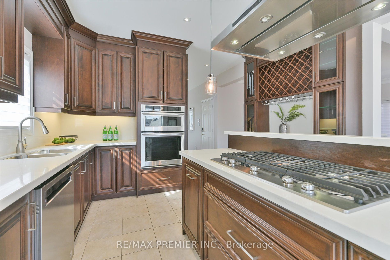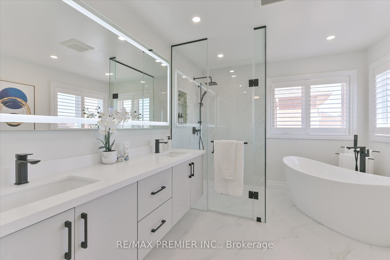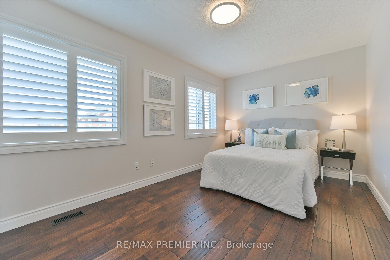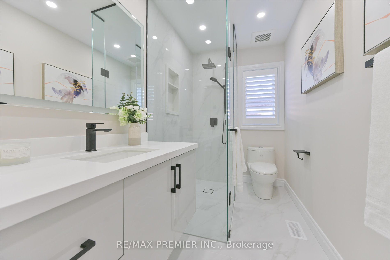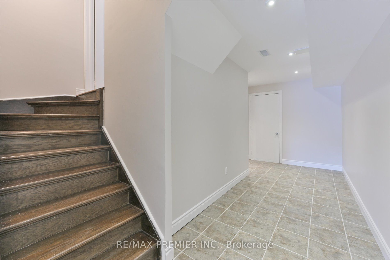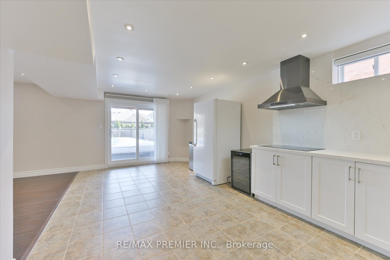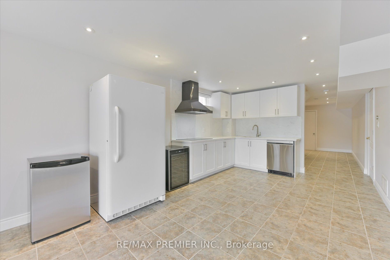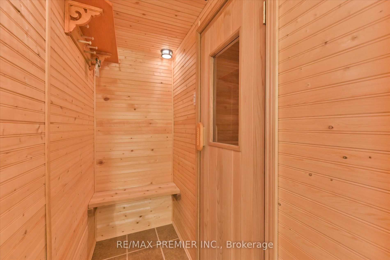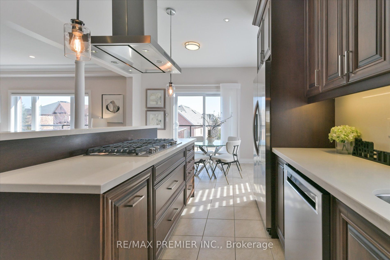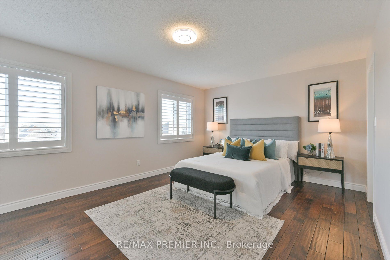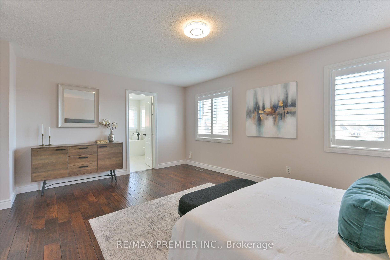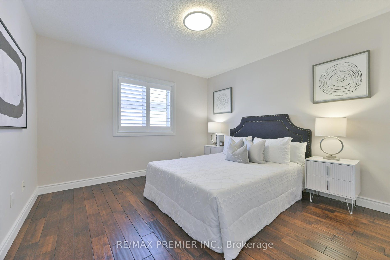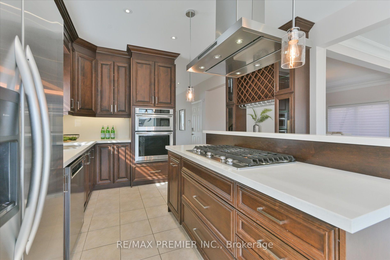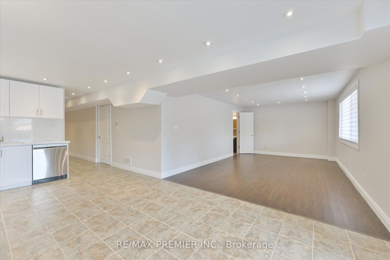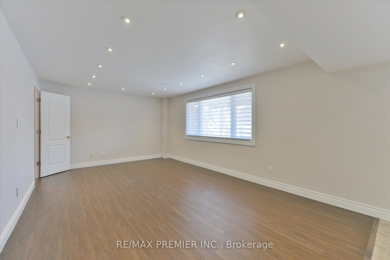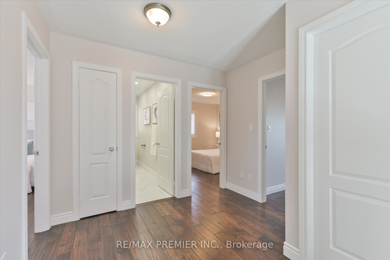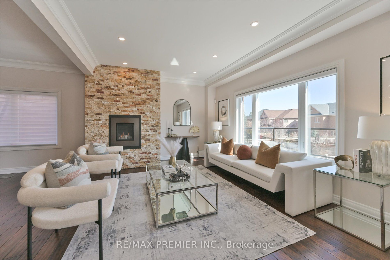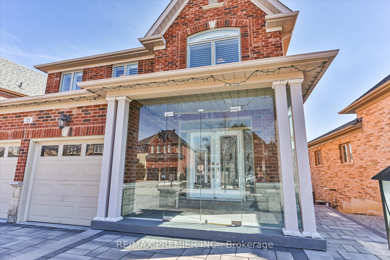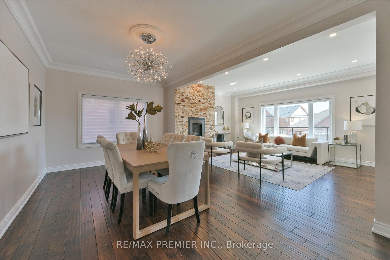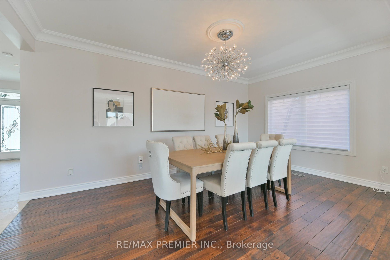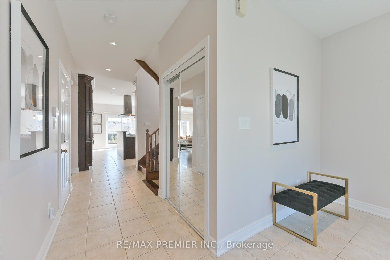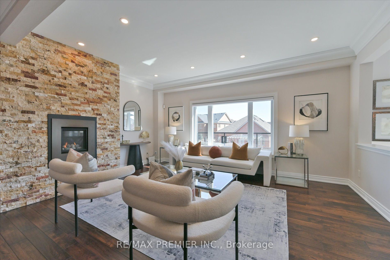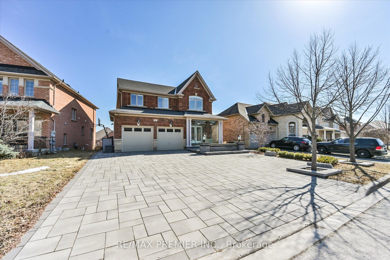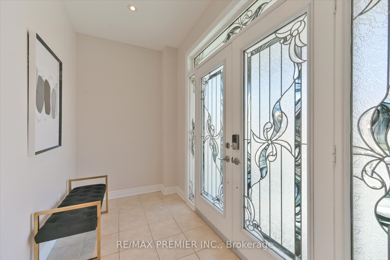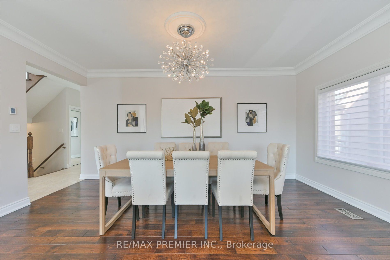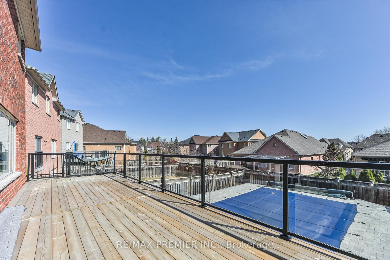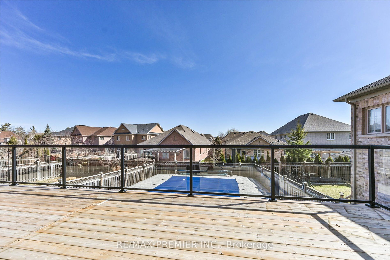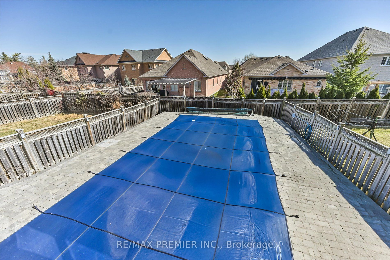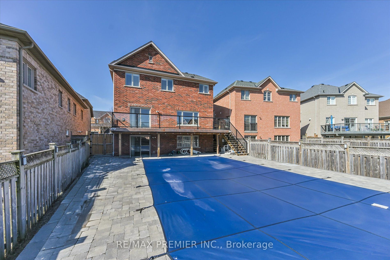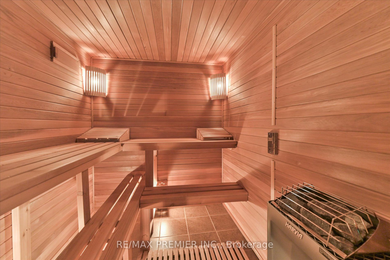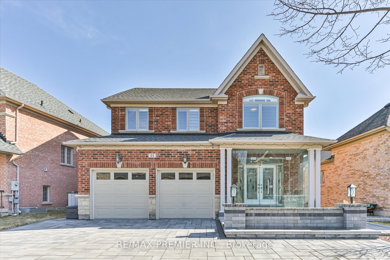
$1,688,800
Est. Payment
$6,450/mo*
*Based on 20% down, 4% interest, 30-year term
Listed by RE/MAX PREMIER INC.
Detached•MLS #N12028127•Terminated
Price comparison with similar homes in Vaughan
Compared to 80 similar homes
-6.2% Lower↓
Market Avg. of (80 similar homes)
$1,800,222
Note * Price comparison is based on the similar properties listed in the area and may not be accurate. Consult licences real estate agent for accurate comparison
Room Details
| Room | Features | Level |
|---|---|---|
Dining Room 5.31 × 3.36 m | Hardwood FloorLarge WindowCrown Moulding | Main |
Kitchen 3.72 × 2.93 m | Modern KitchenB/I AppliancesBacksplash | Main |
Primary Bedroom 5.49 × 3.84 m | Hardwood Floor5 Pc EnsuiteWalk-In Closet(s) | Second |
Bedroom 2 3.72 × 3.11 m | Hardwood FloorWindowCloset | Second |
Bedroom 3 4.65 × 2.87 m | Hardwood FloorLarge WindowCloset | Second |
Bedroom 4 3.61 × 3.55 m | Hardwood FloorCathedral Ceiling(s)Large Window | Second |
Client Remarks
***Welcome To Rarely Offered Dream Home On Quiet Street In Prestigious Upper Thornhill Estates***Fantastic Sun-Filled Detached Home Has Everything You Are Looking For. Large Lot, Gorgeous Backyard Oasis Resort Style Salt-Water Swimming Pool. Outstanding Open Concept Layout, Custom Double Door Entry With Grand Foyer, Handscraped Hardwood Floors, Potlights, Crown Moldings. Amazing Upgraded Kitchen With Extended Tall Cabinets, Large Island With Quartz Counters, Top Of The Line High End S/S Appliances, Backsplash, Overlooking FamilyRoom & With Walk-Out To Over-Sized Deck. Cozy Family Room With Natural Stone Finishing Fireplace & Large Window. Four Spacious Bedrooms Including Luxurious Master Bedroom With Walk-In Closet & Upgraded 5-Pc Spa-Like Ensuite With Double Vanity & Free Standing Soaker Tub. Walk-Out Finished Basement With Separate Entrance, Large Open Concept Rec.Room, Kitchen, 4Pc Washroom, Sauna, Cold Room, Storage & Walk-Out To Patio! Fully Fenced Yard! Large Deck With Stairs! Interlocking In Front & Back! Convenient 2nd Floor Laundry. Indoor Access To 2-Car Garage With R/I For EV Charger. No Sidewalk Driveway! Near Many Parks, Walking Trails, Minutes Away From Shopping, Best Top High Rated Schools, Transit, 2 GO Stations, Vaughan Hospital, Golf, Hwys. Many Recent Updates!!! S/S Fridge, Gas Cook Top, Built In Oven & B/I Microwave, Built In Dishwasher, S/S Chimney Hood. Front Load Washer & Dryer. Basement Appl.: Cooktop, Hood, Fridge, D/W. Central Vacuum, A/C, Cameras +Security System, GDO+Remote, Electrical Light Fixtures, Window Coverings(Powered Blinds+ Shutters), 200-Amp Electrical Panel. Pool & Related Equipment. Newer Windows/Sliding Doors(2023),Roof(2023),High Efficiency Air Cond/Heat Pump With Electronic Air Filter(2023), Tankless Water Heater(2021),Bsmnt Kitchen(2024),Updated Bathrooms(2023)
About This Property
21 Donzi Lane, Vaughan, L6A 0J3
Home Overview
Basic Information
Walk around the neighborhood
21 Donzi Lane, Vaughan, L6A 0J3
Shally Shi
Sales Representative, Dolphin Realty Inc
English, Mandarin
Residential ResaleProperty ManagementPre Construction
Mortgage Information
Estimated Payment
$0 Principal and Interest
 Walk Score for 21 Donzi Lane
Walk Score for 21 Donzi Lane

Book a Showing
Tour this home with Shally
Frequently Asked Questions
Can't find what you're looking for? Contact our support team for more information.
Check out 100+ listings near this property. Listings updated daily
See the Latest Listings by Cities
1500+ home for sale in Ontario

Looking for Your Perfect Home?
Let us help you find the perfect home that matches your lifestyle
