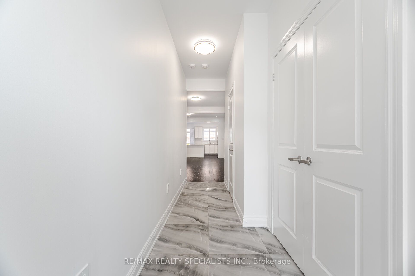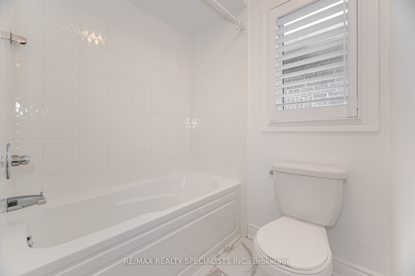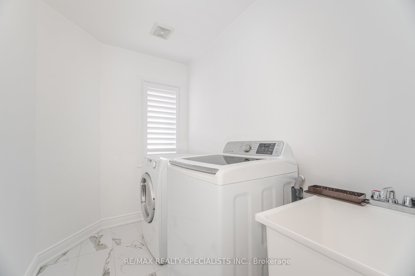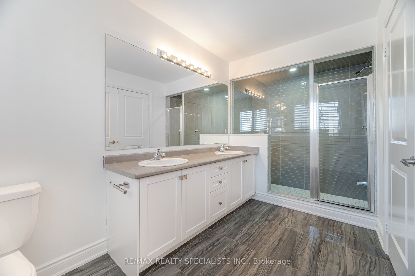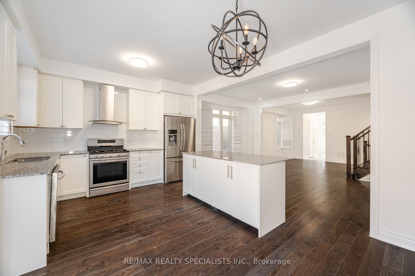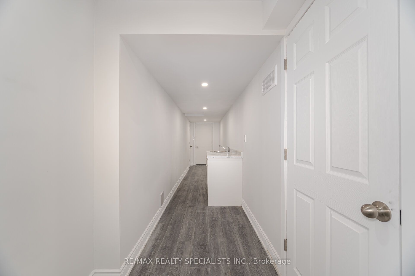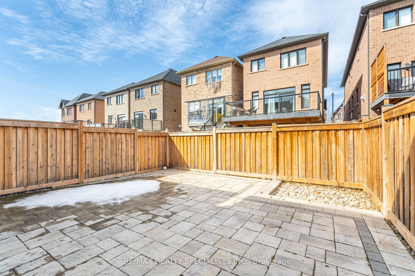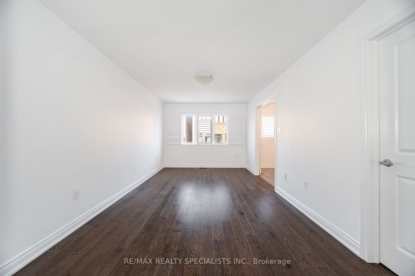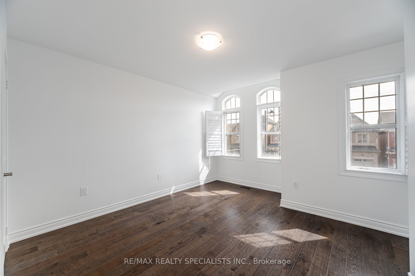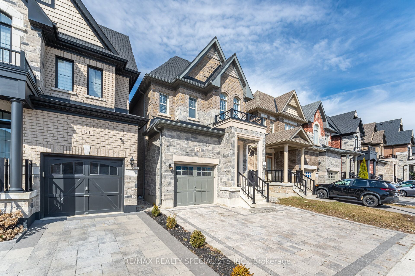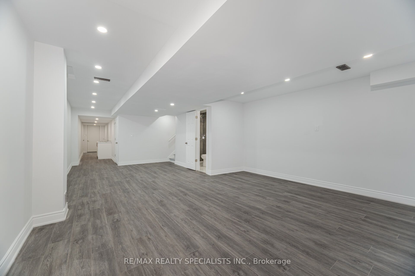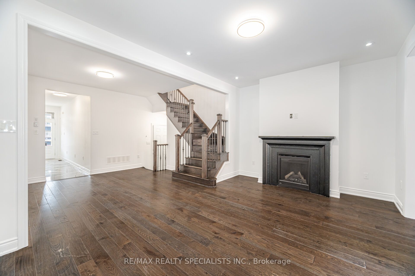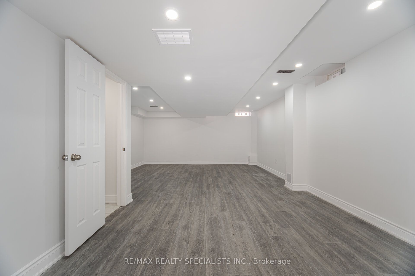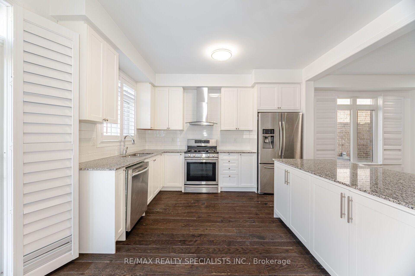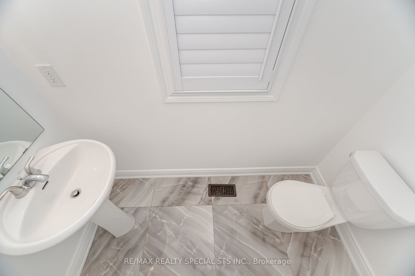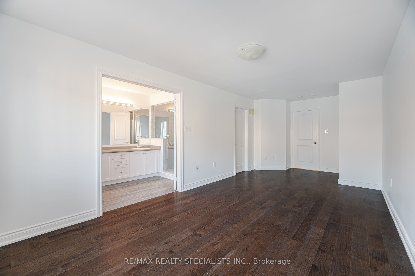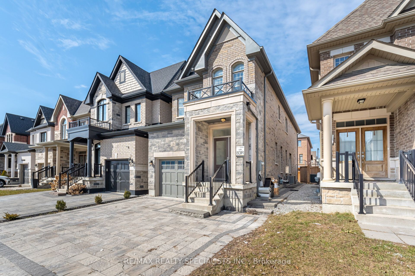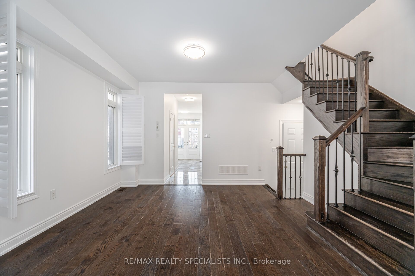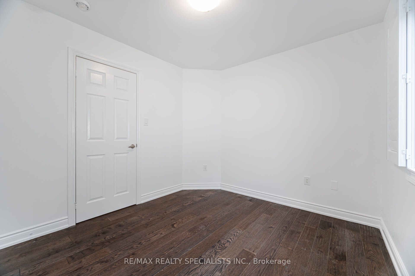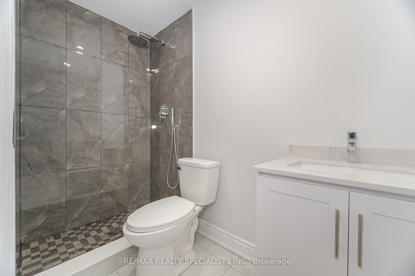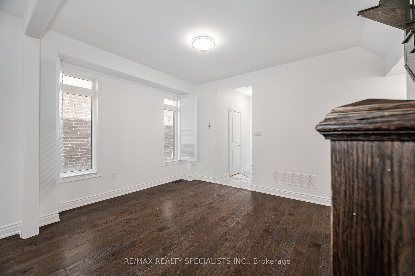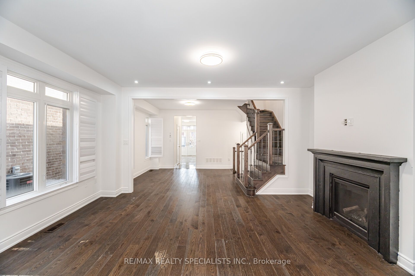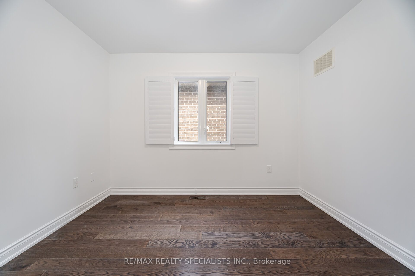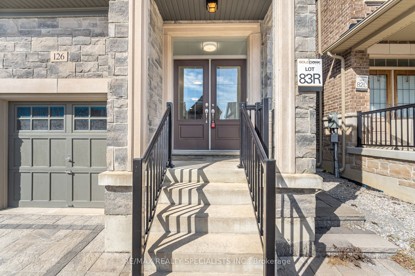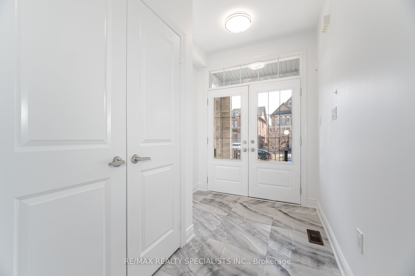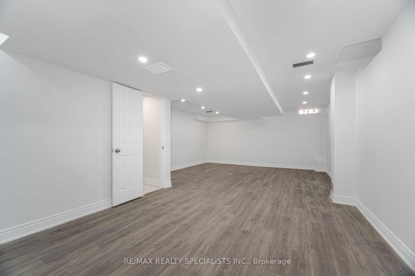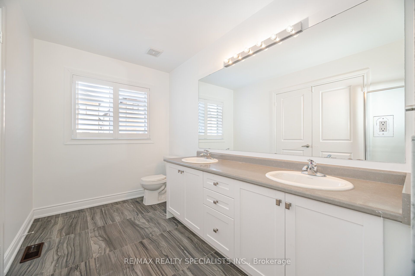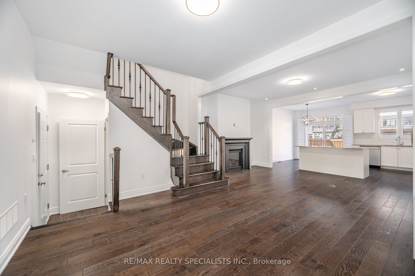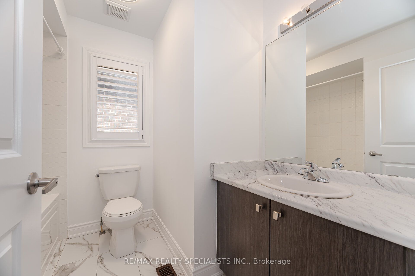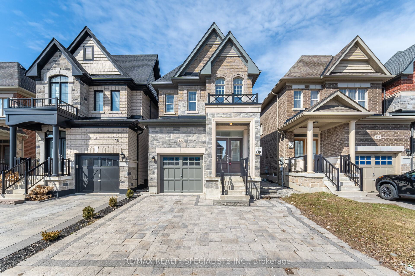
$1,398,000
Est. Payment
$5,339/mo*
*Based on 20% down, 4% interest, 30-year term
Listed by RE/MAX REALTY SPECIALISTS INC.
Detached•MLS #N12036697•New
Price comparison with similar homes in Vaughan
Compared to 24 similar homes
-3.1% Lower↓
Market Avg. of (24 similar homes)
$1,442,694
Note * Price comparison is based on the similar properties listed in the area and may not be accurate. Consult licences real estate agent for accurate comparison
Room Details
| Room | Features | Level |
|---|---|---|
Kitchen 5.18 × 3.65 m | Modern KitchenHardwood FloorPot Lights | Main |
Living Room 5.18 × 3.3 m | Gas FireplaceHardwood FloorPot Lights | Main |
Primary Bedroom 6.09 × 7.16 m | Ensuite BathHardwood FloorWalk-In Closet(s) | Second |
Bedroom 2 2.84 × 3.25 m | Second | |
Bedroom 3 3.25 × 4.01 m | Second |
Client Remarks
Welcome To 126 Algoma Drive, Located In A Family-Friendly Community, This Stunning 3 Bedroom, 4Bathroom Home Offers Modern Upgrades And Everyday Comfort. The Exterior Of This Elegant Brick And Stone Home Is Enhanced By A Widened Driveway And Interlocking Stone Pathways, Adding To Its Curb Appeal. Step Inside To A Warm And Inviting Foyer With Beautiful Porcelain Tiles Leading Into A Bright And Spacious Open Concept Layout. The Kitchen Has Been Tastefully Renovated, Offering An Inviting Space With Plenty Of Room To Cook And Entertain. The Centre Island Serves As A Lovely Focal Point, Perfect For Gathering With Family And Friends. Upstairs, You'll Find Three Well-Appointed Bedrooms And A Convenient Laundry Room. The Primary Suite Is A True Retreat, Boasting A Spacious Walk-In Closet, An Additional Closet, And A Stunning Ensuite With Modern And Elegant Upgrades. The Brand New Finished Basement Is A Standout Feature, Offering A Versatile Space For Living And Entertaining. The Open Layout Makes It Perfect For Any Design. As An Added Bonus, The Brand New Full Bath Is Completely Updated And Adds Extra Convenience, Making The Basement Even More Functional. Step Outside To Enjoy The Beautifully Interlocked Backyard, Providing A Low-Maintenance Outdoor Space To Relax And Entertain. Located In A Prime Kleinburg Neighbourhood, This Home Is Just Minutes From Top-Rated Schools, Scenic Parks, And Convenient Shopping. Commuters Will Love The Easy Access To Highways 427, 400, And 407.
About This Property
126 Algoma Drive, Vaughan, L4H 3Y3
Home Overview
Basic Information
Walk around the neighborhood
126 Algoma Drive, Vaughan, L4H 3Y3
Shally Shi
Sales Representative, Dolphin Realty Inc
English, Mandarin
Residential ResaleProperty ManagementPre Construction
Mortgage Information
Estimated Payment
$0 Principal and Interest
 Walk Score for 126 Algoma Drive
Walk Score for 126 Algoma Drive

Book a Showing
Tour this home with Shally
Frequently Asked Questions
Can't find what you're looking for? Contact our support team for more information.
Check out 100+ listings near this property. Listings updated daily
See the Latest Listings by Cities
1500+ home for sale in Ontario

Looking for Your Perfect Home?
Let us help you find the perfect home that matches your lifestyle
