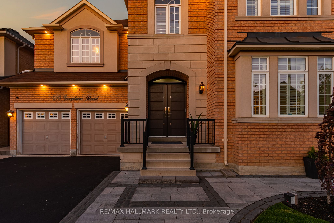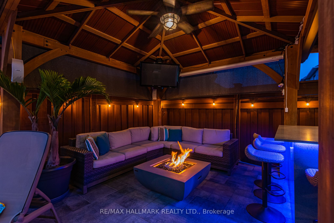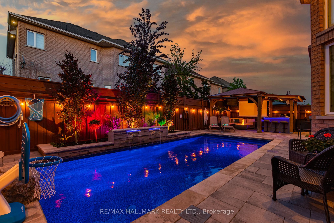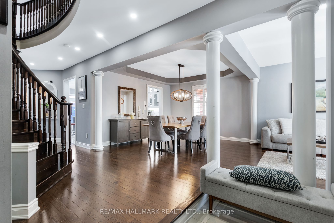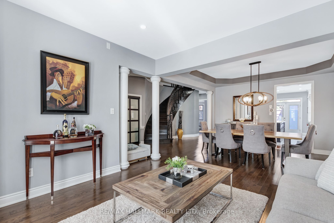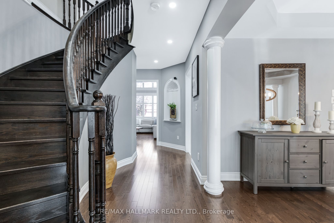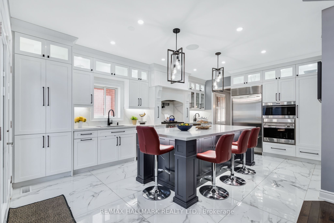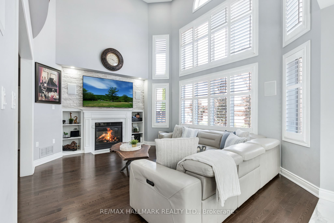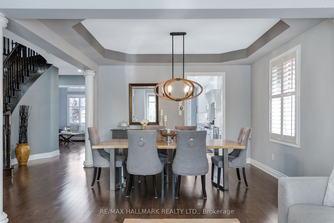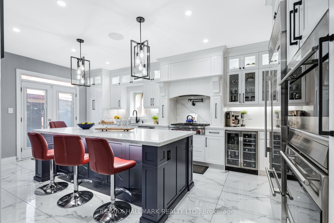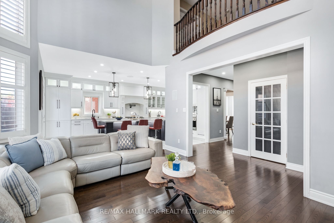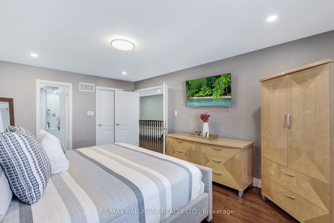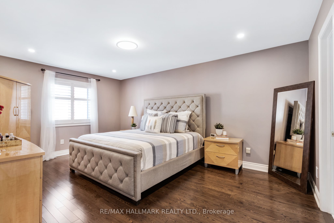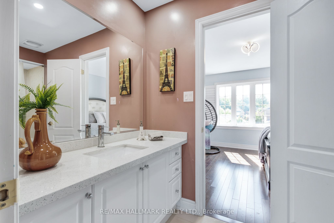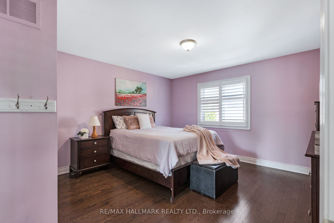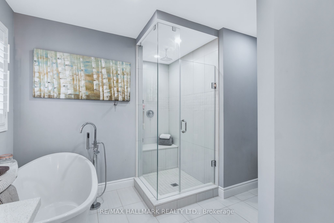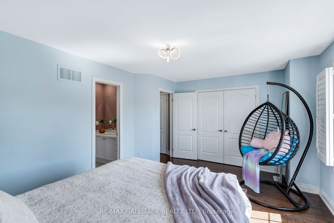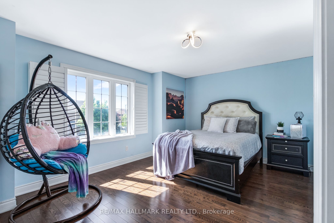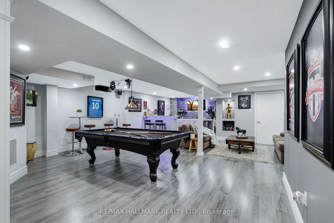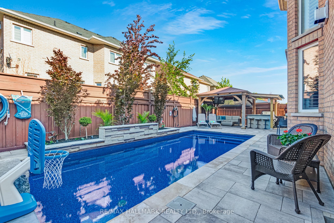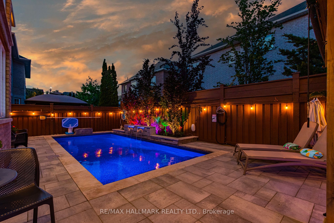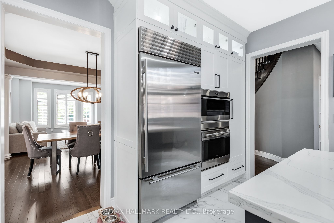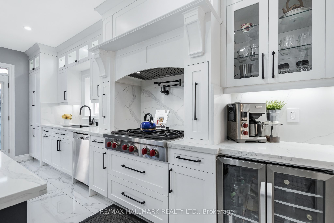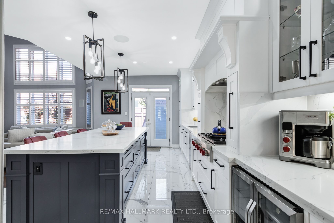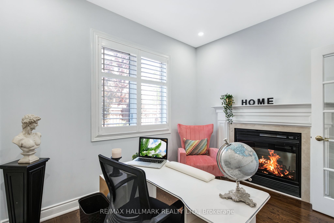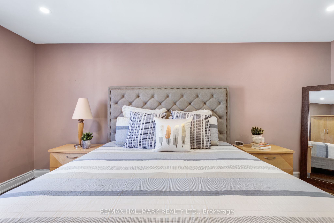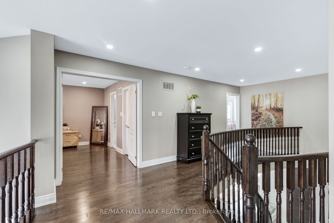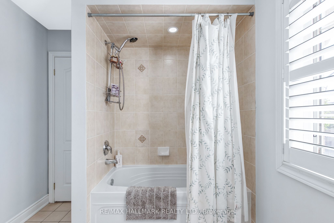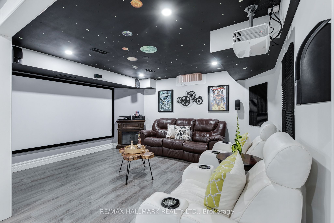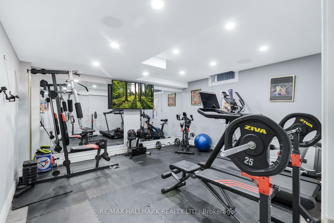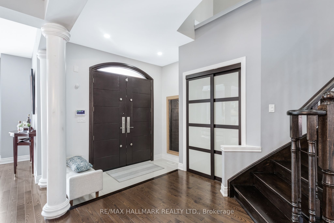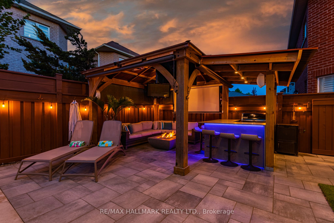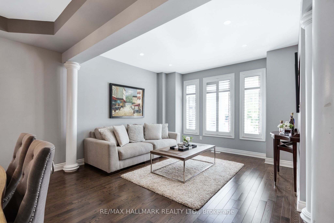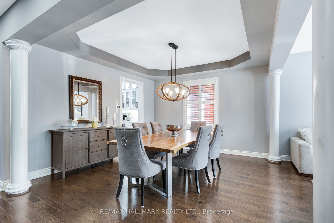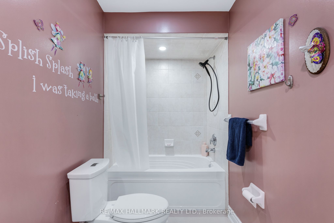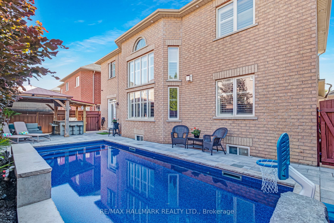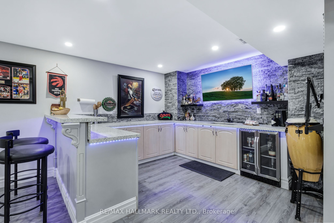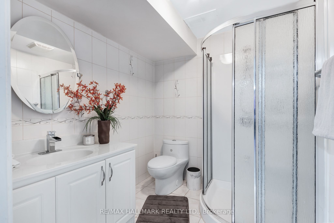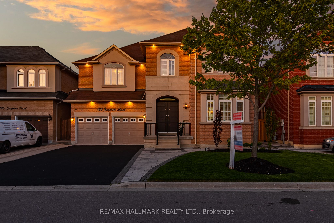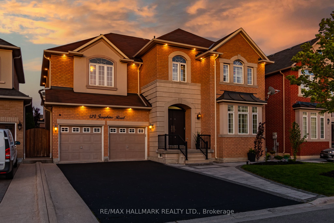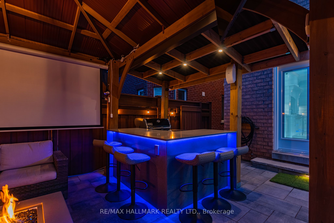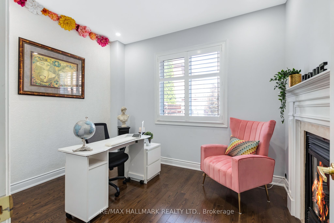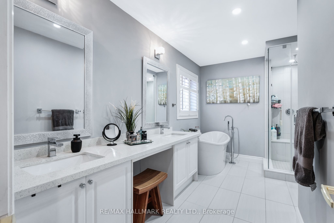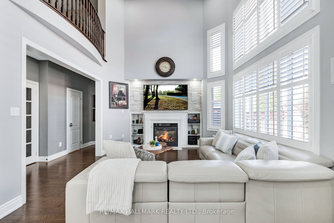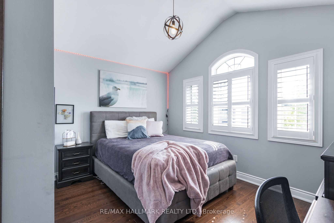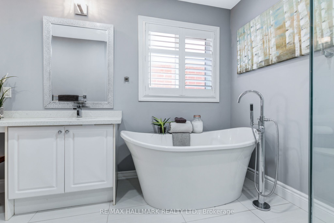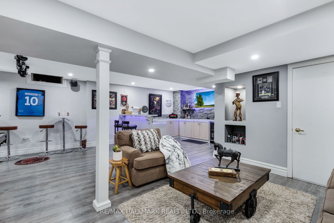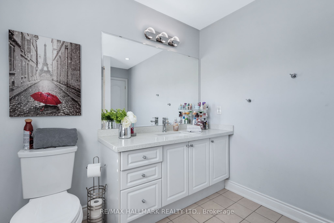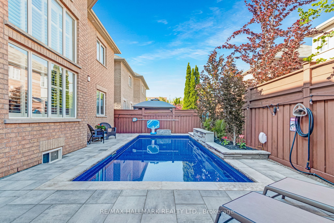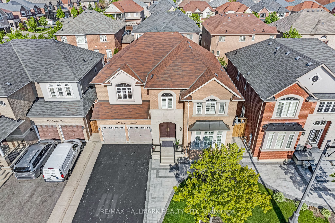
$1,888,800
Est. Payment
$7,214/mo*
*Based on 20% down, 4% interest, 30-year term
Listed by RE/MAX HALLMARK REALTY LTD.
Detached•MLS #N12070413•New
Price comparison with similar homes in Vaughan
Compared to 38 similar homes
-18.6% Lower↓
Market Avg. of (38 similar homes)
$2,318,981
Note * Price comparison is based on the similar properties listed in the area and may not be accurate. Consult licences real estate agent for accurate comparison
Room Details
| Room | Features | Level |
|---|---|---|
Living Room 3.89 × 4.17 m | Hardwood FloorPot LightsLarge Window | Main |
Dining Room 3.88 × 2.97 m | Hardwood FloorCoffered Ceiling(s)Open Concept | Main |
Kitchen 3.78 × 6.05 m | Porcelain FloorCustom CounterCustom Backsplash | Main |
Primary Bedroom 3.6 × 5.2 m | Hardwood FloorWalk-In Closet(s)5 Pc Ensuite | Second |
Bedroom 2 3.79 × 4.46 m | Hardwood FloorVaulted Ceiling(s)4 Pc Ensuite | Second |
Bedroom 3 4.91 × 3.56 m | Hardwood FloorLarge ClosetSemi Ensuite | Second |
Client Remarks
*Wow*Absolutely Spectacular Custom Designed Model Home With Inground Swimming Pool - Right Out Of A Magazine!*This Stunning Fully Renovated Entertainer's Dream Offers Luxurious Living With A Fantastic Open Concept Design*From Top To Bottom, No Detail Has Been Overlooked!*Gorgeous Gourmet Chef's Kitchen Featuring Custom Matching Quartz Counters & Backsplash, Built-In Stainless Steel Appliances, Wolf Gas Stove, Modern Black Hardware, Pot Filler, Bar Sink, Oversized Centre Island, Breakfast Bar, Pantry, Valance Lighting & Walkout To The Pool*Rich Hardwood Flooring Throughout*Soaring Cathedral Ceiling Family Room With 2-Way Gas Fireplace, Stone Accent Wall & Built-In Shelves*Private Main Floor Den With Shared Gas Fireplace - Perfect For Working From Home In Style!*Amazing Master Retreat Includes A Walk-In Closet, 5 Pc Spa Ensuite, Double Sinks, Built-In Make-Up Vanity, Soaker Tub & Glass Shower*All Additional Bedrooms Have Direct Access To Bathrooms*Professionally Finished Basement Boasts A Large Recreation Room, Wet Bar, Theatre Room, Exercise Rm, Pot Lights & 3 Pc Bath*Step Outside To Your Breathtaking Backyard Oasis Complete With A Heated Saltwater Swimming Pool, Waterfall Feature, Cabana, Custom Built-In Bar & Custom Multi-Coloured Lighting - All Smart-App Controlled From Your Phone*Loaded With High-End Upgrades, This Is The Dream Home You've Been Waiting For!*
About This Property
120 Josephine Road, Vaughan, L4H 0N6
Home Overview
Basic Information
Walk around the neighborhood
120 Josephine Road, Vaughan, L4H 0N6
Shally Shi
Sales Representative, Dolphin Realty Inc
English, Mandarin
Residential ResaleProperty ManagementPre Construction
Mortgage Information
Estimated Payment
$0 Principal and Interest
 Walk Score for 120 Josephine Road
Walk Score for 120 Josephine Road

Book a Showing
Tour this home with Shally
Frequently Asked Questions
Can't find what you're looking for? Contact our support team for more information.
Check out 100+ listings near this property. Listings updated daily
See the Latest Listings by Cities
1500+ home for sale in Ontario

Looking for Your Perfect Home?
Let us help you find the perfect home that matches your lifestyle
