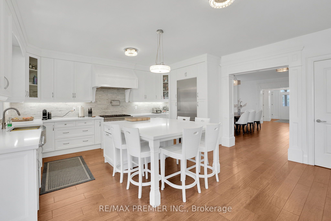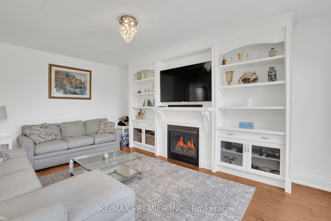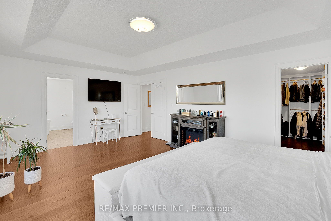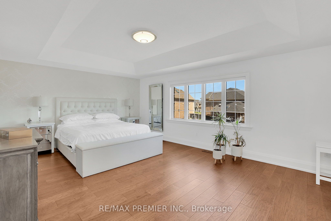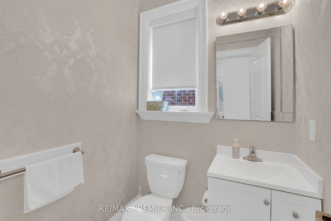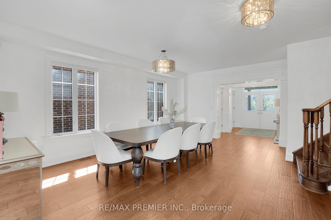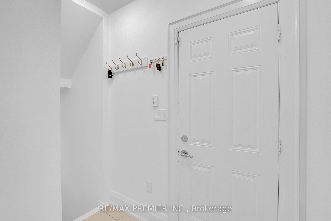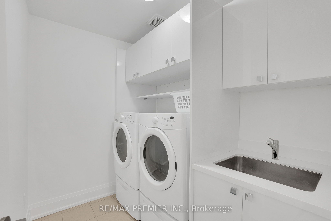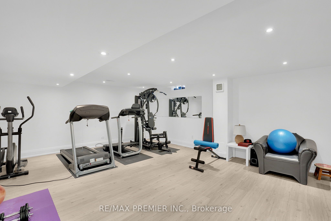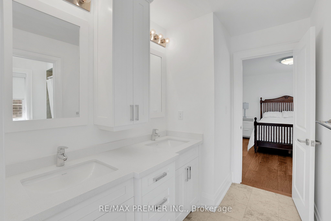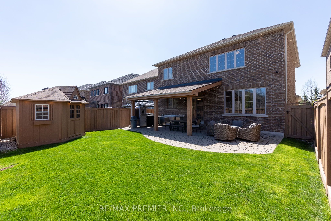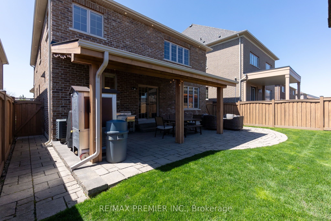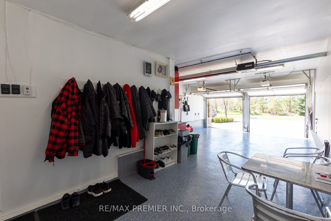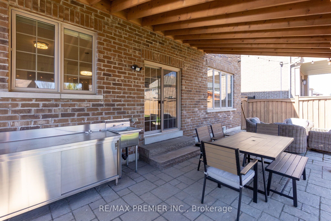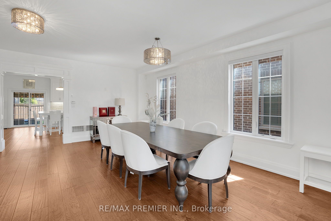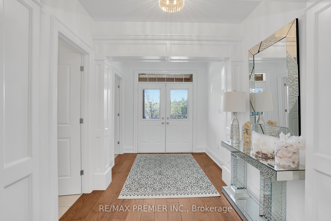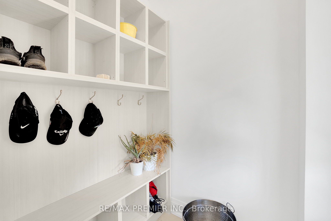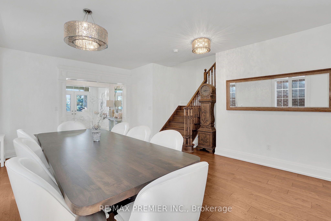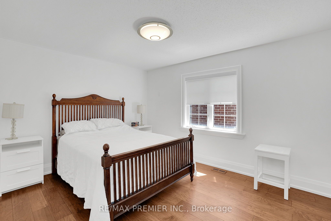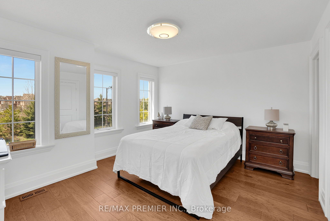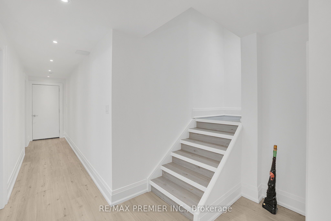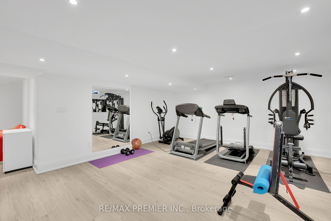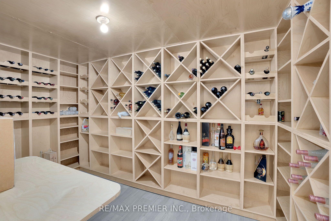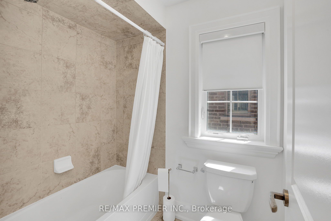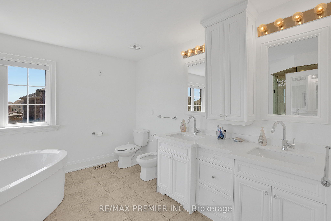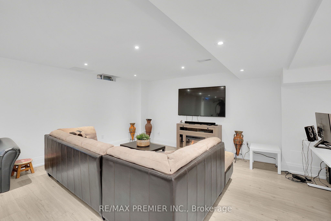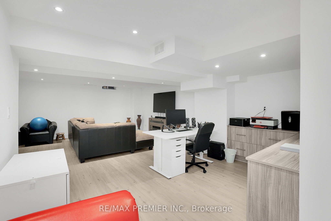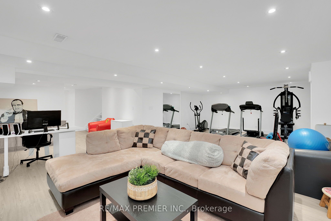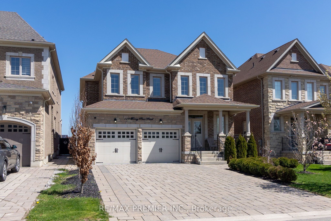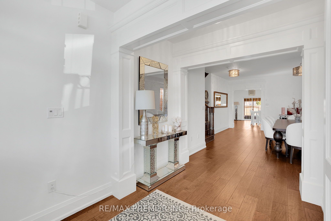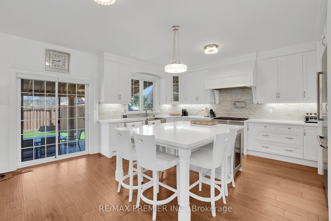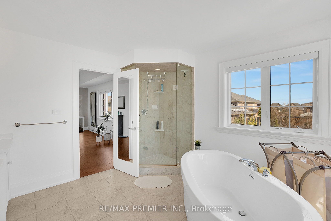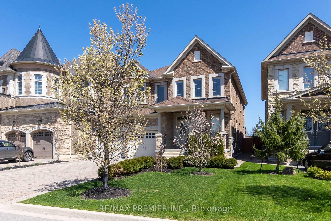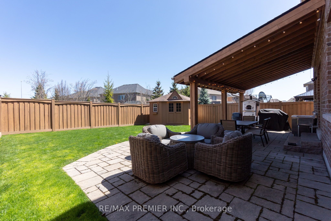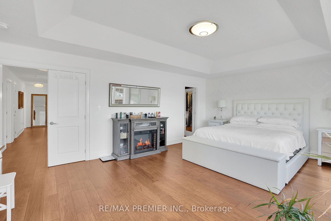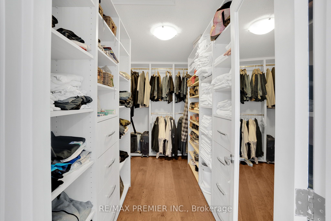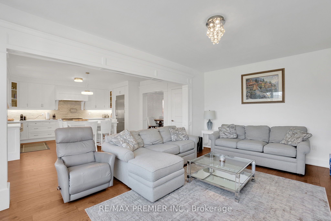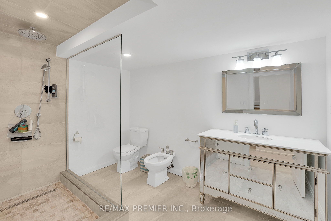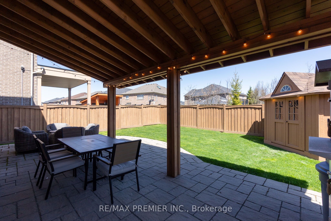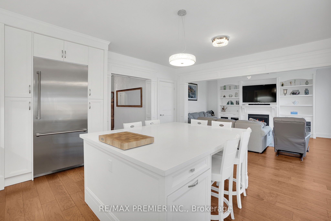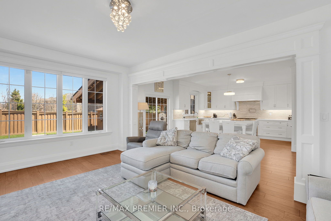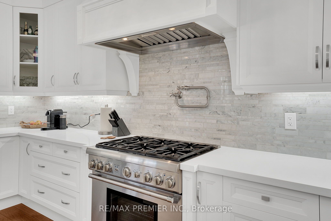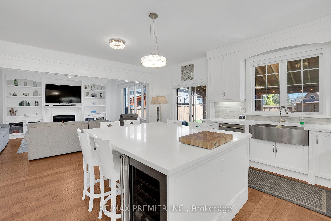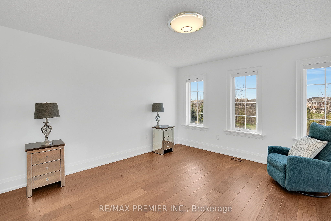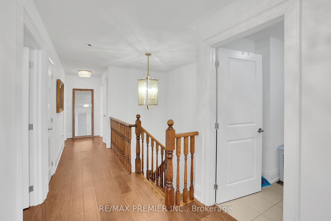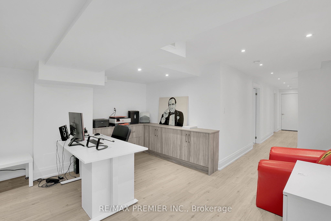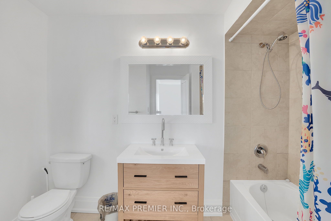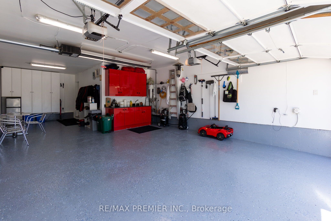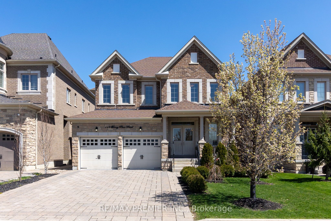
$2,079,000
Est. Payment
$7,940/mo*
*Based on 20% down, 4% interest, 30-year term
Listed by RE/MAX PREMIER INC.
Detached•MLS #N11985361•New
Price comparison with similar homes in Vaughan
Compared to 32 similar homes
-32.6% Lower↓
Market Avg. of (32 similar homes)
$3,082,498
Note * Price comparison is based on the similar properties listed in the area and may not be accurate. Consult licences real estate agent for accurate comparison
Room Details
| Room | Features | Level |
|---|---|---|
Kitchen 4.38 × 5.64 m | Quartz CounterStainless Steel ApplCombined w/Living | Main |
Living Room 3.97 × 5.91 m | Combined w/KitchenLarge WindowHardwood Floor | Main |
Dining Room 4.61 × 5.86 m | Hardwood FloorOpen ConceptLarge Window | Main |
Primary Bedroom 6.07 × 4.2 m | 6 Pc EnsuiteWalk-In Closet(s)Large Window | Upper |
Bedroom 3.4 × 4.11 m | Hardwood FloorWindowB/I Closet | Upper |
Bedroom 2 4.21 × 3.82 m | Hardwood FloorLarge WindowB/I Closet | Upper |
Client Remarks
Welcome to this stunning, fully renovated home boasting four spacious bedrooms and five luxurious bathrooms. Situated in Kleinburg, this property offers both comfort and style. As you step inside, you're greeted by the bright and airy living spaces, perfect for entertaining guests or enjoying quiet family time. The open-concept layout seamlessly connects the living, dining, and kitchen areas. The kitchen is a chef's dream, featuring high-end appliances, quartz countertops, and ample storage space. Retreat to the primary suite, complete with a walk-in closet and a spa-like ensuite bathroom, featuring a luxurious soaking tub and a separate shower. Each additional bedroom is generously sized and offers plenty of natural light. The remaining bathrooms are beautifully appointed with modern fixtures and finishes. Step outside to the landscaped backyard, perfect for outdoor entertaining. The property also includes a heated three-car garage. With its prime location, modern amenities, and impeccable finishes, this home offers the ultimate in luxury living. Don't miss out on the opportunity to make it yours.
About This Property
116 Torrey Pines Road, Vaughan, L4H 3X9
Home Overview
Basic Information
Walk around the neighborhood
116 Torrey Pines Road, Vaughan, L4H 3X9
Shally Shi
Sales Representative, Dolphin Realty Inc
English, Mandarin
Residential ResaleProperty ManagementPre Construction
Mortgage Information
Estimated Payment
$1,663,200 Principal and Interest
 Walk Score for 116 Torrey Pines Road
Walk Score for 116 Torrey Pines Road

Book a Showing
Tour this home with Shally
Frequently Asked Questions
Can't find what you're looking for? Contact our support team for more information.
Check out 100+ listings near this property. Listings updated daily
See the Latest Listings by Cities
1500+ home for sale in Ontario

Looking for Your Perfect Home?
Let us help you find the perfect home that matches your lifestyle
