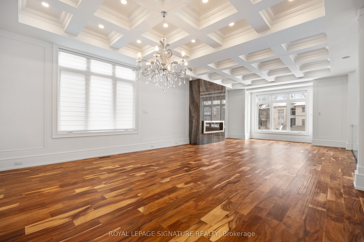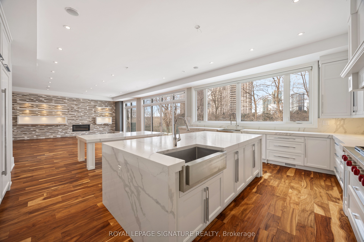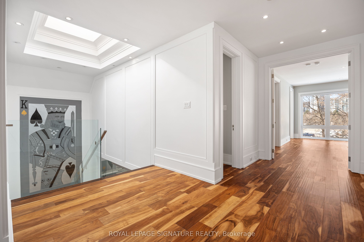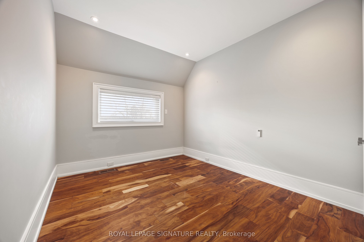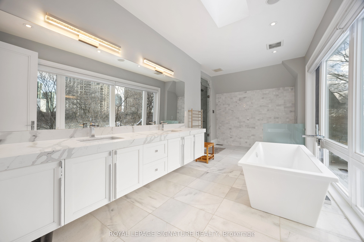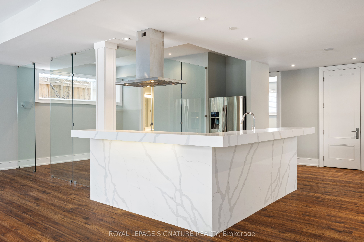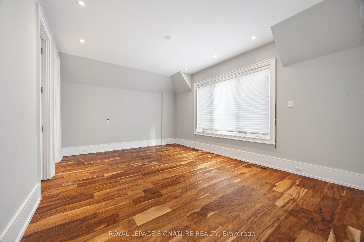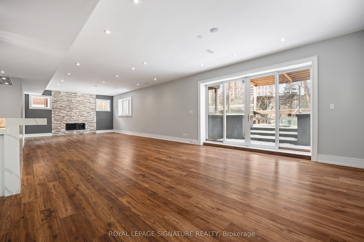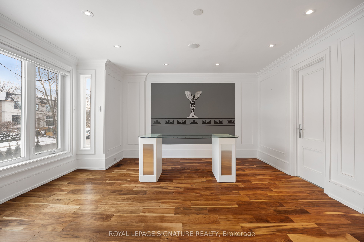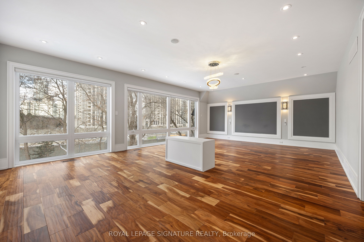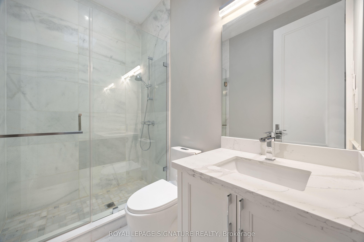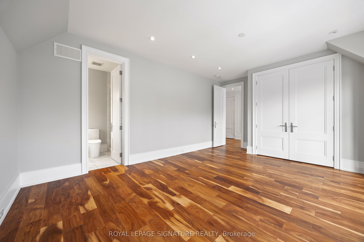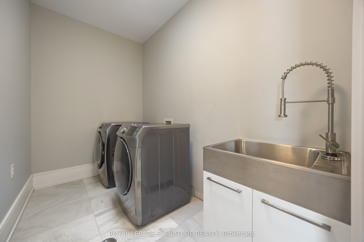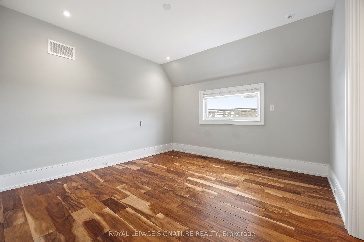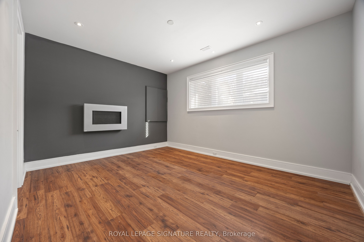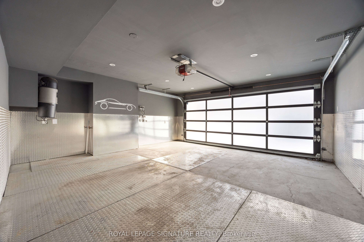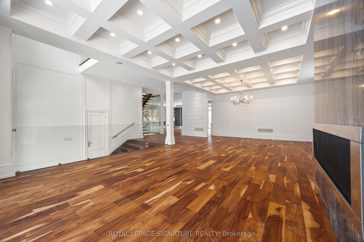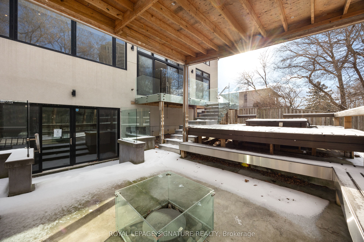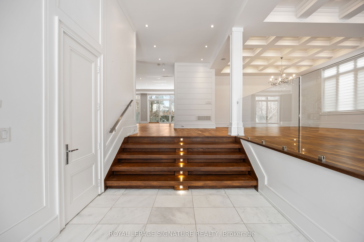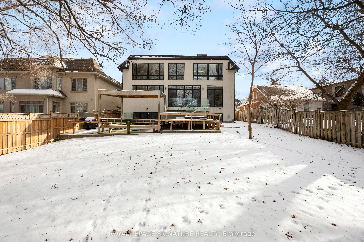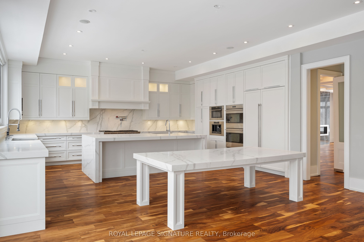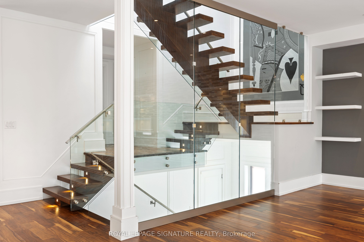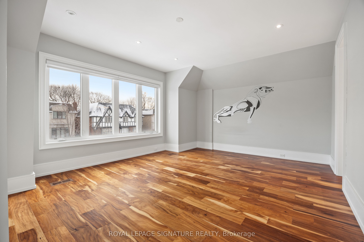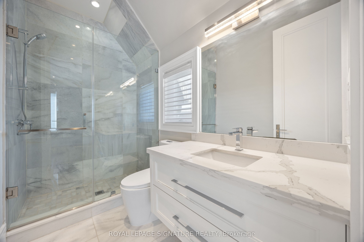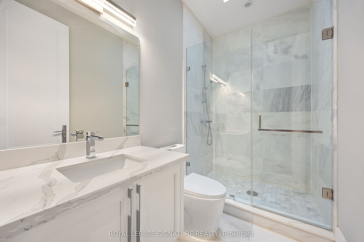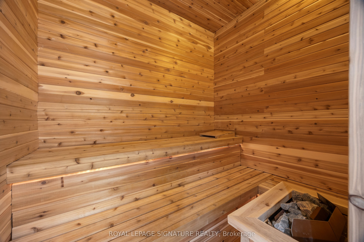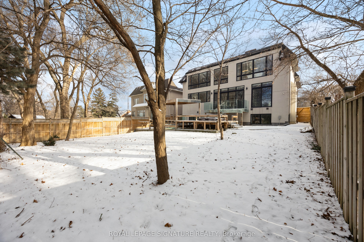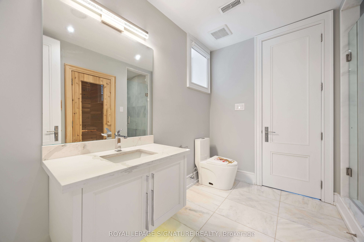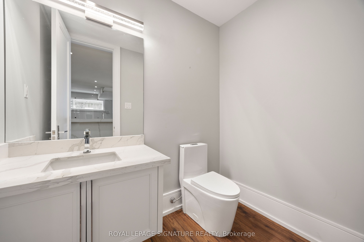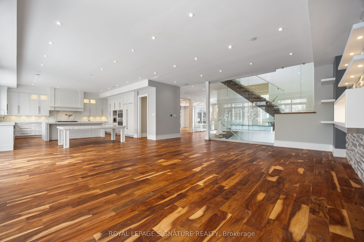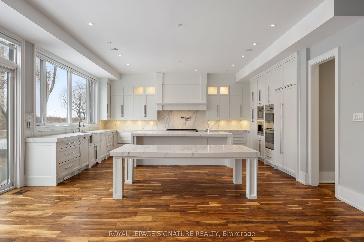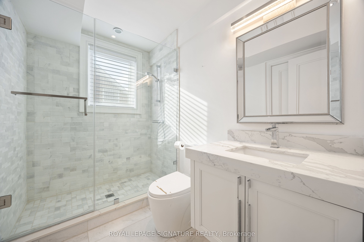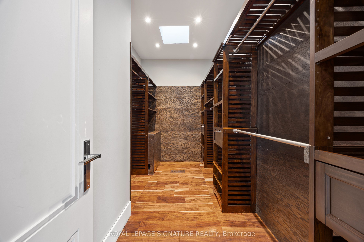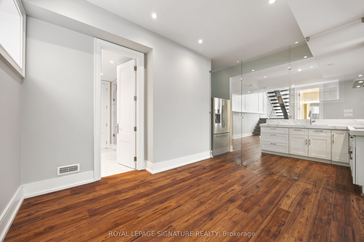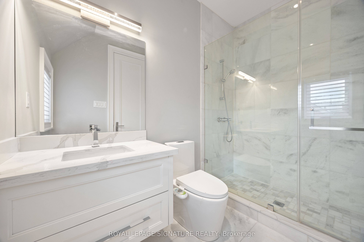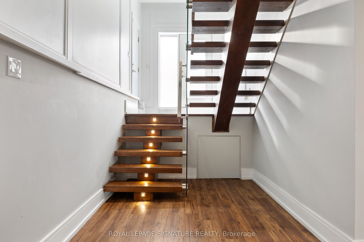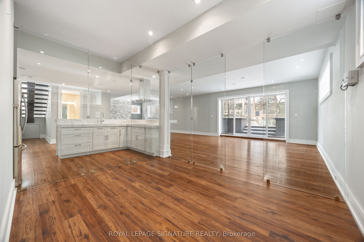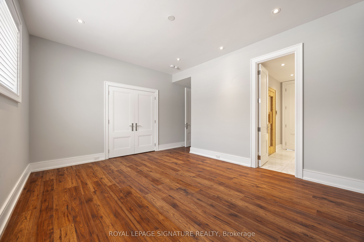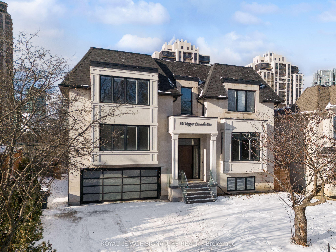
$3,300,000
Est. Payment
$12,604/mo*
*Based on 20% down, 4% interest, 30-year term
Detached•MLS #C11949490•Sold
Price comparison with similar homes in Toronto C12
Compared to 6 similar homes
-54.1% Lower↓
Market Avg. of (6 similar homes)
$7,186,800
Note * Price comparison is based on the similar properties listed in the area and may not be accurate. Consult licences real estate agent for accurate comparison
Room Details
| Room | Features | Level |
|---|---|---|
Living Room 9.23 × 5.17 m | Combined w/DiningHardwood FloorSouth View | Main |
Dining Room 9.23 × 5.17 m | Combined w/LivingHardwood FloorSouth View | Main |
Kitchen 6.58 × 5.68 m | Overlooks BackyardHardwood FloorStainless Steel Appl | Main |
Primary Bedroom 7.76 × 5.52 m | FireplaceHardwood Floor7 Pc Ensuite | Second |
Bedroom 2 3.52 × 3.01 m | Large WindowHardwood Floor3 Pc Ensuite | Second |
Bedroom 3 3.84 × 3.84 m | Large WindowHardwood Floor3 Pc Ensuite | Second |
Client Remarks
Stunning executive custom-built home located in the prestigious St. Andrew-Windfields area, nestled on a 60'X150' lot! This gorgeous property features 5+1 bedrooms & approx 7,400 sqft of livable space, W/ elegant 10-foot ceilings on the main-floor. The 2nd floor boasts7 skylights. Spacious primary bedroom W/ a fireplace & a 7-pc ensuite bathroom featuring heated floors & large windows. The custom-built design showcases meticulous attention to detail & incorporates custom millwork throughout. The main level offers an open-concept living space filled with natural light, highlighted by large windows. It includes a chef's kitchen & a walkout to a multi-level deck featuring a hot tub, built-in fire pit, & gazebo. The basement is designed with a full kitchen, dry sauna, heated floors, exercise room, & an additional Bedroom. The property is equipped with a sound system across all three levels, & a heated driveway and porch. **EXTRAS** 5,326 sqft Above Grade + 2,684 sqft basement as per MPAC.
About This Property
90 Upper Canada Drive, Toronto C12, M2P 1S4
Home Overview
Basic Information
Walk around the neighborhood
90 Upper Canada Drive, Toronto C12, M2P 1S4
Shally Shi
Sales Representative, Dolphin Realty Inc
English, Mandarin
Residential ResaleProperty ManagementPre Construction
Mortgage Information
Estimated Payment
$0 Principal and Interest
 Walk Score for 90 Upper Canada Drive
Walk Score for 90 Upper Canada Drive

Book a Showing
Tour this home with Shally
Frequently Asked Questions
Can't find what you're looking for? Contact our support team for more information.
Check out 100+ listings near this property. Listings updated daily
See the Latest Listings by Cities
1500+ home for sale in Ontario

Looking for Your Perfect Home?
Let us help you find the perfect home that matches your lifestyle
