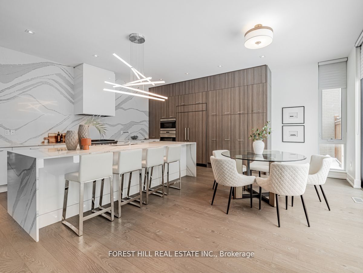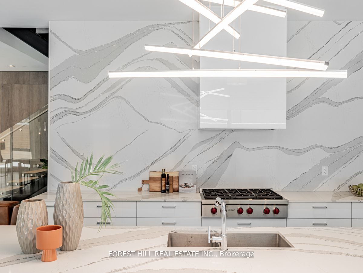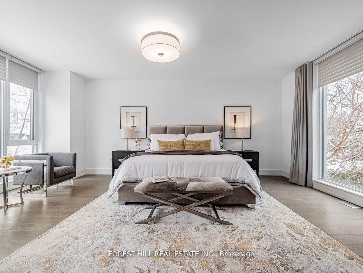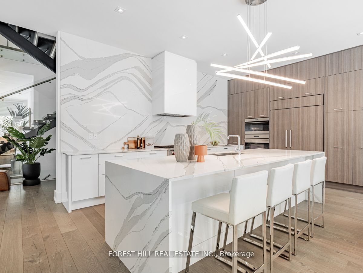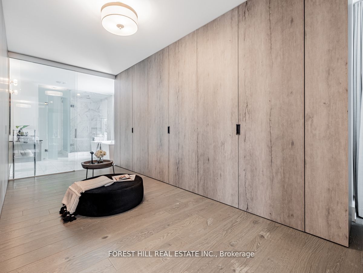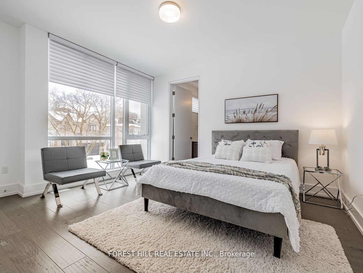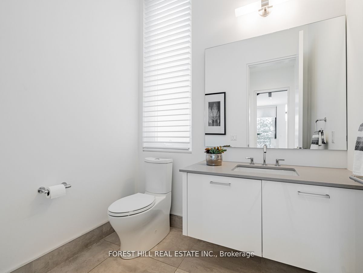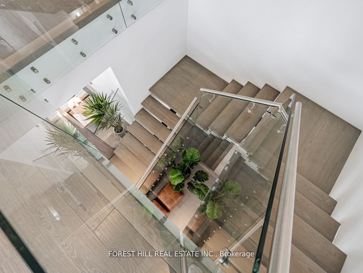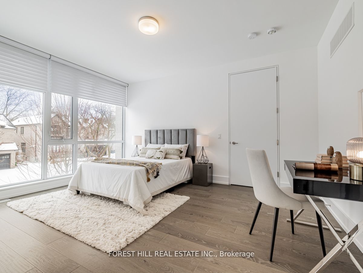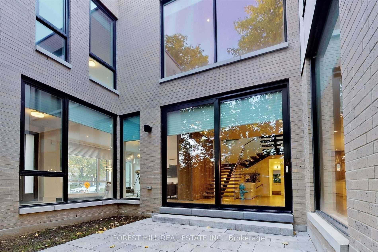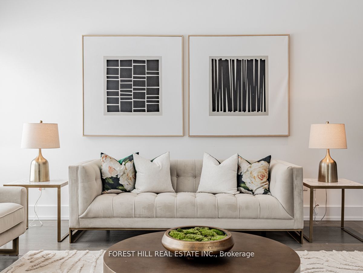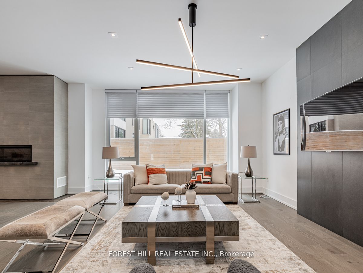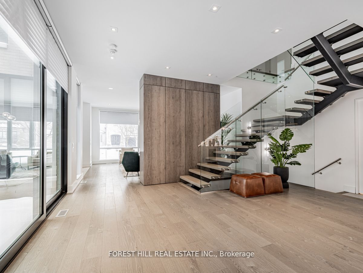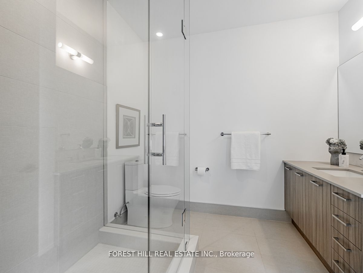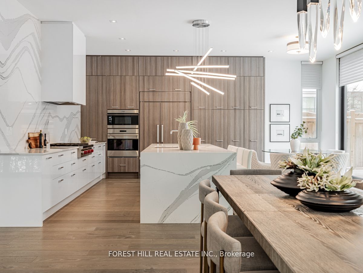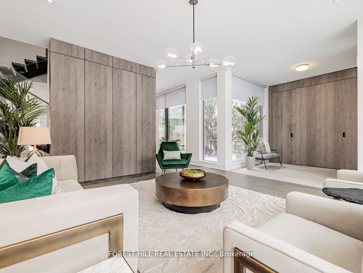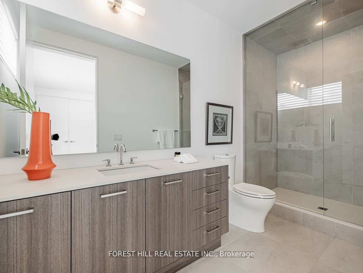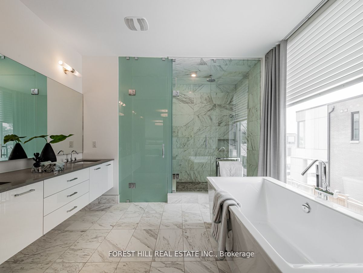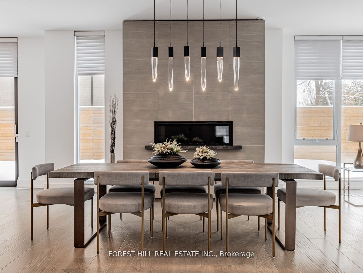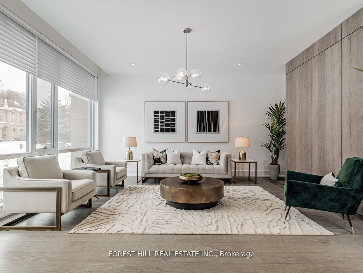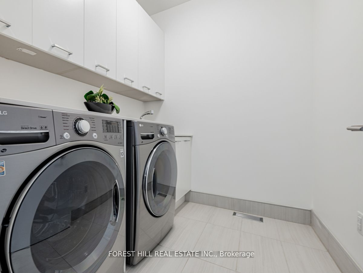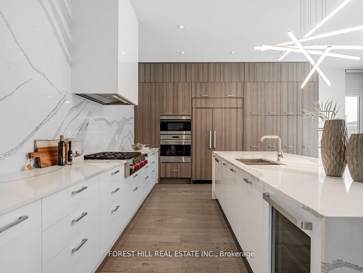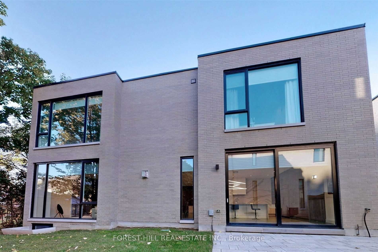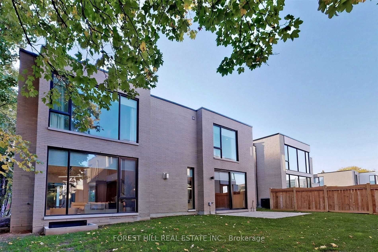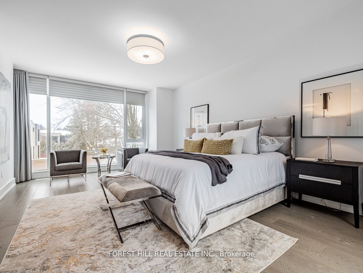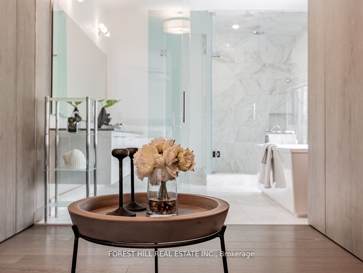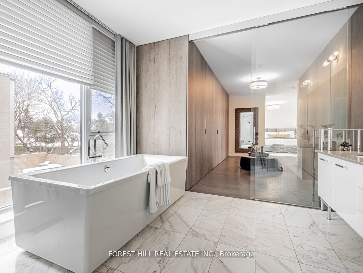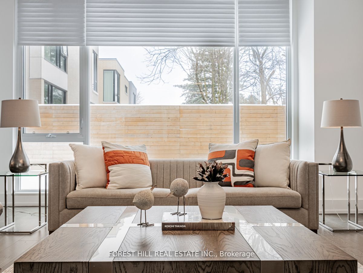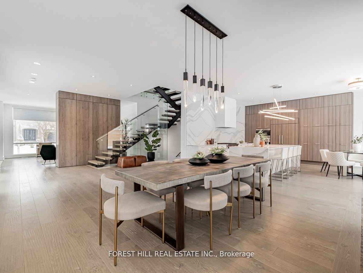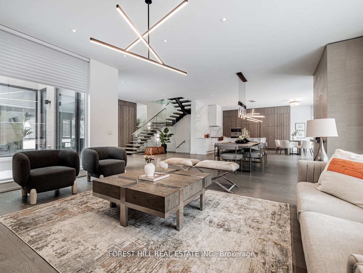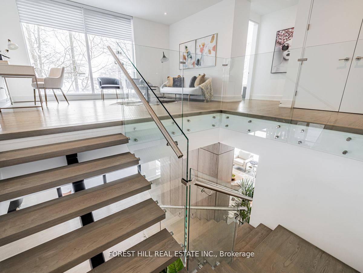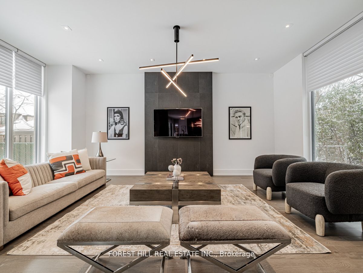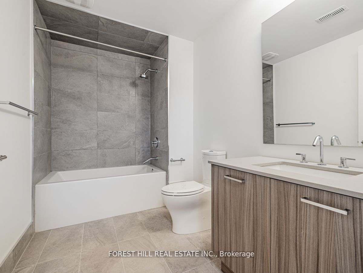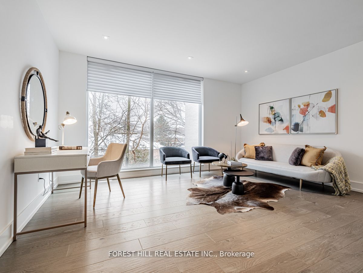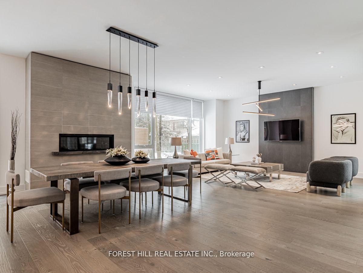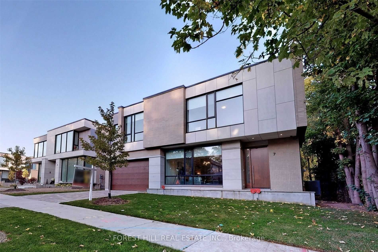
$3,588,000
Est. Payment
$13,704/mo*
*Based on 20% down, 4% interest, 30-year term
Listed by FOREST HILL REAL ESTATE INC.
Detached•MLS #C12070066•New
Price comparison with similar homes in Toronto C12
Compared to 2 similar homes
-64.1% Lower↓
Market Avg. of (2 similar homes)
$9,995,000
Note * Price comparison is based on the similar properties listed in the area and may not be accurate. Consult licences real estate agent for accurate comparison
Room Details
| Room | Features | Level |
|---|---|---|
Living Room 5.18 × 6.05 m | Window Floor to CeilingPot LightsHardwood Floor | Main |
Dining Room 5.18 × 5.05 m | FireplaceCombined w/KitchenOverlooks Backyard | Main |
Kitchen 6.77 × 5.76 m | B/I AppliancesCentre IslandPot Lights | Main |
Primary Bedroom 5.6 × 4.17 m | 6 Pc EnsuiteWindow Floor to CeilingB/I Vanity | Second |
Bedroom 2 4.8 × 3.85 m | 3 Pc EnsuiteWindow Floor to CeilingWalk-In Closet(s) | Second |
Bedroom 3 4.3 × 3.85 m | 3 Pc EnsuiteHardwood FloorWindow Floor to Ceiling | Second |
Client Remarks
**Only over 5yrs old**Magnificent--sleek design & fully upgraded interior & upgraded chef's dream culinary-modern experience kit & appl(Spent $$$)----Boasting 4513Sf living area(1st/2nd Flrs) & you could design-finish your own needs of hi ceiling/spacious basement---L-U-X-U-R-Y lifestyle &t he most upto date & fashionable interior/stylish home***This home is offering a breathtaking-open concept design & out/inside view thru-out floor to ceiling windows--perfect blend of your luxury lifestyle & your family comfort living & Inviting large foyer overlooking cozy court yard with built-in vanity--graciously sunfilled living room & captivating open concept of woman's dream/culinary experience kitchen with top-of-the-line appl(subzero/wolf brand-oversized c/island with double sink) & urban style pantry/vanity--truly perfect for entertaining/gathering of friends/family dining room & family room with floor to ceiling windows all around---expansive-stunning of floor to ceiling windows are elevating each space into something extraordinary & viewing beautiful our door views**Large lounge area on 2nd floor makes this home truly one of a kind!**The primary suite serves as a tranquil private space and stunning-hotel style vanity closet & lavish ensuite for ultimate privacy and luxury**The spacious all bedrooms have own ensuite with ample-large closet area**The direct access from garage to a mud room area & private backyard**Close to all amenities
About This Property
7 Fairmeadow Avenue, Toronto C12, M2P 0A5
Home Overview
Basic Information
Walk around the neighborhood
7 Fairmeadow Avenue, Toronto C12, M2P 0A5
Shally Shi
Sales Representative, Dolphin Realty Inc
English, Mandarin
Residential ResaleProperty ManagementPre Construction
Mortgage Information
Estimated Payment
$0 Principal and Interest
 Walk Score for 7 Fairmeadow Avenue
Walk Score for 7 Fairmeadow Avenue

Book a Showing
Tour this home with Shally
Frequently Asked Questions
Can't find what you're looking for? Contact our support team for more information.
See the Latest Listings by Cities
1500+ home for sale in Ontario

Looking for Your Perfect Home?
Let us help you find the perfect home that matches your lifestyle
