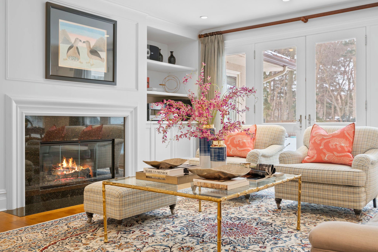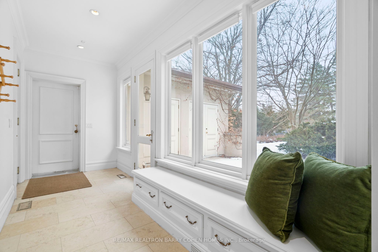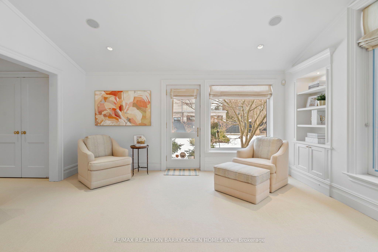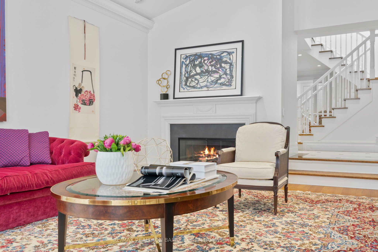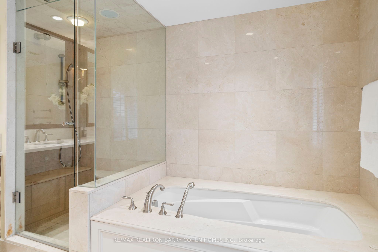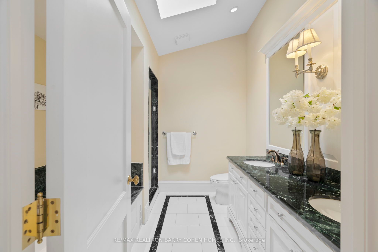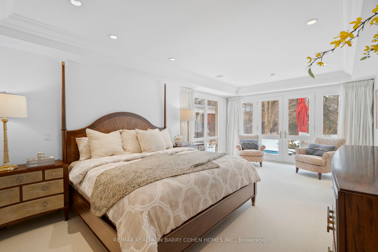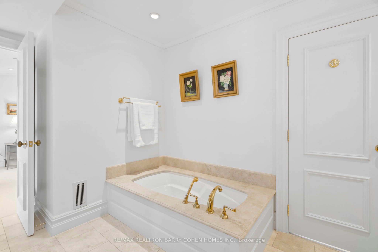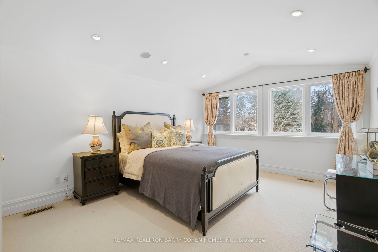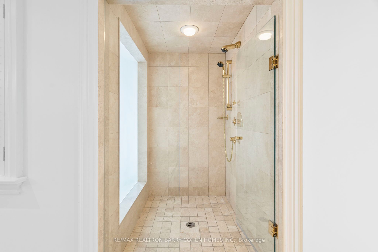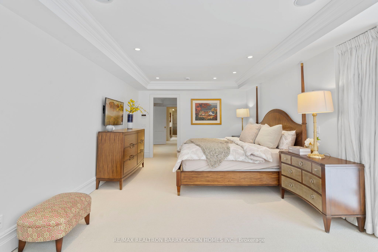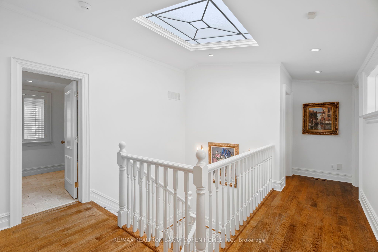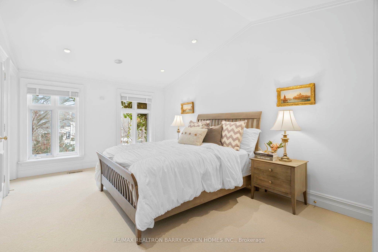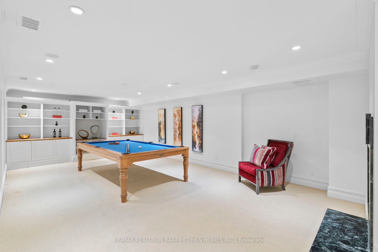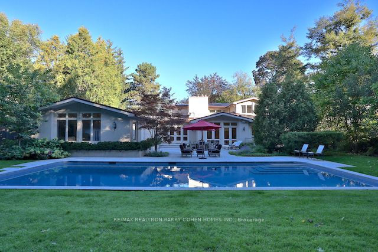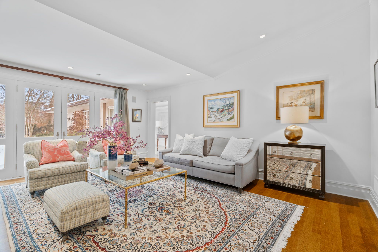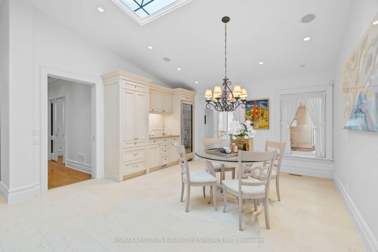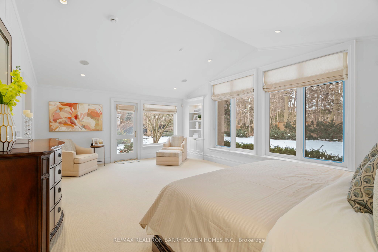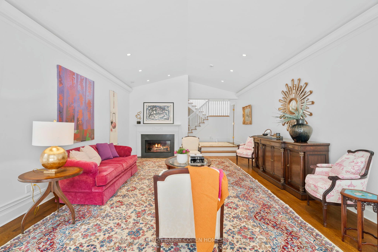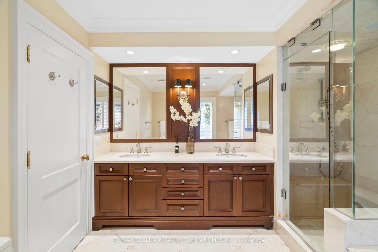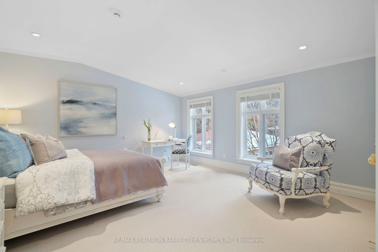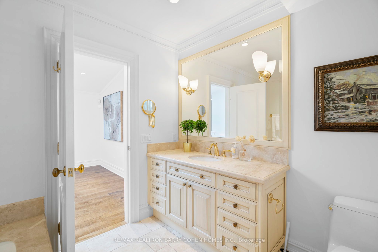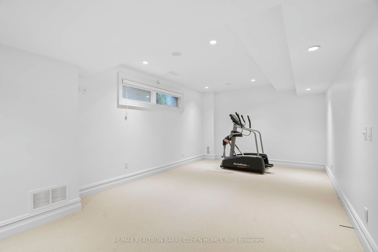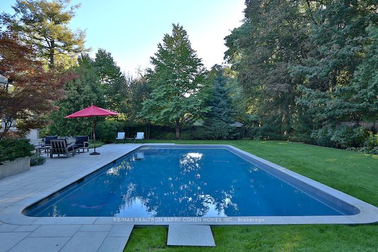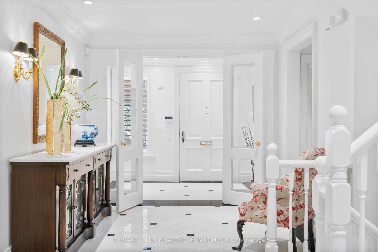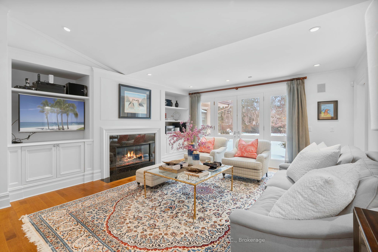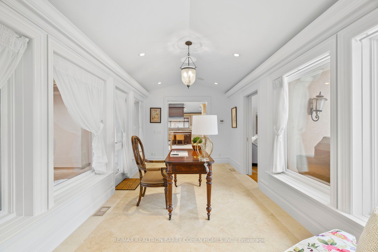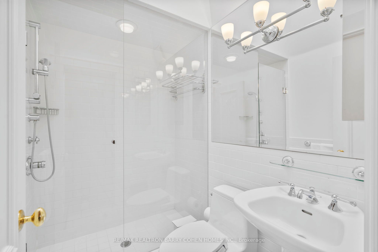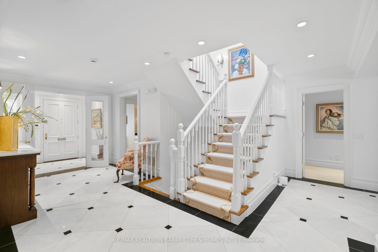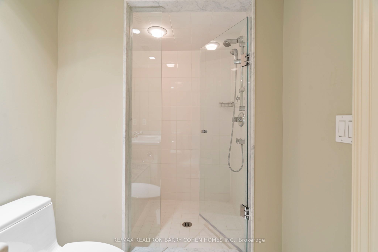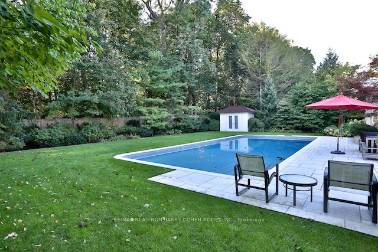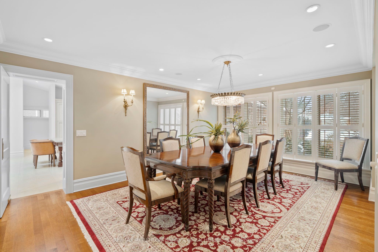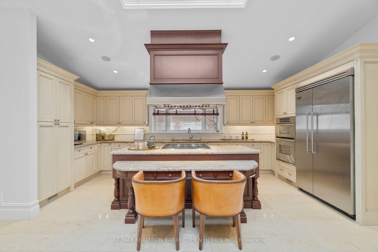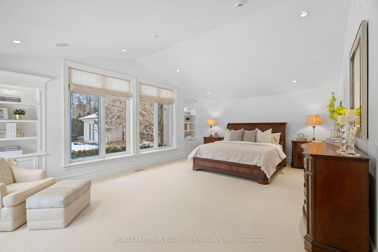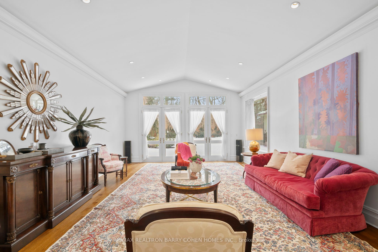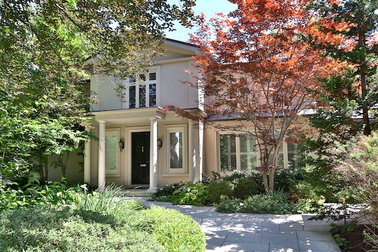
$6,680,000
Est. Payment
$25,513/mo*
*Based on 20% down, 4% interest, 30-year term
Listed by RE/MAX REALTRON BARRY COHEN HOMES INC.
Detached•MLS #C11943338•New
Price comparison with similar homes in Toronto C12
Compared to 9 similar homes
11.2% Higher↑
Market Avg. of (9 similar homes)
$6,005,089
Note * Price comparison is based on the similar properties listed in the area and may not be accurate. Consult licences real estate agent for accurate comparison
Room Details
| Room | Features | Level |
|---|---|---|
Living Room 8.07 × 4.74 m | Gas FireplaceCrown MouldingW/O To Yard | Main |
Dining Room 5.48 × 3.84 m | Hardwood FloorB/I BookcaseCrown Moulding | Main |
Kitchen 5.79 × 3.8 m | Centre IslandBreakfast BarFamily Size Kitchen | Main |
Primary Bedroom 6.25 × 3.63 m | 7 Pc EnsuiteHis and Hers ClosetsW/O To Pool | Main |
Bedroom 2 7.01 × 4.8 m | Combined w/Library5 Pc EnsuiteWalk-In Closet(s) | Main |
Bedroom 3 7.01 × 4.81 m | 5 Pc EnsuiteVaulted Ceiling(s)Built-in Speakers | Second |
Client Remarks
100 x 267 Ft Lot! Unmatched Luxury In Esteemed South Bridle Path. An Exquisite 5+1-Bedroom Family Residence Masterfully Built To The Highest Standards Of Craftsmanship. Outstanding Forested Property In Prestigious Enclave Bordering Sunnybrook Grounds. Interior Design Merges Classic Elegance & Contemporary Style, Sparing No Cost On Premium Finishes. Exemplary Principal Spaces Arranged In Graceful Flow W/ Two Lavish Primary Suites On Main Floor & Many Walk-Out Access Points To The Backyard Retreat. Crown Moulding, Custom Millwork, Oak & Marble Floors Throughout. Stately Entrance Hall W/ Stained Glass Skylight & Marble Floors. Formal Dining Room W/ Custom-Built Display Shelves, Grand Living Room W/ Walk-Outs To Backyard & Gas Fireplace. Gourmet Kitchen Presents High-End Appliances, Vast Breakfast Area, Expanded Central Island W/ Seating & Severy W/ Full-Sized Wine Fridge. Sun-Filled Library Features Walk-Out To Private Courtyard. Graceful Family Room W/ Walk-Out To Yard, Gas Fireplace, Custom Entertainment Center W/ Built-In Shelves. Two Primary Suites Boasting Backyard Access, Wall-To-Wall Windows, Walk-In Closets & Opulent Spa-Like Ensuites. Second Floor Presents 3 Elegantly-Appointed Bedrooms, 3-Piece Ensuite Bathroom & 4-Piece Semi-Ensuite W/ Soaking Tub. Basement Features Graciously-Scaled Recreation Room W/ Custom-Built Bookcases & Gas Fireplace, Exercise Room, Nanny Suite W/ Walk-In Closet & Full Bathroom. South-Facing Backyard Oasis W/ Pool, Cabana, BBQ Ready Terrace & Meticulous Landscaping. Handsome Street Presence W/ Portico, Sprawling Wooded Lawn, 8-Car Circular Driveway & 2-Car Garage. Coveted Address In Torontos Most Revered Neighborhood, Conveniently Near The Crescent School, TFS International School, Granite Club, Sunnybrook Park, York Glendon Campus, Transit & First-Rate Amenities. **EXTRAS** 2 A/Cs, 2 Furnaces, In-Ceiling Speaker System, Central Vac, Viking Professional F/F, Thermador Professional Range Hood, Monogram Range, 2 KitchenAid Wall Ovens,
About This Property
7 Valleyanna Drive, Toronto C12, M4N 1J7
Home Overview
Basic Information
Walk around the neighborhood
7 Valleyanna Drive, Toronto C12, M4N 1J7
Shally Shi
Sales Representative, Dolphin Realty Inc
English, Mandarin
Residential ResaleProperty ManagementPre Construction
Mortgage Information
Estimated Payment
$0 Principal and Interest
 Walk Score for 7 Valleyanna Drive
Walk Score for 7 Valleyanna Drive

Book a Showing
Tour this home with Shally
Frequently Asked Questions
Can't find what you're looking for? Contact our support team for more information.
Check out 100+ listings near this property. Listings updated daily
See the Latest Listings by Cities
1500+ home for sale in Ontario

Looking for Your Perfect Home?
Let us help you find the perfect home that matches your lifestyle
