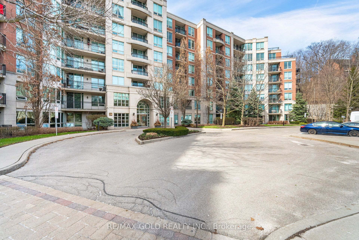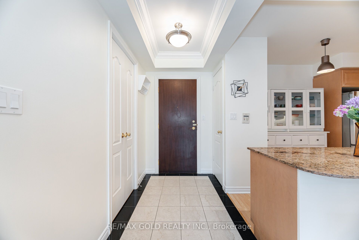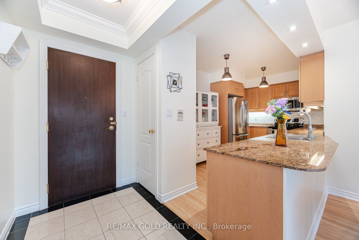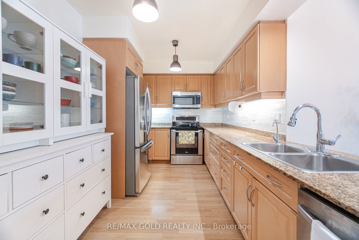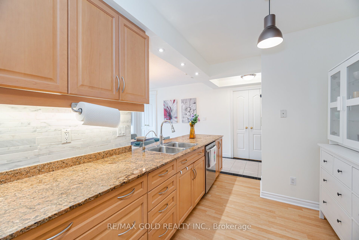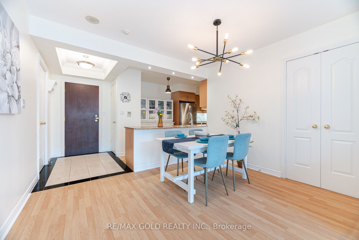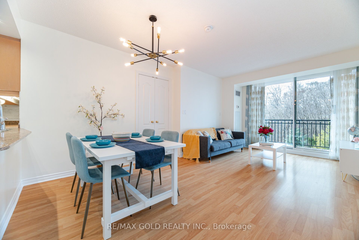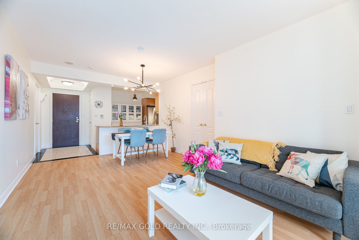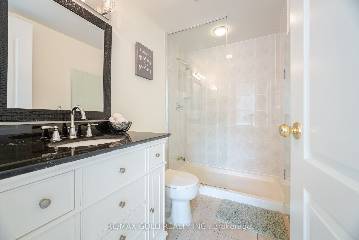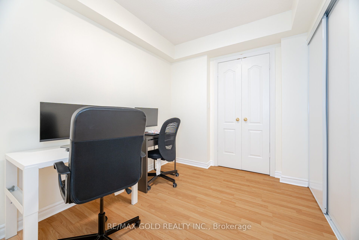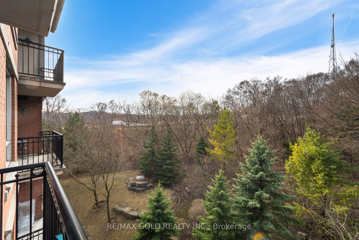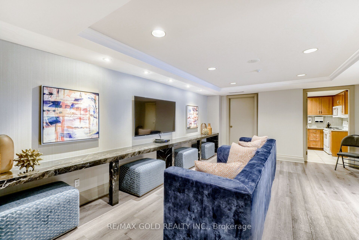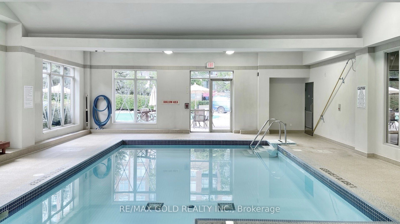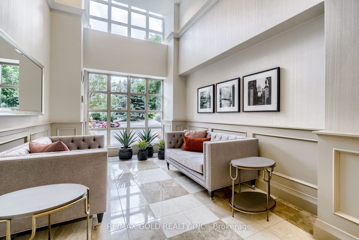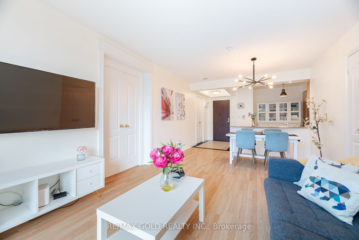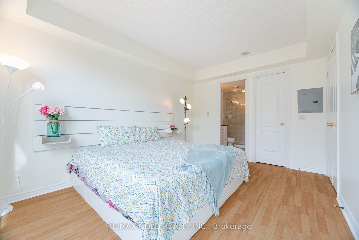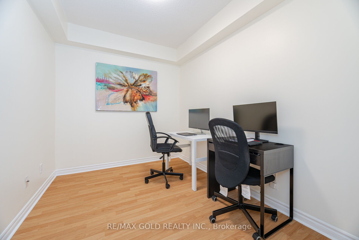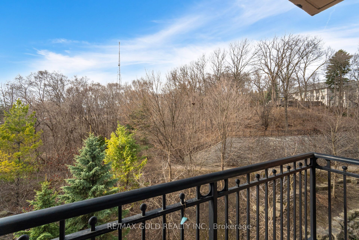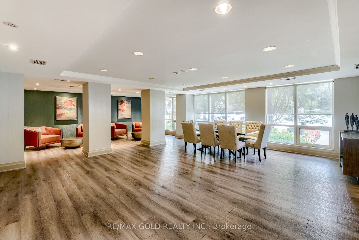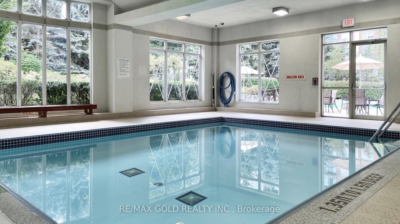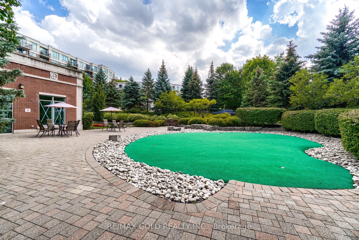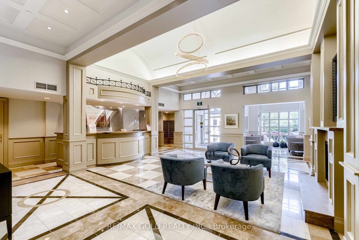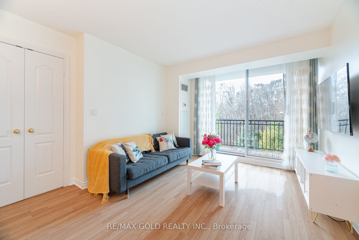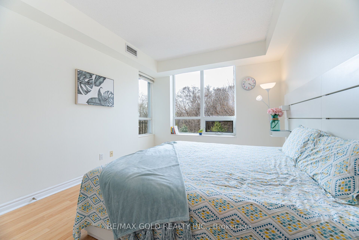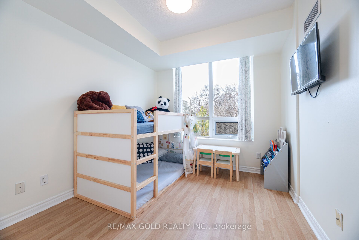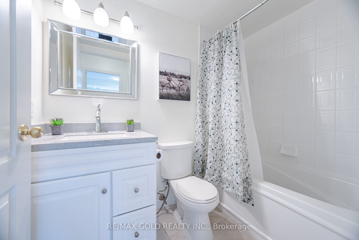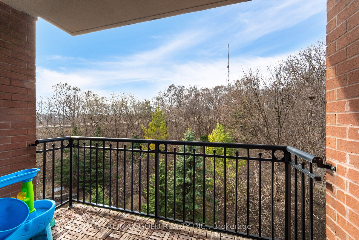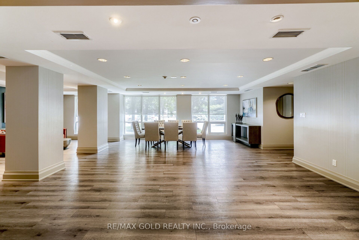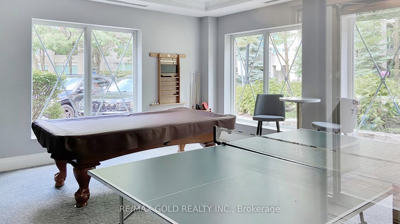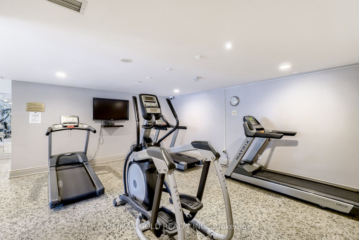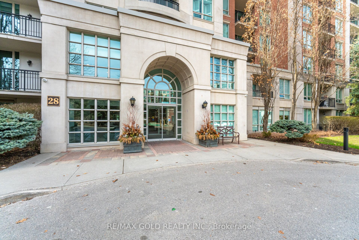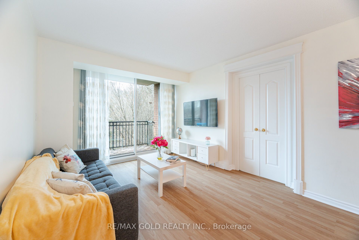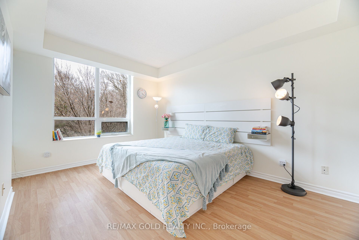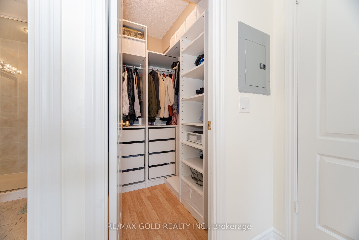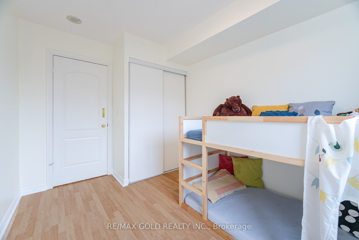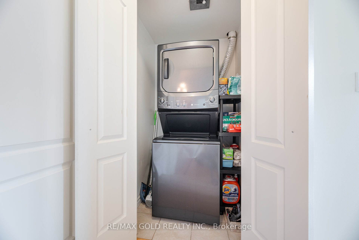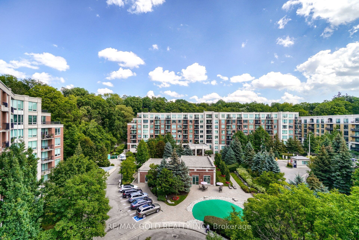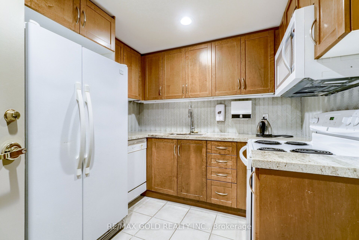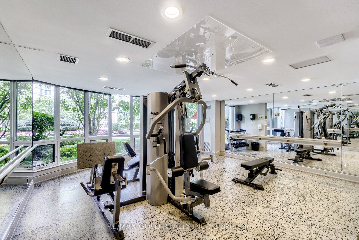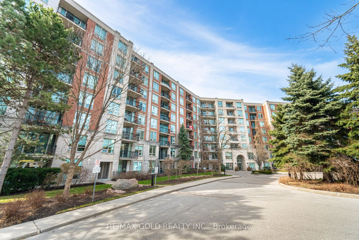
$899,000
Est. Payment
$3,434/mo*
*Based on 20% down, 4% interest, 30-year term
Condo Apartment•MLS #C12075250•Sold
Included in Maintenance Fee:
Cable TV
CAC
Common Elements
Heat
Hydro
Building Insurance
Parking
Water
Price comparison with similar homes in Toronto C12
Compared to 5 similar homes
-18.1% Lower↓
Market Avg. of (5 similar homes)
$1,098,200
Note * Price comparison is based on the similar properties listed in the area and may not be accurate. Consult licences real estate agent for accurate comparison
Room Details
| Room | Features | Level |
|---|---|---|
Living Room 5.95 × 3.5 m | Combined w/DiningW/O To BalconyLaminate | Flat |
Dining Room 5.95 × 3.5 m | Combined w/LivingLaminateOpen Concept | Flat |
Kitchen 4.67 × 2.26 m | Breakfast BarGranite CountersStainless Steel Appl | Flat |
Primary Bedroom 4.3 × 3.24 m | Overlooks RavineWalk-In Closet(s)4 Pc Ensuite | Flat |
Bedroom 2 3.1 × 2.75 m | Overlooks RavineB/I ClosetLaminate | Flat |
Client Remarks
Nestled in the heart of Toronto's coveted Hoggs Hollow, this pristine 2-bedroom + den,2-bathroom suite offers over 1,000+ sq. ft. of refined living space, meticulously designed for both comfort and style. With soaring 9-ft ceilings and a highly desirable split-bedroom layout, this home features expansive windows that flood the space with natural light, as well as a spacious balcony offering serene treetop views perfect for enjoying your morning coffee or unwinding in the evening. The open-concept living and dining area is enhanced by sleek laminate flooring, creating a seamless flow into the contemporary kitchen. Granite countertops, modern cabinetry, convenient breakfast bar, and stainless steel appliances combine to create a space that is both functional and beautiful. The versatile den, with a closet, serves as an ideal home office or can easily function as a third bedroom. The primary suite is a true retreat, complete with a walk-in closet and a private 4-piece ensuite. The second bedroom is generously sized and bathed in natural light perfect for guests or family. Thoughtful upgrades and neutral tones throughout the home ensure it is move-in ready and waiting to reflect your personal touch. The well-maintained building offers an array of exceptional amenities, including a24-hour concierge, indoor pool, sauna, hot tub, gym, party room, guest suites, and ample visitor parking. High-speed internet and cable TV are included in the maintenance fees for added convenience. Ideally located a short 5-minute walk to York Mills Subway & GO bus station, this home is in proximity to top-rated schools (Owens, Avondale, Armour Heights), prestigious Don Valley Golf Course (just across the street), scenic walking trails, a popular off-leash dog park, and quick access to Hwy 401 (only 2 minutes by car). This is a rare opportunity to own a stylish, turnkey condo in one of Toronto's most prestigious neighbourhoods. Don't miss out on making this exceptional property your own!
About This Property
28 William Carson Crescent, Toronto C12, M2P 2H1
Home Overview
Basic Information
Amenities
Concierge
Guest Suites
Gym
Indoor Pool
Party Room/Meeting Room
Visitor Parking
Walk around the neighborhood
28 William Carson Crescent, Toronto C12, M2P 2H1
Shally Shi
Sales Representative, Dolphin Realty Inc
English, Mandarin
Residential ResaleProperty ManagementPre Construction
Mortgage Information
Estimated Payment
$0 Principal and Interest
 Walk Score for 28 William Carson Crescent
Walk Score for 28 William Carson Crescent

Book a Showing
Tour this home with Shally
Frequently Asked Questions
Can't find what you're looking for? Contact our support team for more information.
See the Latest Listings by Cities
1500+ home for sale in Ontario

Looking for Your Perfect Home?
Let us help you find the perfect home that matches your lifestyle
