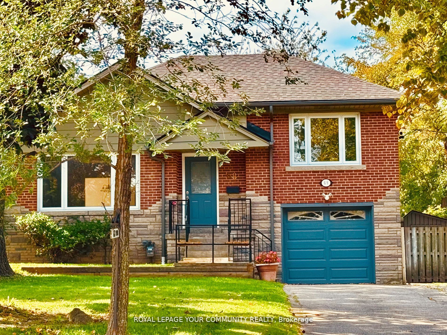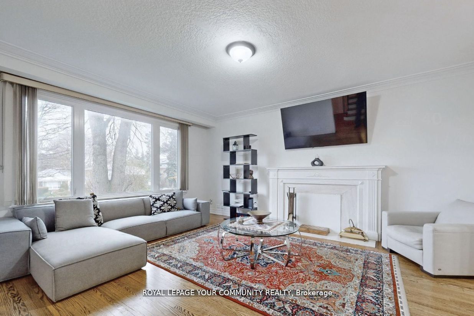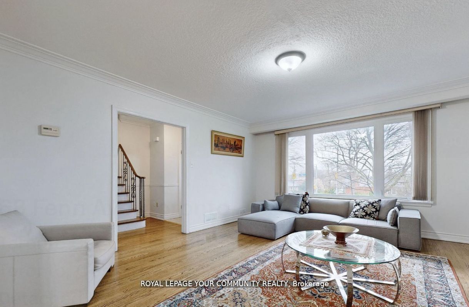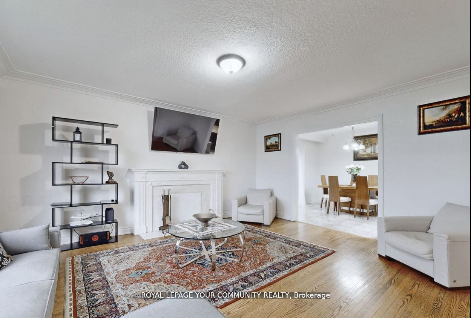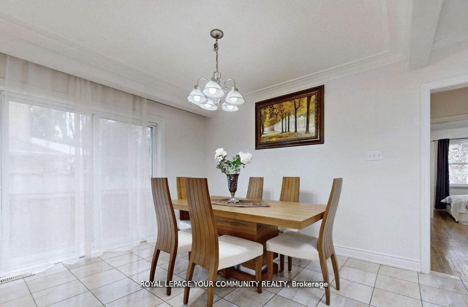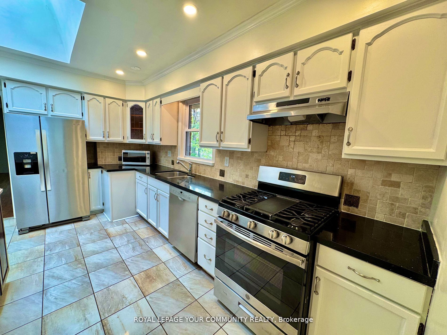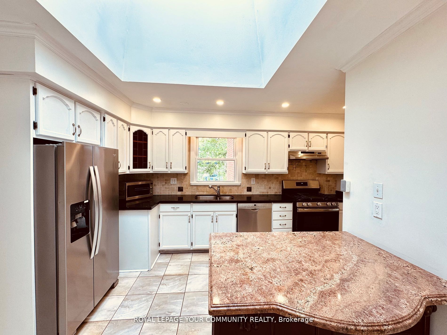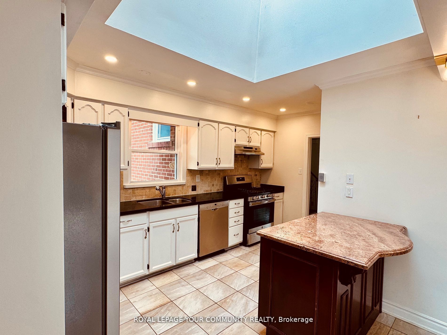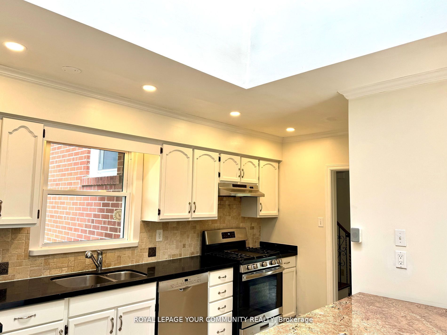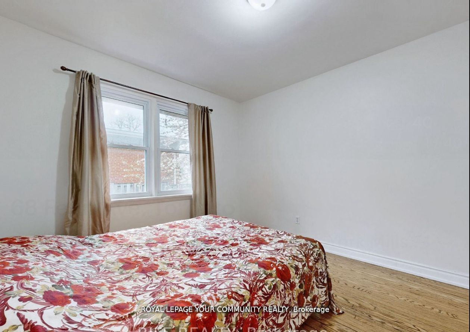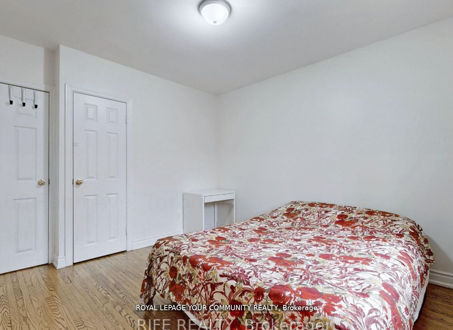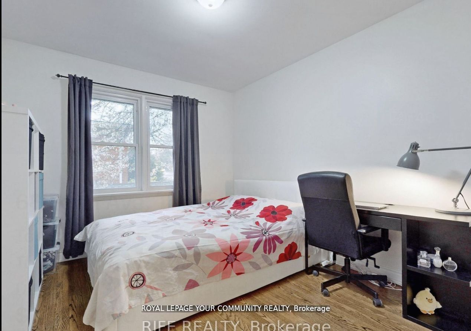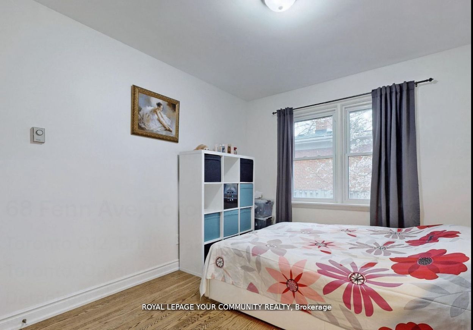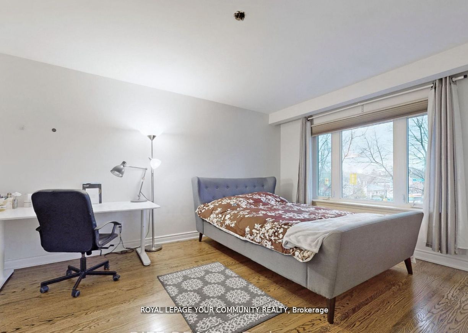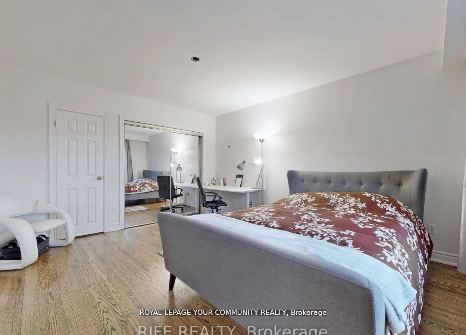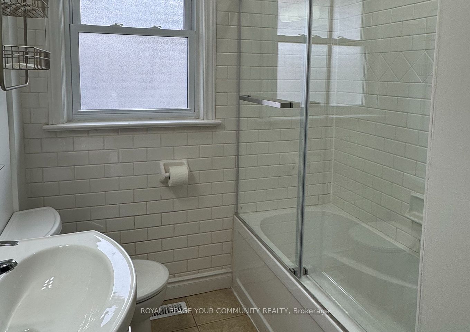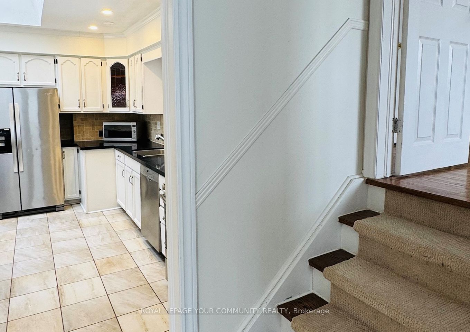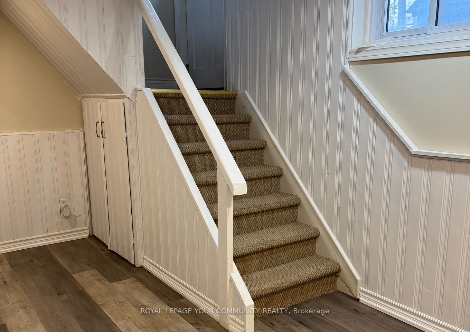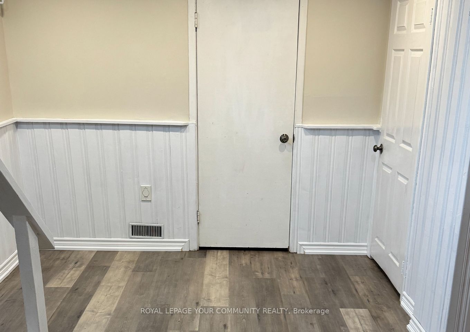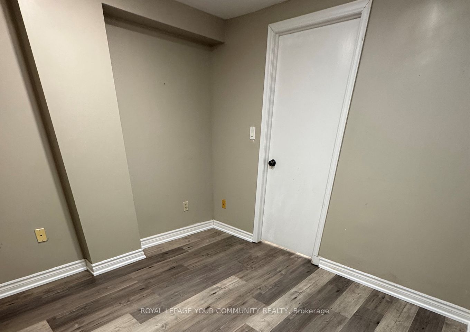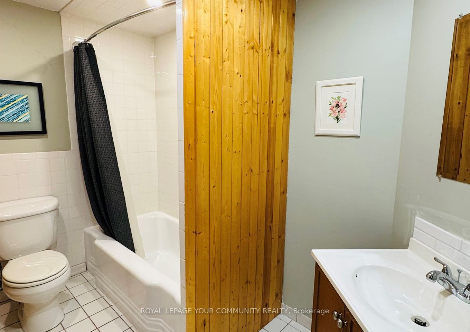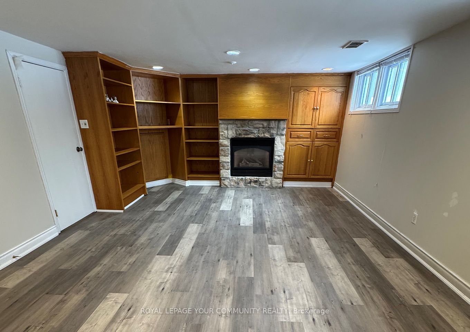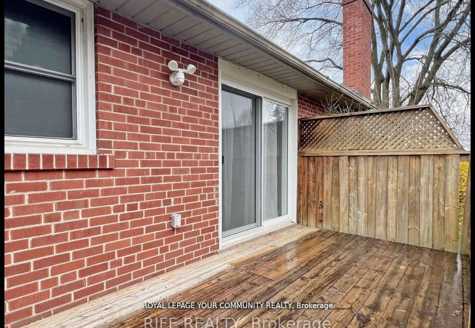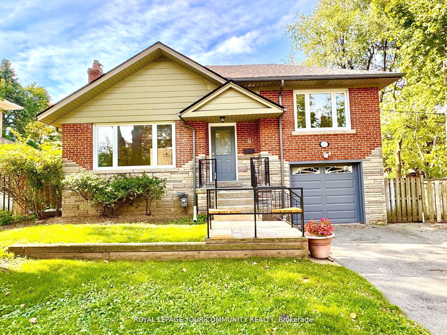
$4,480 /mo
Listed by ROYAL LEPAGE YOUR COMMUNITY REALTY
Detached•MLS #C11981409•New
Room Details
| Room | Features | Level |
|---|---|---|
Living Room 5.38 × 4.5 m | FireplaceHardwood FloorOverlooks Frontyard | Main |
Dining Room 3.51 × 3.3 m | W/O To DeckCeramic FloorCombined w/Living | Main |
Kitchen 4.8 × 3.2 m | WindowEat-in KitchenSkylight | Main |
Bedroom 2 3.81 × 3.3 m | Hardwood FloorClosetOverlooks Backyard | Main |
Bedroom 3 3.81 × 3.23 m | Hardwood FloorOverlooks BackyardB/I Bookcase | Main |
Primary Bedroom 4.67 × 3.94 m | 2 Pc EnsuiteOverlooks FrontyardHardwood Floor | Upper |
Client Remarks
Spacious bright family home in the much sought-after area of C12 Toronto. Very well-maintained house with tons of natural light, a skylight on the main floor, and newly installed pot lights throughout. the master bedroom has a separate entrance and 2pc ensuite. Turnkey ready with entire hardwood floors refinished, newly installed H/E furnace, A/C roof, and eavestrough. New roof and power connection to the garden shed. Newly installed wooden deck in the backyard and front black railings. New 220v 30amps subpannel in the garage to charge electric vehicles . Steps to bus, shopping, Owen public school, and St Andrew junior high school.
About This Property
68 Fenn Avenue, Toronto C12, M2L 1N1
Home Overview
Basic Information
Walk around the neighborhood
68 Fenn Avenue, Toronto C12, M2L 1N1
Shally Shi
Sales Representative, Dolphin Realty Inc
English, Mandarin
Residential ResaleProperty ManagementPre Construction
 Walk Score for 68 Fenn Avenue
Walk Score for 68 Fenn Avenue

Book a Showing
Tour this home with Shally
Frequently Asked Questions
Can't find what you're looking for? Contact our support team for more information.
Check out 100+ listings near this property. Listings updated daily
See the Latest Listings by Cities
1500+ home for sale in Ontario

Looking for Your Perfect Home?
Let us help you find the perfect home that matches your lifestyle
