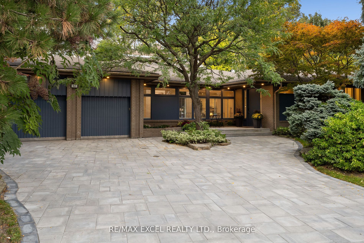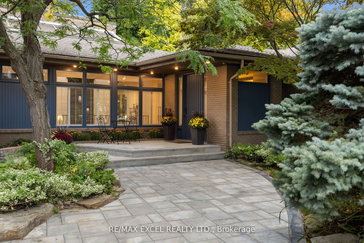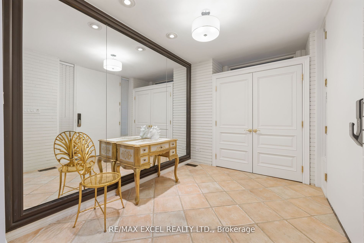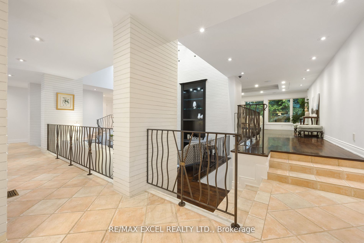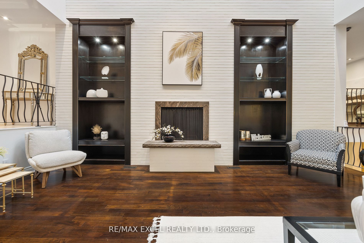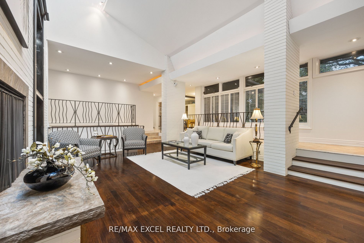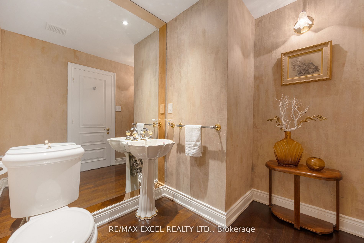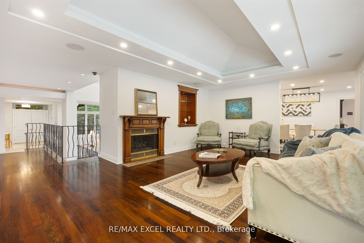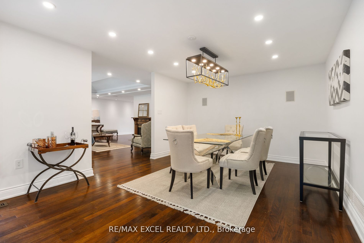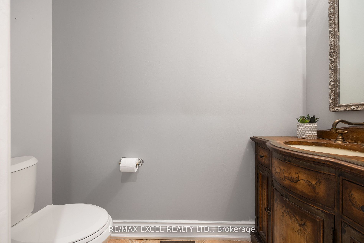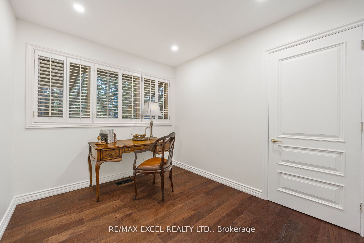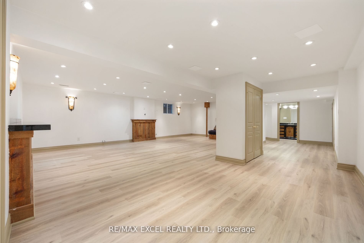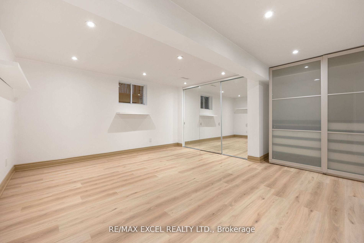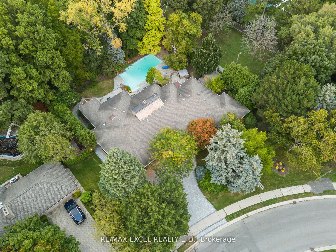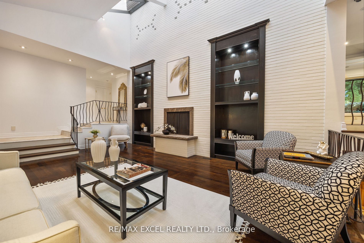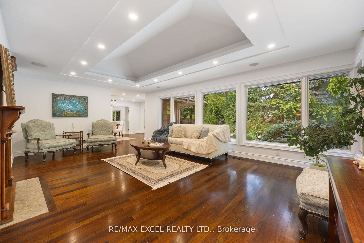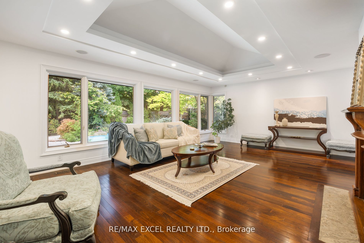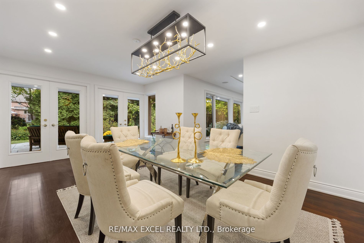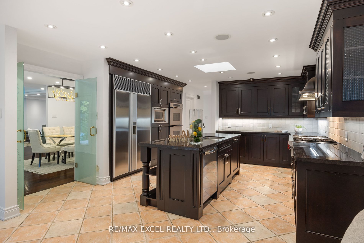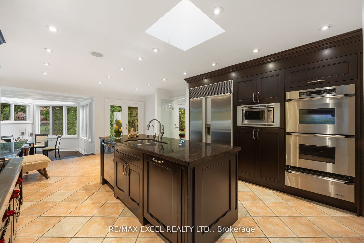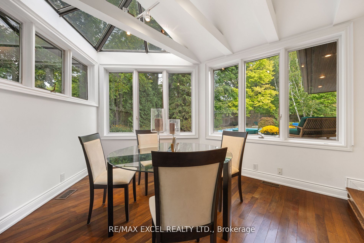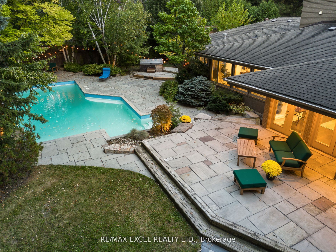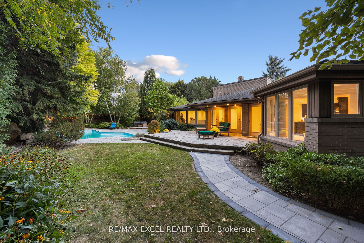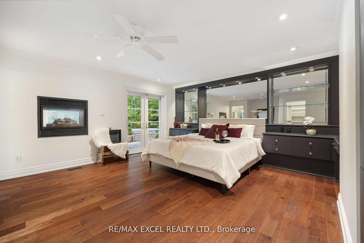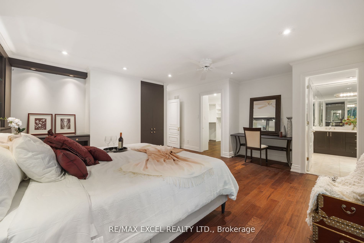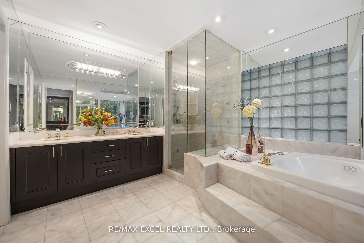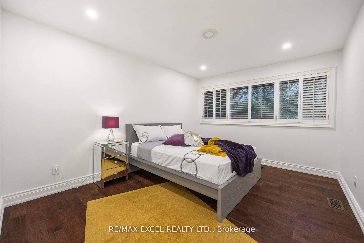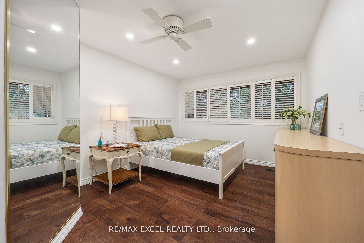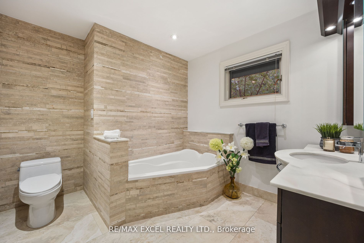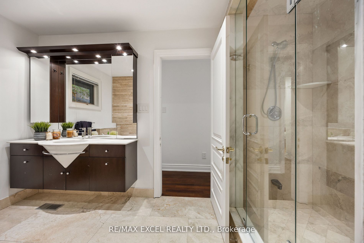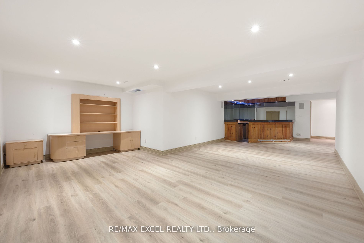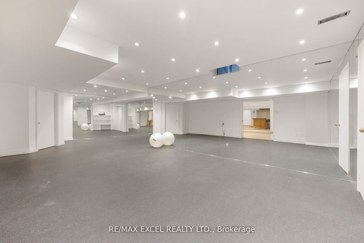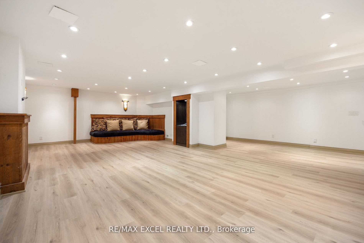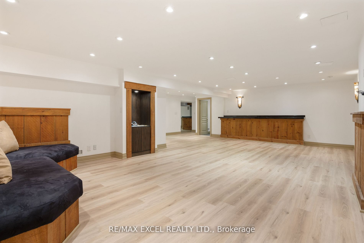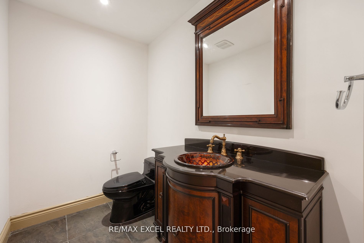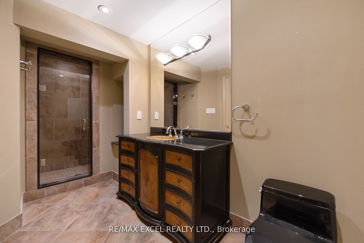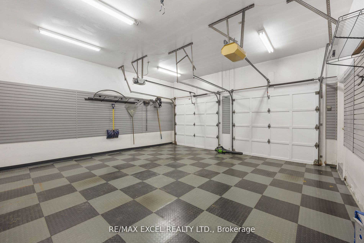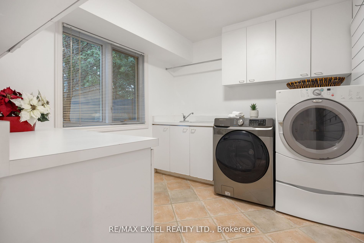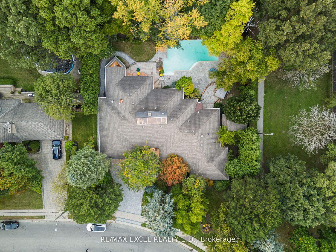
$6,588,000
Est. Payment
$25,162/mo*
*Based on 20% down, 4% interest, 30-year term
Listed by RE/MAX EXCEL REALTY LTD.
Detached•MLS #C11196555•Extension
Price comparison with similar homes in Toronto C12
Compared to 11 similar homes
14.2% Higher↑
Market Avg. of (11 similar homes)
$5,767,982
Note * Price comparison is based on the similar properties listed in the area and may not be accurate. Consult licences real estate agent for accurate comparison
Room Details
| Room | Features | Level |
|---|---|---|
Dining Room 5.5 × 3.8 m | French DoorsLED LightingWood | Ground |
Kitchen 6.6 × 3.7 m | Modern KitchenGranite CountersStainless Steel Appl | Ground |
Living Room 6.2 × 4.2 m | WoodTrack LightingSunken Room | Ground |
Primary Bedroom 4.9 × 4.5 m | 6 Pc EnsuiteGas FireplaceWalk-In Closet(s) | Ground |
Bedroom 2 5.2 × 3.3 m | Walk-In Closet(s)Broadloom | Ground |
Bedroom 3 4.1 × 3.3 m | Walk-In Closet(s)Closet OrganizersBroadloom | Ground |
Client Remarks
This stunning custom-built residence, designed by renowned designer, boasts a premium lot measuring 128 by 159 feet. Situated in one of the most sought-after pockets of the prestigious St. Andrew area, this home offers over 7,000 square feet of living space on an expansive 18,000 square feet lot, complete with a magnificent backyard and swimming pool. The main floor features a modern living space with soaring cathedral ceilings, a spacious family area, and an elegant dining room. The kitchen is equipped with top-of-the-line appliances, including a Sub Zero refrigerator, stove, dishwasher, Panasonic microwave, and Wolf gas cooktop, along with a beautiful solarium offering scenic views of the backyard, perfect for year-round enjoyment. Numerous recent updates and renovations have been made throughout the home. Additionally, it is located near highly-rated public schools. Whether you choose to move in, renovate, or build your dream mansion, this exceptional property is the one. **EXTRAS** Pool Electrical Equipment are brand new and has 3 years Warranty, Sprinkler System, Water Softener, All Elfs And Window Coverings. Hot Tub( As Is).
About This Property
62 Wimpole Drive, Toronto C12, M2L 2L3
Home Overview
Basic Information
Walk around the neighborhood
62 Wimpole Drive, Toronto C12, M2L 2L3
Shally Shi
Sales Representative, Dolphin Realty Inc
English, Mandarin
Residential ResaleProperty ManagementPre Construction
Mortgage Information
Estimated Payment
$0 Principal and Interest
 Walk Score for 62 Wimpole Drive
Walk Score for 62 Wimpole Drive

Book a Showing
Tour this home with Shally
Frequently Asked Questions
Can't find what you're looking for? Contact our support team for more information.
Check out 100+ listings near this property. Listings updated daily
See the Latest Listings by Cities
1500+ home for sale in Ontario

Looking for Your Perfect Home?
Let us help you find the perfect home that matches your lifestyle
