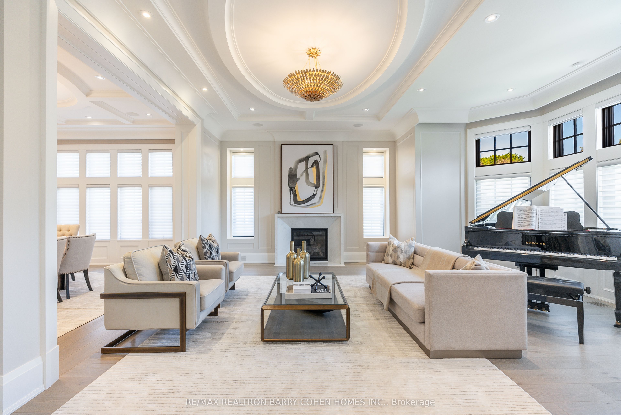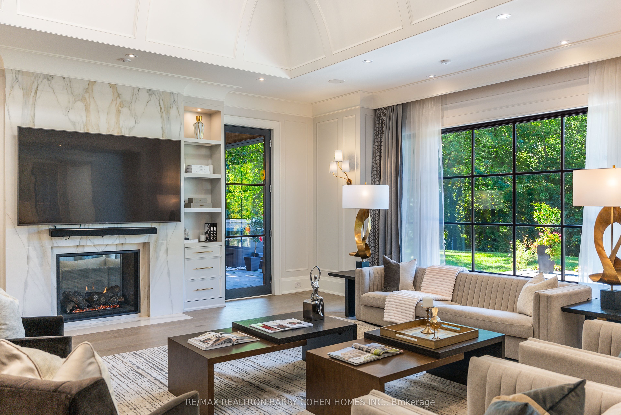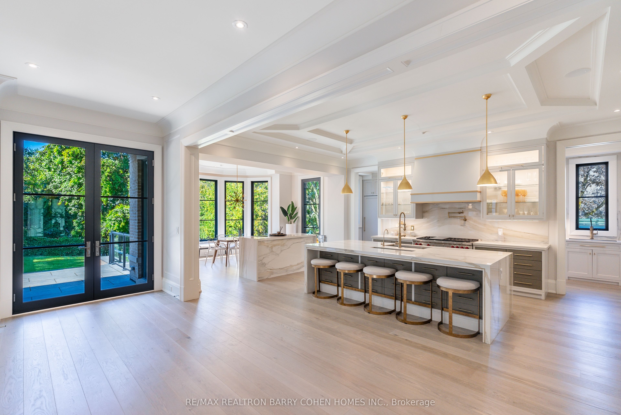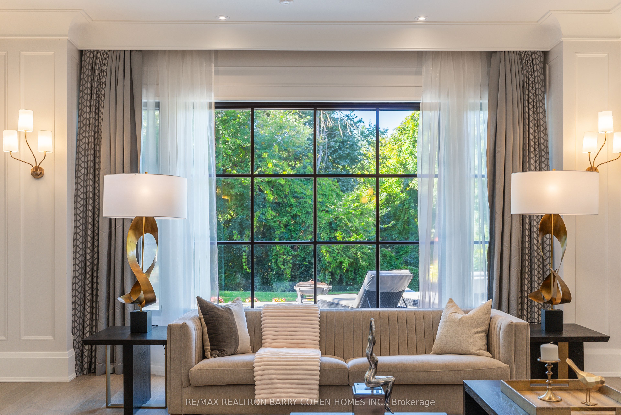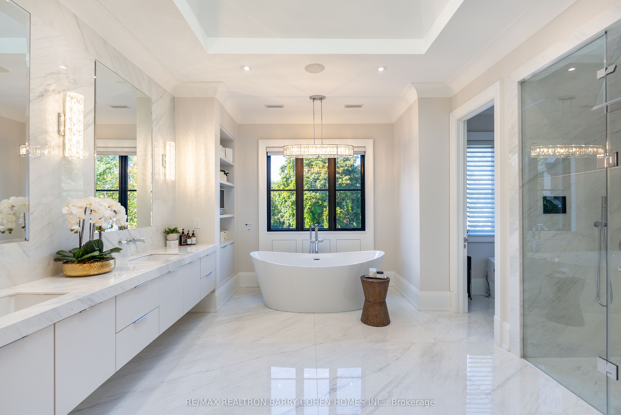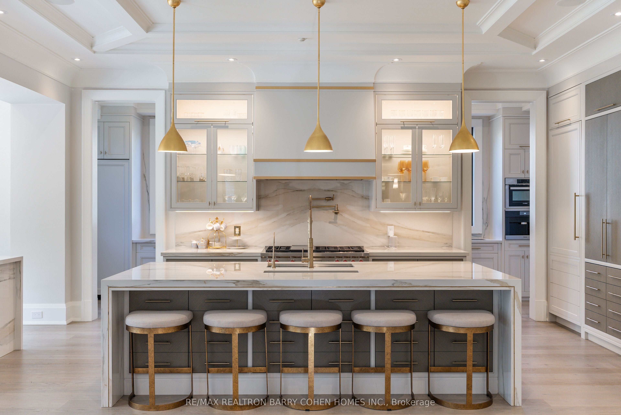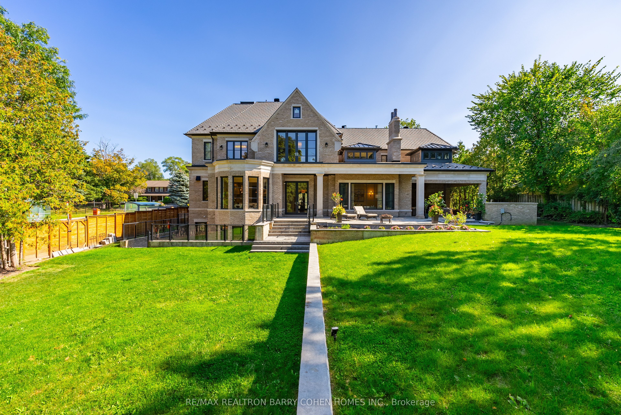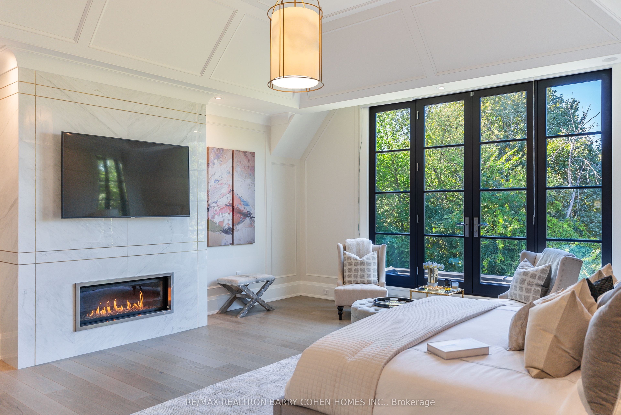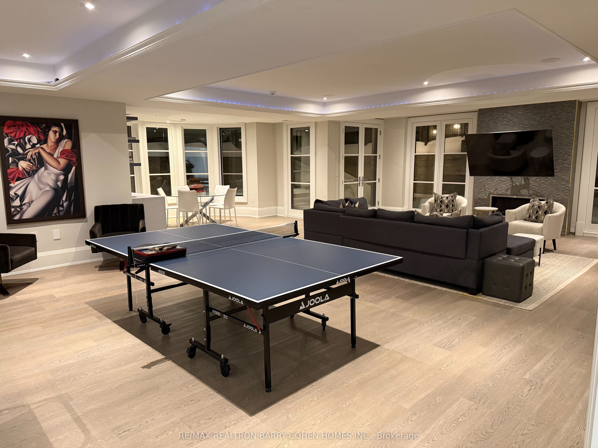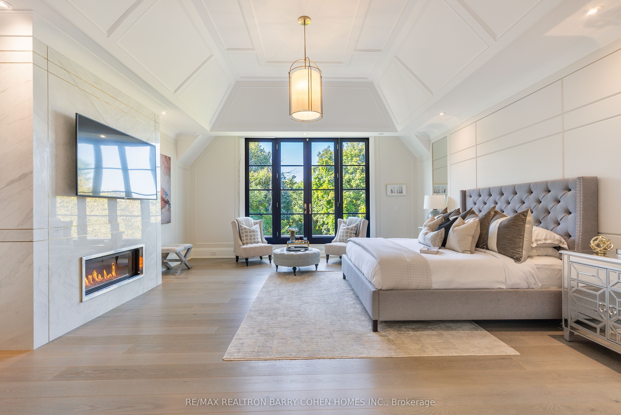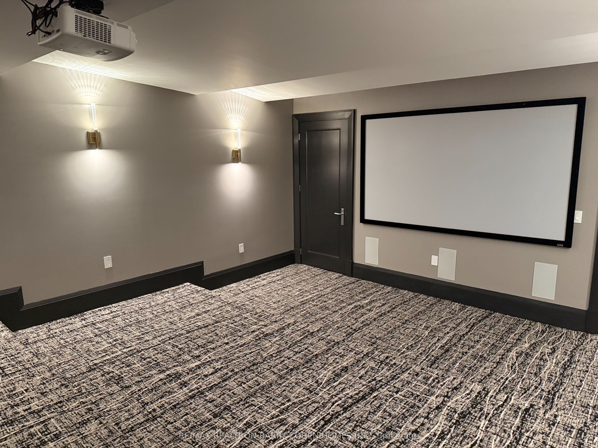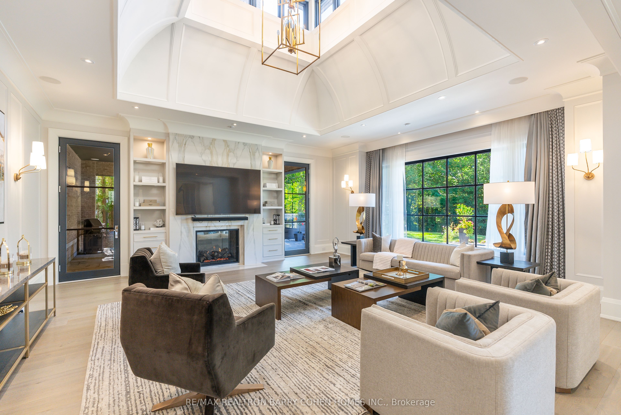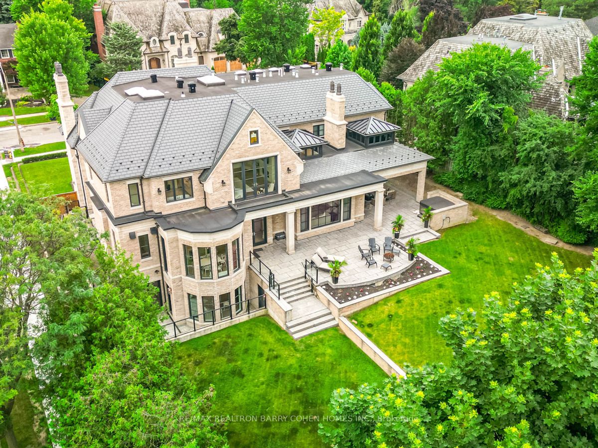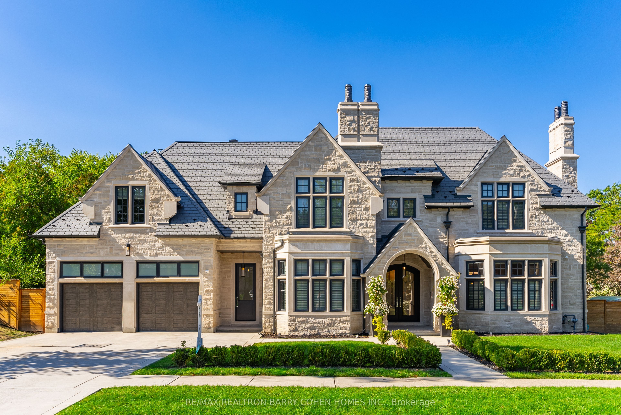
$11,288,000
Est. Payment
$43,113/mo*
*Based on 20% down, 4% interest, 30-year term
Listed by RE/MAX REALTRON BARRY COHEN HOMES INC.
Detached•MLS #C11985097•New
Price comparison with similar homes in Toronto C12
Compared to 5 similar homes
63.3% Higher↑
Market Avg. of (5 similar homes)
$6,911,600
Note * Price comparison is based on the similar properties listed in the area and may not be accurate. Consult licences real estate agent for accurate comparison
Room Details
| Room | Features | Level |
|---|---|---|
Living Room 6.09 × 5.85 m | Heated FloorCoffered Ceiling(s)B/I Bookcase | Main |
Kitchen 5.85 × 4.9 m | B/I AppliancesHeated FloorCentre Island | Main |
Dining Room 6.42 × 4.5 m | Heated FloorWall Sconce LightingBuilt-in Speakers | Main |
Kitchen 7.19 × 2.1 m | Heated FloorSwing DoorsB/I Appliances | Main |
Primary Bedroom 7.4 × 5.78 m | 7 Pc EnsuiteW/O To BalconyWalk-In Closet(s) | Second |
Bedroom 2 5.5 × 5.06 m | 6 Pc EnsuiteHardwood FloorWalk-In Closet(s) | Second |
Client Remarks
Nestled on a rare 100 by 200 private ravine lot, this exceptional architectural masterpiece designed by world-renowned Richard Wengle offers breathtaking views of the historic St. Andrews Park. Located on the prestigious Fifeshire Road in Toronto's elite Bridal Path neighborhood, this 13,000 sqft new home combines unparalleled craftsmanship with state-of-the-art technology, offering the ultimate in luxury and elegance. Featuring six spacious bedrooms, all with ensuite baths and spacious walk-in-closets. The transitional home features five fireplaces, soaring 15- to 22-foot ceilings, radiant floors throughout, heated driveway/walkways and a Crestron smart home system. The two gourmet kitchens, including a butler's kitchen, are outfitted with top-tier appliances such as integrated Miele dishwashers, Miele barista station, Sub Zero wine fridge, Wolf gas range, and (2) Sub Zero commercial fridges, and freezer. The opulent primary suite including a custom spa ensuite featuring a Bain ultra chrome therapy standing soaker tub, and chemotherapy steam shower with built-in lounger and sound system. Designer walk-in shoe closet, custom Chanel boutique dressing room. The lower level features a spa, hair salon, home theater, games room, gym and nanny apartment. The backyard features private lush greenery, hot tub, double-sided fireplace in a covered Coppola with extensive walkouts providing a seamless blend of indoor and outdoor living, inclusive with permit-ready for a pool. This stunning residence is just moments from private schools, elite clubs, and all amenities, offering a lifestyle of sophistication and unmatched luxury.
About This Property
52 Fifeshire Road, Toronto C12, M2L 2G6
Home Overview
Basic Information
Walk around the neighborhood
52 Fifeshire Road, Toronto C12, M2L 2G6
Shally Shi
Sales Representative, Dolphin Realty Inc
English, Mandarin
Residential ResaleProperty ManagementPre Construction
Mortgage Information
Estimated Payment
$0 Principal and Interest
 Walk Score for 52 Fifeshire Road
Walk Score for 52 Fifeshire Road

Book a Showing
Tour this home with Shally
Frequently Asked Questions
Can't find what you're looking for? Contact our support team for more information.
Check out 100+ listings near this property. Listings updated daily
See the Latest Listings by Cities
1500+ home for sale in Ontario

Looking for Your Perfect Home?
Let us help you find the perfect home that matches your lifestyle
