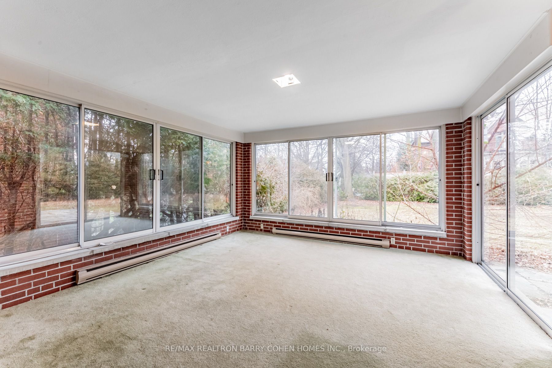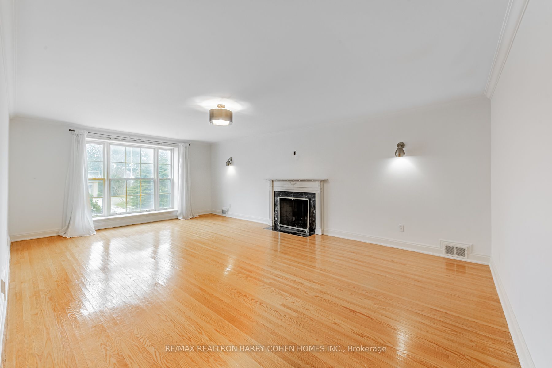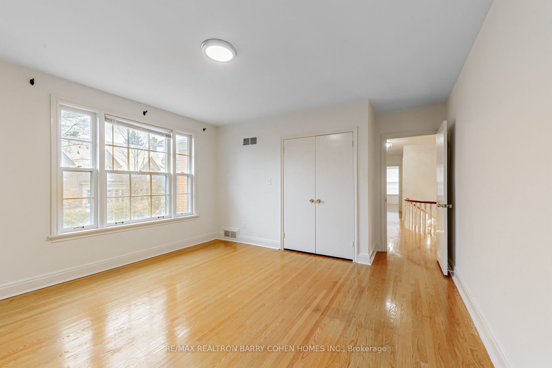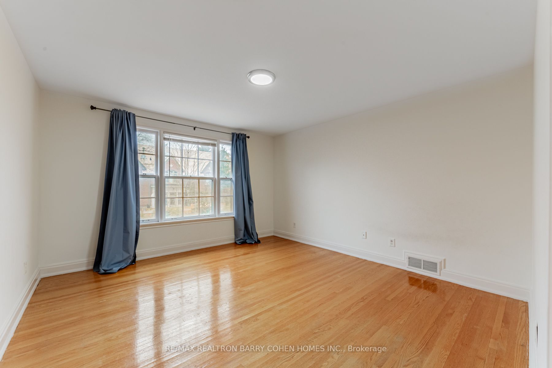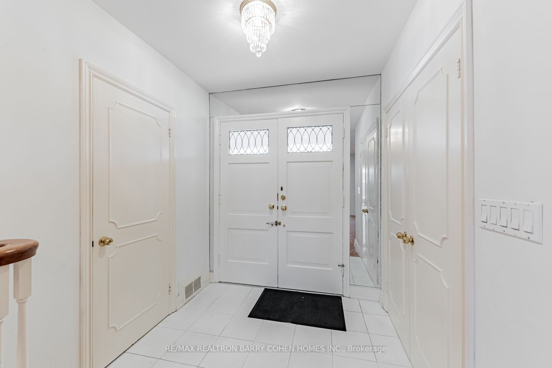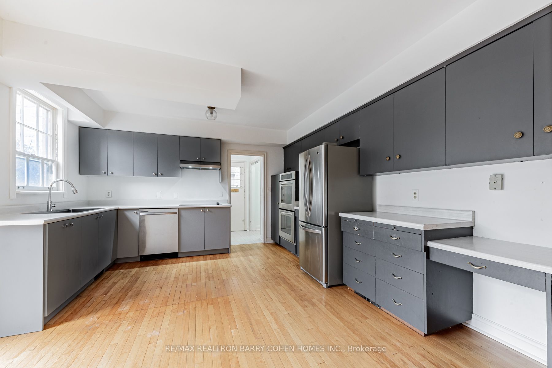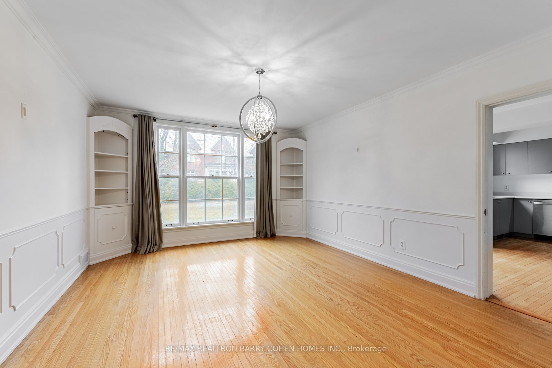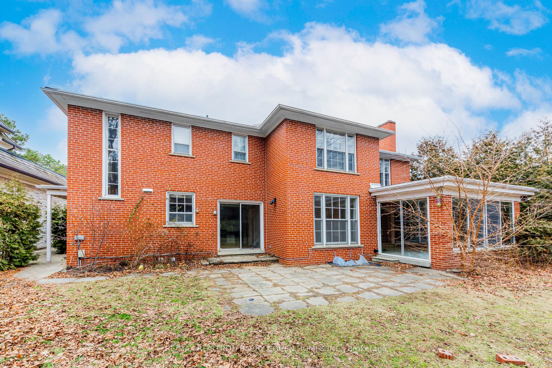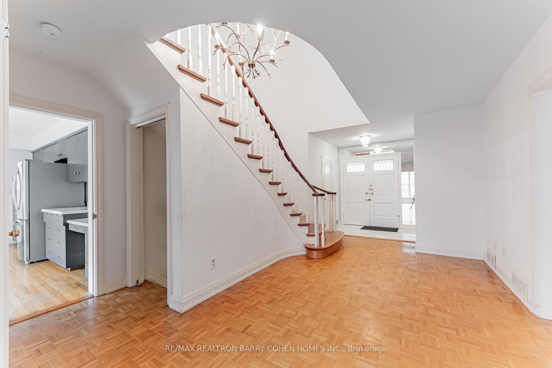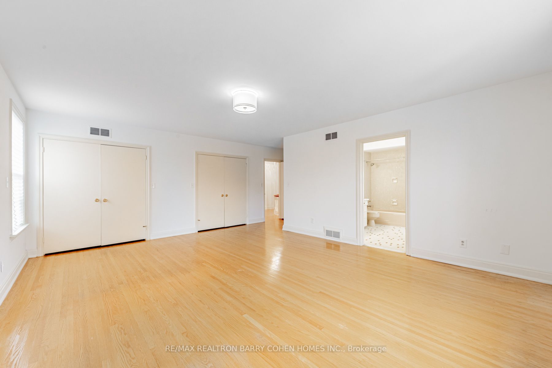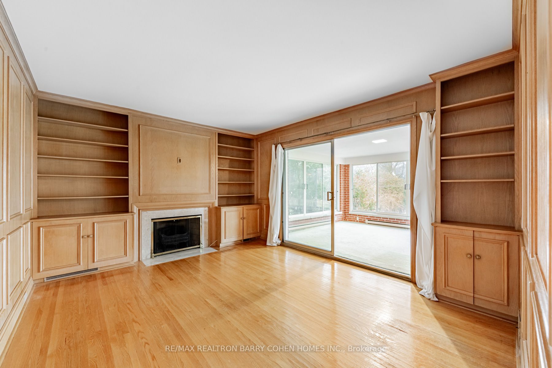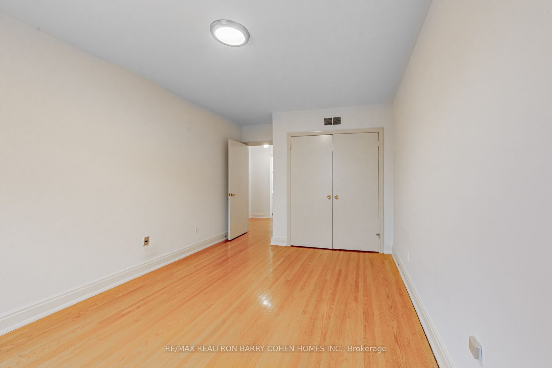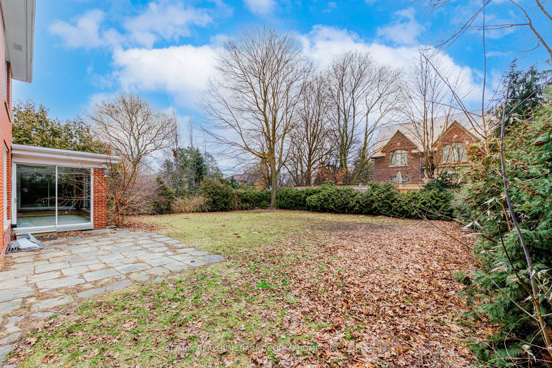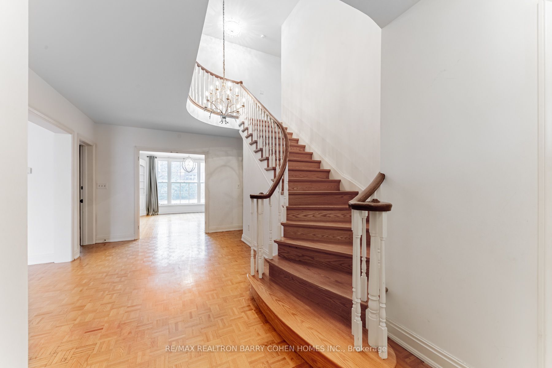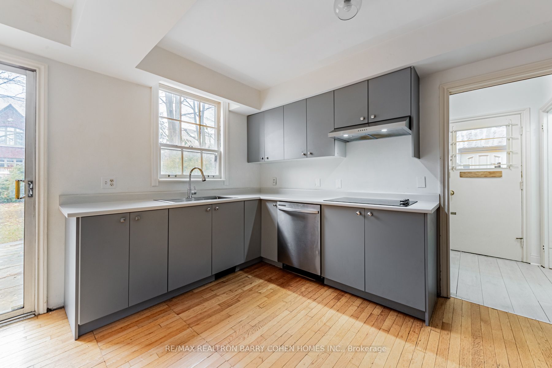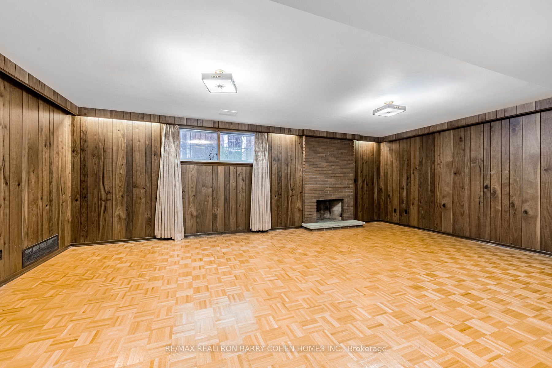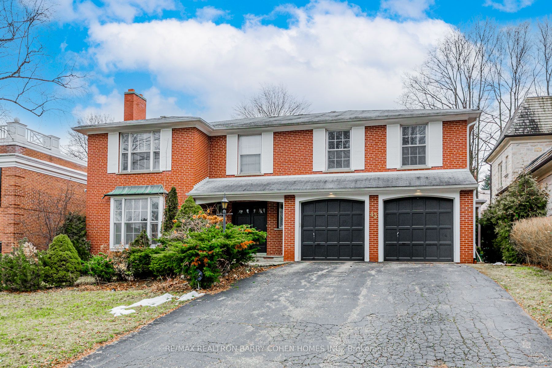
$8,950 /mo
Listed by RE/MAX REALTRON BARRY COHEN HOMES INC.
Detached•MLS #C12054292•New
Room Details
| Room | Features | Level |
|---|---|---|
Living Room 7.1 × 4.55 m | FireplacePicture WindowHardwood Floor | Main |
Dining Room 4.65 × 3.95 m | B/I BookcasePicture WindowHardwood Floor | Main |
Kitchen 4.78 × 4.25 m | W/O To PatioBreakfast AreaHardwood Floor | Main |
Primary Bedroom 5.85 × 4.63 m | 4 Pc EnsuiteHis and Hers ClosetsPicture Window | Second |
Bedroom 2 4.18 × 3.85 m | Double ClosetHardwood FloorLarge Window | Second |
Bedroom 3 4.23 × 3.98 m | Double ClosetHardwood FloorLarge Window | Second |
Client Remarks
* Prime Lawrence Park Location * Spacious 5 Bedroom, 5 Bath,The Perfect Family Home On Huge Lot! Main Floor Offering Large Principle Living And Dining Areas, With Spacious Eat-In Kitchen,Large Sun Room Walks Out To Fenced Backyard * Large Master With Ensuite * Finished Lower Level * Built-In Two Car Garage * Lower Level Offers Large Rec Room And Laundry. Brilliant Neighbourhood For The Growing Family, Close To Great Schools, Sunnybrook, Lush Parks, Trails, Shops, Restaurants, Blythwood Public School District and So Much More! Short-Term Lease Available With Furnished Property Upon Request.
About This Property
43 Stratheden Road, Toronto C12, M4N 1E5
Home Overview
Basic Information
Walk around the neighborhood
43 Stratheden Road, Toronto C12, M4N 1E5
Shally Shi
Sales Representative, Dolphin Realty Inc
English, Mandarin
Residential ResaleProperty ManagementPre Construction
 Walk Score for 43 Stratheden Road
Walk Score for 43 Stratheden Road

Book a Showing
Tour this home with Shally
Frequently Asked Questions
Can't find what you're looking for? Contact our support team for more information.
Check out 100+ listings near this property. Listings updated daily
See the Latest Listings by Cities
1500+ home for sale in Ontario

Looking for Your Perfect Home?
Let us help you find the perfect home that matches your lifestyle
