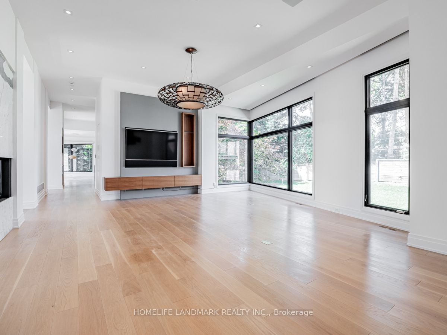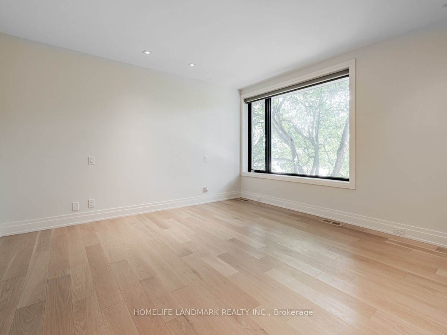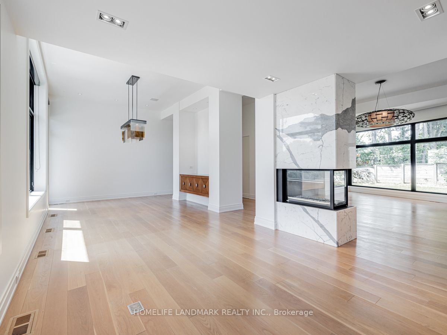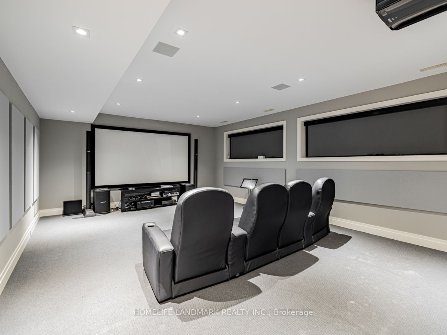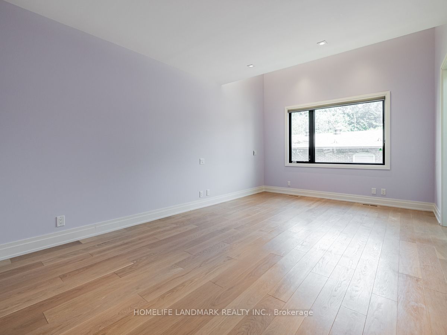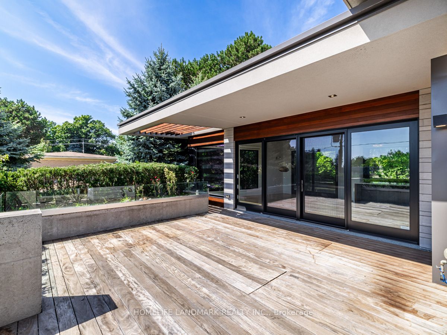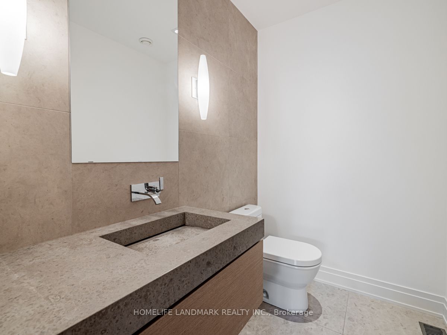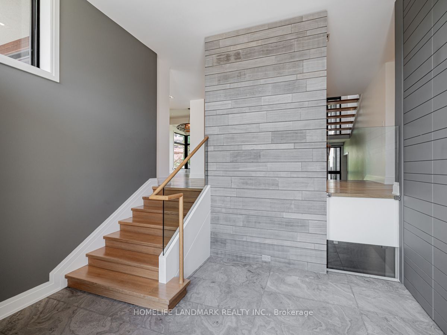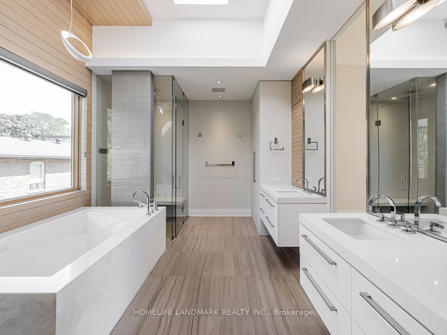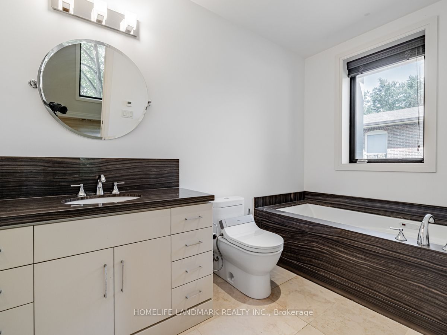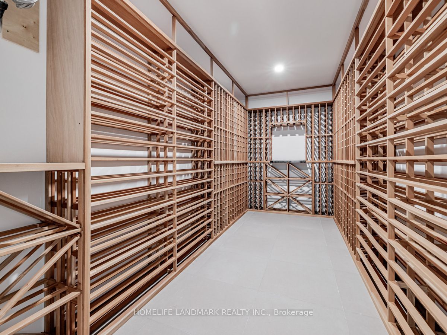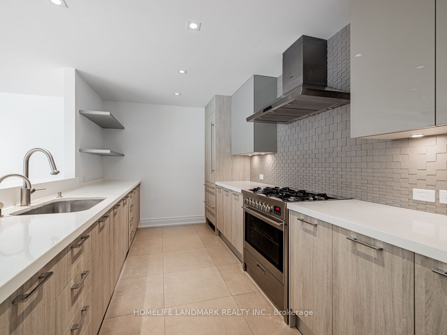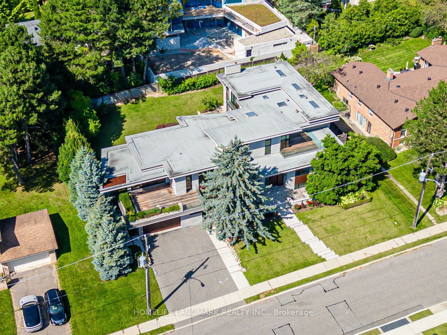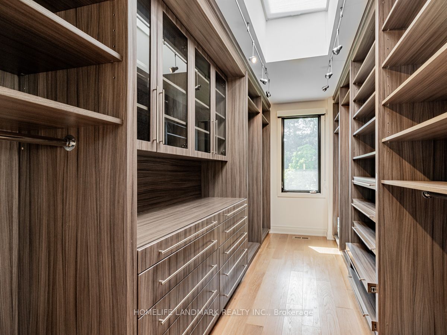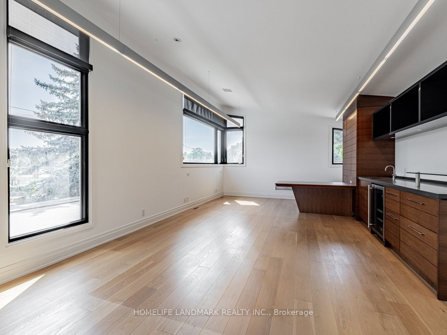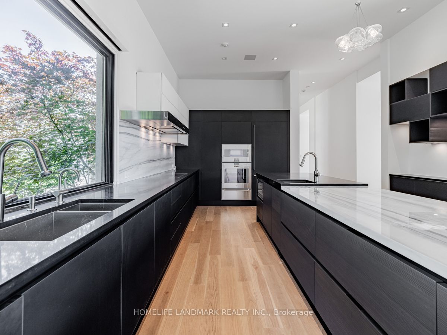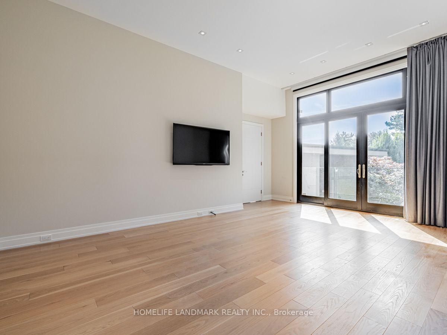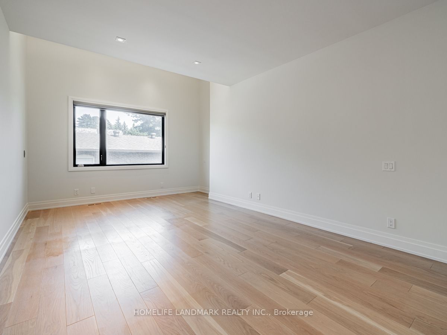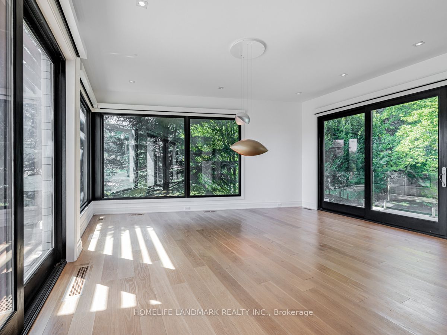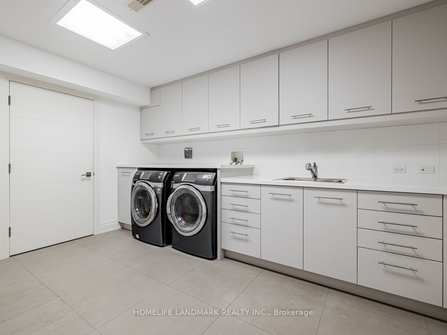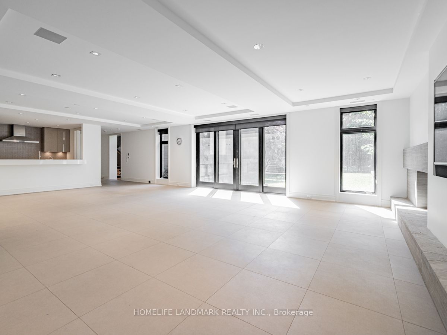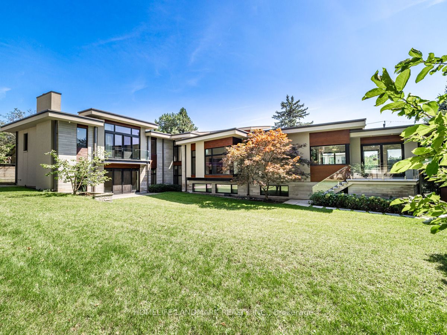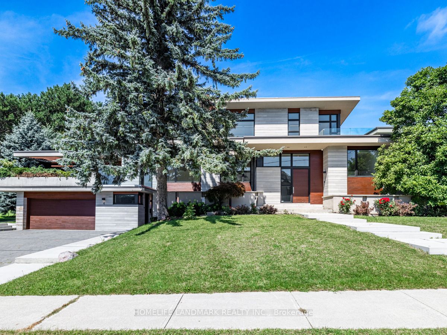
$10,980,000
Est. Payment
$41,936/mo*
*Based on 20% down, 4% interest, 30-year term
Listed by HOMELIFE LANDMARK REALTY INC.
Detached•MLS #C11994609•Terminated
Price comparison with similar homes in Toronto C12
Compared to 6 similar homes
43.7% Higher↑
Market Avg. of (6 similar homes)
$7,641,000
Note * Price comparison is based on the similar properties listed in the area and may not be accurate. Consult licences real estate agent for accurate comparison
Room Details
| Room | Features | Level |
|---|---|---|
Living Room 4.14 × 3.66 m | Hardwood FloorHalogen LightingOpen Concept | Main |
Dining Room 4.14 × 5.49 m | Hardwood FloorLarge WindowBuilt-in Speakers | Main |
Kitchen 6.1 × 4.52 m | B/I AppliancesCentre IslandModern Kitchen | Main |
Bedroom 4.39 × 4.01 m | Hardwood FloorCombined w/Sitting4 Pc Ensuite | Main |
Primary Bedroom 5.74 × 4.34 m | Hardwood FloorWalk-In Closet(s)7 Pc Ensuite | Upper |
Bedroom 2 5.79 × 3.56 m | Hardwood FloorWalk-In Closet(s)3 Pc Ensuite | Upper |
Client Remarks
Unparalleled Luxury and Architectural Brilliance by Stan Makow on the Prestigious Bridle Path, A Stunning Contemporary Masterpiece Custom Built by SKR Homes, Breathtaking Panoramic Views through Expansive Windows & Elegant French doors, Filling W/ Natural Light. With Soaring Ceilings and Meticulous attention to detail, every corner of this home exudes sophistication. The state-of-the-art kitchen a Chefs Dream, Top-Tier Gaggenau Appliances and Custom Finishes, Walk-in Pantry, Large Bd W/ Sitting area on Main Floor with W/I closet, ensuite bath, idea for Inlaws. Master Bd Spacious Layout, Walk-in Closet with custom organizers, and a Spa-like ensuite with a deep soaking tub, rain shower, and dual vanities. Entertainers dream recreation room W/ Secondary Kitchen, a stylish Wine Cellar & a wet bar. 3D Home Theatre W/ Built-in Surround Sound System, The home Equipped W/ Advanced Creston automation, Control every aspect of living environment effortlessly. Two oversized sun decks provide Ample Outdoor Space, Beautifully landscaped W/ Privacy and Tranquility W/ Mature Trees, Manicured gardens. It is a rare find, offering an unmatched combination of luxury, privacy, and convenience in one of the most coveted locations in Toronto. Dont miss the opportunity to own a piece of architectural history on the prestigious Bridle Path. Must See! Perfect close to Granite Club, Golf Courses, Crescent, T.F.S., Harvergal, U.C.C., Crestwood& To Ranking Public &Private Schools. **EXTRAS** Gaggenau B/I Fridge, Cooktop, Food Warmer, B/I Oven, Exhaust Fan, Dwasher, bsmt: Fridge, Stove, Dwasher, CAC, CVAC, All Window Coverings, All Existing Light Fixtures, Washer/Dryer, Sprinklers sys, Alarm sys, Water Filter Sys.
About This Property
4 Royal Oak Drive, Toronto C12, M3C 2M2
Home Overview
Basic Information
Walk around the neighborhood
4 Royal Oak Drive, Toronto C12, M3C 2M2
Shally Shi
Sales Representative, Dolphin Realty Inc
English, Mandarin
Residential ResaleProperty ManagementPre Construction
Mortgage Information
Estimated Payment
$0 Principal and Interest
 Walk Score for 4 Royal Oak Drive
Walk Score for 4 Royal Oak Drive

Book a Showing
Tour this home with Shally
Frequently Asked Questions
Can't find what you're looking for? Contact our support team for more information.
Check out 100+ listings near this property. Listings updated daily
See the Latest Listings by Cities
1500+ home for sale in Ontario

Looking for Your Perfect Home?
Let us help you find the perfect home that matches your lifestyle
