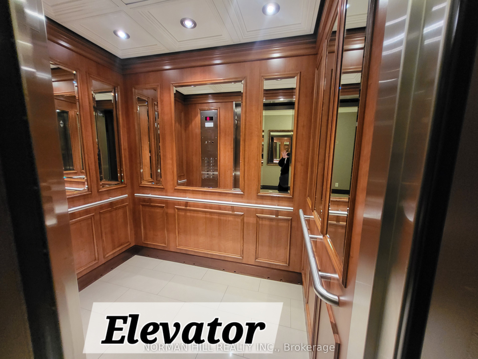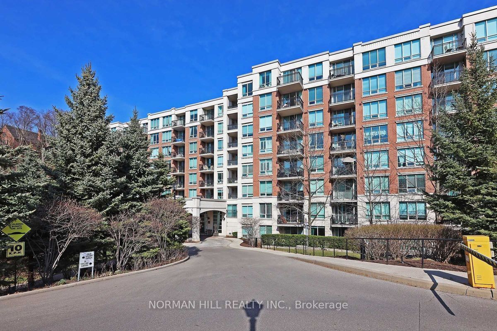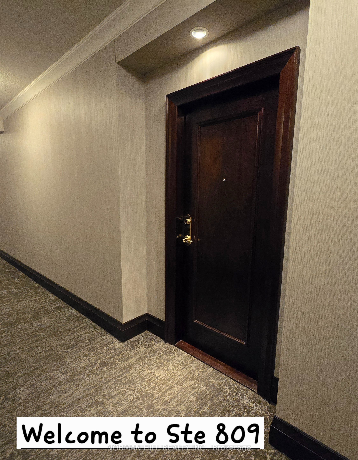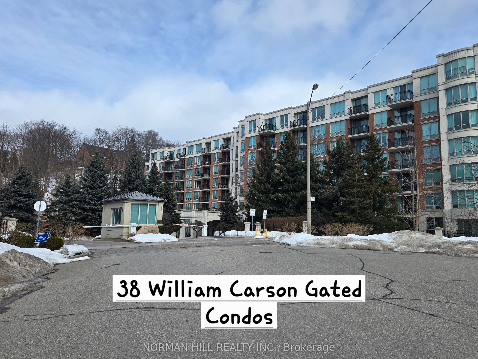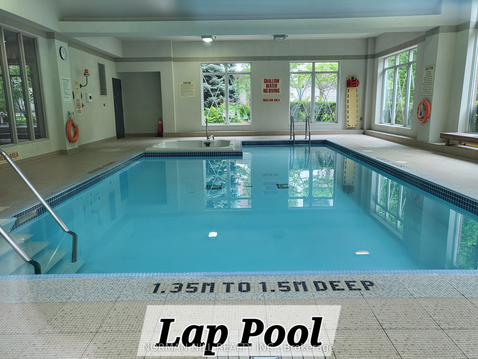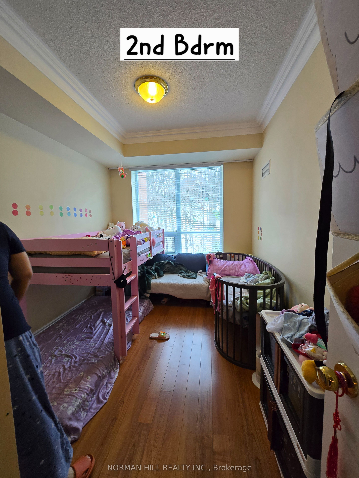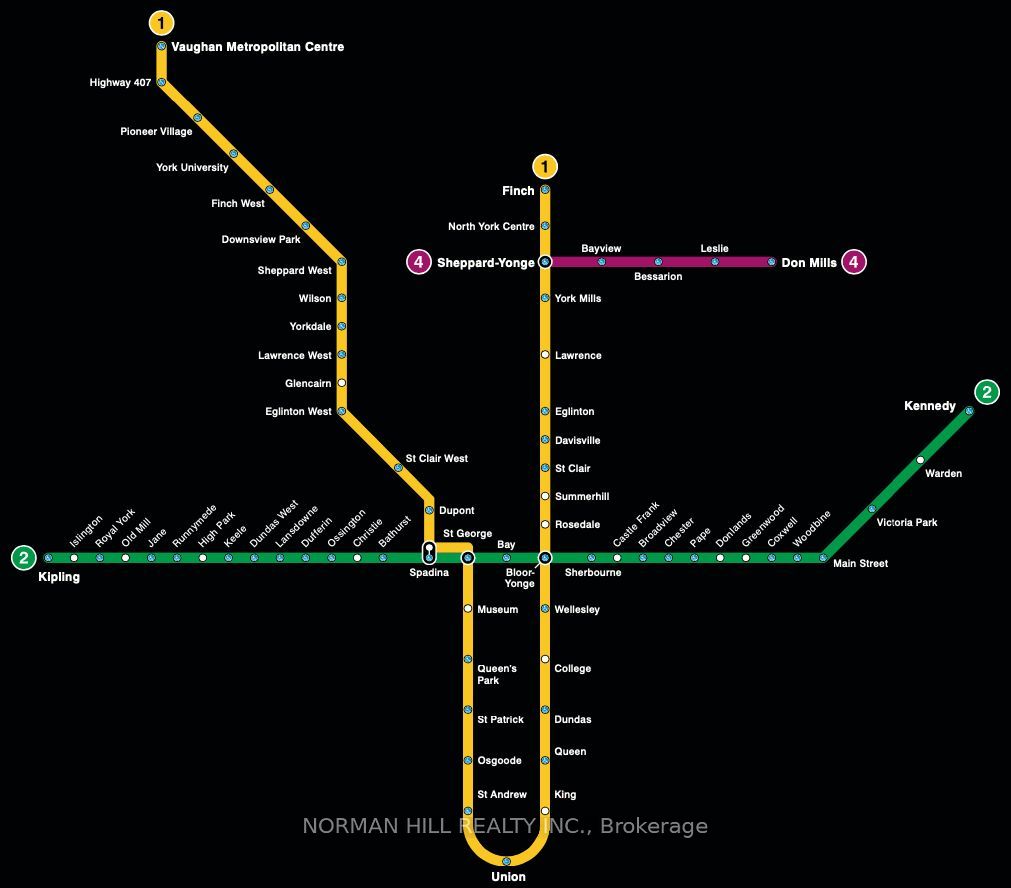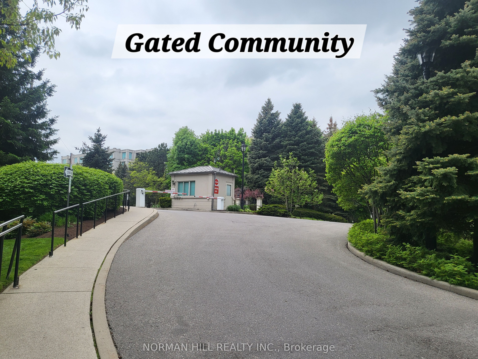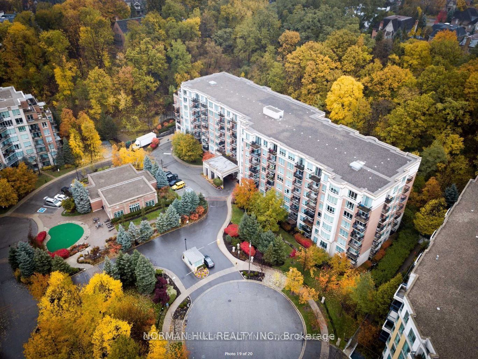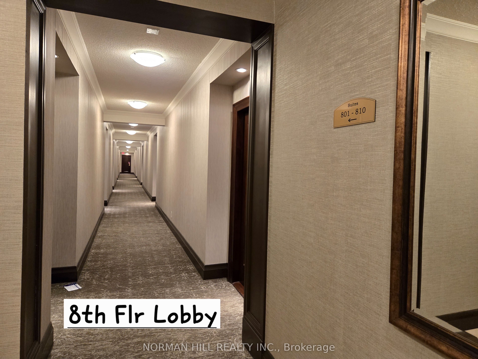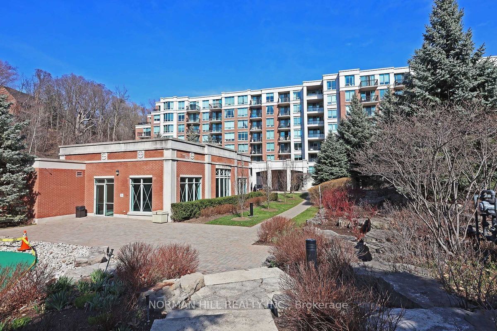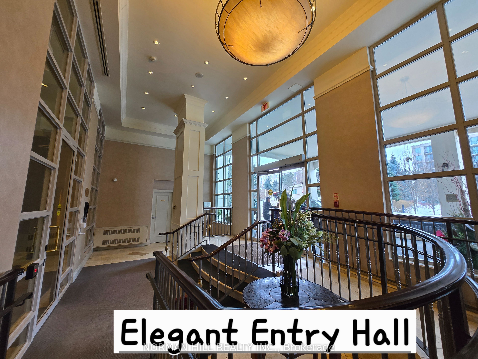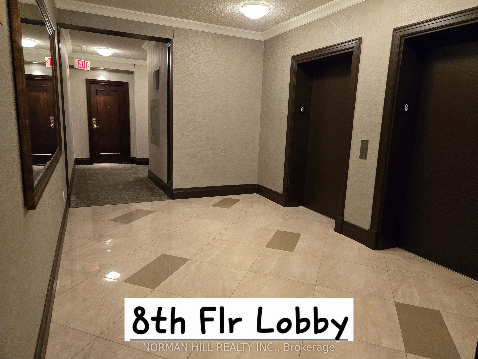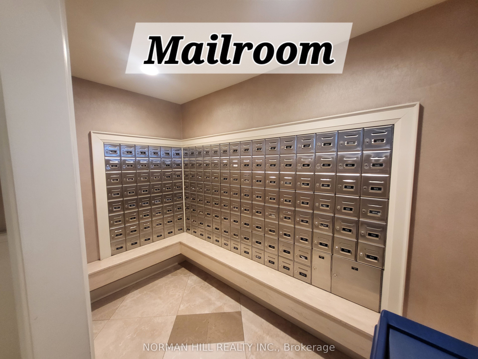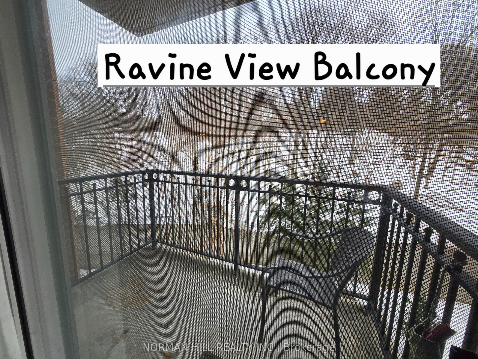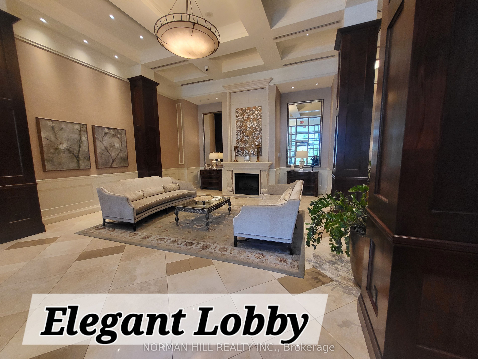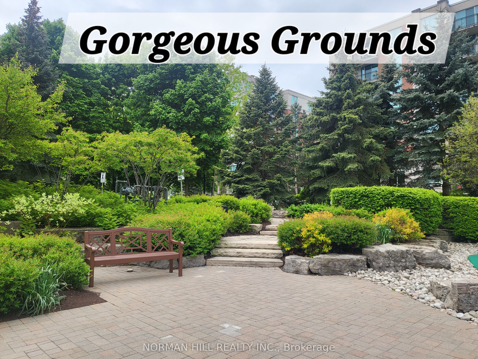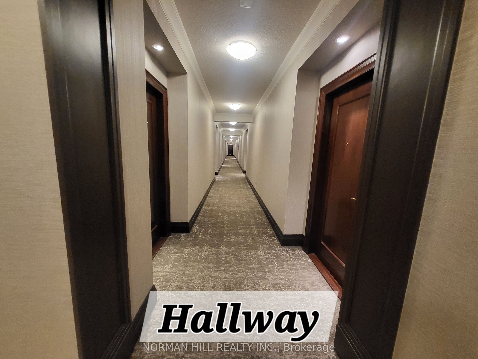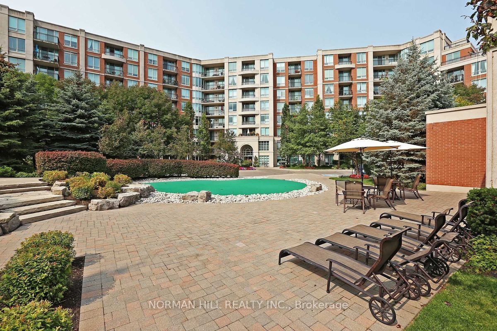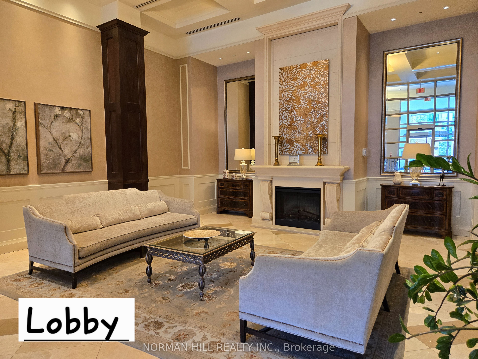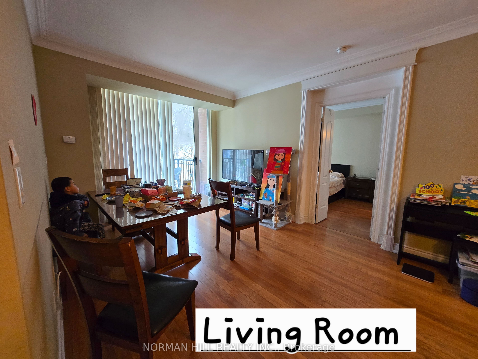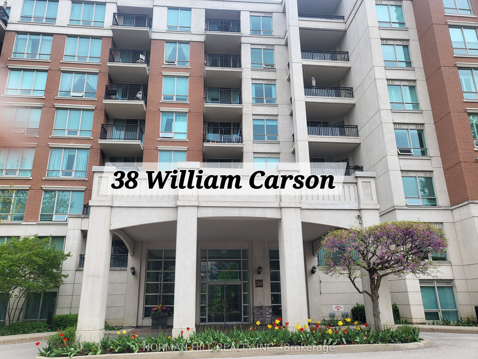
$3,800 /mo
Listed by NORMAN HILL REALTY INC.
Condo Apartment•MLS #C11991723•Price Change
Room Details
| Room | Features | Level |
|---|---|---|
Living Room | LaminatePot LightsW/O To Balcony | Flat |
Dining Room | LaminateCombined w/KitchenWindow Floor to Ceiling | Flat |
Kitchen | Breakfast BarB/I AppliancesStainless Steel Appl | Flat |
Primary Bedroom | Window Floor to CeilingWalk-In Closet(s)3 Pc Ensuite | Flat |
Bedroom 2 | LaminateOverlooks GardenCloset | Flat |
Client Remarks
Upscale living! Welcome to the much sough after area of Yonge/York Mills! Commute to all directions of the city with ease - Enjoy this tucked away peaceful neighbourhood - convenient to public transport, hwy 401/yonge/404. Unobstructed ravine views compliment this beautiful 1,100+ sqft executive condo on the 8th floor, 2 bedroom + den and 2 full bathrooms. 2 underground parking spots and 1 storage locker. Floor to ceiling windows bring lots of natural light, functional split bedroom floorplan - den has french doors and is large enough to be a 3rd bedroom - breakfast island - integrated full size appliances - upgraded flooring - walk out from living room to large balcony - walk in closet/ensuite in primary bedroom - full size washer/dryer - custom blinds - pot lights. Building amenities include gym, concierge, security, party room, guest suite, shared fitness centre, putting green, visitor parking and so much more!
About This Property
38 William Carson Crescent, Toronto C12, M2P 2H2
Home Overview
Basic Information
Amenities
Bike Storage
Bus Ctr (WiFi Bldg)
Guest Suites
Party Room/Meeting Room
Rooftop Deck/Garden
Visitor Parking
Walk around the neighborhood
38 William Carson Crescent, Toronto C12, M2P 2H2
Shally Shi
Sales Representative, Dolphin Realty Inc
English, Mandarin
Residential ResaleProperty ManagementPre Construction
 Walk Score for 38 William Carson Crescent
Walk Score for 38 William Carson Crescent

Book a Showing
Tour this home with Shally
Frequently Asked Questions
Can't find what you're looking for? Contact our support team for more information.
Check out 100+ listings near this property. Listings updated daily
See the Latest Listings by Cities
1500+ home for sale in Ontario

Looking for Your Perfect Home?
Let us help you find the perfect home that matches your lifestyle
