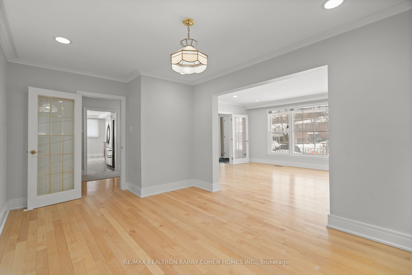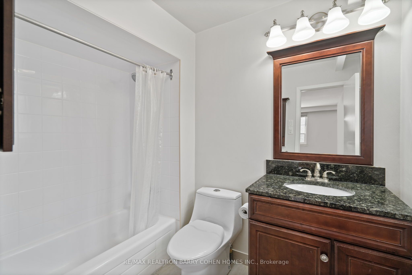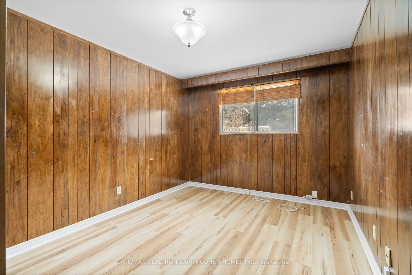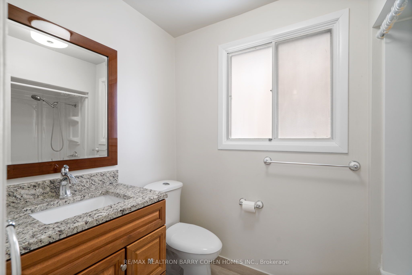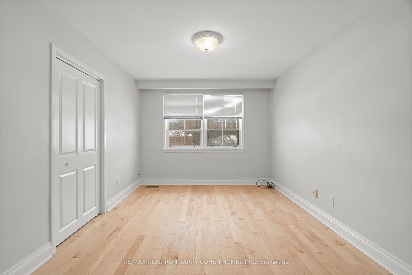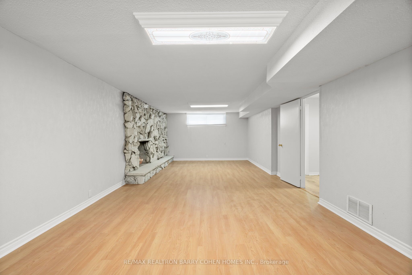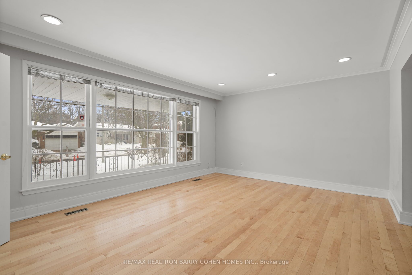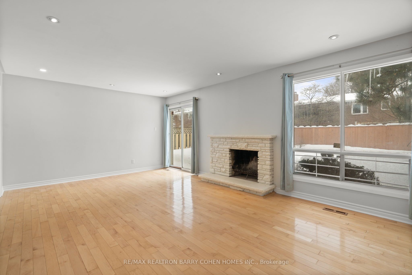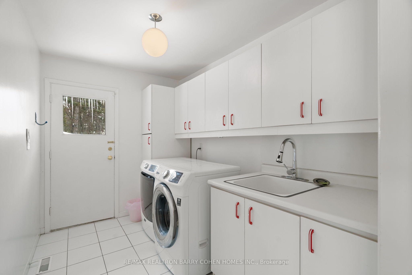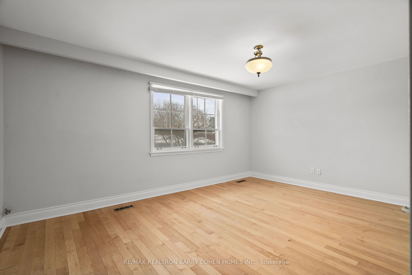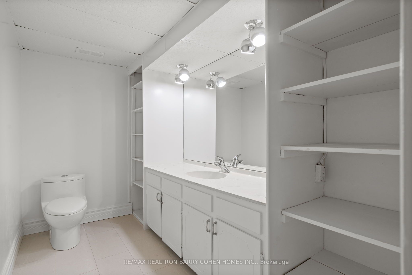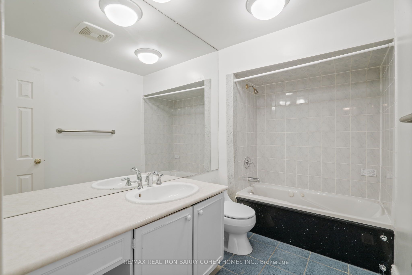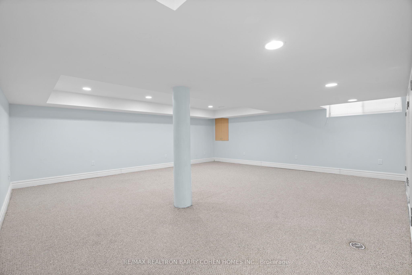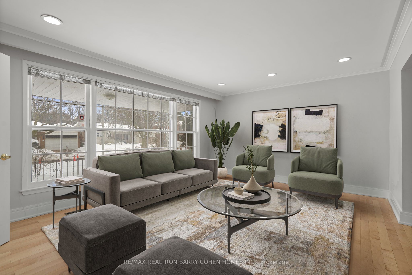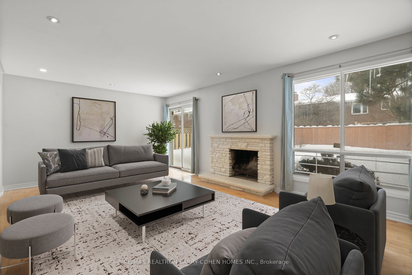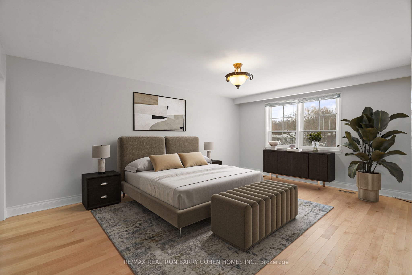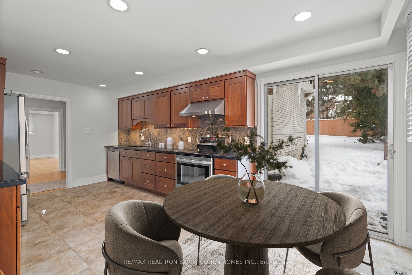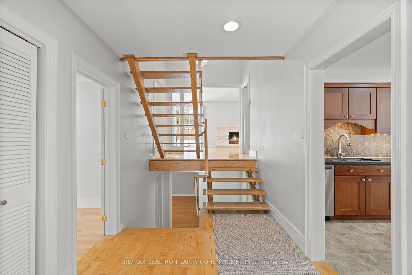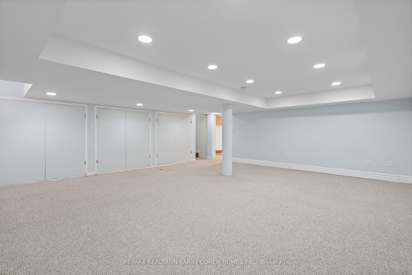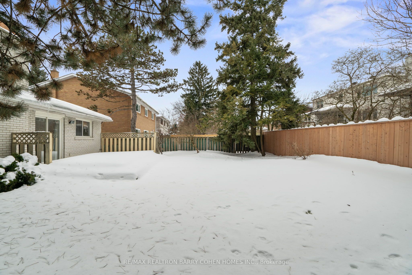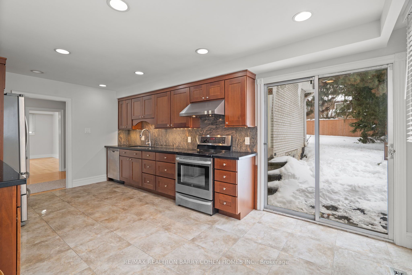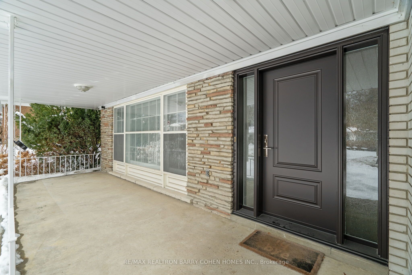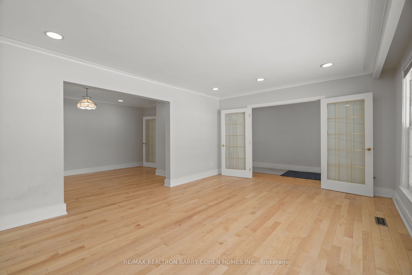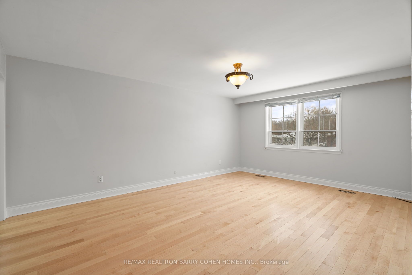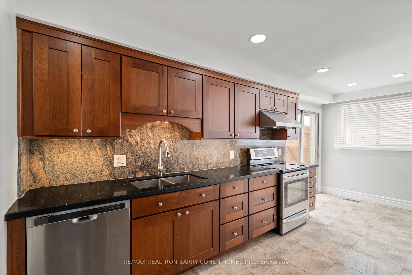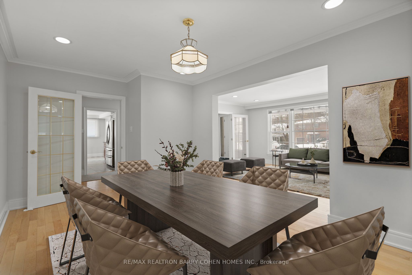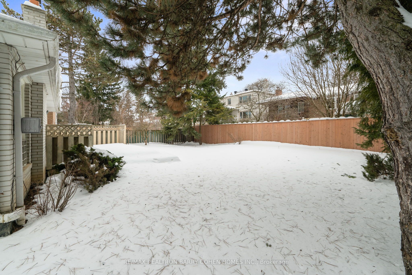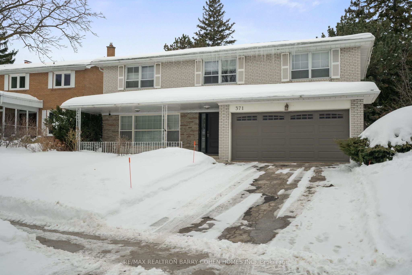
$2,380,000
Est. Payment
$9,090/mo*
*Based on 20% down, 4% interest, 30-year term
Listed by RE/MAX REALTRON BARRY COHEN HOMES INC.
Detached•MLS #C12001325•New
Price comparison with similar homes in Toronto C12
Compared to 6 similar homes
-19.3% Lower↓
Market Avg. of (6 similar homes)
$2,949,333
Note * Price comparison is based on the similar properties listed in the area and may not be accurate. Consult licences real estate agent for accurate comparison
Room Details
| Room | Features | Level |
|---|---|---|
Living Room 5.36 × 3.96 m | French DoorsWindowHardwood Floor | Main |
Dining Room 4.75 × 3.15 m | Hardwood FloorCrown MouldingFrench Doors | Main |
Kitchen 3.58 × 3.35 m | Eat-in KitchenGranite CountersStainless Steel Appl | Main |
Primary Bedroom 5.44 × 3.96 m | 4 Pc EnsuiteHis and Hers ClosetsHardwood Floor | Second |
Bedroom 2 4.95 × 3.33 m | Hardwood FloorWindowCloset | Second |
Bedroom 3 4.22 × 3.1 m | ClosetHardwood FloorWindow | Second |
Client Remarks
Fabulous Family Residence With Many Updates. Move Right In And Enjoy! Most Impressive Foliage And Private Backyard. A Great Layout. Large Proportioned Rooms. Ideal Design For Separate Entertaining Or Warm Family Living. Formal Dining Room With Archway Opening Into The Living Room. Eat-In Kitchen W/ Stainless Steel Appliances, Granite Countertop And And Walk-Out To The Rear Deck And Gardens. Spacious Living Room With A Picture Window Overlooking The Front Gardens. Panelled Family Rm or Lib. L/L Boasts Sprawling Rec Room, Games Room And Ample Storage. Two-Car Garage. Impeccably Maintained. Easy to Rent at Good Rates. Close Proximity To Shops And Eateries At Leslie/York Mills, Top Schools, 401 And Neighbourhood Parks. 3 Min Walk To Oriole GO Station, Followed By A 30-minute Comfortable GO Train Ride To Union Station Just 33 Mins Total.
About This Property
371 Woodsworth Road, Toronto C12, M2L 2T8
Home Overview
Basic Information
Walk around the neighborhood
371 Woodsworth Road, Toronto C12, M2L 2T8
Shally Shi
Sales Representative, Dolphin Realty Inc
English, Mandarin
Residential ResaleProperty ManagementPre Construction
Mortgage Information
Estimated Payment
$0 Principal and Interest
 Walk Score for 371 Woodsworth Road
Walk Score for 371 Woodsworth Road

Book a Showing
Tour this home with Shally
Frequently Asked Questions
Can't find what you're looking for? Contact our support team for more information.
Check out 100+ listings near this property. Listings updated daily
See the Latest Listings by Cities
1500+ home for sale in Ontario

Looking for Your Perfect Home?
Let us help you find the perfect home that matches your lifestyle
