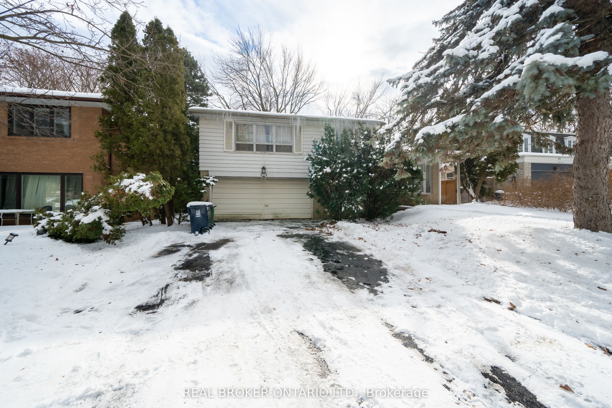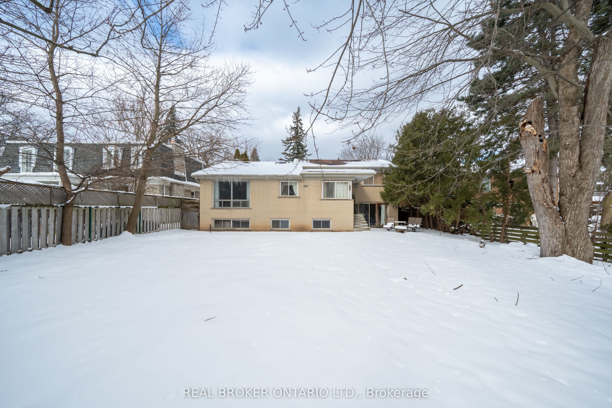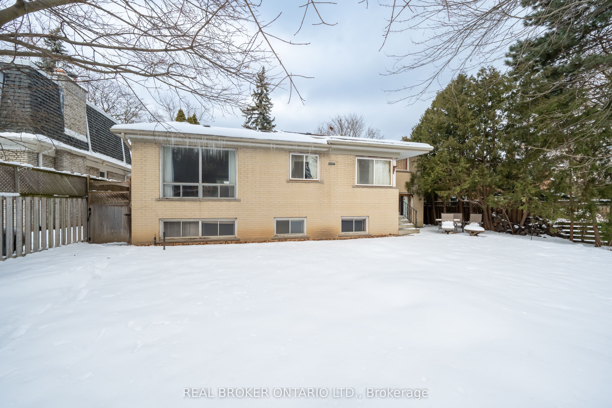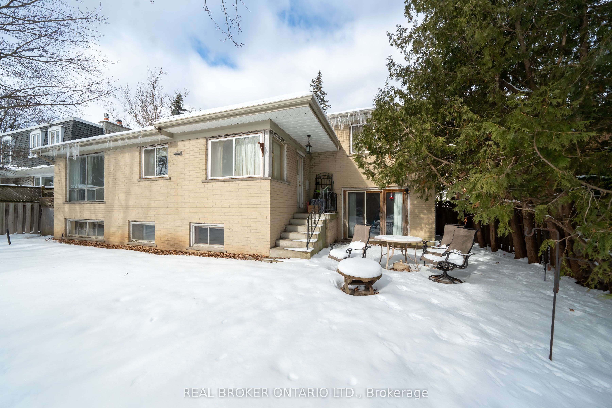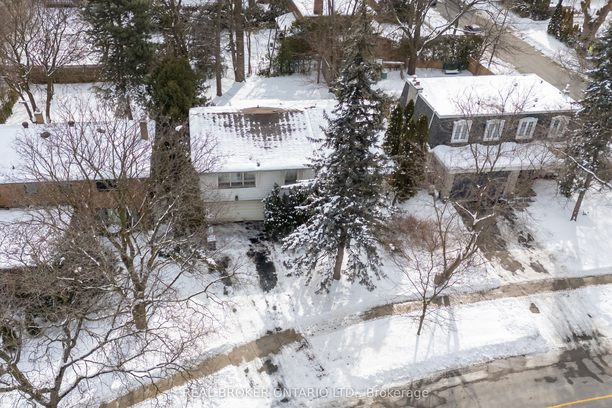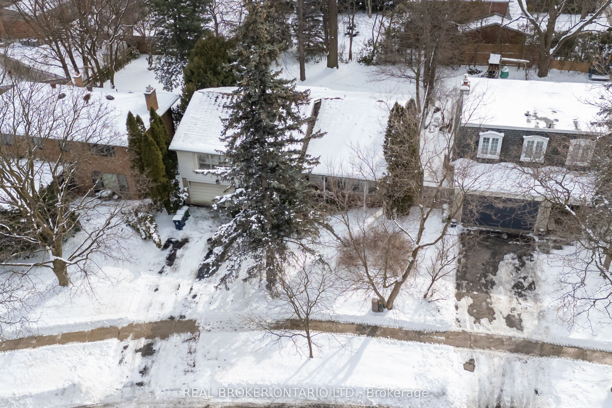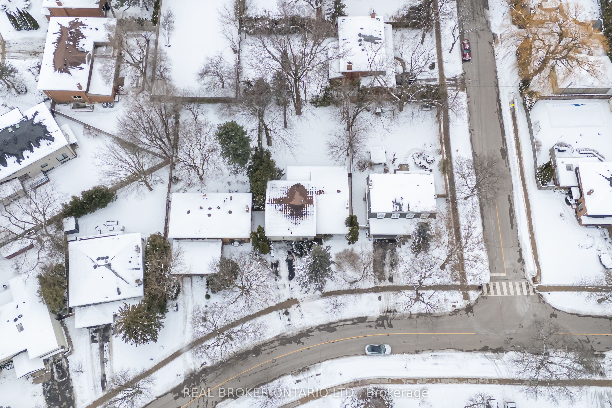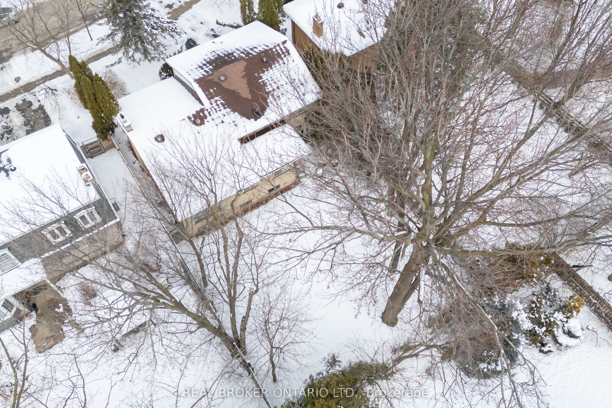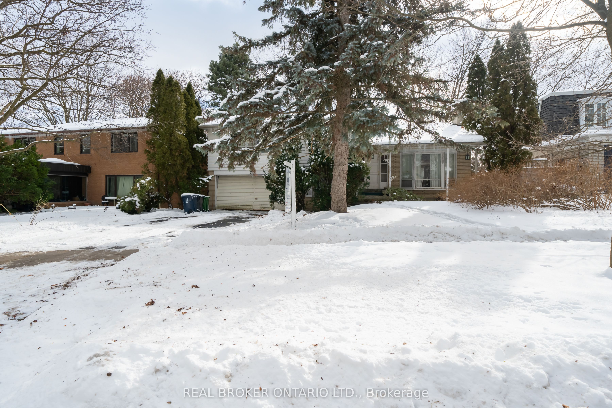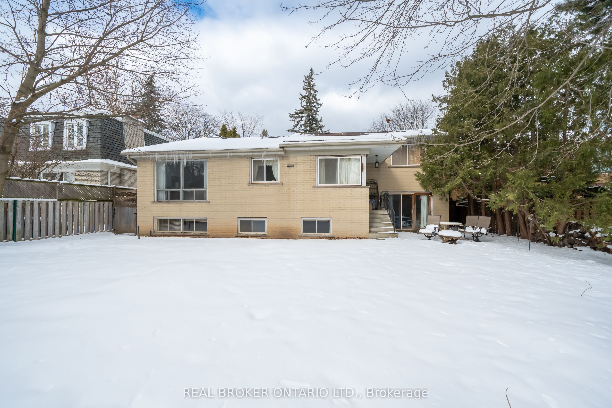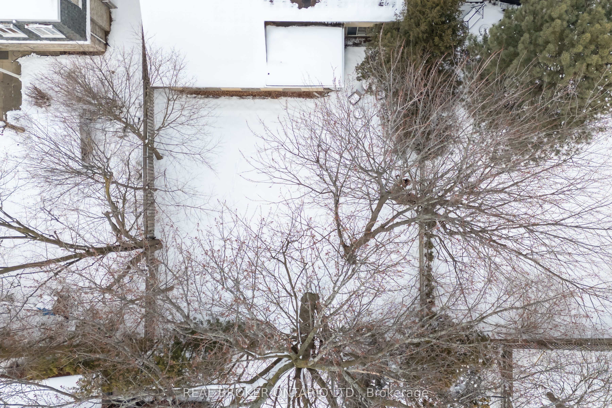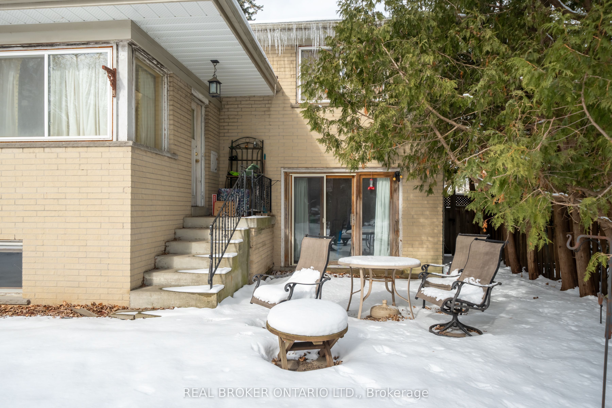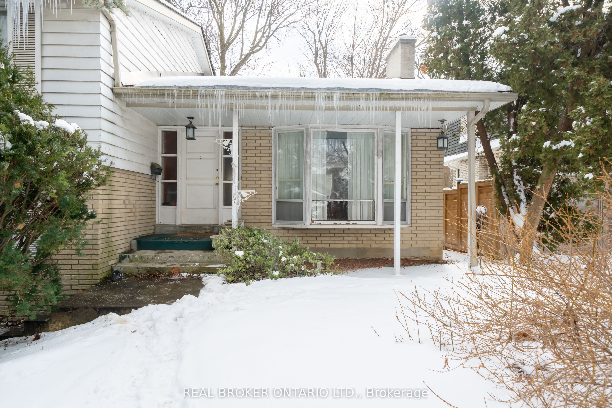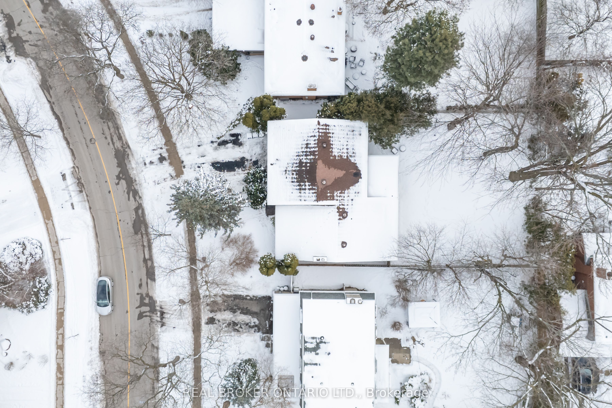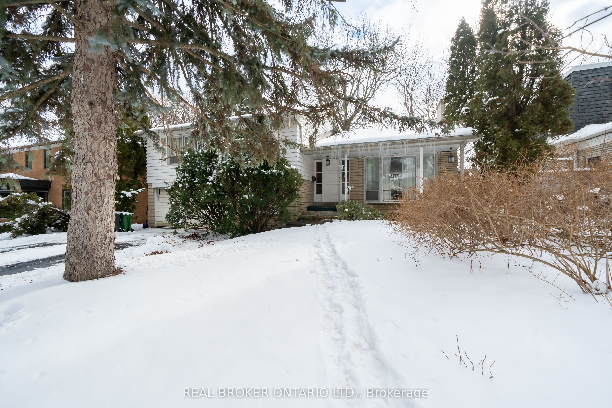
$2,588,000
Est. Payment
$9,884/mo*
*Based on 20% down, 4% interest, 30-year term
Listed by REAL BROKER ONTARIO LTD.
Detached•MLS #C11967546•New
Price comparison with similar homes in Toronto C12
Compared to 2 similar homes
-14.1% Lower↓
Market Avg. of (2 similar homes)
$3,014,000
Note * Price comparison is based on the similar properties listed in the area and may not be accurate. Consult licences real estate agent for accurate comparison
Room Details
| Room | Features | Level |
|---|---|---|
Living Room 6.55 × 4.09 m | Sunken Room | Main |
Dining Room 4.394 × 3.632 m | Main | |
Kitchen 4.546 × 4.216 m | Pantry | Main |
Bedroom 3.835 × 2.564 m | Ground | |
Primary Bedroom 5 × 3.784 m | Upper | |
Bedroom 2 4.67 × 3.853 m | Upper |
Client Remarks
An Opportunity To Build A Spectacular Home On This Beautiful Approximately 62 x136 Foot Lot. Situated In Prime St-Andrews On a Quiet Tree-Lined Family Street. The Perfect Setting For The Home and Backyard of Your Dreams!!! Begin Your Happily Ever After In This Home & Enjoy All That This Wonderful Community Has to Offer. A Short Walk To Top Ranked Schools Including Owen Public School, St.Andrew's Middle School, York Mills Collegiate. Excellent Private Schools Nearby (Crescent School, Junior Academy, TFS, Bayview Glen). Easy Access to 401, York Mills Subway, Yonge Street, Shopping and Much More!
About This Property
37 Danville Drive, Toronto C12, M2P 1J2
Home Overview
Basic Information
Walk around the neighborhood
37 Danville Drive, Toronto C12, M2P 1J2
Shally Shi
Sales Representative, Dolphin Realty Inc
English, Mandarin
Residential ResaleProperty ManagementPre Construction
Mortgage Information
Estimated Payment
$0 Principal and Interest
 Walk Score for 37 Danville Drive
Walk Score for 37 Danville Drive

Book a Showing
Tour this home with Shally
Frequently Asked Questions
Can't find what you're looking for? Contact our support team for more information.
Check out 100+ listings near this property. Listings updated daily
See the Latest Listings by Cities
1500+ home for sale in Ontario

Looking for Your Perfect Home?
Let us help you find the perfect home that matches your lifestyle
