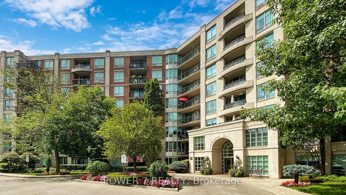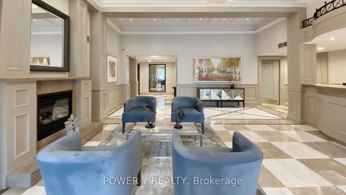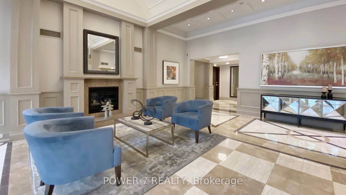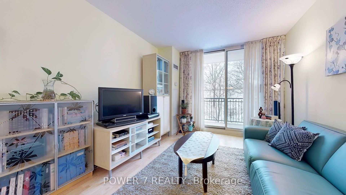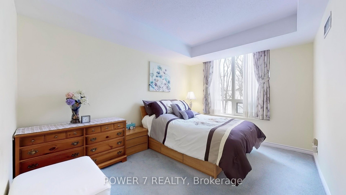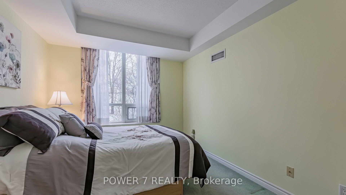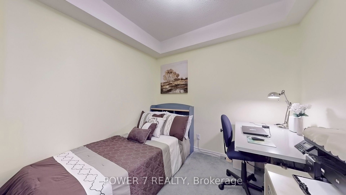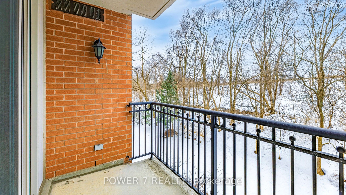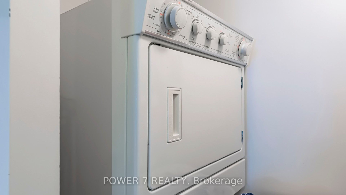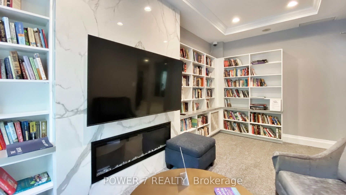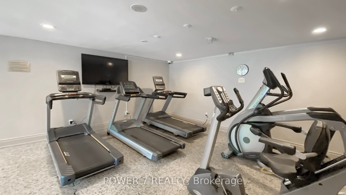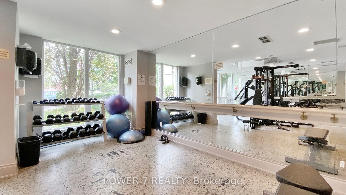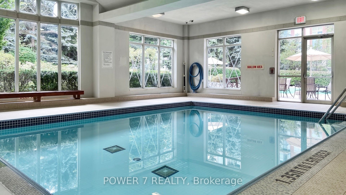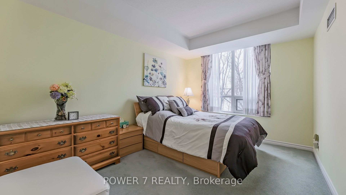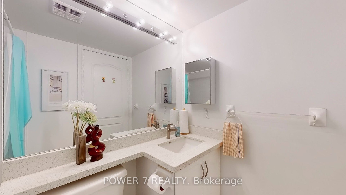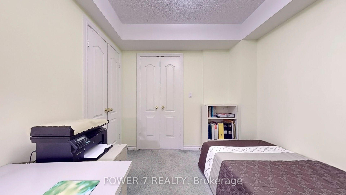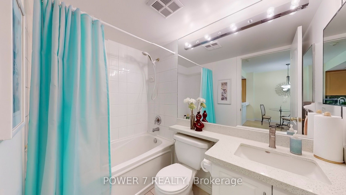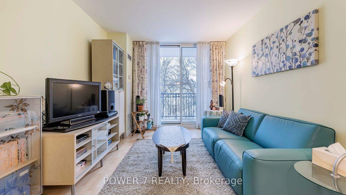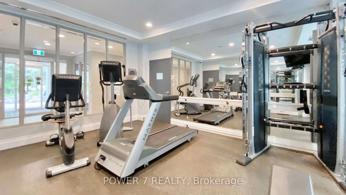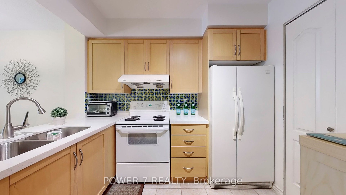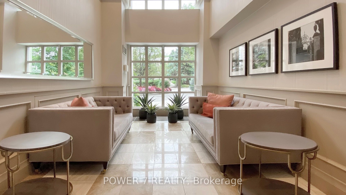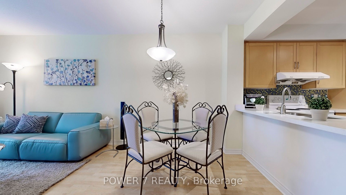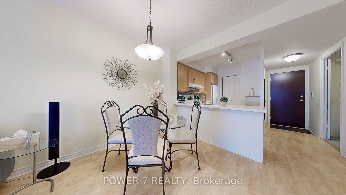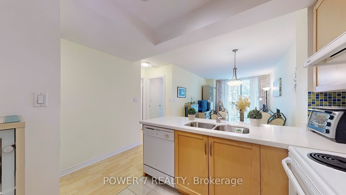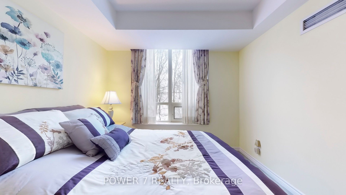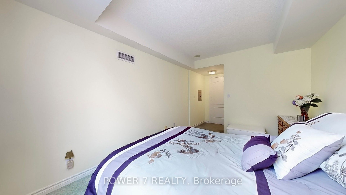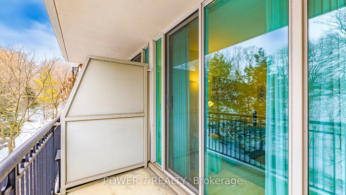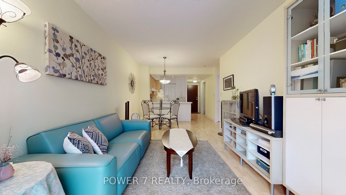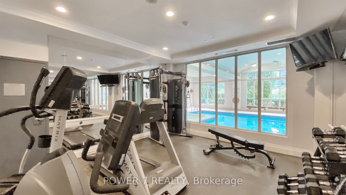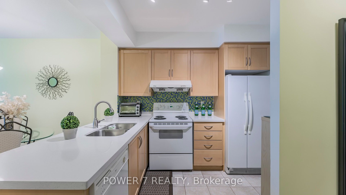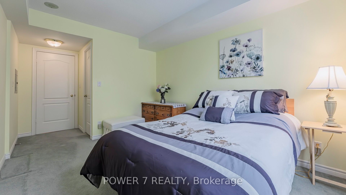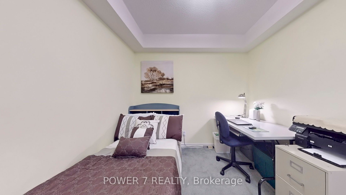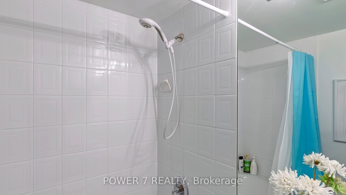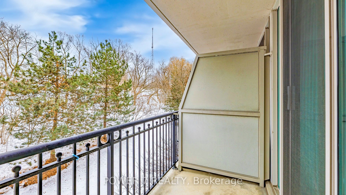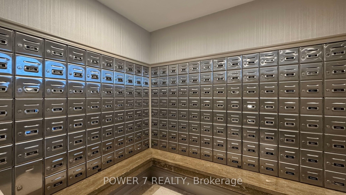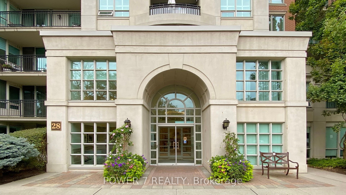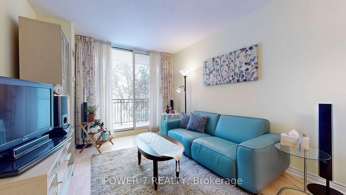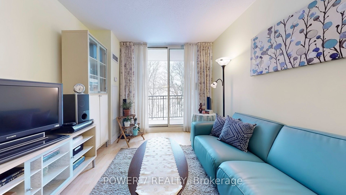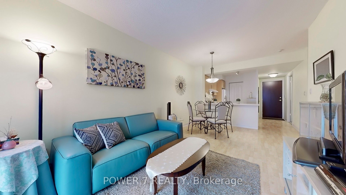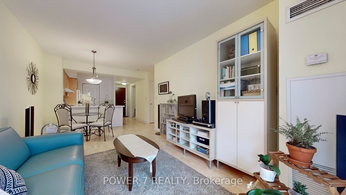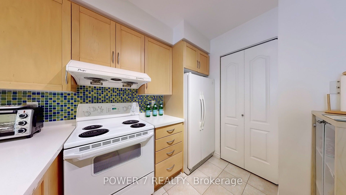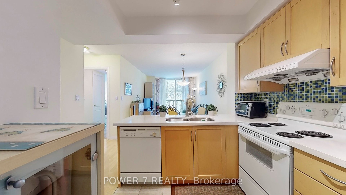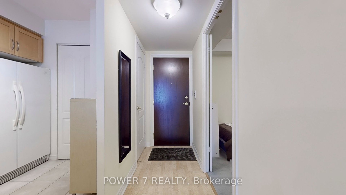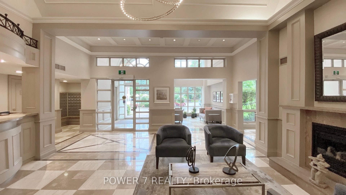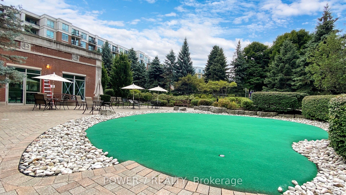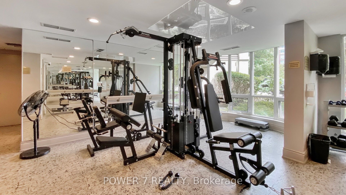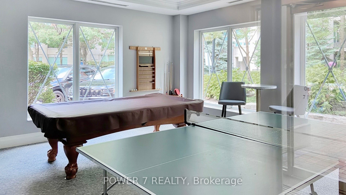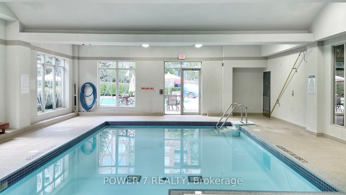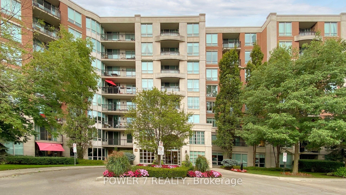
$719,000
Est. Payment
$2,746/mo*
*Based on 20% down, 4% interest, 30-year term
Listed by POWER 7 REALTY
Condo Apartment•MLS #C11998320•New
Included in Maintenance Fee:
Heat
Hydro
Water
CAC
Cable TV
Common Elements
Building Insurance
Parking
Price comparison with similar homes in Toronto C12
Compared to 2 similar homes
-16.4% Lower↓
Market Avg. of (2 similar homes)
$859,949
Note * Price comparison is based on the similar properties listed in the area and may not be accurate. Consult licences real estate agent for accurate comparison
Room Details
| Room | Features | Level |
|---|---|---|
Living Room 6.01 × 3.23 m | LaminateW/O To BalconyWest View | Main |
Dining Room 6.01 × 3.23 m | Combined w/LivingLaminateOpen Concept | Main |
Kitchen 2.86 × 2.16 m | Granite CountersOpen ConceptModern Kitchen | Main |
Primary Bedroom 3.96 × 3.04 m | BroadloomWest ViewWalk-In Closet(s) | Main |
Client Remarks
Welcome to this Premier Hillside Location at Yonge & York Mills, an exclusive 8-storey condominium nestled in the enclave of Hoggs Hollow, Most Prestigious Community in Toronto! This stunning 1 Bedroom + Den with Approx. 747 SF offers the perfect combination of luxury, convenience, and tranquility, 1 Full Bath With Bathtub, Den could be used as a 2nd Bedroom/Home Office with French Doors & Closet, Principal Room With Walk-In Closet Overlooking a 9.2 acre open landscape & Natural Wood Areas! Open Concept Kitchen With Newer Granite Countertops connecting to the Dining & Living Rooms, Spacious Balcony for relaxing, entertaining or enjoying the mature tree-lined views, ** Newly Installed EV charger (never used) at Owner's Parking Spot ** World-Class Amenities include a Gym/Exercise Room, Indoor Swimming Pool with Whirlpool Saunas, Billiard Road, Private Dining Room, Entertainment Lounge with Food Preparation Area, 24-Hour Concierge, Executive Meeting Room/Board Rood, Grand Lobby, EV charger for Visitors, Ample Underground Visitors Parking This building provides a perfect combination of comfort, convenience and superb amenities! Minutes Drive to Hwy 401, 404 & 407, Top-rated Restaurants, Shopping, Coffee Shops, Golf Course, Groceries and much more! Walking Distance to Don Valley Golf Course, York Mills Subway Station & Bus Terminal. These reasonable condo fees include all utilities, Cable TV and Internet!
About This Property
28 William Carson Crescent, Toronto C12, M2P 2H1
Home Overview
Basic Information
Amenities
Concierge
Gym
Indoor Pool
Party Room/Meeting Room
Recreation Room
Guest Suites
Walk around the neighborhood
28 William Carson Crescent, Toronto C12, M2P 2H1
Shally Shi
Sales Representative, Dolphin Realty Inc
English, Mandarin
Residential ResaleProperty ManagementPre Construction
Mortgage Information
Estimated Payment
$0 Principal and Interest
 Walk Score for 28 William Carson Crescent
Walk Score for 28 William Carson Crescent

Book a Showing
Tour this home with Shally
Frequently Asked Questions
Can't find what you're looking for? Contact our support team for more information.
Check out 100+ listings near this property. Listings updated daily
See the Latest Listings by Cities
1500+ home for sale in Ontario

Looking for Your Perfect Home?
Let us help you find the perfect home that matches your lifestyle
