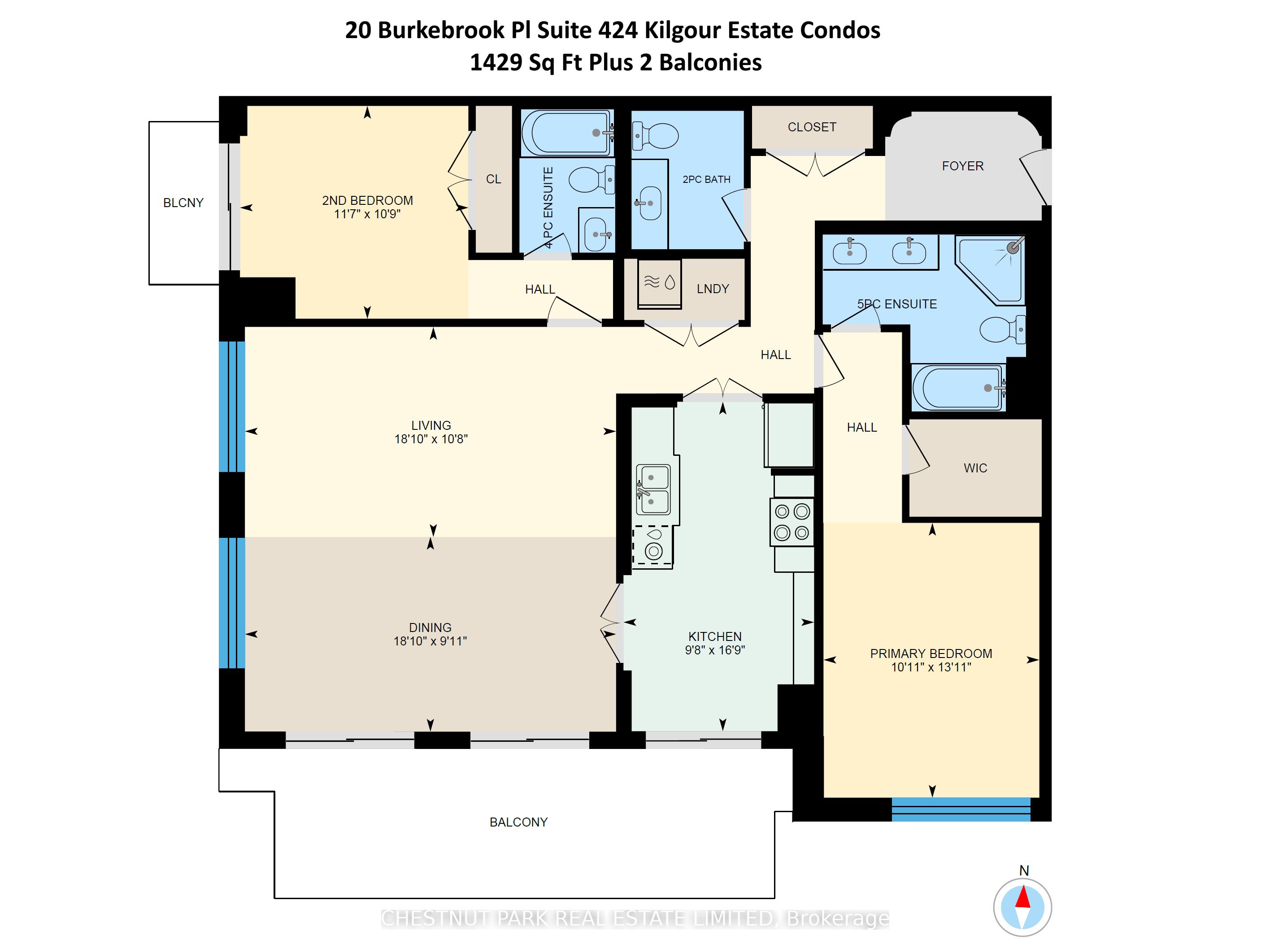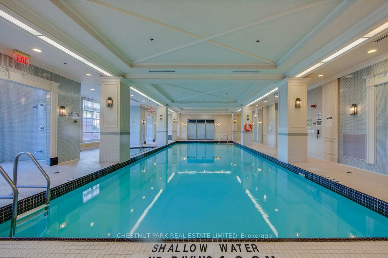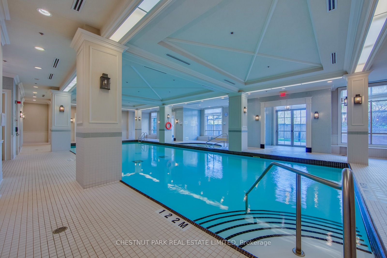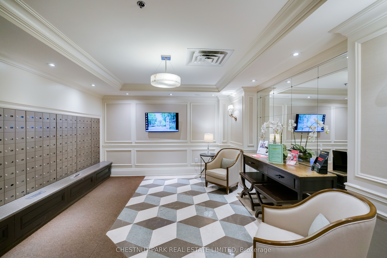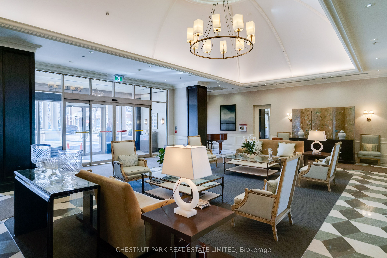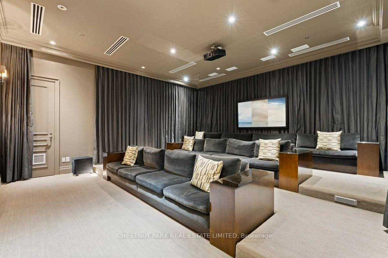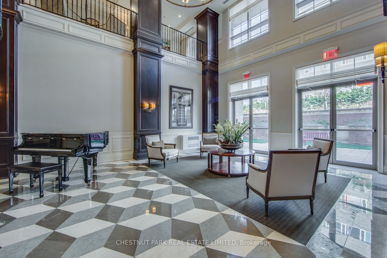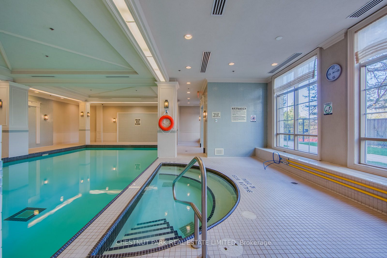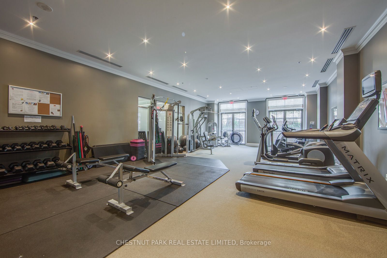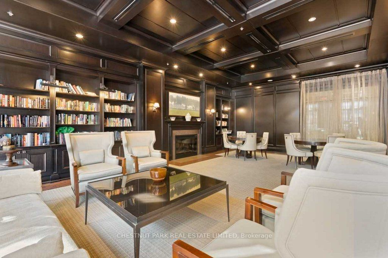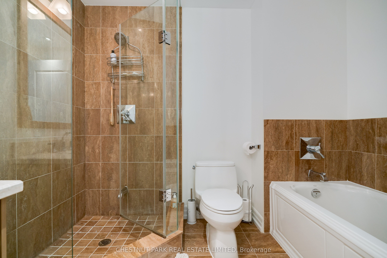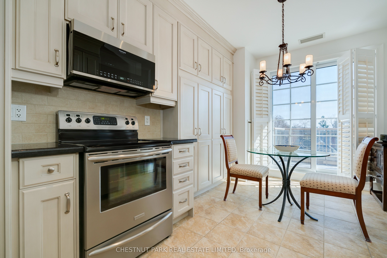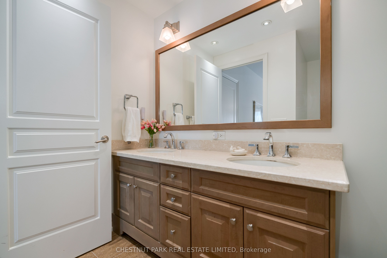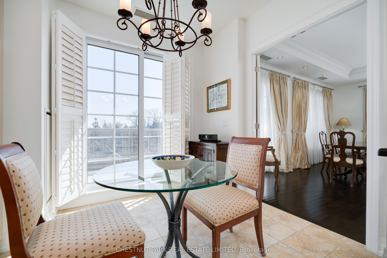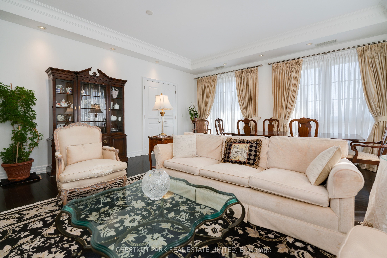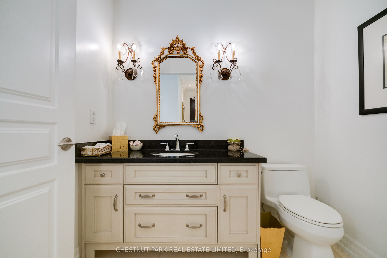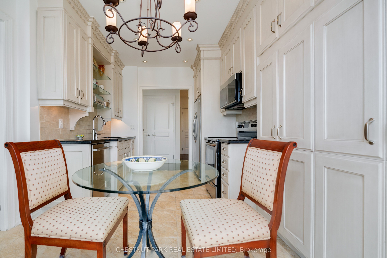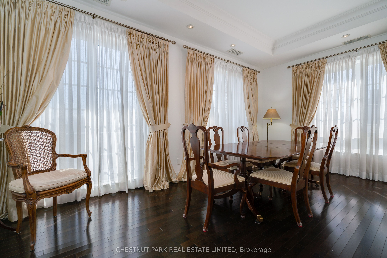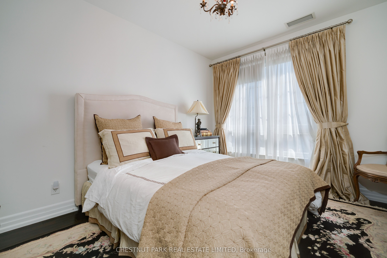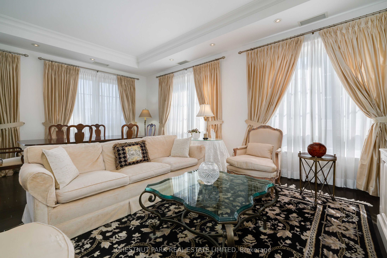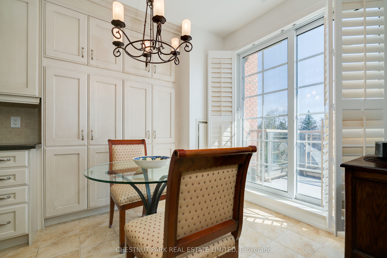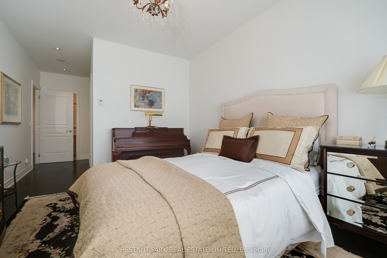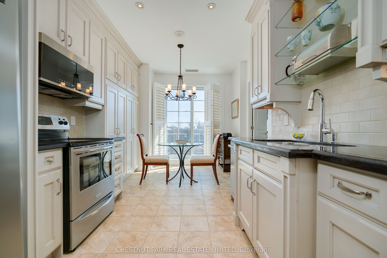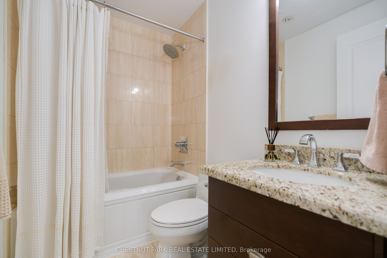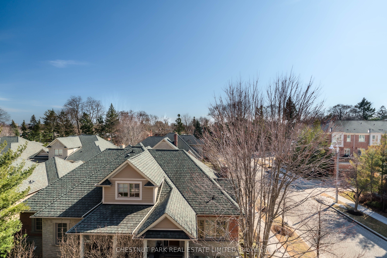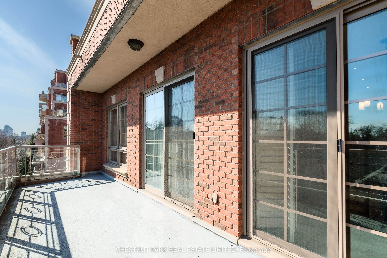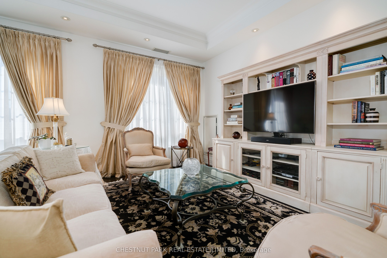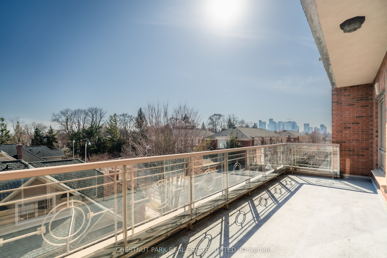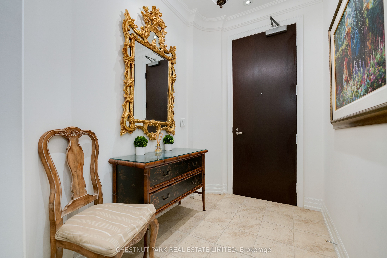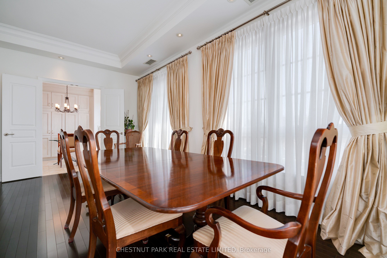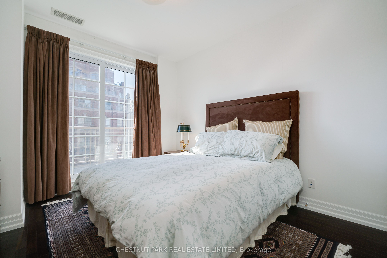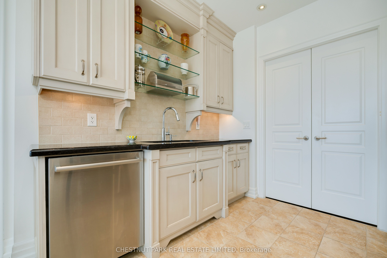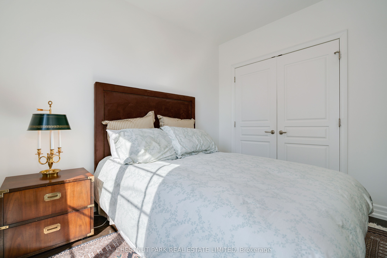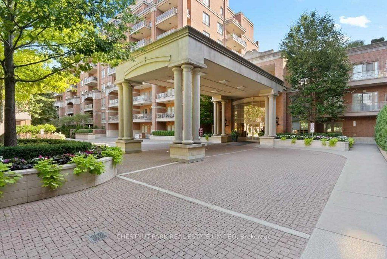
$1,799,000
Est. Payment
$6,871/mo*
*Based on 20% down, 4% interest, 30-year term
Listed by CHESTNUT PARK REAL ESTATE LIMITED
Condo Apartment•MLS #C12032123•New
Included in Maintenance Fee:
Heat
Common Elements
Water
CAC
Parking
Building Insurance
Price comparison with similar homes in Toronto C12
Compared to 1 similar home
-50.7% Lower↓
Market Avg. of (1 similar homes)
$3,650,000
Note * Price comparison is based on the similar properties listed in the area and may not be accurate. Consult licences real estate agent for accurate comparison
Room Details
| Room | Features | Level |
|---|---|---|
Living Room 5.73 × 3.25 m | Open ConceptSW ViewHardwood Floor | Flat |
Dining Room 5.73 × 3.01 m | Open ConceptW/O To BalconyHardwood Floor | Flat |
Kitchen 5.09 × 2.81 m | Eat-in KitchenSliding DoorsW/O To Balcony | Flat |
Primary Bedroom 4.25 × 3.33 m | 5 Pc EnsuiteWalk-In Closet(s)Hardwood Floor | Flat |
Bedroom 2 3.53 × 3.29 m | 4 Pc EnsuiteDouble ClosetW/O To Balcony | Flat |
Client Remarks
Prestigious Kilgour Estate. Rare sought-after southwest corner unit. Split bedroom floor plan of 1429 sq ft plus 2 balconies. Bright & elegant 2 bedroom each with its own ensuite bath plus powder room in foyer. Ideal for those downsizing from a house, the large combined living/dining area offers exceptional entertaining space with walk-out to a deep, south-facing private balcony. The eat-in kitchen with breakfast area includes its own walk-out and a gas barbeque connection, perfect for outdoor dining. Spacious primary bedroom with 5 piece ensuite & walk-in closet. Second bedroom features its own 4 piece ensuite bath and walk-out to private west facing balcony. Hardwood floors and high ceilings throughout. Comes with 2 side by side parking spaces and one locker located near elevator. Luxury condo building with hotel style amenities include 24/7 concierge, indoor pool, gym, party room, guest suite, library, media/screening room and more. Spread out over 12 acres, Kilgour Estate is an exclusive community tucked away off Bayview Ave and backs onto Burkebrook ravine and Sunnybrook Park. Steps to lush walking trails, off-leash dog park, Whole Foods, public transit & Sunnybrook Hospital.
About This Property
21 Burkebrook Place, Toronto C12, M4G 0A2
Home Overview
Basic Information
Walk around the neighborhood
21 Burkebrook Place, Toronto C12, M4G 0A2
Shally Shi
Sales Representative, Dolphin Realty Inc
English, Mandarin
Residential ResaleProperty ManagementPre Construction
Mortgage Information
Estimated Payment
$0 Principal and Interest
 Walk Score for 21 Burkebrook Place
Walk Score for 21 Burkebrook Place

Book a Showing
Tour this home with Shally
Frequently Asked Questions
Can't find what you're looking for? Contact our support team for more information.
Check out 100+ listings near this property. Listings updated daily
See the Latest Listings by Cities
1500+ home for sale in Ontario

Looking for Your Perfect Home?
Let us help you find the perfect home that matches your lifestyle
