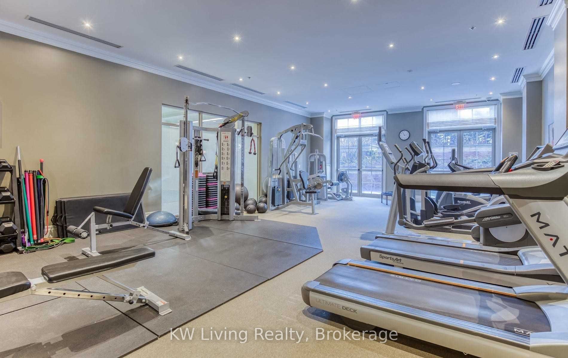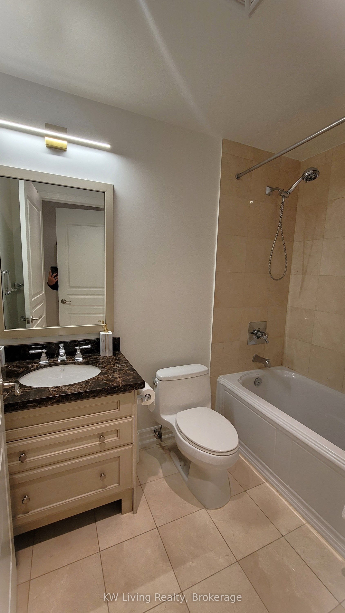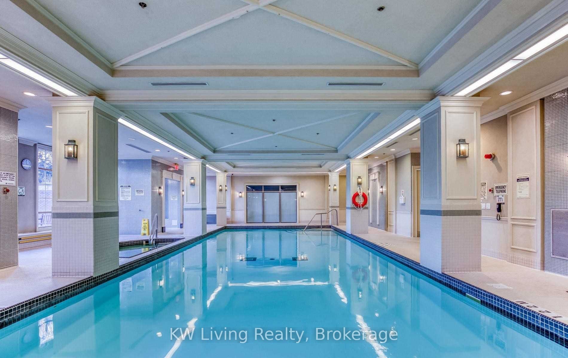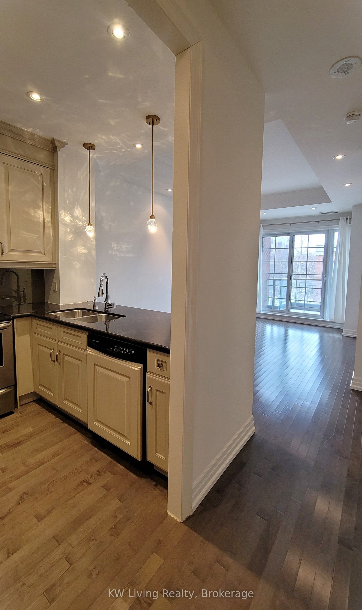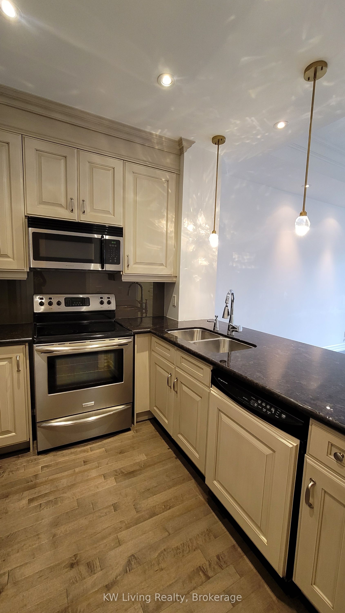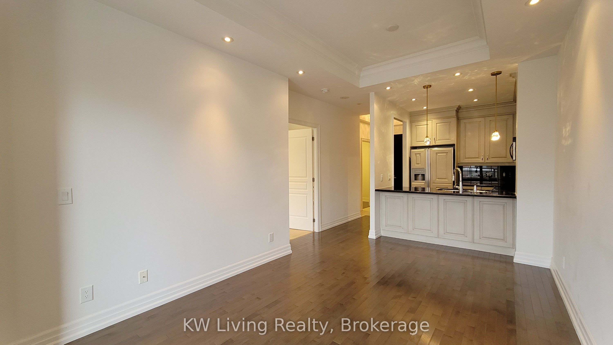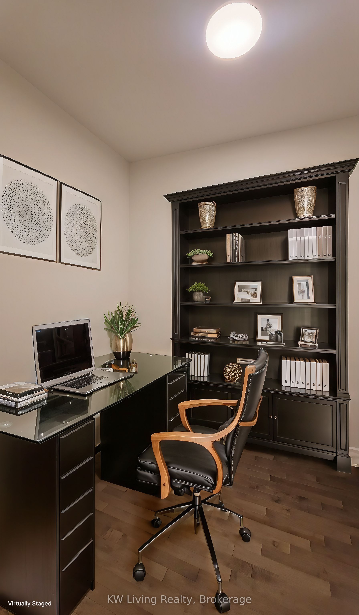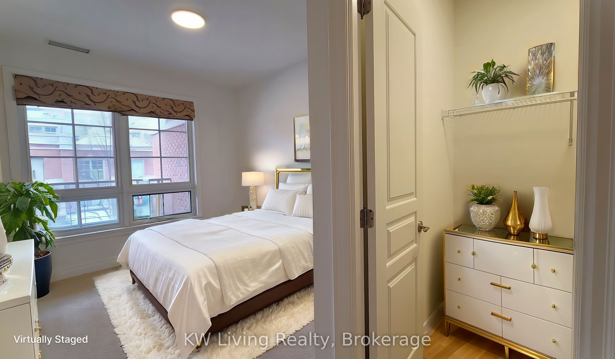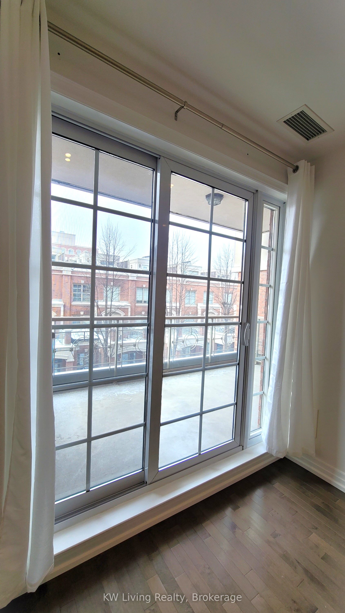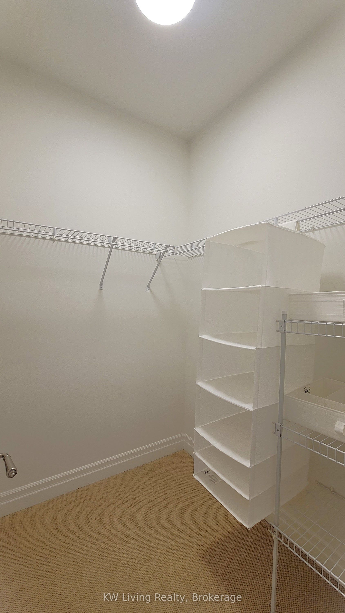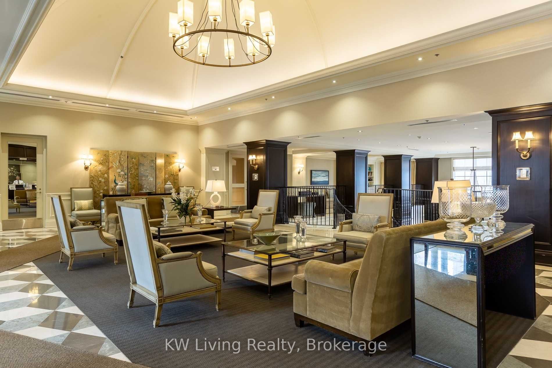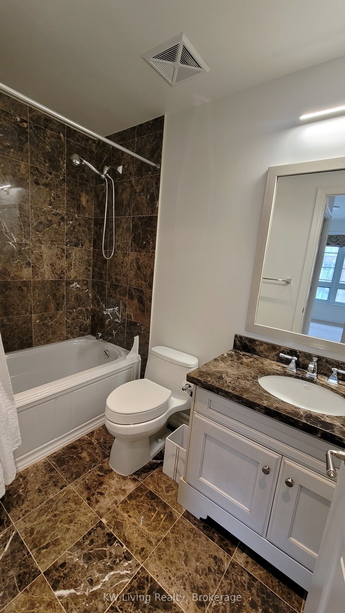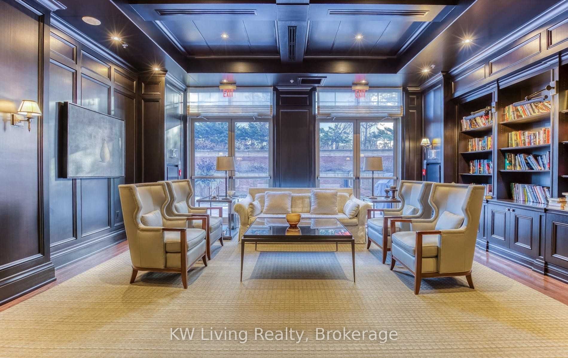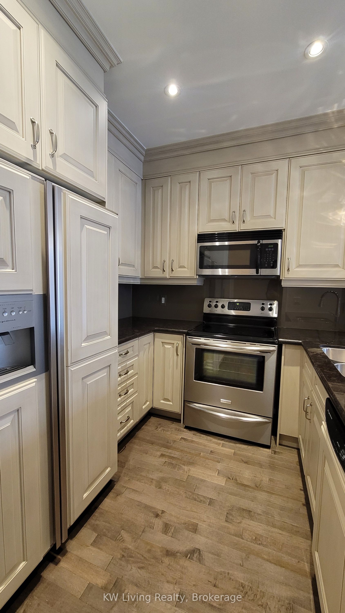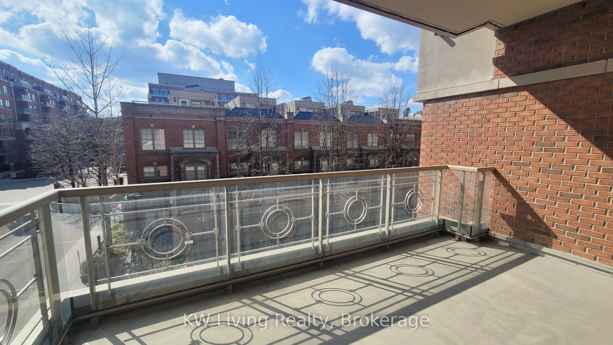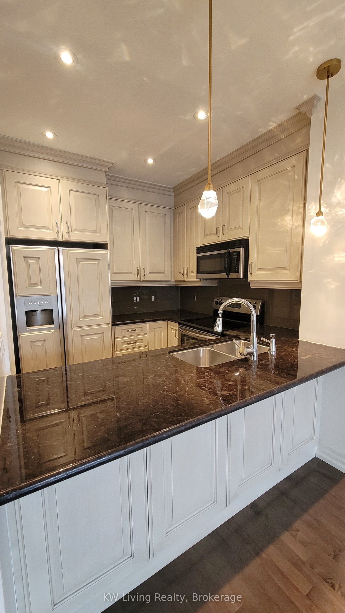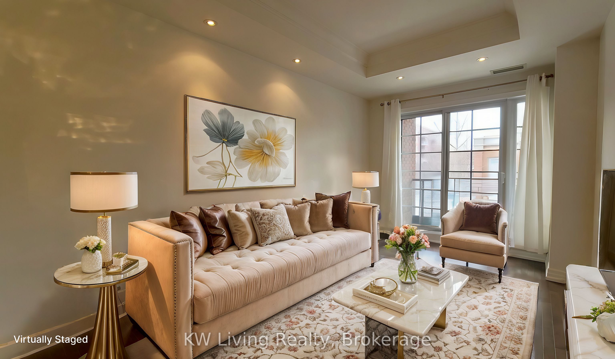
$3,200 /mo
Listed by KW Living Realty, Brokerage
Condo Apartment•MLS #C11926420•New
Room Details
| Room | Features | Level |
|---|---|---|
Living Room 18.01 × 10.33 m | Hardwood FloorW/O To BalconyPot Lights | Flat |
Dining Room 18.01 × 10.33 m | Hardwood FloorCombined w/Living | Flat |
Kitchen 9.84 × 8.2 m | Ceramic Floor | Flat |
Primary Bedroom 11.32 × 10.01 m | Broadloom4 Pc EnsuiteW/O To Balcony | Flat |
Client Remarks
Rarely available spacious 1+Den with 2 full washrooms. Luxury finishes, near Sunnybrook Hospital, 9 and 10 feet ceilings, Coffered Ceiling, Furniture quality cabinetry in kitchen,deluxe appliances, Granite kitchen counters, marble floor in foyer, LED fixtures, gas outlet for BBQ on terrace balcony. **EXTRAS** Store, Locker P1 ROom 11 Locker 72, Fridge, Stove, B/I Dishwasher, B/I Microwave, Washer,Dryer, Pot lights, window coverings
About This Property
21 Burkebrook Place, Toronto C12, M4G 0A2
Home Overview
Basic Information
Amenities
BBQs Allowed
Concierge
Guest Suites
Indoor Pool
Recreation Room
Walk around the neighborhood
21 Burkebrook Place, Toronto C12, M4G 0A2
Shally Shi
Sales Representative, Dolphin Realty Inc
English, Mandarin
Residential ResaleProperty ManagementPre Construction
 Walk Score for 21 Burkebrook Place
Walk Score for 21 Burkebrook Place

Book a Showing
Tour this home with Shally
Frequently Asked Questions
Can't find what you're looking for? Contact our support team for more information.
Check out 100+ listings near this property. Listings updated daily
See the Latest Listings by Cities
1500+ home for sale in Ontario

Looking for Your Perfect Home?
Let us help you find the perfect home that matches your lifestyle
