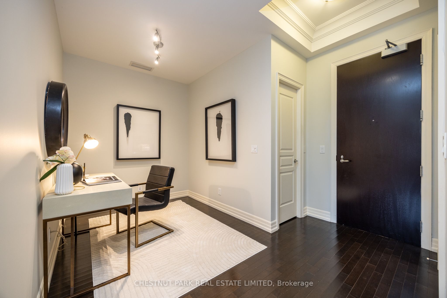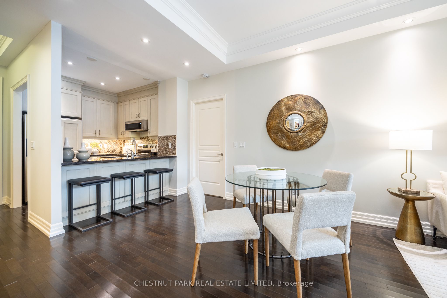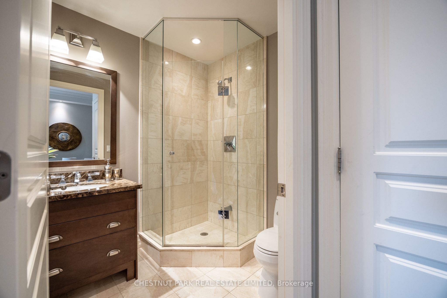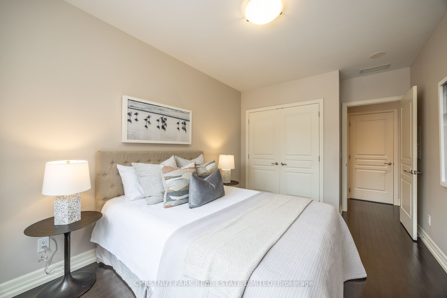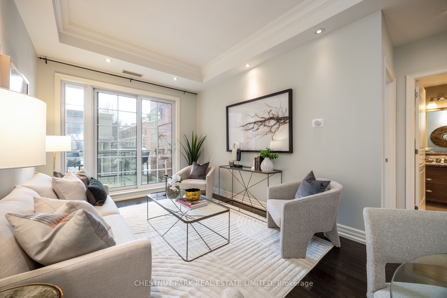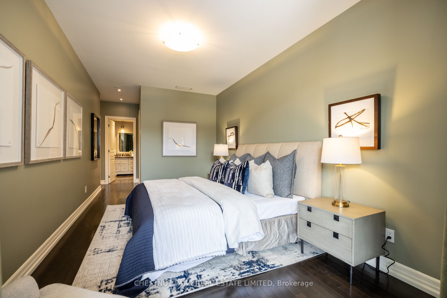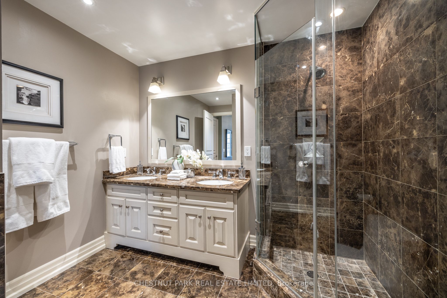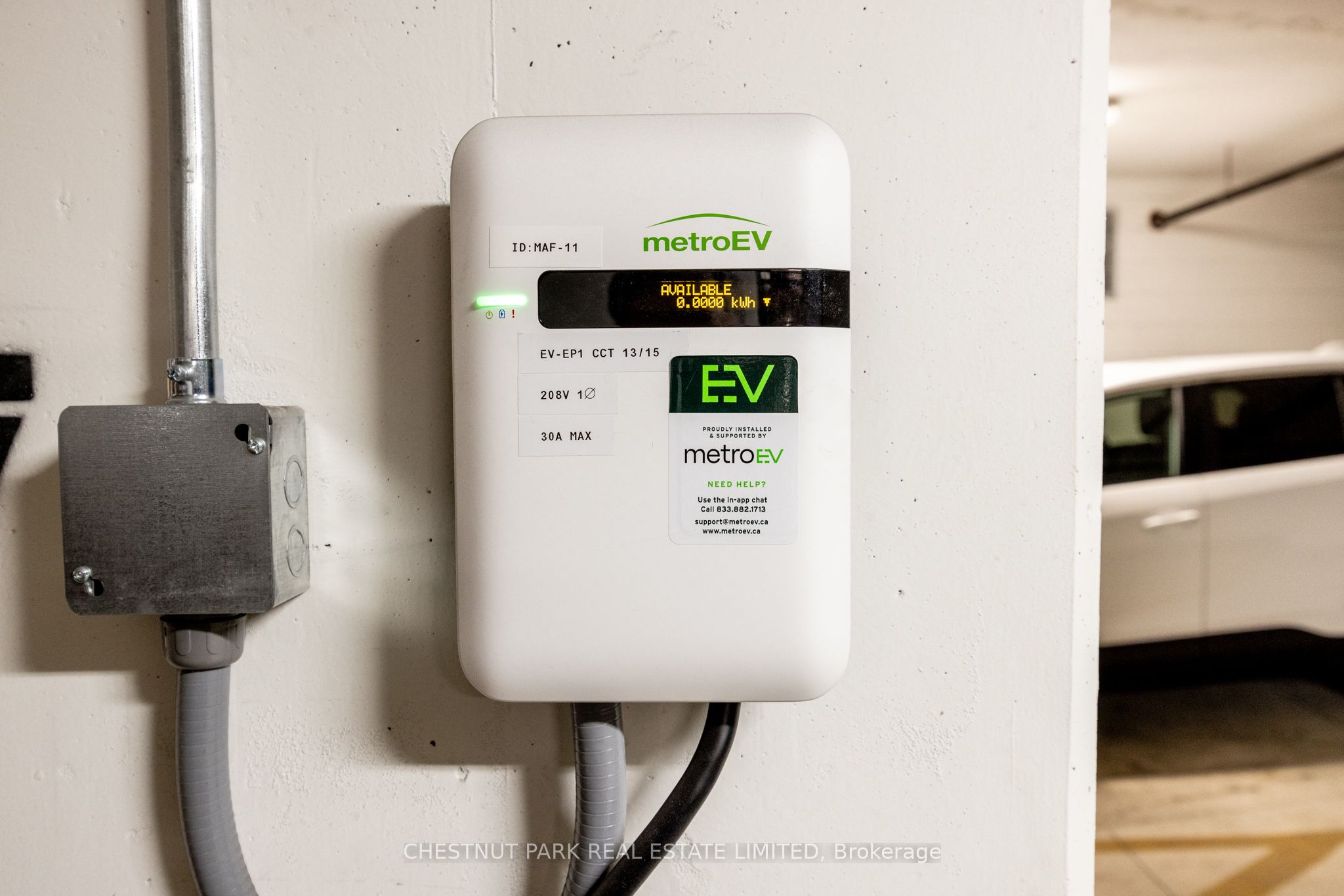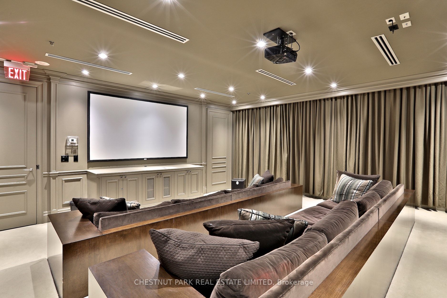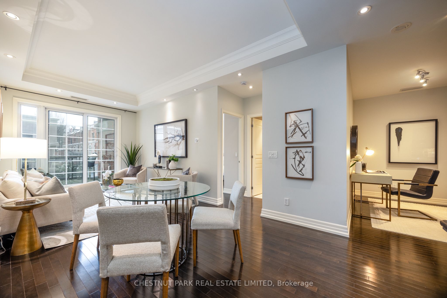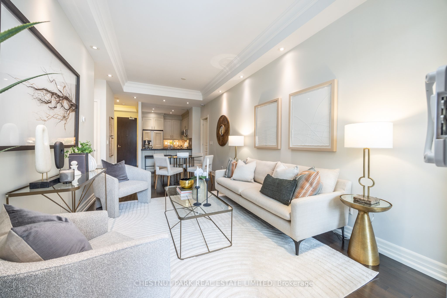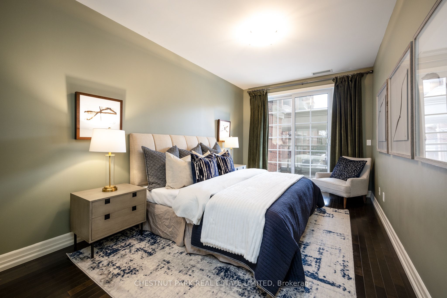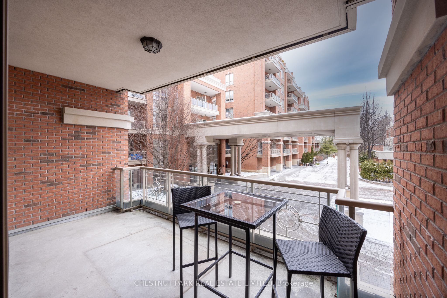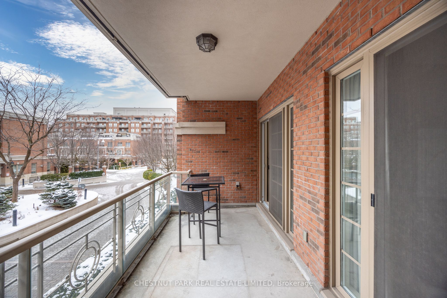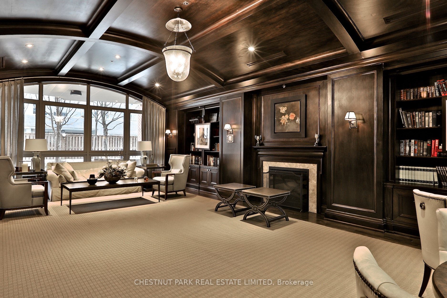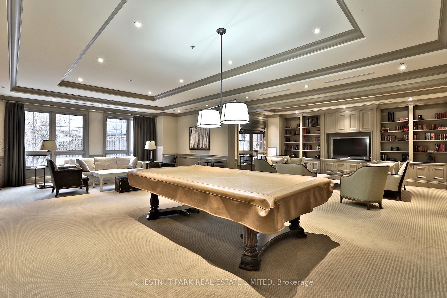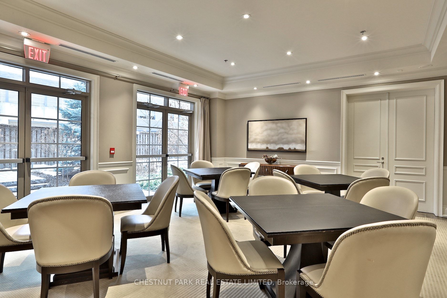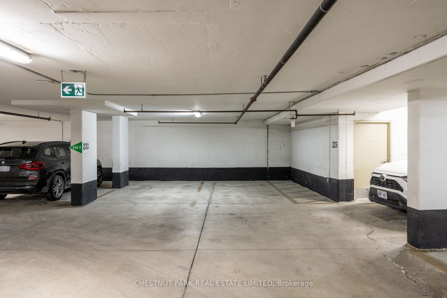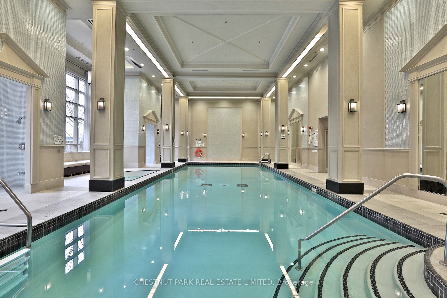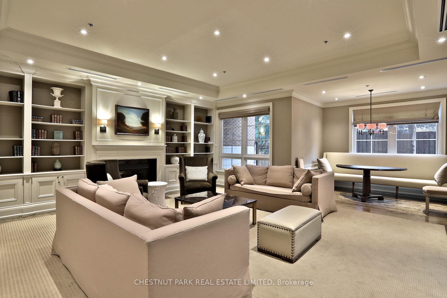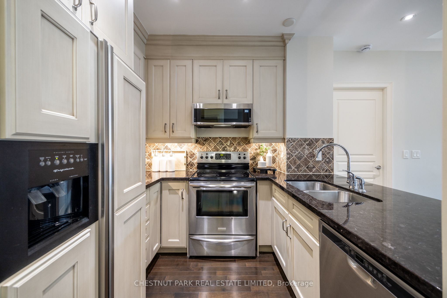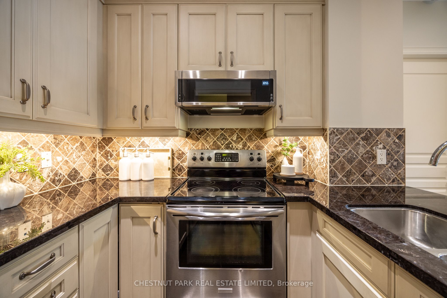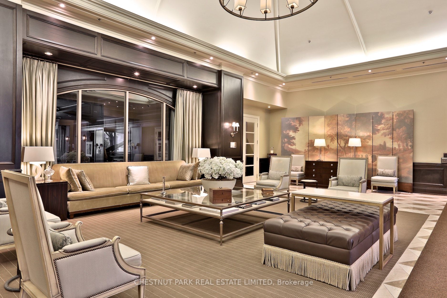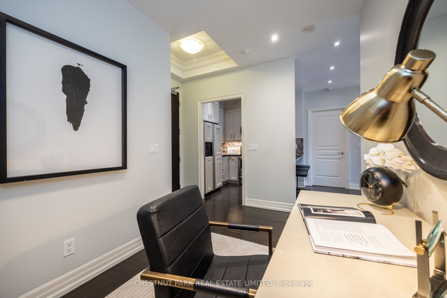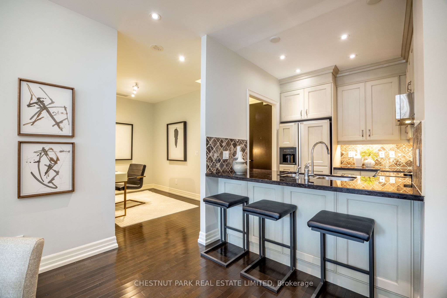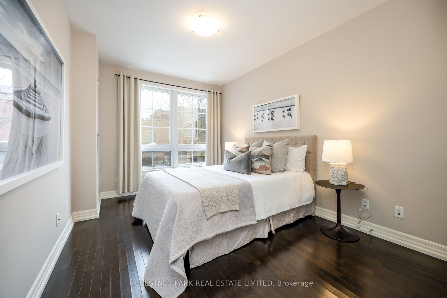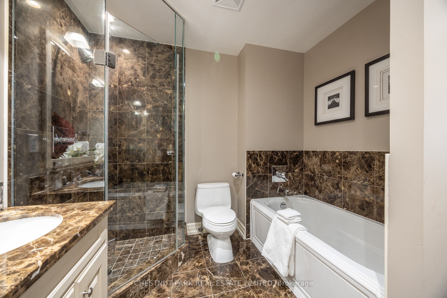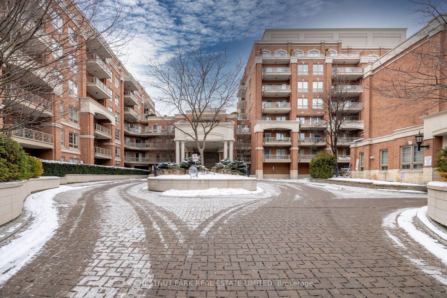
$1,275,000
Est. Payment
$4,870/mo*
*Based on 20% down, 4% interest, 30-year term
Listed by CHESTNUT PARK REAL ESTATE LIMITED
Condo Apartment•MLS #C11955822•New
Included in Maintenance Fee:
Building Insurance
Common Elements
Parking
Water
Heat
CAC
Price comparison with similar homes in Toronto C12
Compared to 3 similar homes
30.2% Higher↑
Market Avg. of (3 similar homes)
$979,333
Note * Price comparison is based on the similar properties listed in the area and may not be accurate. Consult licences real estate agent for accurate comparison
Room Details
| Room | Features | Level |
|---|---|---|
Kitchen 3.48 × 2.31 m | Breakfast BarGranite CountersB/I Appliances | Flat |
Living Room 6.32 × 3.05 m | Combined w/DiningW/O To BalconyHardwood Floor | Flat |
Dining Room 6.32 × 3.05 m | Combined w/LivingCrown MouldingHardwood Floor | Flat |
Primary Bedroom 4.88 × 3 m | 5 Pc EnsuiteWalk-In Closet(s)W/O To Balcony | Flat |
Bedroom 2 4.88 × 3.05 m | Double ClosetLarge WindowHardwood Floor | Flat |
Client Remarks
Welcome to Suite 207 at 20 Burkebrook Place in the sought after Kilgour Estates. This oversized suite boasts 1115 square feet of well designed space with a split bedroom layout for the two bedrooms, proper Office or Den space, and 10 foot ceilings in the coffered section of the open concept Living Area. The layout also provides for fantastic in-suite storage from the exceptionally deep walk-in cloak closet off the Entry, to the walk-in closet in the Primary Bedroom, and the wall to wall double closet in the Second Bedroom ensuring there is no shortage of closet space. The "king sized" Primary Bedroom has room to spare and features a luxuriously appointed 5 piece bath. The Second Bedroom is "queen sized" with room for a desk or sitting area and is filled with light from the oversized window. Sliding doors open from the Living Area and Primary Bedroom to a 17'3" x 7'7" balcony perfect for extending your living space in the warmer months, especially with the gas line for your barbeque. The protected north facing view stretches up the green space between the building and townhouses to the ravine beyond, not a CNIB or Bloorview MacMillan Centre in sight. Impeccably managed, the building includes a stunning indoor pool with hot tub, exercise room, media room, party room, library, guest suites, car wash and a long serving concierge. The two parking spots are side by side and directly beside the door to the locker room. EV chargers (directly at each parking spot) can be installed at the buyer's cost. Minutes from Whole Foods at Broadway, the Granite Club, the 401 and a few blocks from the Eglinton Line, this suite is an oasis in the heart of our bustling city.
About This Property
20 Burkebrook Place, Toronto C12, M4G 0A1
Home Overview
Basic Information
Amenities
BBQs Allowed
Car Wash
Guest Suites
Indoor Pool
Media Room
Party Room/Meeting Room
Walk around the neighborhood
20 Burkebrook Place, Toronto C12, M4G 0A1
Shally Shi
Sales Representative, Dolphin Realty Inc
English, Mandarin
Residential ResaleProperty ManagementPre Construction
Mortgage Information
Estimated Payment
$0 Principal and Interest
 Walk Score for 20 Burkebrook Place
Walk Score for 20 Burkebrook Place

Book a Showing
Tour this home with Shally
Frequently Asked Questions
Can't find what you're looking for? Contact our support team for more information.
Check out 100+ listings near this property. Listings updated daily
See the Latest Listings by Cities
1500+ home for sale in Ontario

Looking for Your Perfect Home?
Let us help you find the perfect home that matches your lifestyle
