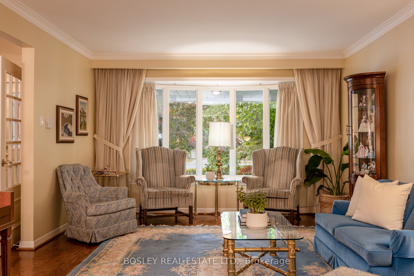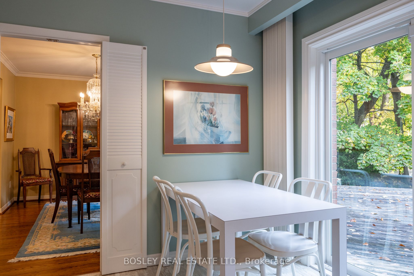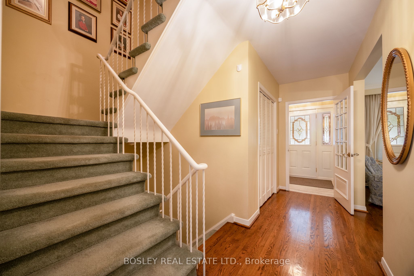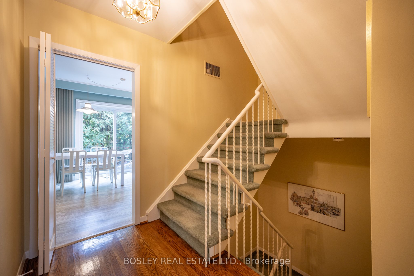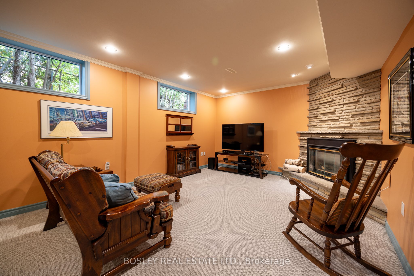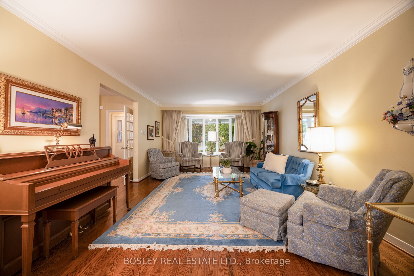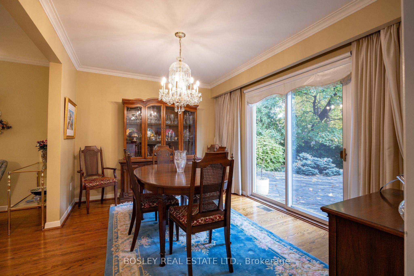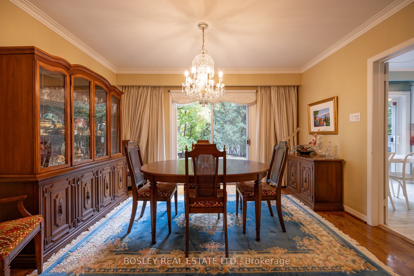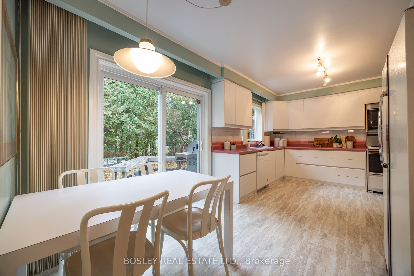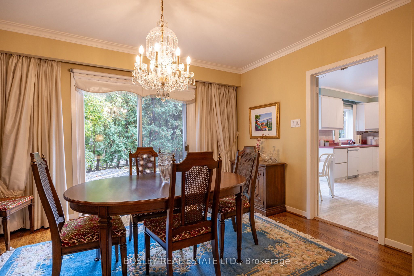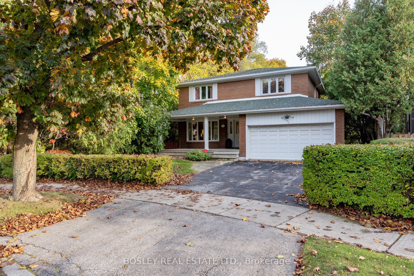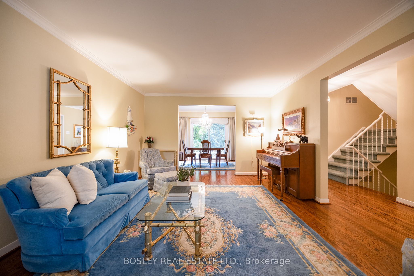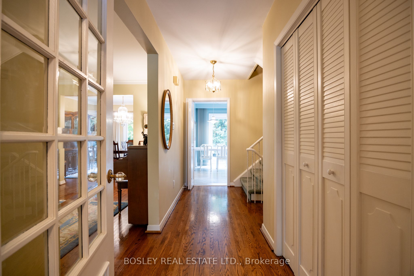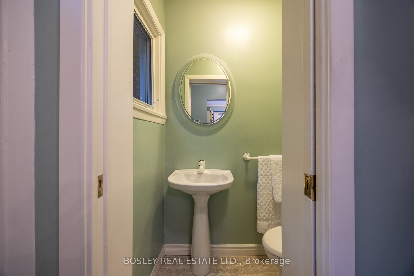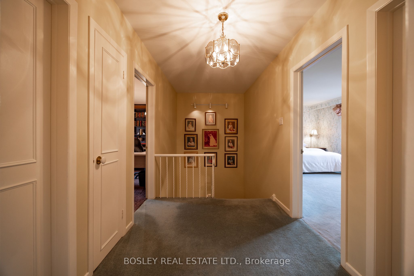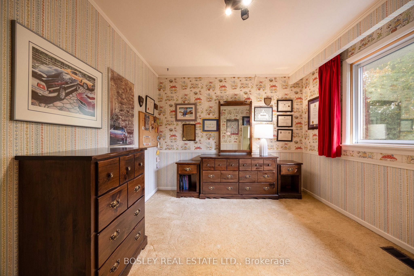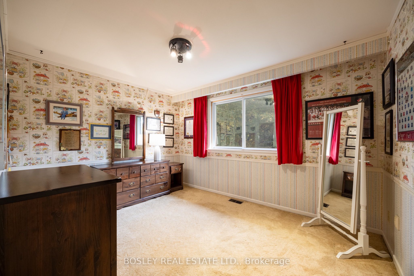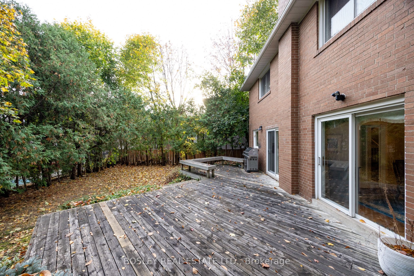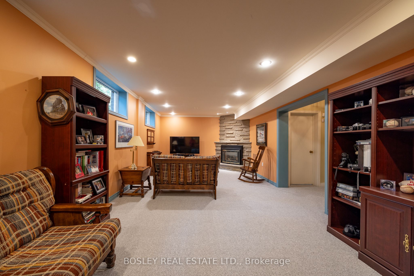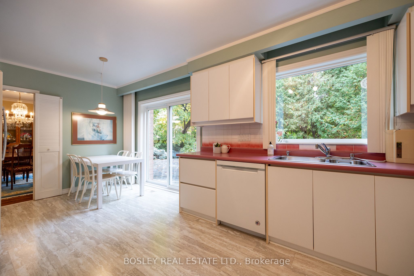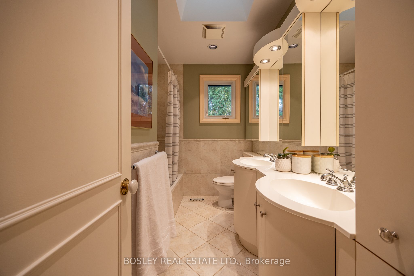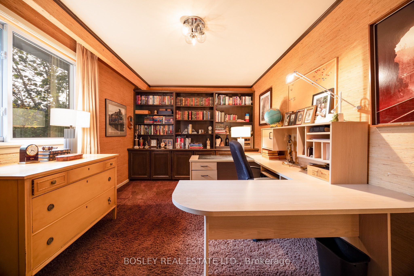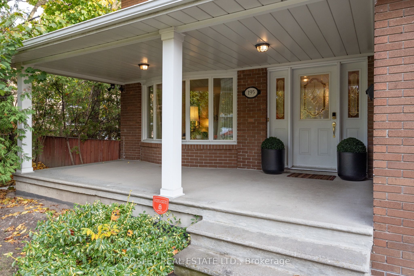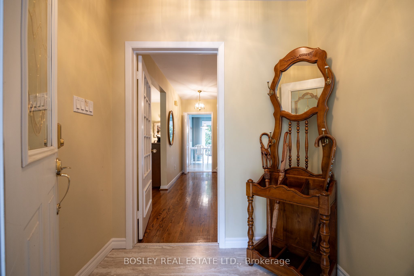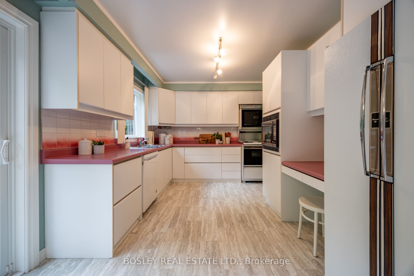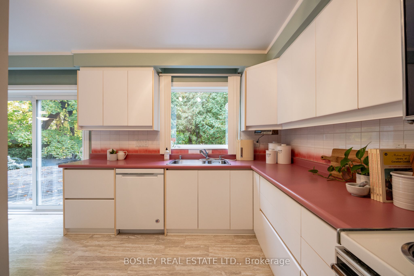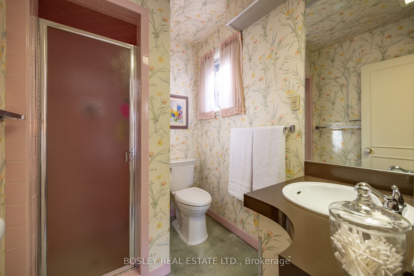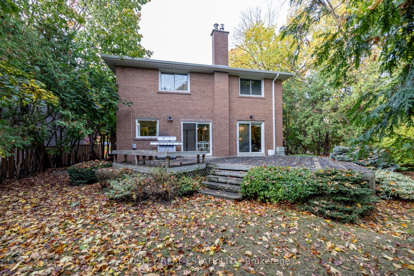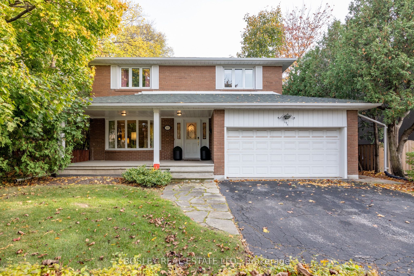
$1,978,000
Est. Payment
$7,555/mo*
*Based on 20% down, 4% interest, 30-year term
Listed by BOSLEY REAL ESTATE LTD.
Detached•MLS #C12039692•New
Price comparison with similar homes in Toronto C12
Compared to 12 similar homes
-41.6% Lower↓
Market Avg. of (12 similar homes)
$3,388,500
Note * Price comparison is based on the similar properties listed in the area and may not be accurate. Consult licences real estate agent for accurate comparison
Room Details
| Room | Features | Level |
|---|---|---|
Living Room 5.79 × 3.91 m | Large WindowHardwood Floor | Ground |
Dining Room 3.05 × 3.91 m | Large WindowOverlooks BackyardHardwood Floor | Ground |
Kitchen 5.54 × 3.05 m | Eat-in KitchenW/O To Deck | Ground |
Primary Bedroom 4.78 × 3.53 m | 3 Pc EnsuiteW/W ClosetBroadloom | Second |
Bedroom 2 4.83 × 3.05 m | Double ClosetBroadloom | Second |
Bedroom 3 3.94 × 3.53 m | Double ClosetBroadloom | Second |
Client Remarks
This handsome and well-maintained 4 bedroom home is tucked at the end of a quiet cul-de-sac in the highly coveted St Andrew's neighbourhood. The main floor welcomes you with a spacious and practical floor plan including a generous living room, dining room, overlooking the south facing backyard, eat in kitchen, mud and powder room. The second floor offers 4 large bedrooms, including the primary suite with 3 piece ensuite. The lower level offers excellent ceiling height and tons of natural light through large above grade windows in the rec room. Being south facing, the property is bathed in sunlight all day long! Being in excellent condition, you could move in, renovate or build new; this property offers the flexibility to grow with your family. **EXTRAS** double driveway and double car garage. very efficient floor plan with loads of storage! peaceful, family oriented neighbourhood, Renowned for it's top rated schools, sprawling parks and quick access to the highway and TTC.
About This Property
195 Upper Canada Drive, Toronto C12, M2P 1T2
Home Overview
Basic Information
Walk around the neighborhood
195 Upper Canada Drive, Toronto C12, M2P 1T2
Shally Shi
Sales Representative, Dolphin Realty Inc
English, Mandarin
Residential ResaleProperty ManagementPre Construction
Mortgage Information
Estimated Payment
$0 Principal and Interest
 Walk Score for 195 Upper Canada Drive
Walk Score for 195 Upper Canada Drive

Book a Showing
Tour this home with Shally
Frequently Asked Questions
Can't find what you're looking for? Contact our support team for more information.
Check out 100+ listings near this property. Listings updated daily
See the Latest Listings by Cities
1500+ home for sale in Ontario

Looking for Your Perfect Home?
Let us help you find the perfect home that matches your lifestyle
