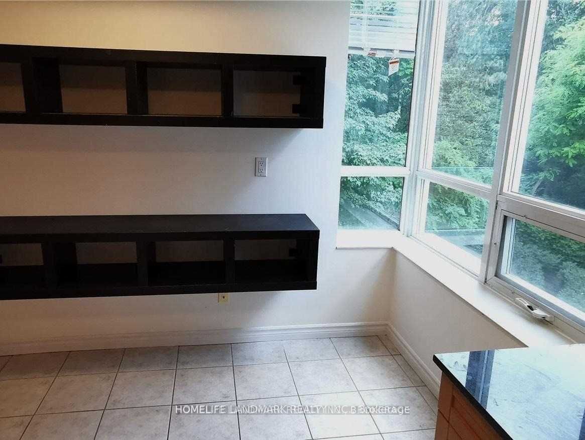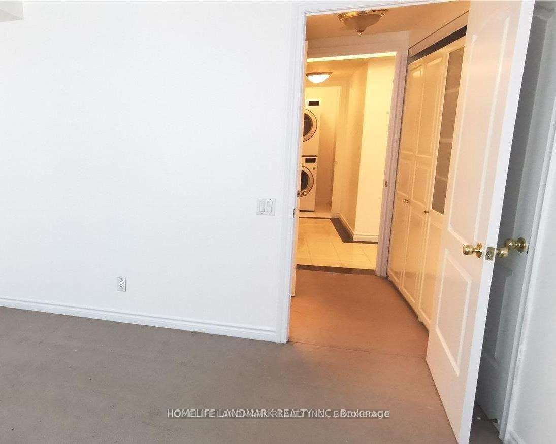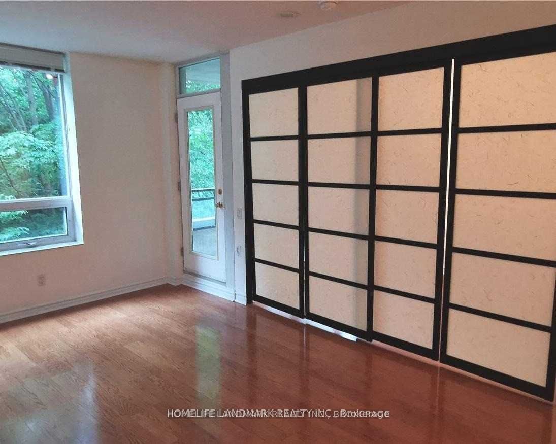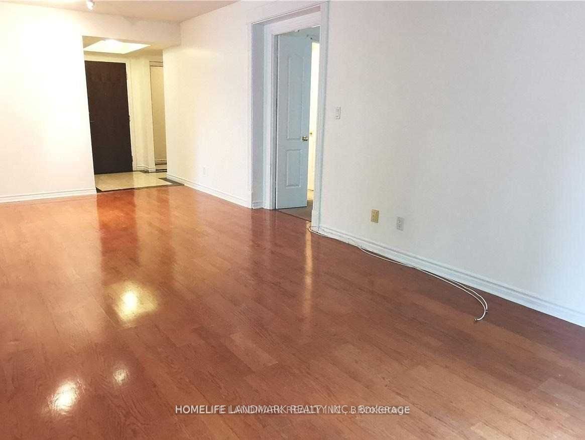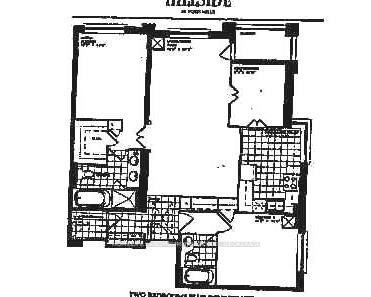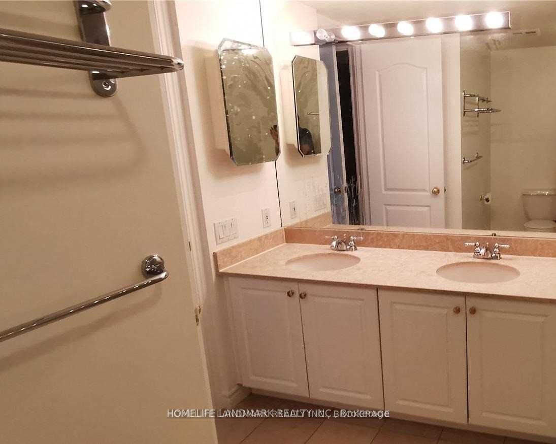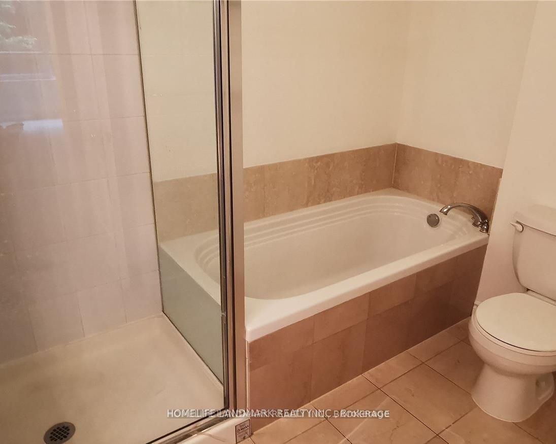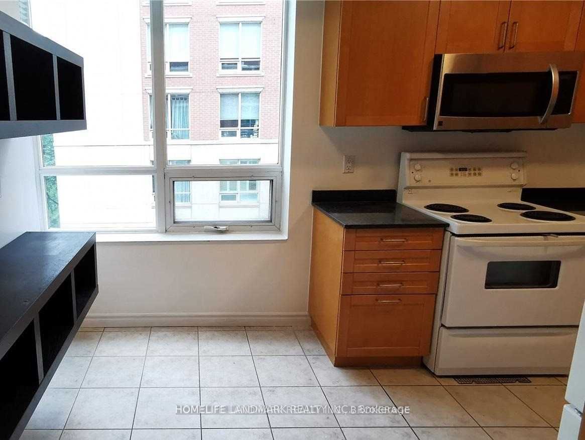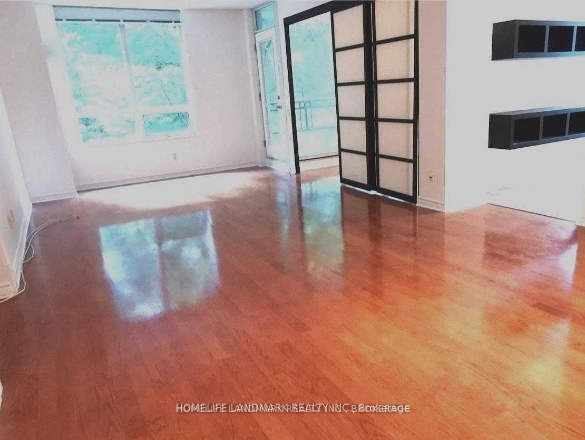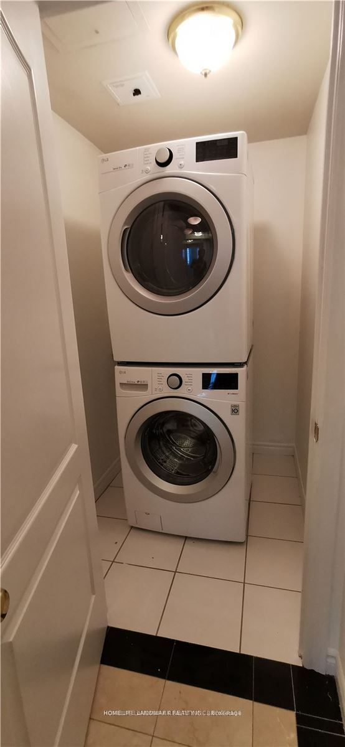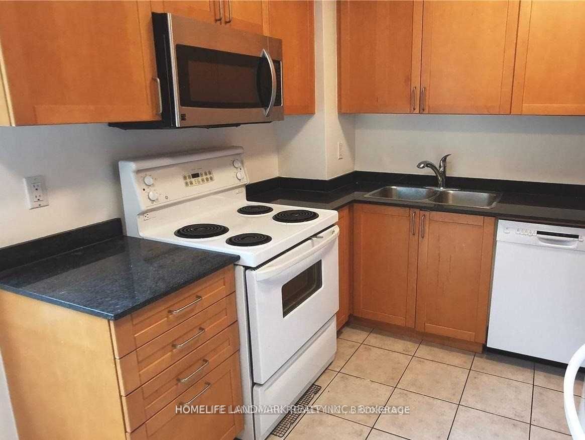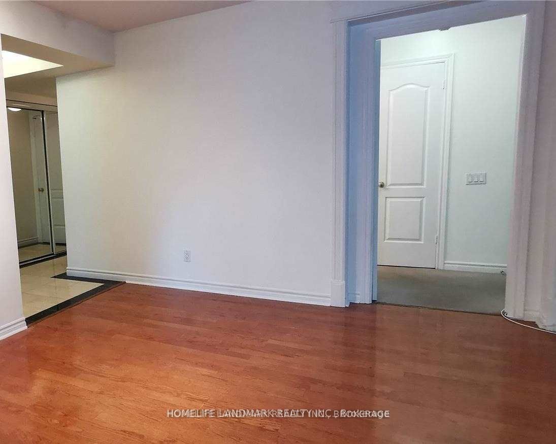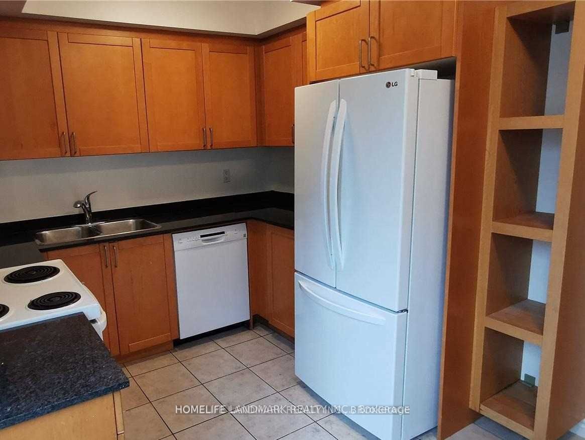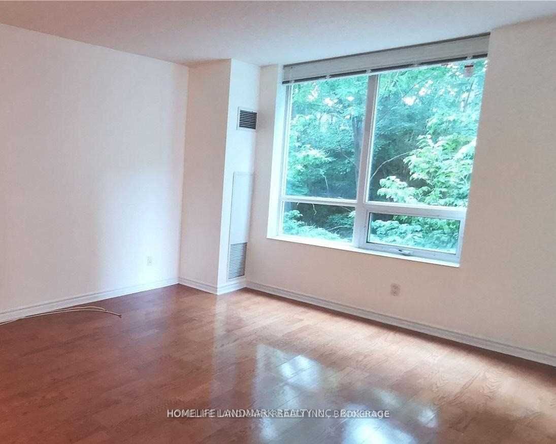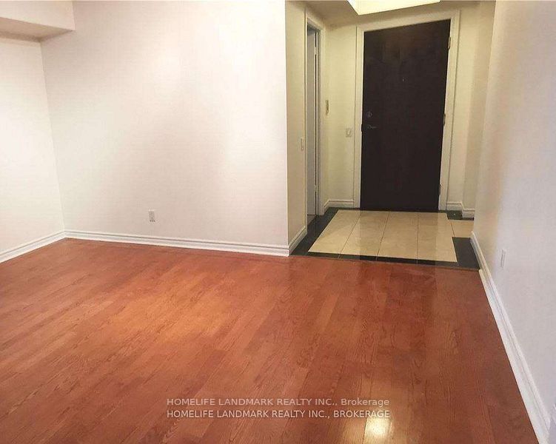
$3,700 /mo
Listed by HOMELIFE LANDMARK REALTY INC.
Condo Apartment•MLS #C11974752•Terminated
Room Details
| Room | Features | Level |
|---|---|---|
Living Room 5.84 × 3.43 m | Open ConceptW/O To BalconyLaminate | Flat |
Dining Room | Combined w/LivingHalogen LightingLaminate | Flat |
Kitchen 3.84 × 3.1 m | Granite CountersB/I DishwasherEat-in Kitchen | Flat |
Primary Bedroom 4.09 × 2.97 m | 5 Pc EnsuiteWalk-In Closet(s)Laminate | Flat |
Bedroom 2 3.48 × 3.1 m | 4 Pc BathDouble ClosetLaminate | Flat |
Client Remarks
Beautiful Ravine Condo At Quiet Cul-De-Sac At Yonge and York Mills.Rent Includes Heat, Hydro And Water. Bright Corner Unit 1,271 Sq Ft. 2 Split Bds + Den. 2 Full Baths.Eat-in Kitchen. Lots of Window. West Exposure. Walk-Out To Balcony From Living And Den , Overlooking Mature Trees. All Inclusive: Cable TV, 1 Parking, 1 Locker. Enjoy Amenities:Indoor Pool,Sauna,Billiards,Media Room & Putting Green.Walk To York Mills Subway. Close to Hwy 401/Go Bus. Close To Top Schools, Shopping And Restaurants. Non-Smoker. No Pets.
About This Property
18 William Carson Crescent, Toronto C12, M2P 2G6
Home Overview
Basic Information
Walk around the neighborhood
18 William Carson Crescent, Toronto C12, M2P 2G6
Shally Shi
Sales Representative, Dolphin Realty Inc
English, Mandarin
Residential ResaleProperty ManagementPre Construction
 Walk Score for 18 William Carson Crescent
Walk Score for 18 William Carson Crescent

Book a Showing
Tour this home with Shally
Frequently Asked Questions
Can't find what you're looking for? Contact our support team for more information.
Check out 100+ listings near this property. Listings updated daily
See the Latest Listings by Cities
1500+ home for sale in Ontario

Looking for Your Perfect Home?
Let us help you find the perfect home that matches your lifestyle
