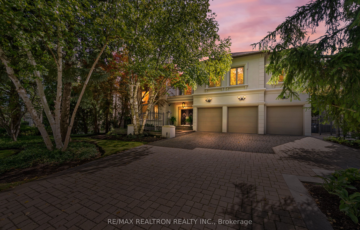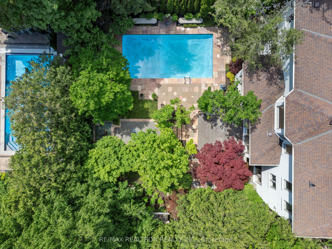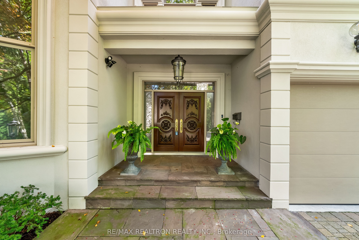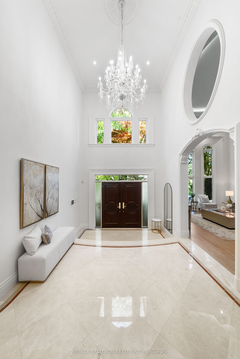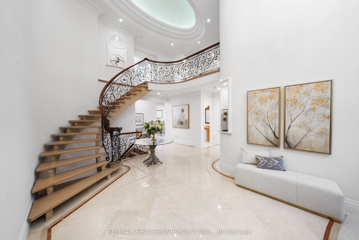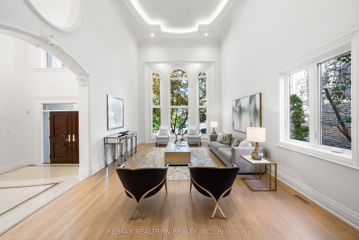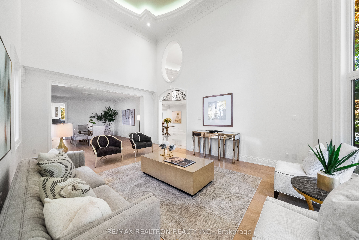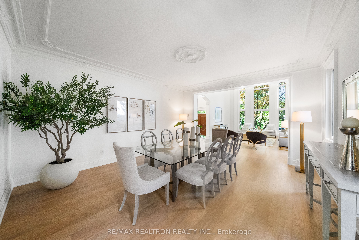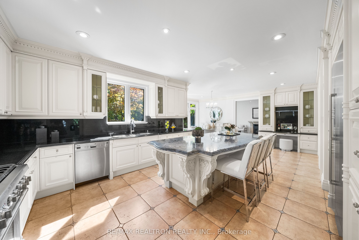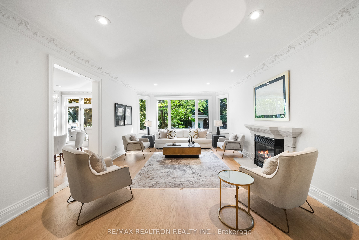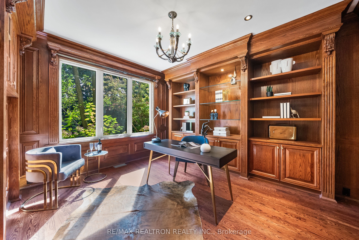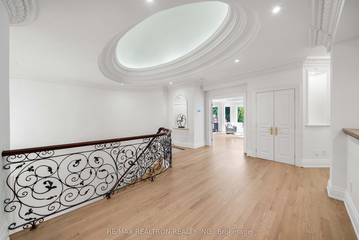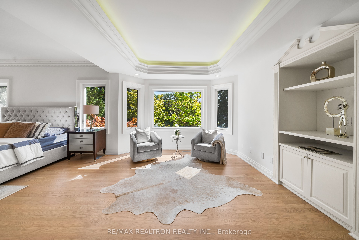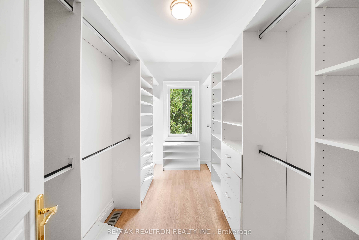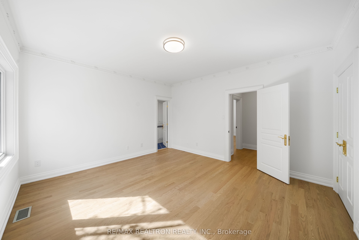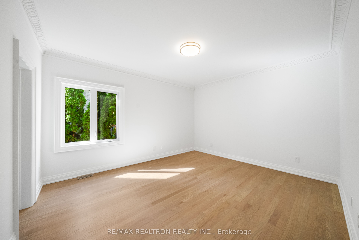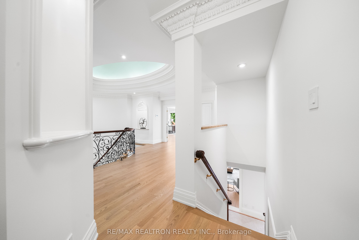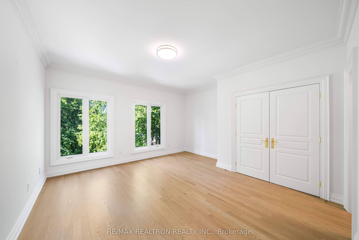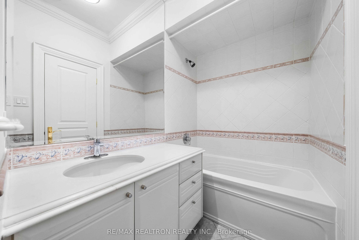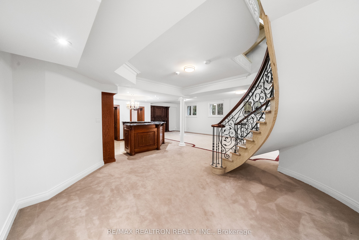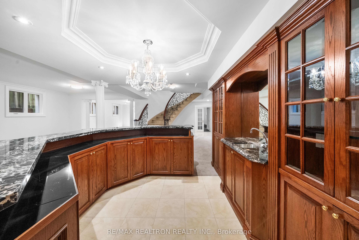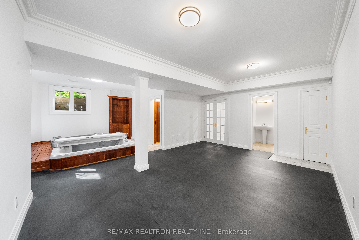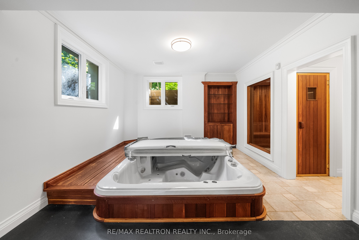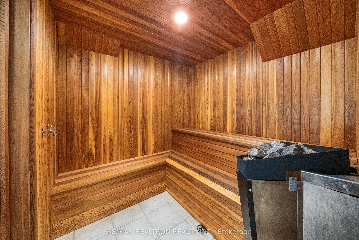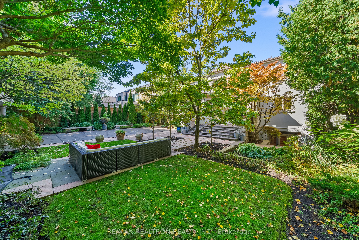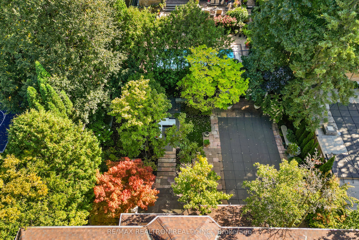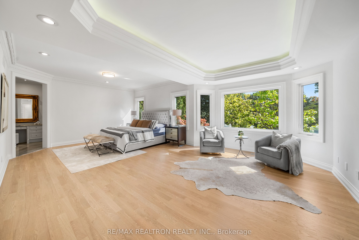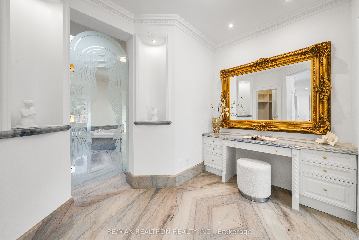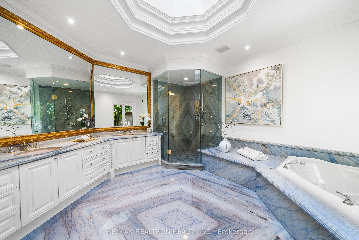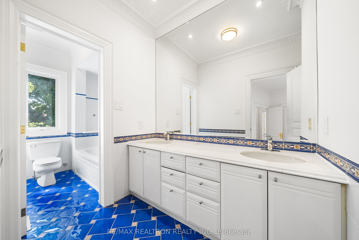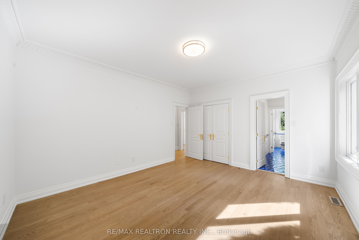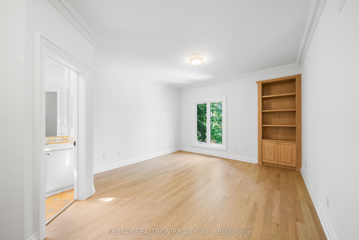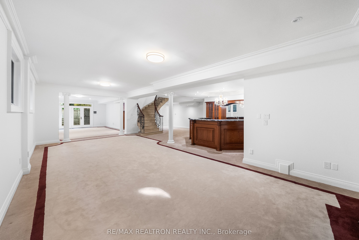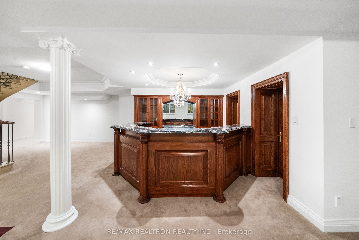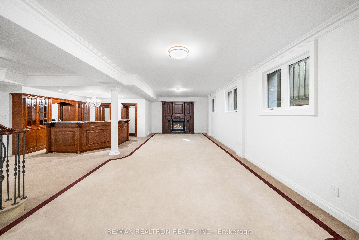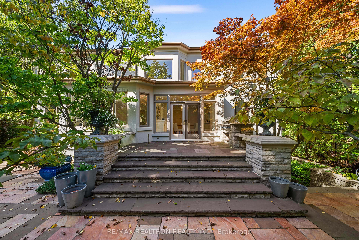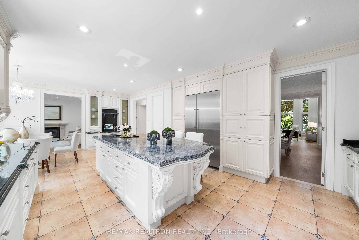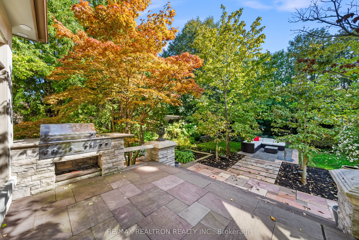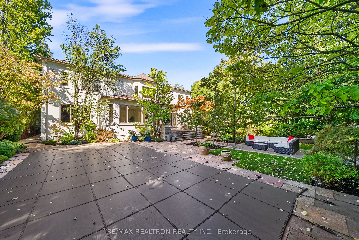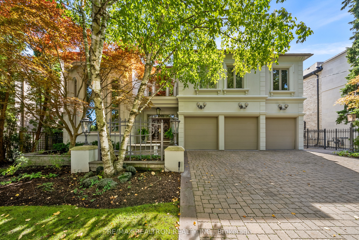
$5,258,000
Est. Payment
$20,082/mo*
*Based on 20% down, 4% interest, 30-year term
Listed by RE/MAX REALTRON REALTY INC.
Detached•MLS #C11886564•Extension
Price comparison with similar homes in Toronto C12
Compared to 5 similar homes
-30.6% Lower↓
Market Avg. of (5 similar homes)
$7,572,560
Note * Price comparison is based on the similar properties listed in the area and may not be accurate. Consult licences real estate agent for accurate comparison
Room Details
| Room | Features | Level |
|---|---|---|
Living Room 7.15 × 4.58 m | Hardwood FloorCrown MouldingLarge Window | Main |
Dining Room 5.29 × 4.58 m | Hardwood FloorCrown MouldingWindow | Main |
Kitchen 4.63 × 4.6 m | Tile FloorGranite CountersCentre Island | Main |
Primary Bedroom 5.78 × 8.6 m | Hardwood FloorCoffered Ceiling(s)6 Pc Ensuite | Second |
Bedroom 2 4.12 × 4.63 m | Hardwood FloorHis and Hers ClosetsSemi Ensuite | Second |
Bedroom 3 4.62 × 3.92 m | Hardwood FloorHis and Hers ClosetsSemi Ensuite | Second |
Client Remarks
Welcome to this exquisite high quality built luxury home, a true masterpiece crafted by its developer-owner. Situated in the prestigious Bridle Path neighborhood,this residence offers unparalleled access to elite shopping, top-rated schools, and major highways. Feng Shui certified ,Nesteled on a massive 70x145 ft South facing lot, this home boasts approx. 8105 (5493 sqft above the Grade+Basement 2612 sqft as per MPAC) of elegantly designed living space. A grand foyer welcomes you with soaring19 ft ceilings, framed by gleaming marble tiles, setting the tone for the sophisticated living areas. The expansive living room also features 19 ft ceilings, making it the perfect space for entertaining. The gourmet kitchen is a chefs' dream, outfitted with top-of-the-line appliances, a massive center island, and a walk-in pantry. Adjacent to the family room is a quality wood-finished office, perfect for working from home. Throughout the home, gorgeous crown and coffered mouldings add timeless elegance to every room.The master suite is a serene retreat, featuring a lavish spa bathroom clad in marble slabs. One of the best school zones in Toronto, featuring York Mills Collegiate, Owen Public School, St. Andrew's, and the highly rated TFS private school. It is also conveniently close to the renowned Windfields Park and Trail, ideal for walking and biking. Rosedale Golf Club is also a quick 5-minute drive for Golf lovers.Unique features such as 2nd flr laundry chute offer both conv. & lux. The property's Tuscany-like B.yard is a true oasis, complete with a S/W pool and lush prof and landscaping. With a 3-car garage &high-end feature imaginable.
About This Property
171 Beechwood Avenue, Toronto C12, M2L 1J9
Home Overview
Basic Information
Walk around the neighborhood
171 Beechwood Avenue, Toronto C12, M2L 1J9
Shally Shi
Sales Representative, Dolphin Realty Inc
English, Mandarin
Residential ResaleProperty ManagementPre Construction
Mortgage Information
Estimated Payment
$0 Principal and Interest
 Walk Score for 171 Beechwood Avenue
Walk Score for 171 Beechwood Avenue

Book a Showing
Tour this home with Shally
Frequently Asked Questions
Can't find what you're looking for? Contact our support team for more information.
Check out 100+ listings near this property. Listings updated daily
See the Latest Listings by Cities
1500+ home for sale in Ontario

Looking for Your Perfect Home?
Let us help you find the perfect home that matches your lifestyle
