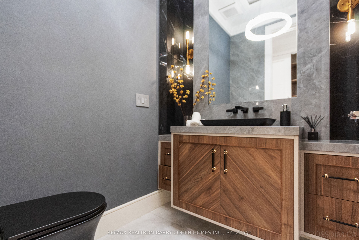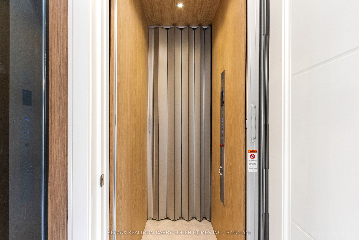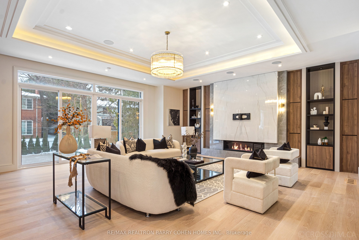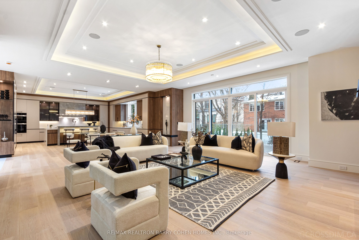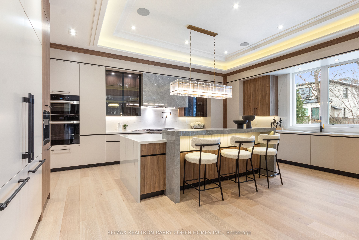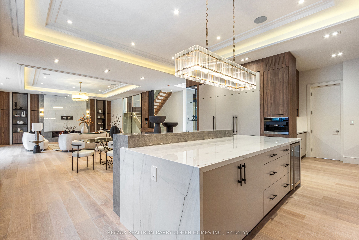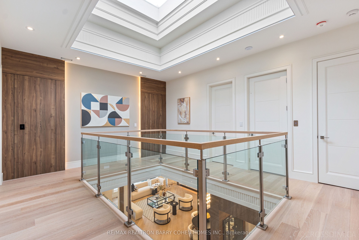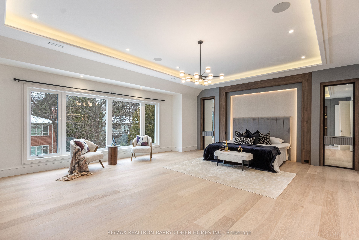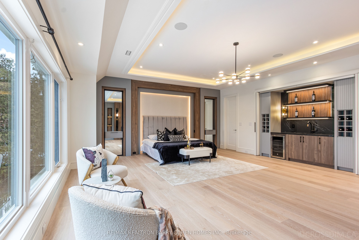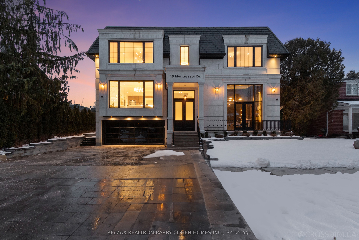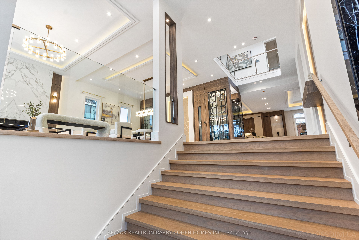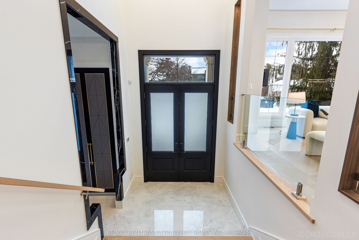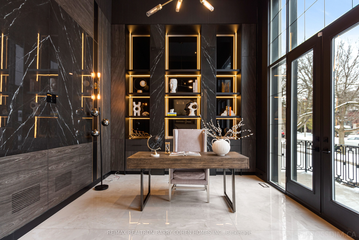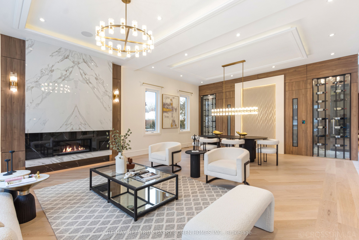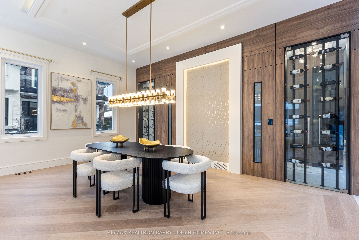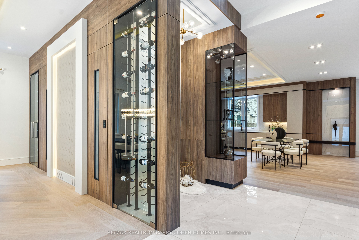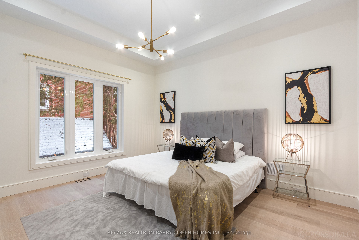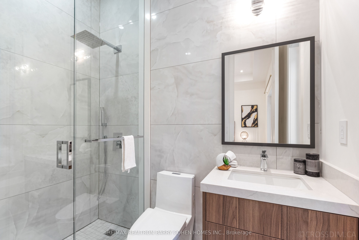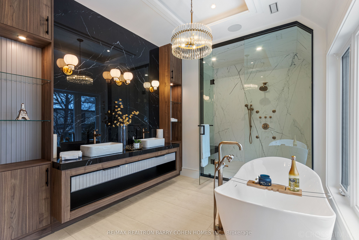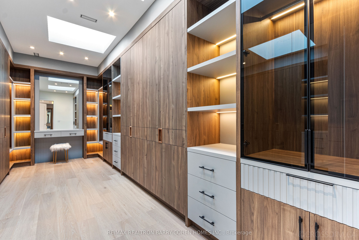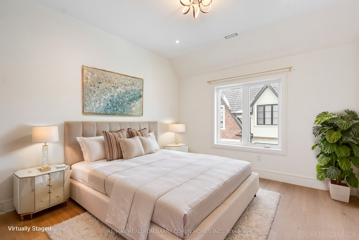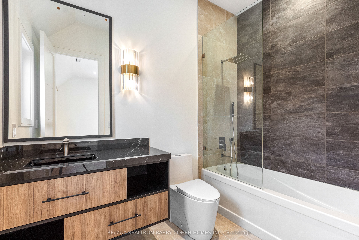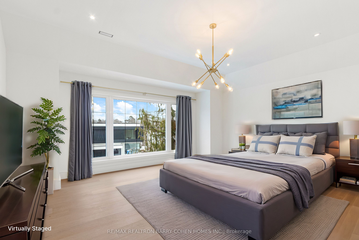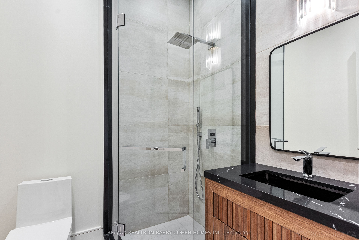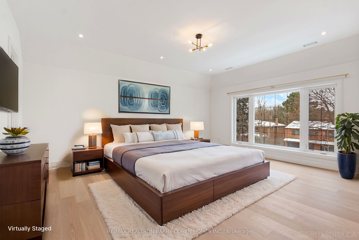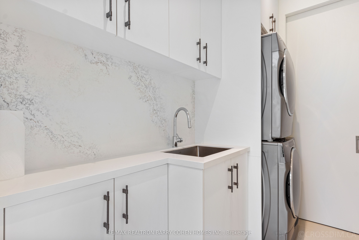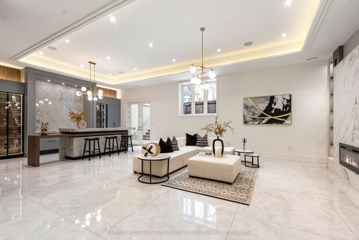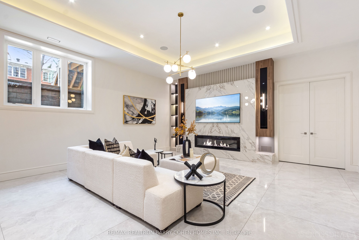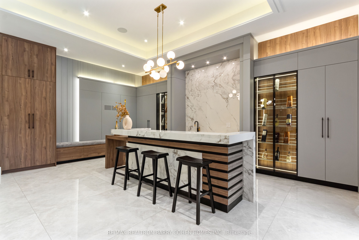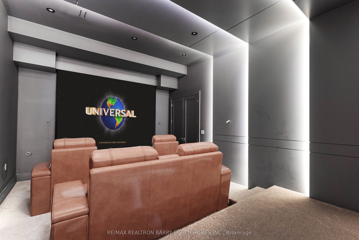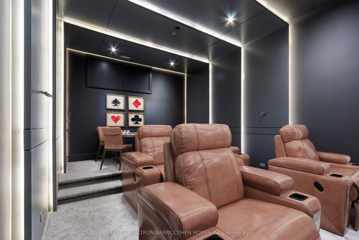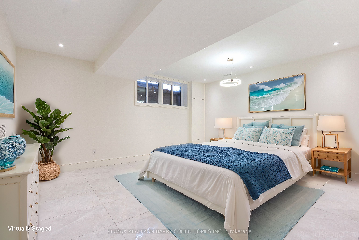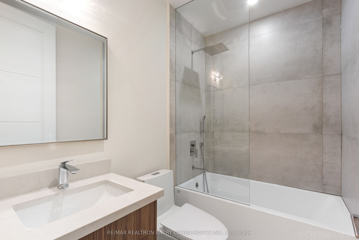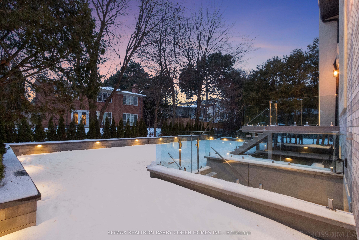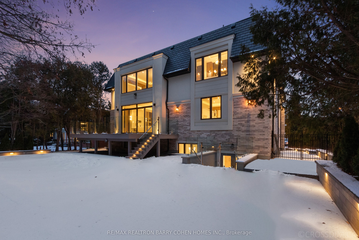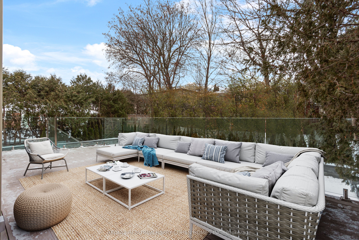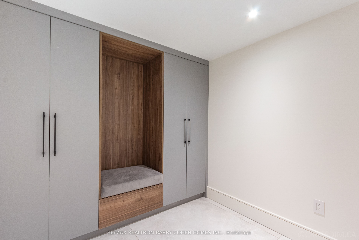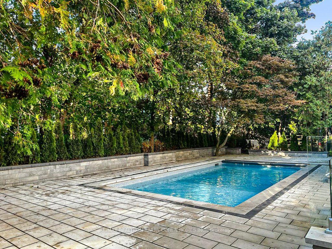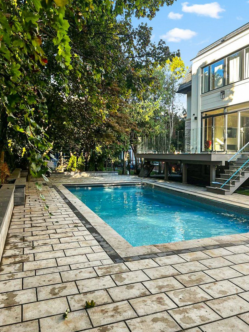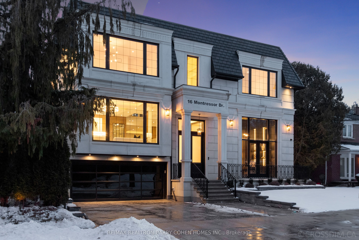
$7,399,000
Est. Payment
$28,259/mo*
*Based on 20% down, 4% interest, 30-year term
Listed by RE/MAX REALTRON BARRY COHEN HOMES INC.
Detached•MLS #C11958040•New
Price comparison with similar homes in Toronto C12
Compared to 5 similar homes
3.6% Higher↑
Market Avg. of (5 similar homes)
$7,144,360
Note * Price comparison is based on the similar properties listed in the area and may not be accurate. Consult licences real estate agent for accurate comparison
Room Details
| Room | Features | Level |
|---|---|---|
Living Room 6 × 5.11 m | Hardwood FloorLarge WindowFireplace | Main |
Dining Room 6.02 × 3.76 m | Hardwood FloorWindowOpen Concept | Main |
Bedroom 4.44 × 4.04 m | Tile FloorDouble Doors3 Pc Ensuite | Main |
Primary Bedroom 8.14 × 6.22 m | Hardwood FloorWalk-In Closet(s)7 Pc Ensuite | Upper |
Bedroom 2 6.2 × 5.5 m | Hardwood FloorDouble Closet3 Pc Ensuite | Upper |
Bedroom 3 5.98 × 5.42 m | Hardwood FloorWalk-In Closet(s)3 Pc Ensuite | Upper |
Client Remarks
Welcome to 16 Montessori Drive! Discover unmatched luxury in this exceptional custom-built residence located in the prestigious St. Andrew-Windfields neighborhood. This home boasts over 8,000 square feet of living space, featuring five spacious bedrooms plus a guest room and eight thoughtfully designed bathrooms. The main floor is crafted for both elegance and functionality, showcasing a sophisticated library and expansive living and dining areas that are filled with natural light. The custom eat-in kitchen seamlessly connects to the family room, creating the perfect gathering space. The outdoor area includes a private resort-style backyard with an inground pool, ideal for relaxation and entertainment. Additionally, an in-law suite on the main floor ensures your guests are comfortably accommodated. On the second floor, you will find a magnificent primary suite with heated ensuite floors, dual walk-in closets, and a tranquil atmosphere. Each additional bedroom is designed with comfort in mind and includes its ensuite bathroom equipped with heated floors. The lower level is an entertainers dream, featuring a spacious recreation room with a custom wet bar, wine racks, heated floors, a guest bedroom, a home theater, and a convenient indoor two-car garage. This home is also equipped with Control4 home automation and an elevator that provides access to all levels, including direct access from the garage, ensuring effortless living. With its exceptional design and attention to detail, this property offers luxury, comfort, and functionality, making it an ideal setting for family living and entertaining. Don't miss this rare opportunity to own a truly distinguished estate!
About This Property
16 Montressor Drive, Toronto C12, M2P 1Z1
Home Overview
Basic Information
Walk around the neighborhood
16 Montressor Drive, Toronto C12, M2P 1Z1
Shally Shi
Sales Representative, Dolphin Realty Inc
English, Mandarin
Residential ResaleProperty ManagementPre Construction
Mortgage Information
Estimated Payment
$0 Principal and Interest
 Walk Score for 16 Montressor Drive
Walk Score for 16 Montressor Drive

Book a Showing
Tour this home with Shally
Frequently Asked Questions
Can't find what you're looking for? Contact our support team for more information.
Check out 100+ listings near this property. Listings updated daily
See the Latest Listings by Cities
1500+ home for sale in Ontario

Looking for Your Perfect Home?
Let us help you find the perfect home that matches your lifestyle
