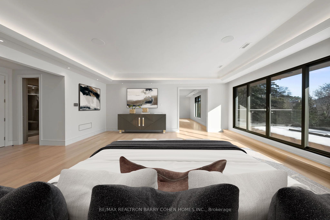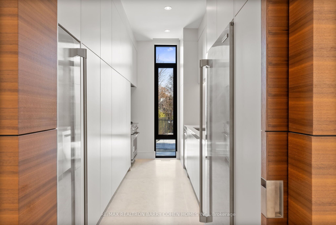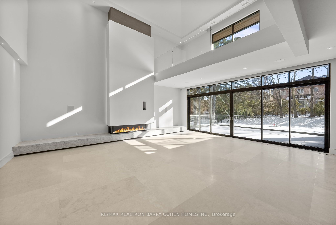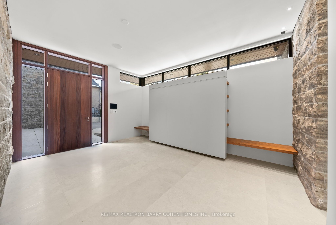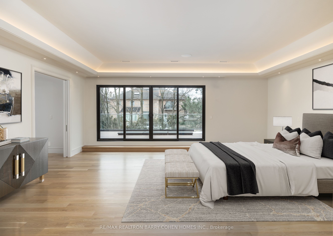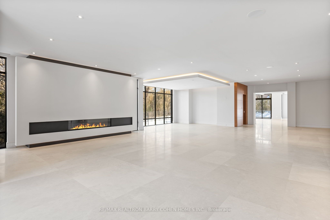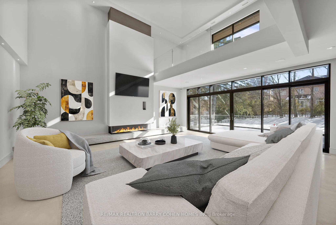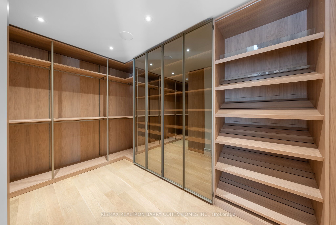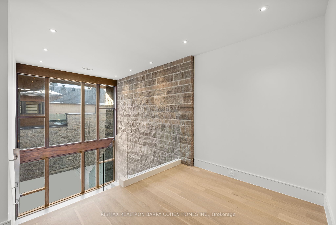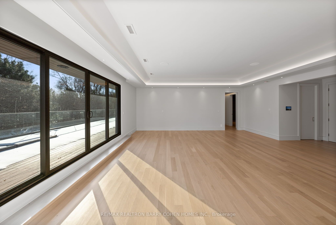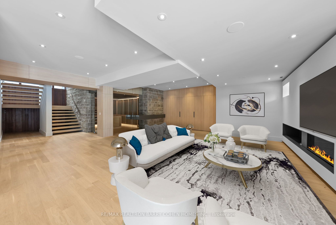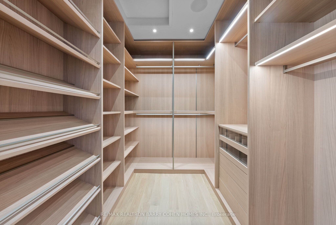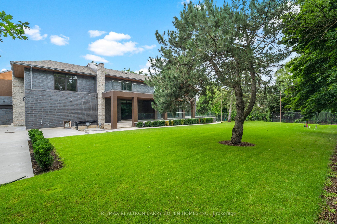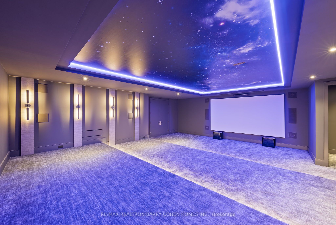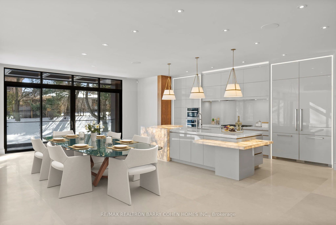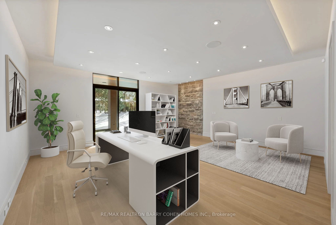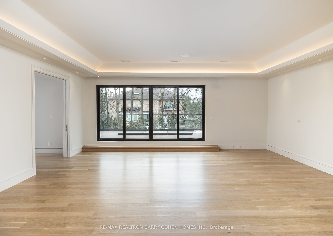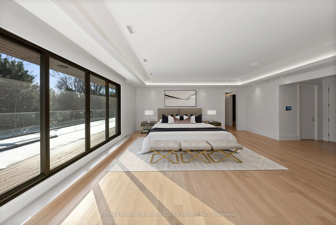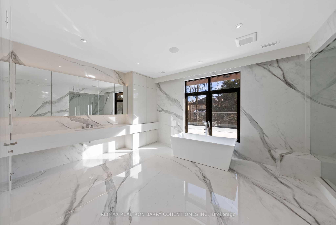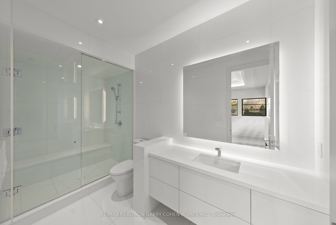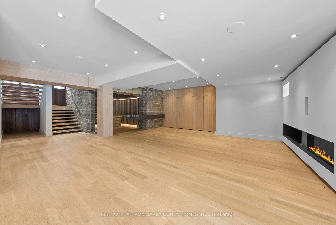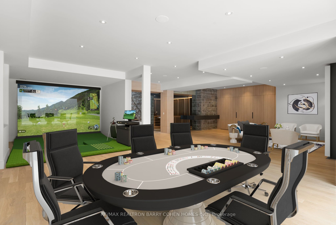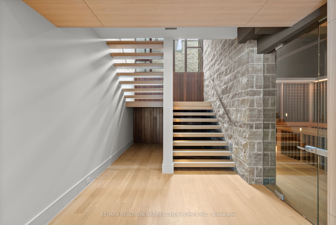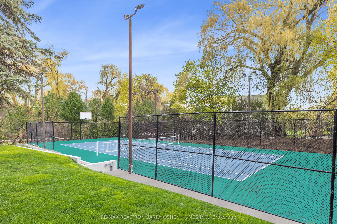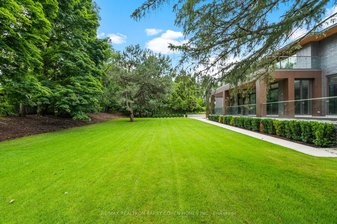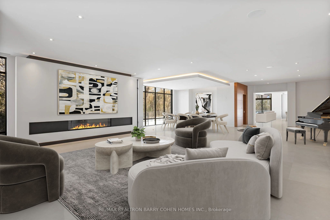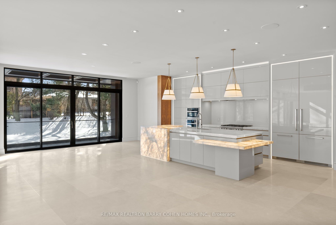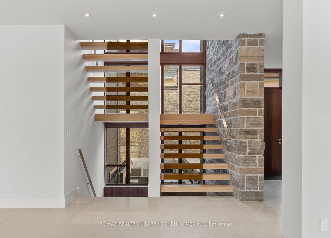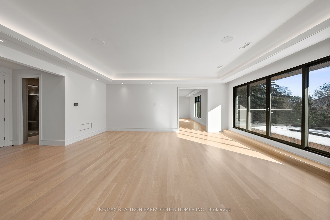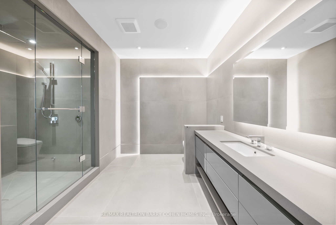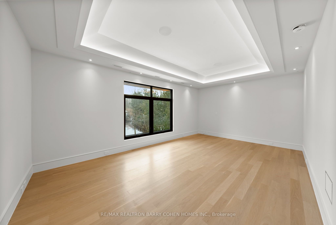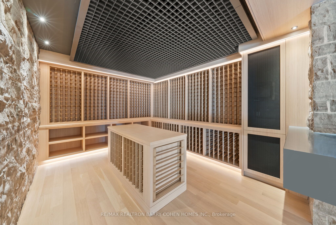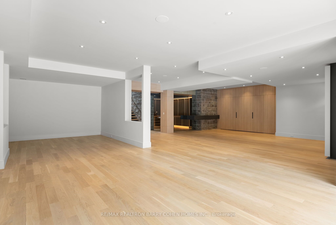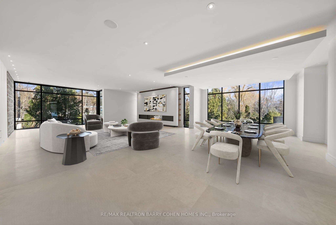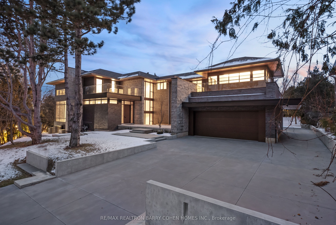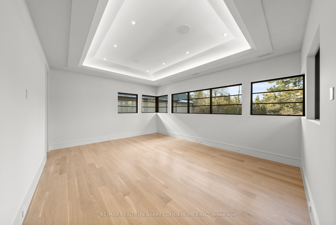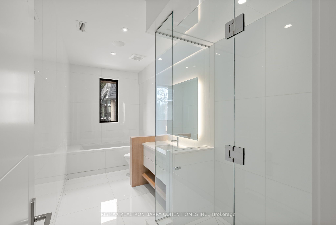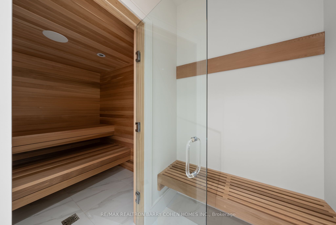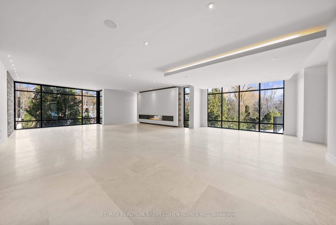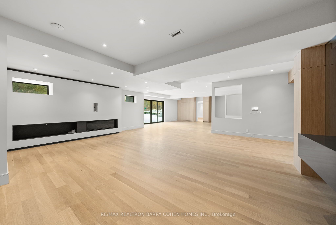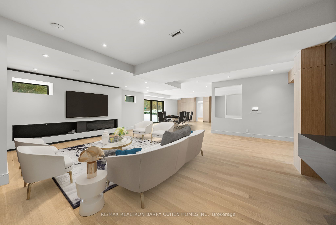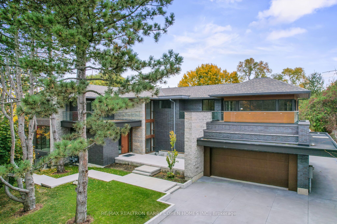
$19,995,000
Est. Payment
$76,367/mo*
*Based on 20% down, 4% interest, 30-year term
Listed by RE/MAX REALTRON BARRY COHEN HOMES INC.
Detached•MLS #C11976474•New
Room Details
| Room | Features | Level |
|---|---|---|
Living Room 8.54 × 6.21 m | Limestone FlooringCoffered Ceiling(s)Fireplace | Main |
Dining Room 11.02 × 4.98 m | Open ConceptWindow Floor to CeilingLimestone Flooring | Main |
Kitchen 8.43 × 8.59 m | Modern KitchenBreakfast BarLimestone Flooring | Main |
Primary Bedroom 7.01 × 7.01 m | 7 Pc Ensuite5 Pc EnsuiteHis and Hers Closets | Second |
Bedroom 2 6.91 × 4.27 m | 5 Pc EnsuiteWalk-In Closet(s)W/O To Deck | Second |
Bedroom 3 9.14 × 5.84 m | 3 Pc EnsuiteWalk-In Closet(s)W/O To Sundeck | Second |
Client Remarks
Price Well Below Replacement Costs. Architecturally Significant New Build On Outstanding Pie Shaped Tennis Court And Pool Lot. New Residence Spanning An Impressive 21,000 Sf Of The Most Luxurious Living Areas. Welcome To Old Colony - One Of Toronto's Most Esteemed Neighbourhoods. West Coast Inspired. Unparalleled In Design & Amenity Rich. Acclaimed Architect And Builder! A True Work Of Art, Inspired By Its Natural Private Surroundings Featuring Architectural Brick, Warm Woods And Maintenance Free Accents. Nestled On Approximately One Acre Park-Like Oasis At Courts End. Superb Outdoor Space With Multiples Terraces, Tennis Sports Court, A Hot Tub And Provisions For Outdoor Preparation And Dining, Pool & Cabana. Rich Finishing's Include Walnut & White Oak Woods. Bronze, Limestone, Marble, & Backlit Quartz Abound. Floor To Ceiling Windows With Cascading Natural Light. Interior Stone Wall Features. Designer Gourmet Kitchen, Butlers Kitchen And Cabinetry. Top Of The Line Appliances , Heated Floors, Soaring Ceiling Heights, Cinema Quality Three Tiered Theatre Room, Four Car Garages, Airport Grade Security With The Ability For Facial And Finger Print Recognition And Much More. Just Minutes To Renowned Public And Private Schools, Local And Regional Shopping And Easy Access To Downtown And Highway.
About This Property
103 Old Colony Road, Toronto C12, M2L 2K3
Home Overview
Basic Information
Walk around the neighborhood
103 Old Colony Road, Toronto C12, M2L 2K3
Shally Shi
Sales Representative, Dolphin Realty Inc
English, Mandarin
Residential ResaleProperty ManagementPre Construction
Mortgage Information
Estimated Payment
$0 Principal and Interest
 Walk Score for 103 Old Colony Road
Walk Score for 103 Old Colony Road

Book a Showing
Tour this home with Shally
Frequently Asked Questions
Can't find what you're looking for? Contact our support team for more information.
Check out 100+ listings near this property. Listings updated daily
See the Latest Listings by Cities
1500+ home for sale in Ontario

Looking for Your Perfect Home?
Let us help you find the perfect home that matches your lifestyle
