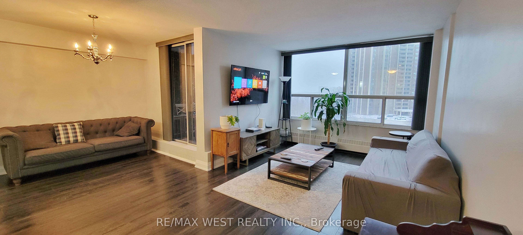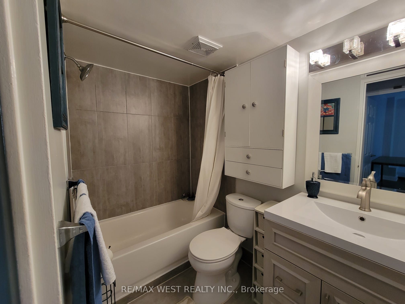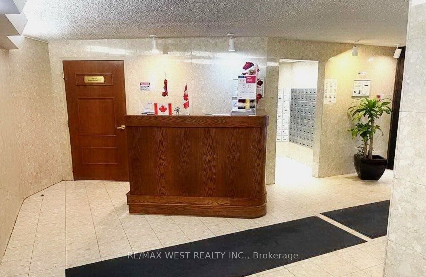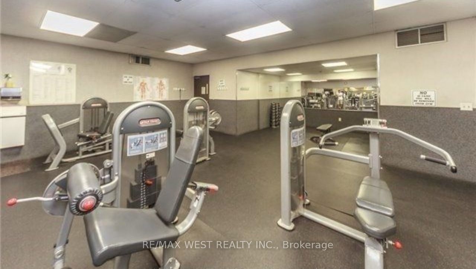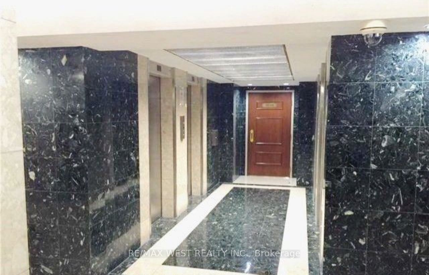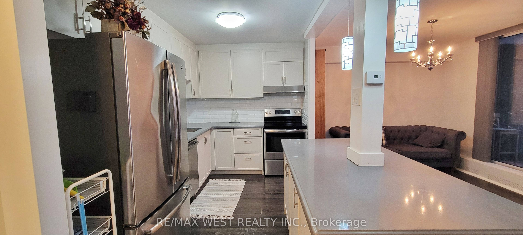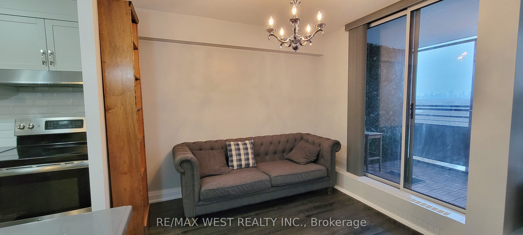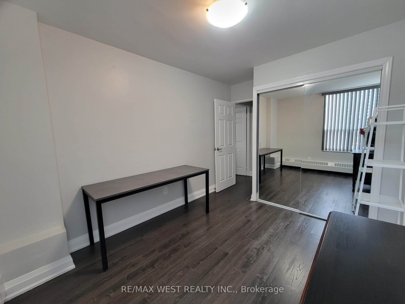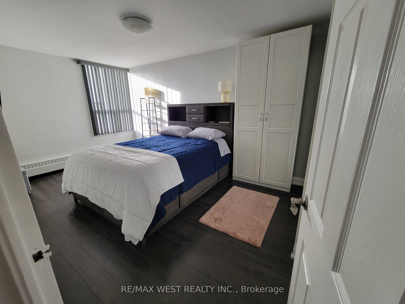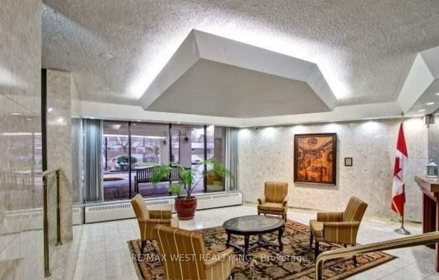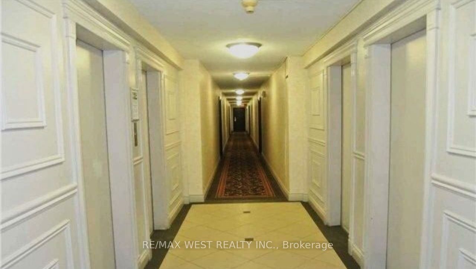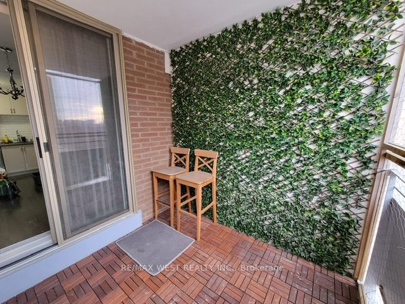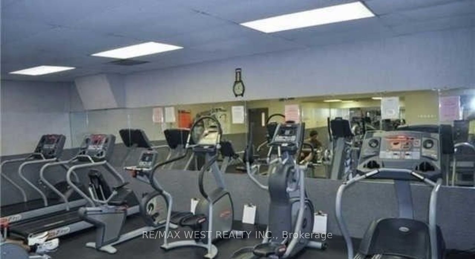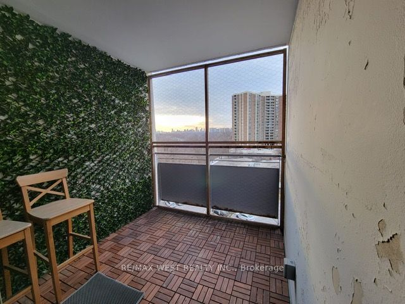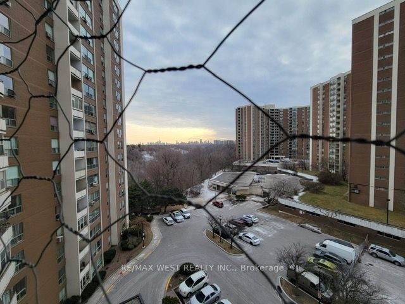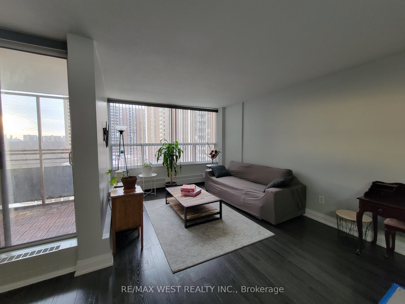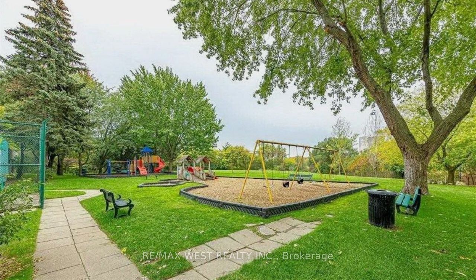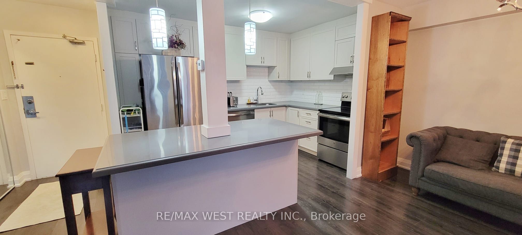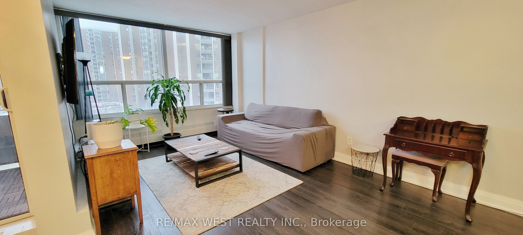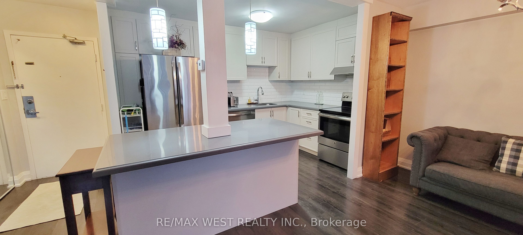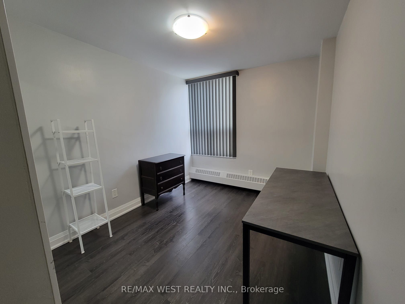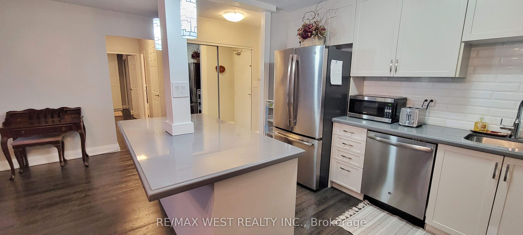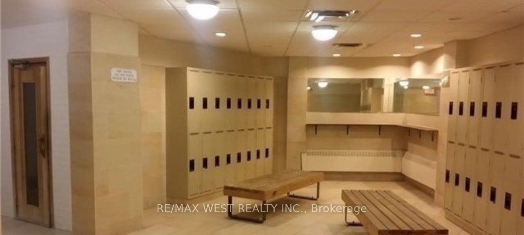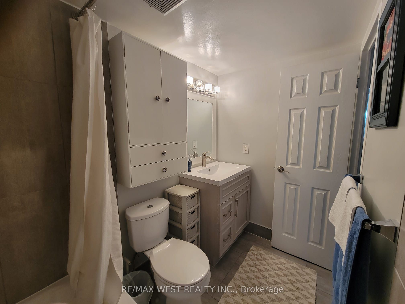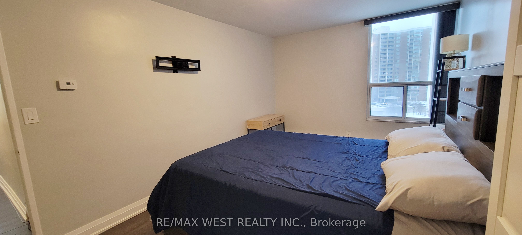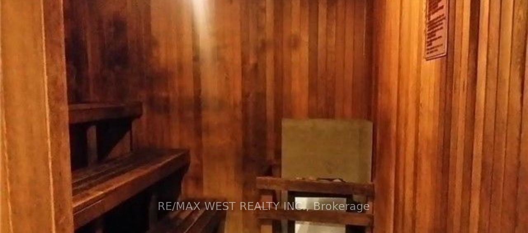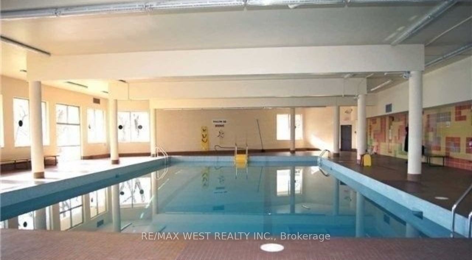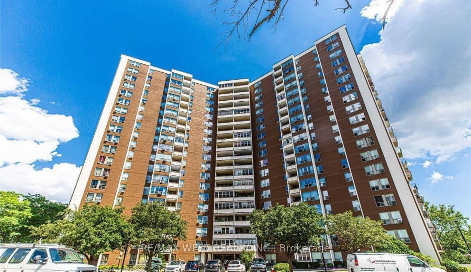
$2,700 /mo
Listed by RE/MAX WEST REALTY INC.
Condo Apartment•MLS #C12011041•Leased
Room Details
| Room | Features | Level |
|---|---|---|
Living Room 5.44 × 3.34 m | LaminateOpen ConceptWindow | Flat |
Dining Room 3.08 × 2.45 m | LaminateW/O To BalconyOpen Concept | Flat |
Kitchen 3.5 × 2.45 m | Stainless Steel ApplQuartz CounterBreakfast Bar | Flat |
Primary Bedroom 4.25 × 3.2 m | LaminateClosetWindow | Flat |
Bedroom 2 3.08 × 2.74 m | LaminateCloset OrganizersWindow | Flat |
Client Remarks
Welcome to Pavane Linkway, where luxury meets convenience! This renovated 2 bedroom condo offers an open concept layout with modern finishes throughout. Enjoy a bright contemporary kitchen featuring quartz countertops, a stylish backsplash, newer stainless steel appliances. This unit boasts sleek 5" laminate floors, a spacious open balcony with an unobstructed skyline view and an abundance of natural light. Located in an exceptionally well maintained and recently renovated building, residents enjoy top tier amenities and a prime location. Minutes from DVP, 404 and 401, with easy access to TTC, shopping and scenic ravine trails.
About This Property
60 Pavane Linkway N/A, Toronto C11, M3C 1A1
Home Overview
Basic Information
Amenities
Car Wash
Concierge
Gym
Indoor Pool
Sauna
Visitor Parking
Walk around the neighborhood
60 Pavane Linkway N/A, Toronto C11, M3C 1A1
Shally Shi
Sales Representative, Dolphin Realty Inc
English, Mandarin
Residential ResaleProperty ManagementPre Construction
 Walk Score for 60 Pavane Linkway N/A
Walk Score for 60 Pavane Linkway N/A

Book a Showing
Tour this home with Shally
Frequently Asked Questions
Can't find what you're looking for? Contact our support team for more information.
Check out 100+ listings near this property. Listings updated daily
See the Latest Listings by Cities
1500+ home for sale in Ontario

Looking for Your Perfect Home?
Let us help you find the perfect home that matches your lifestyle
