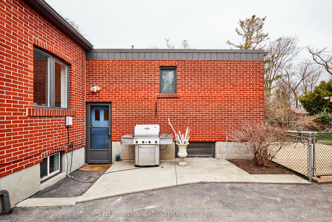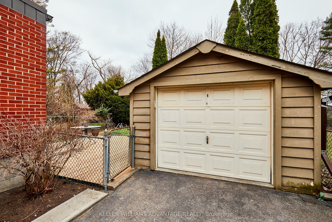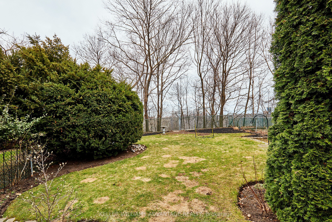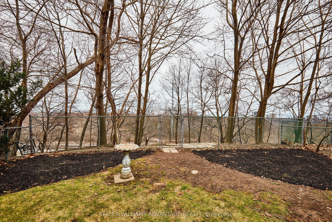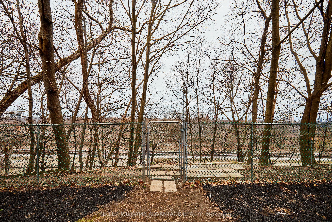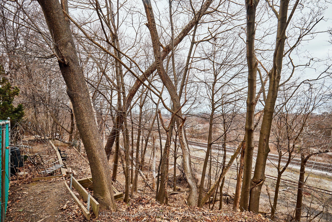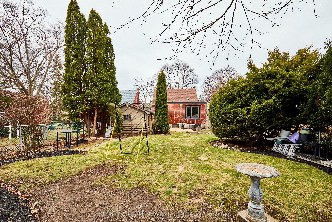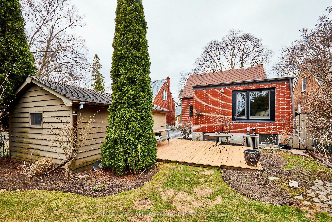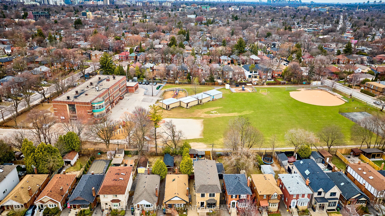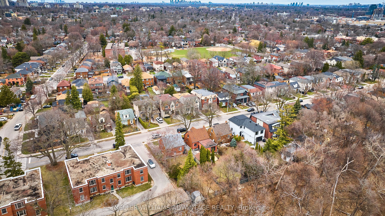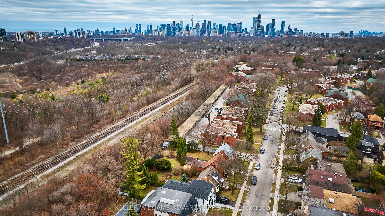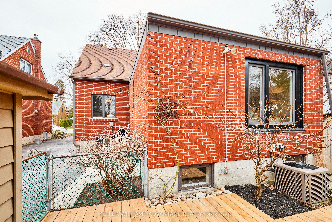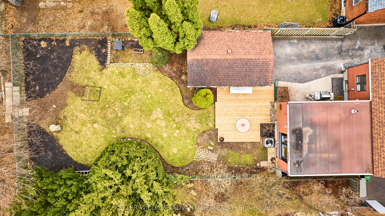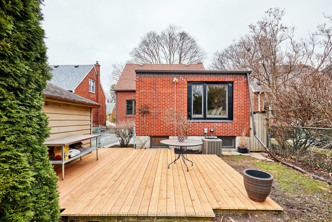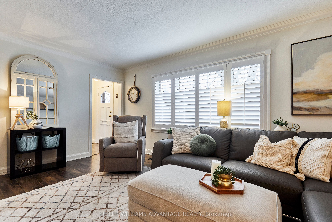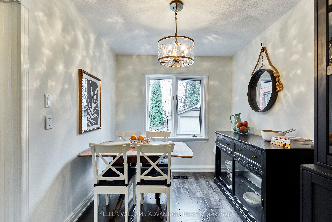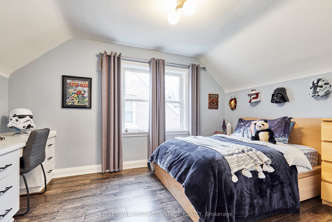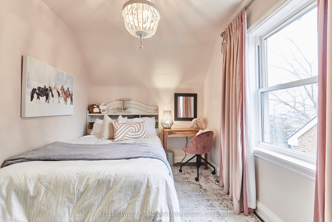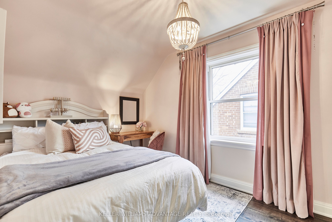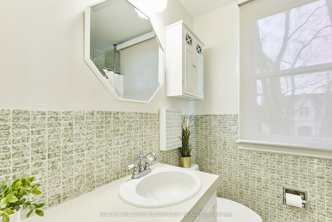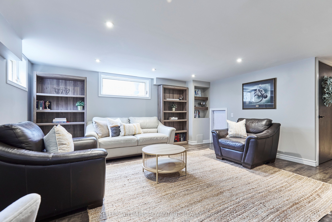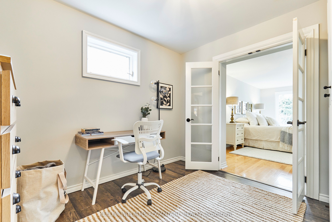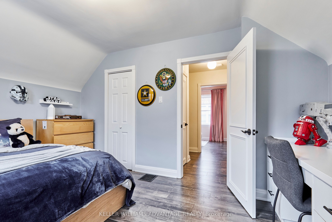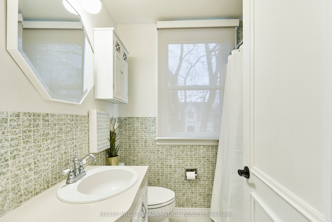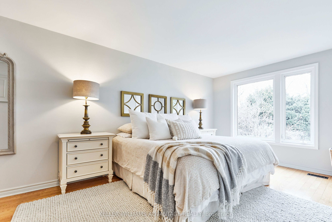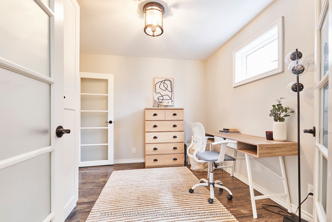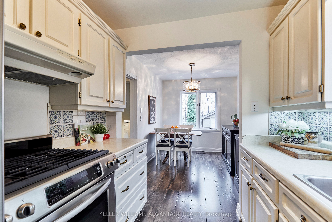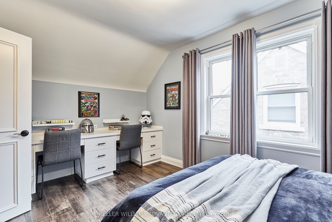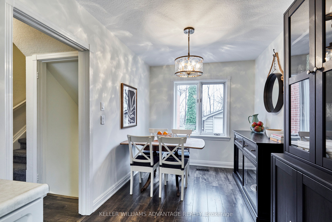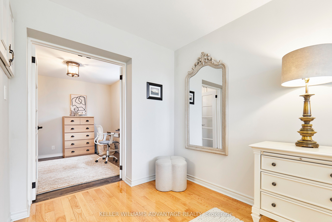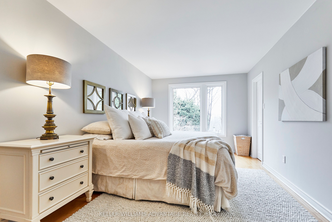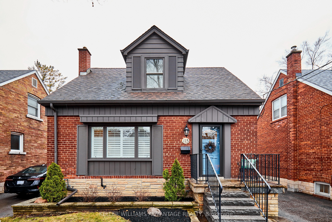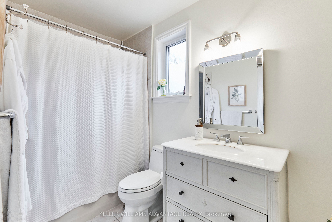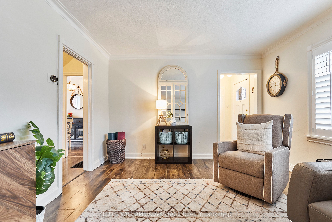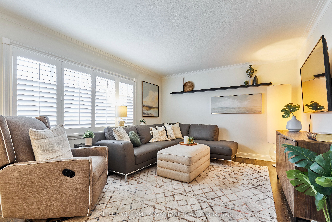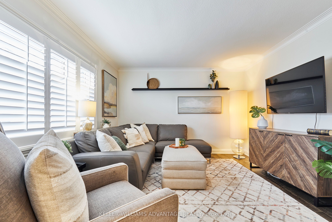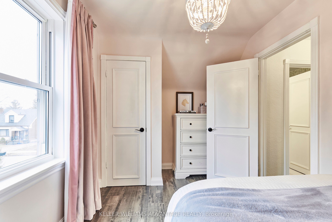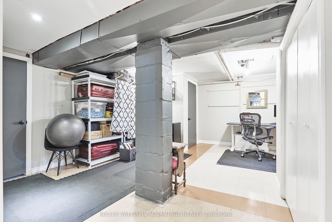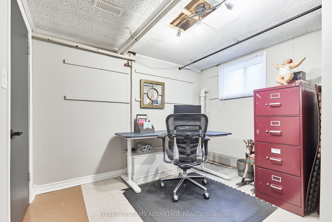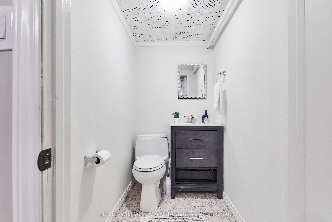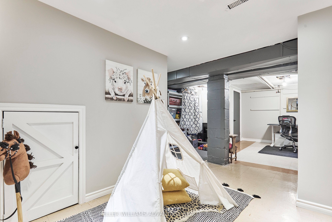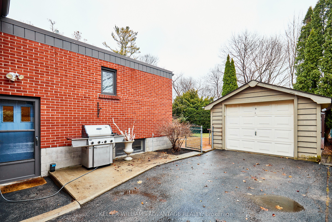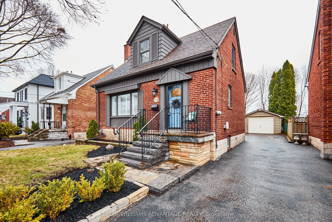
$2,299,000
Est. Payment
$8,781/mo*
*Based on 20% down, 4% interest, 30-year term
Listed by KELLER WILLIAMS ADVANTAGE REALTY
Detached•MLS #C12081546•New
Price comparison with similar homes in Toronto C11
Compared to 3 similar homes
-6.6% Lower↓
Market Avg. of (3 similar homes)
$2,461,000
Note * Price comparison is based on the similar properties listed in the area and may not be accurate. Consult licences real estate agent for accurate comparison
Room Details
| Room | Features | Level |
|---|---|---|
Living Room 3.6 × 5.02 m | LaminateLarge WindowCalifornia Shutters | Main |
Dining Room 3.15 × 2.42 m | LaminateWindowCombined w/Kitchen | Main |
Kitchen 2.41 × 3.15 m | LaminateStainless Steel ApplBacksplash | Main |
Primary Bedroom 5.77 × 3.04 m | Hardwood Floor4 Pc EnsuiteLarge Closet | Main |
Bedroom 2.92 × 4.24 m | Large WindowLaminateCloset | Upper |
Bedroom 2.38 × 4.16 m | WindowLaminateCloset | Upper |
Client Remarks
Build your dream! Welcome to 115 Leacrest Rd in the highly sought-after Leaside neighbourhood. This 3 bed + den, 2.5 bath home, with finished basement & separate entrance, sits on a HUGE 39 x 205 foot RAVINE LOT. Boasting over $130K in upgrades, a detached 1-car garage, and additional 3-car parking in the private drive. The entire home has been freshly painted, and features dark walnut wide plank laminate flooring. Enjoy a bright living room with a large window overlooking the front yard, and an eat-in kitchen with stainless steel appliances. The den (perfect WFH set-up) features French doors that open into the spacious primary suite, which includes hardwood flooring, a large closet, and a 4-piece ensuite. Upstairs, there are two additional bedrooms, each with ample closet space, and another 4-piece bath. The basement, with separate entrance, includes a rec room (with plumbing rough-in), a 2-pc powder room, and a generous laundry room offering plenty of storage. Located on a tree-lined street, the home is within walking distance to schools and close to shopping and dining along Bayview Ave. Easy access to ample green spaces, walking and biking trails, and just a short trip to Evergreen Brickworks, Costco, Loblaws, and the DVP making commuting a breeze. This gem is not to be missed! *EXTRAS* Nest smart thermostat (main), Nest fire and carbon monoxide detectors (main and upper floors), upgraded toilets and plumbing fixtures, and an upgraded electrical panel with a pony panel installed in the crawl space. A multi-residential report is available.
About This Property
115 Leacrest Road, Toronto C11, M4G 1E7
Home Overview
Basic Information
Walk around the neighborhood
115 Leacrest Road, Toronto C11, M4G 1E7
Shally Shi
Sales Representative, Dolphin Realty Inc
English, Mandarin
Residential ResaleProperty ManagementPre Construction
Mortgage Information
Estimated Payment
$0 Principal and Interest
 Walk Score for 115 Leacrest Road
Walk Score for 115 Leacrest Road

Book a Showing
Tour this home with Shally
Frequently Asked Questions
Can't find what you're looking for? Contact our support team for more information.
See the Latest Listings by Cities
1500+ home for sale in Ontario

Looking for Your Perfect Home?
Let us help you find the perfect home that matches your lifestyle
