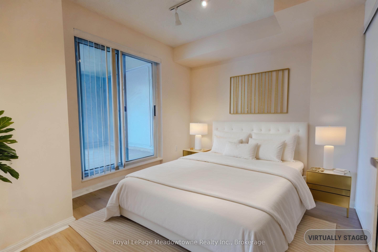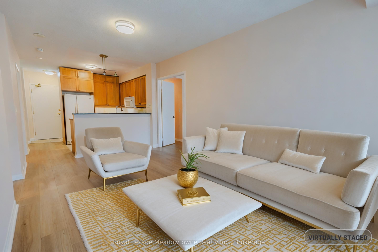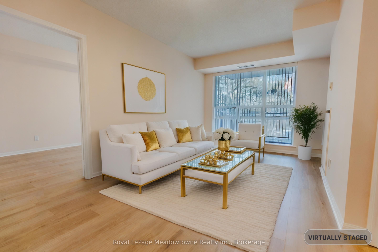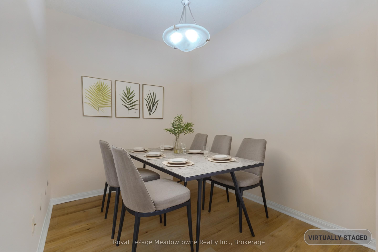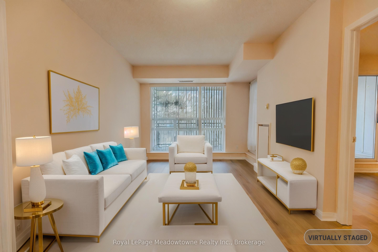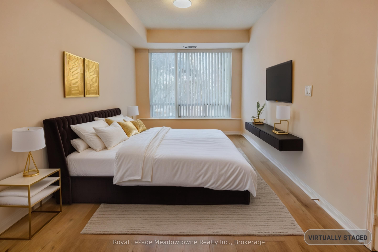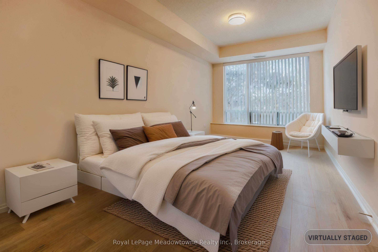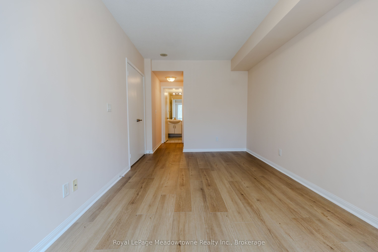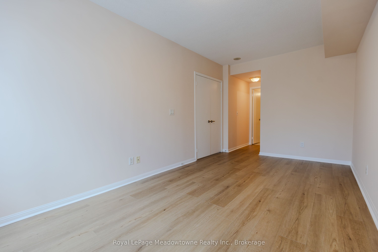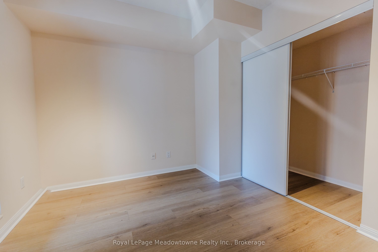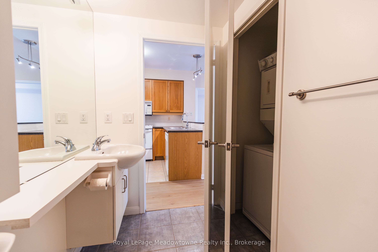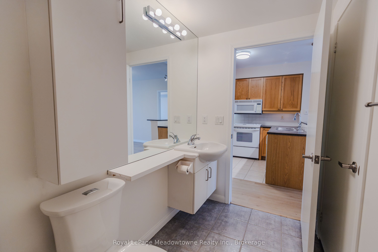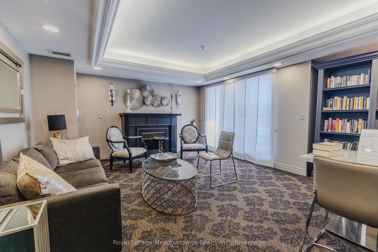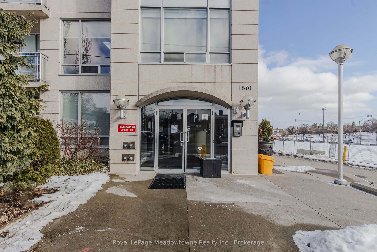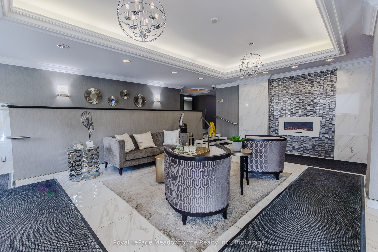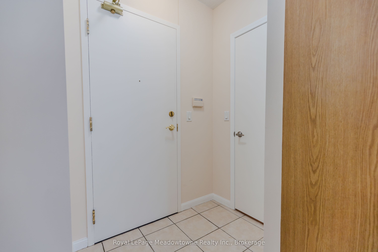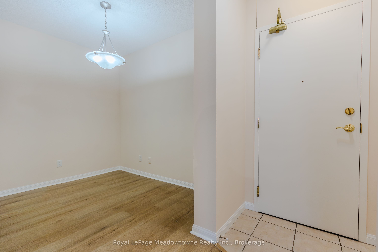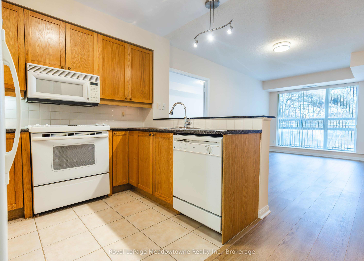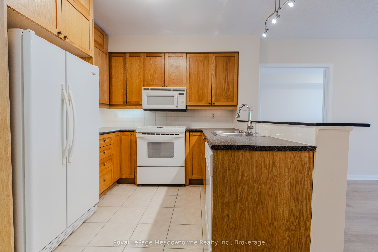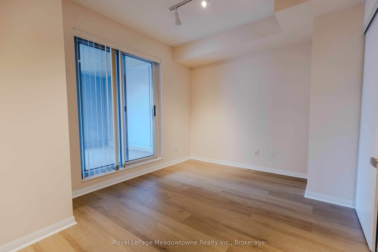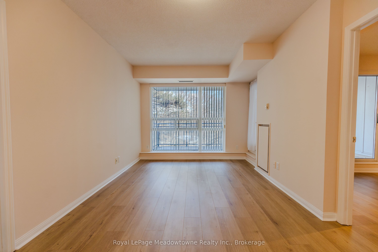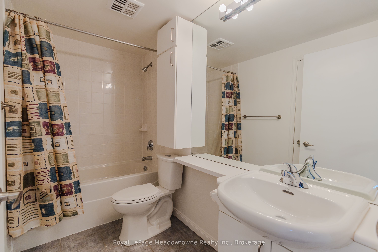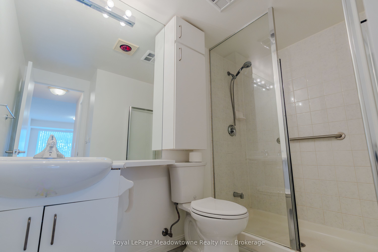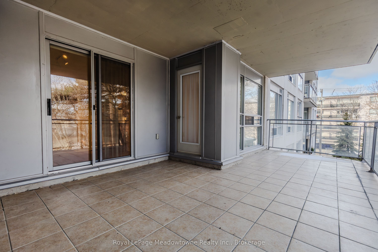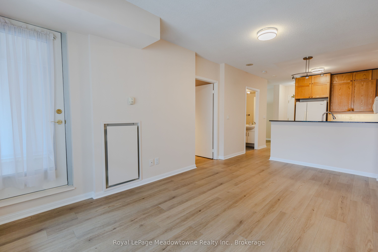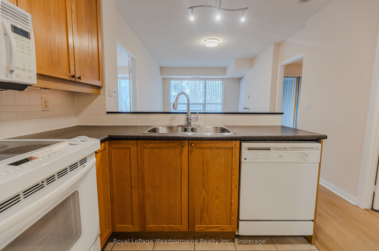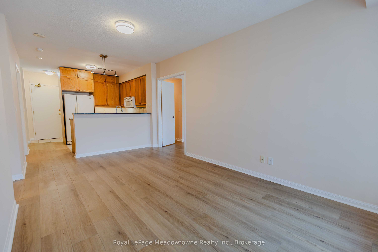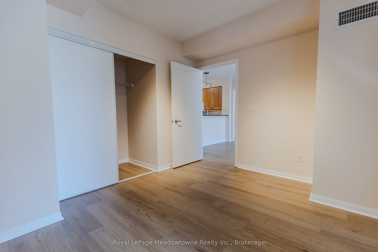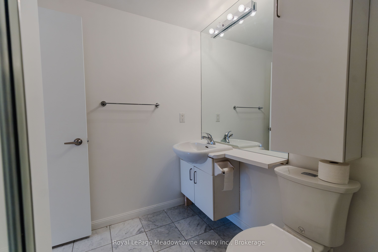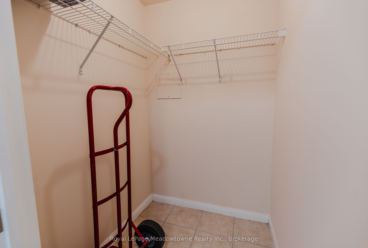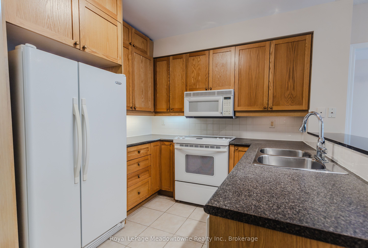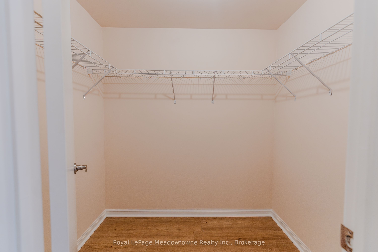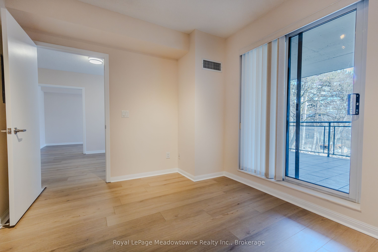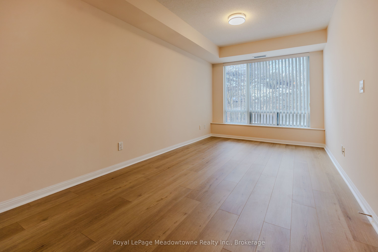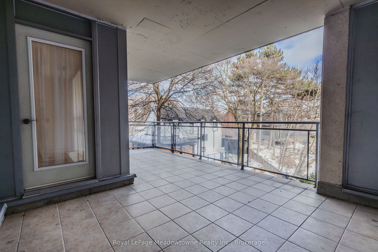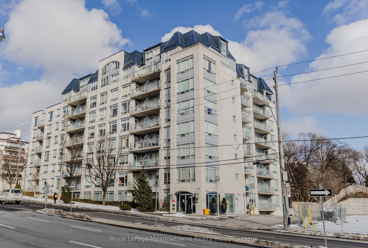
$779,000
Est. Payment
$2,975/mo*
*Based on 20% down, 4% interest, 30-year term
Listed by Royal LePage Meadowtowne Realty Inc., Brokerage
Condo Apartment•MLS #C11961988•Price Change
Included in Maintenance Fee:
Heat
Common Elements
Hydro
Building Insurance
Parking
CAC
Price comparison with similar homes in Toronto C11
Compared to 17 similar homes
6.5% Higher↑
Market Avg. of (17 similar homes)
$731,793
Note * Price comparison is based on the similar properties listed in the area and may not be accurate. Consult licences real estate agent for accurate comparison
Room Details
| Room | Features | Level |
|---|---|---|
Kitchen 2.74 × 1.88 m | Breakfast BarCeramic Floor | Flat |
Dining Room 2.74 × 2.19 m | Laminate | Flat |
Living Room 4.91 × 3.05 m | LaminateWindow Floor to CeilingW/O To Terrace | Flat |
Primary Bedroom 5.15 × 2.74 m | LaminateWalk-In Closet(s)Window Floor to Ceiling | Flat |
Bedroom 2 3.67 × 2.74 m | LaminateDouble ClosetW/O To Terrace | Flat |
Client Remarks
Luxury Leaside living at 1801 Bayview Ave #511! This stunning 2-bedroom, 2-bathroom condo offers 945 sq ft of elegant living space plus a huge 200 sq ft private balcony overlooking serene, treed backyards. A separate dining room provides an ideal space for formal meals or casual gatherings. The spacious primary bedroom boasts a large walk-in closet and a luxurious ensuite bathroom featuring marble flooring and a large shower. The bright and airy living room features a full wall of windows with a walk-out to the expansive balcony, perfect for entertaining or relaxing. The second bedroom also enjoys a full wall of windows and its own walk-out to the same private balcony. A large walk-in closet off the foyer provides additional storage. This beautiful updated unit features brand new laminate flooring throughout and has been freshly painted, creating a modern and inviting atmosphere. A conveniently located storage locker on the same floor and one oversized parking spot, ideal for your car PLUS a motorcycle or cart, are included. Located just across the street from the new TTC Bayview Eglinton subway station, Metro and Whole Foods grocery stores, and numerous restaurants, this location is unbeatable. Fantastic building amenities include a concierge, guest suites, a gym, a games room, a party room, and a bike storage. This is the perfect opportunity to experience the ultimate in Toronto condo living! This property is virtually staged.
About This Property
1801 Bayview Avenue, Toronto C11, M5G 2G4
Home Overview
Basic Information
Amenities
Bike Storage
Concierge
Game Room
Guest Suites
Gym
Party Room/Meeting Room
Walk around the neighborhood
1801 Bayview Avenue, Toronto C11, M5G 2G4
Shally Shi
Sales Representative, Dolphin Realty Inc
English, Mandarin
Residential ResaleProperty ManagementPre Construction
Mortgage Information
Estimated Payment
$0 Principal and Interest
 Walk Score for 1801 Bayview Avenue
Walk Score for 1801 Bayview Avenue

Book a Showing
Tour this home with Shally
Frequently Asked Questions
Can't find what you're looking for? Contact our support team for more information.
Check out 100+ listings near this property. Listings updated daily
See the Latest Listings by Cities
1500+ home for sale in Ontario

Looking for Your Perfect Home?
Let us help you find the perfect home that matches your lifestyle
