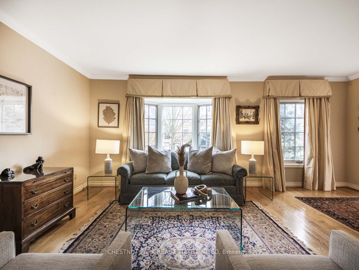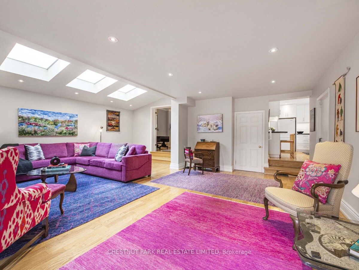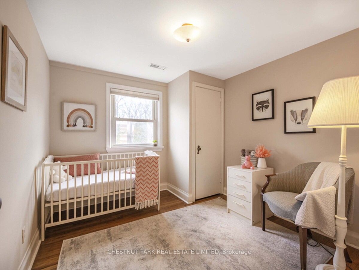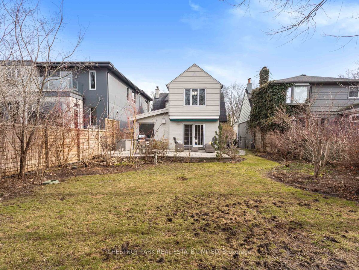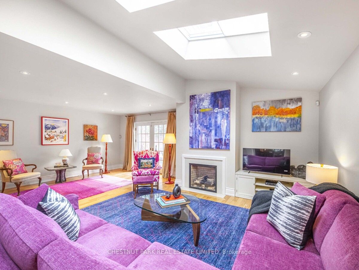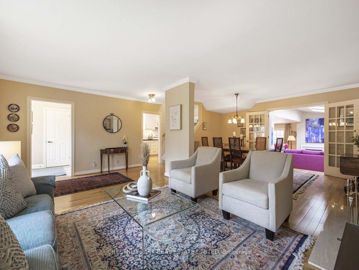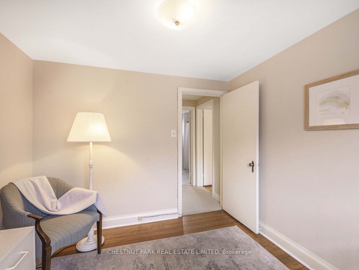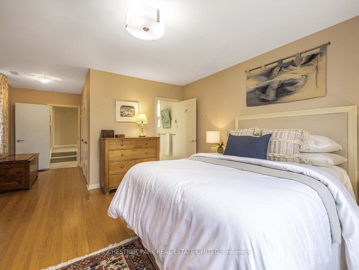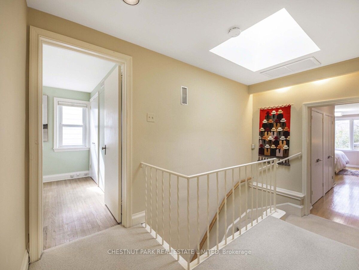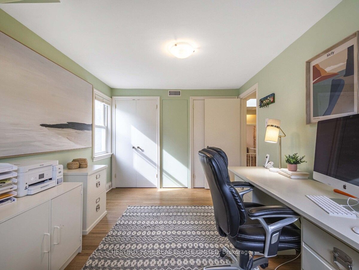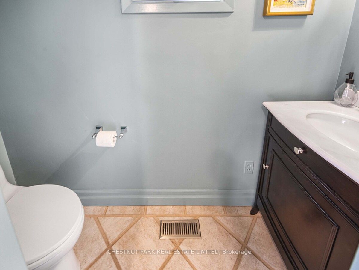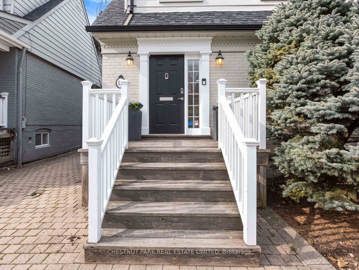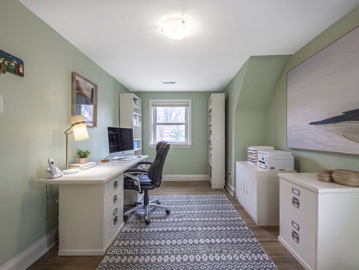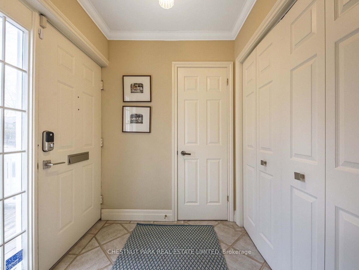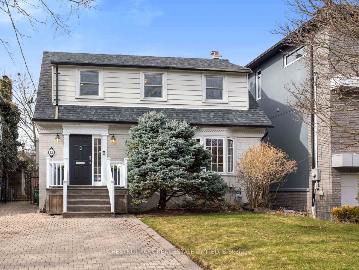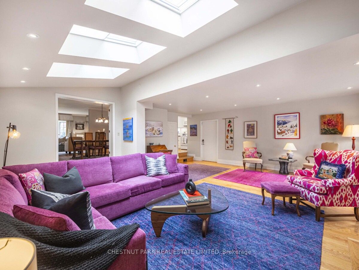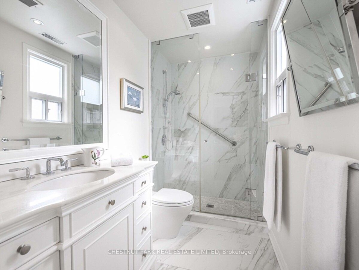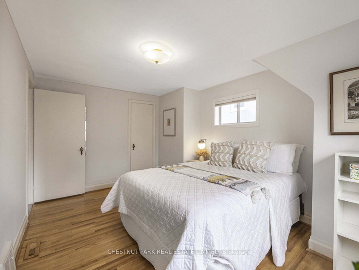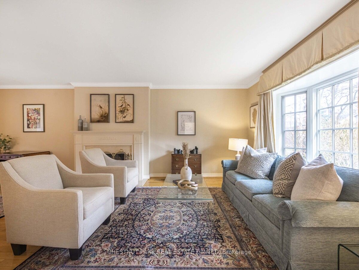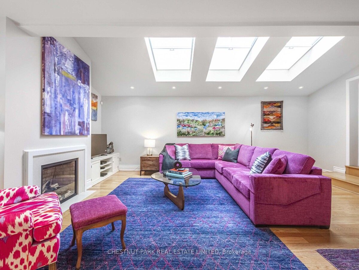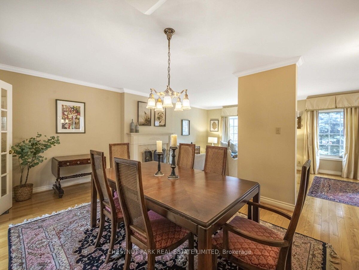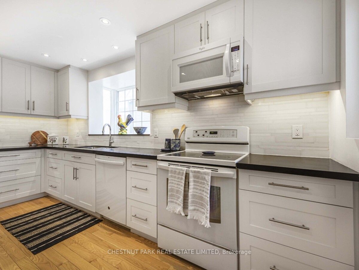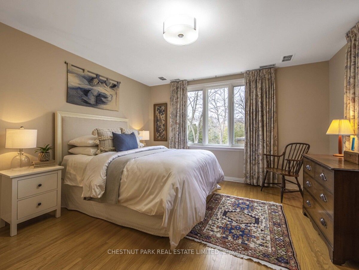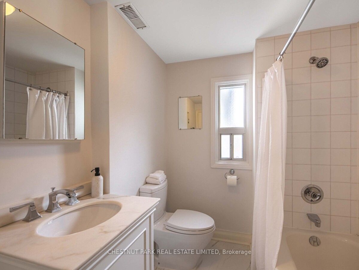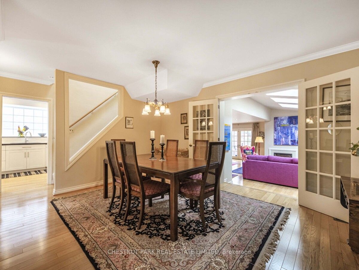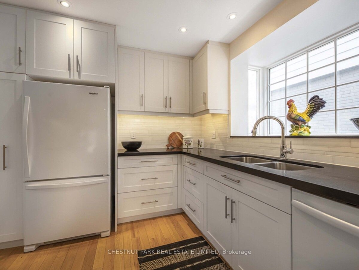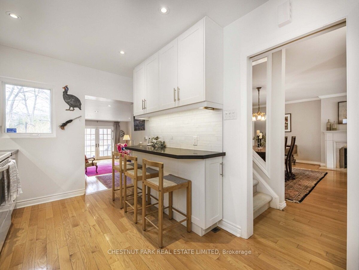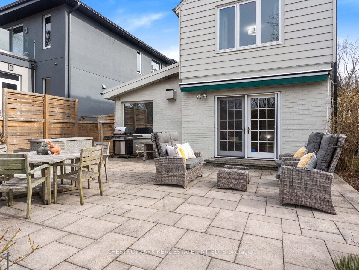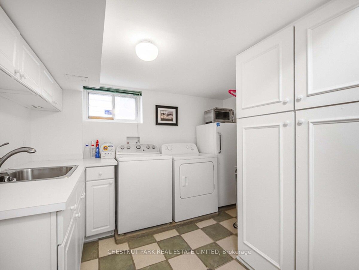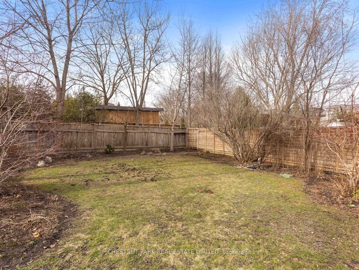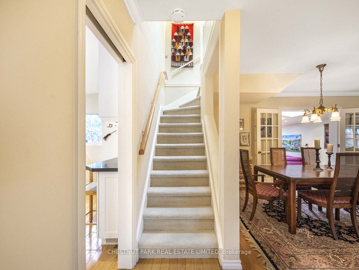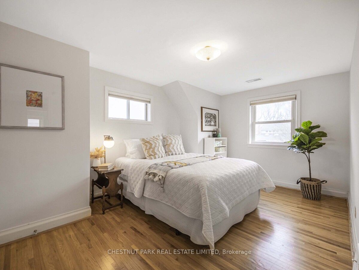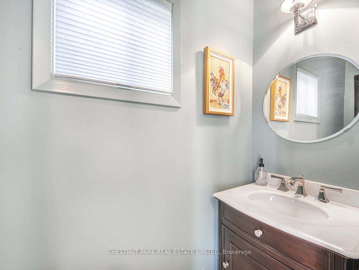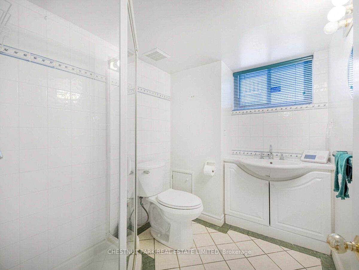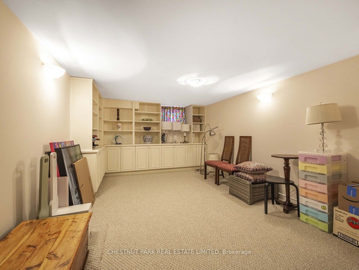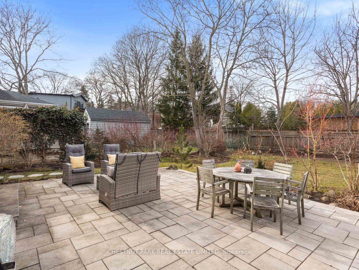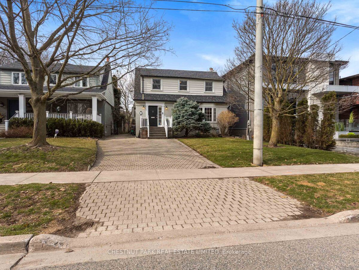
$2,825,000
Est. Payment
$10,790/mo*
*Based on 20% down, 4% interest, 30-year term
Listed by CHESTNUT PARK REAL ESTATE LIMITED
Detached•MLS #C12069383•New
Price comparison with similar homes in Toronto C11
Compared to 1 similar home
18.0% Higher↑
Market Avg. of (1 similar homes)
$2,395,000
Note * Price comparison is based on the similar properties listed in the area and may not be accurate. Consult licences real estate agent for accurate comparison
Room Details
| Room | Features | Level |
|---|---|---|
Living Room 4.37 × 5.79 m | Hardwood FloorBay WindowFireplace | Main |
Dining Room 2.74 × 4.8 m | Combined w/LivingHardwood FloorFrench Doors | Main |
Kitchen 4.65 × 2.67 m | Bay WindowGalley Kitchen | Main |
Primary Bedroom 4.32 × 4.09 m | 3 Pc EnsuiteHardwood FloorOverlooks Garden | Second |
Bedroom 2 4.42 × 3.05 m | Hardwood FloorCloset | Second |
Bedroom 3 2.97 × 2.79 m | 3 Pc BathHardwood FloorCloset | Second |
Client Remarks
This meticulously maintained residence in the prestigious Governor's Bridge neighbourhood, just over the bridge from Rosedale and Chorley Park, offers an exceptional opportunity for the discerning home owner. Whether you choose to embrace its existing charm or embark on a renovation journey to create a bespoke masterpiece, the potential is boundless. A welcoming main level boasts a large, sun-drenched family room with a gas fireplace, skylights, vaulted ceilings and opens to the garden with French doors. Also on the main level is a bright eat-in kitchen with a breakfast bar, a living room with a wood burning fireplace and a dining room area that has glass French doors leading onto the expansive family room. The main level also has a convenient powder room in the entrance foyer. The primary bedroom on the second floor features a beautiful ensuite bathroom. The second level also has 3 additional well-proportioned bedrooms and a three-piece bathroom. The lower level offers a cozy recreation room along with a large laundry room. There is a deep private back yard with patio and perennial gardens. Imagine evenings spent dining alfresco in the enchanting private back garden.
About This Property
12 Douglas Crescent, Toronto C11, M4W 2E7
Home Overview
Basic Information
Walk around the neighborhood
12 Douglas Crescent, Toronto C11, M4W 2E7
Shally Shi
Sales Representative, Dolphin Realty Inc
English, Mandarin
Residential ResaleProperty ManagementPre Construction
Mortgage Information
Estimated Payment
$0 Principal and Interest
 Walk Score for 12 Douglas Crescent
Walk Score for 12 Douglas Crescent

Book a Showing
Tour this home with Shally
Frequently Asked Questions
Can't find what you're looking for? Contact our support team for more information.
Check out 100+ listings near this property. Listings updated daily
See the Latest Listings by Cities
1500+ home for sale in Ontario

Looking for Your Perfect Home?
Let us help you find the perfect home that matches your lifestyle
