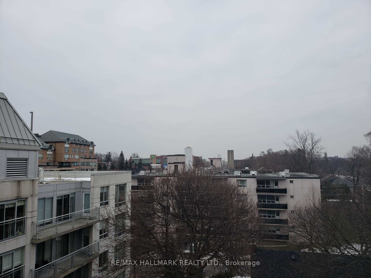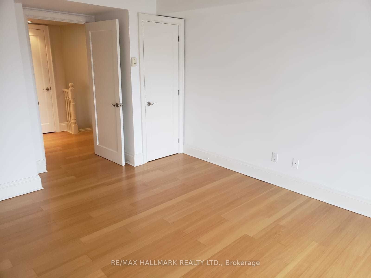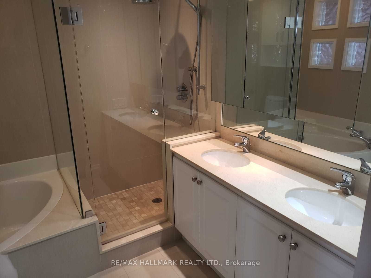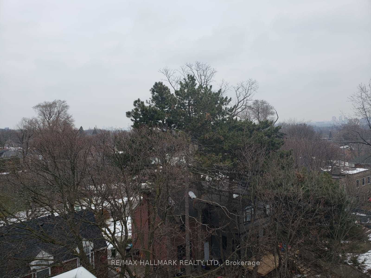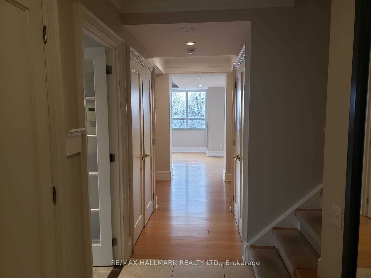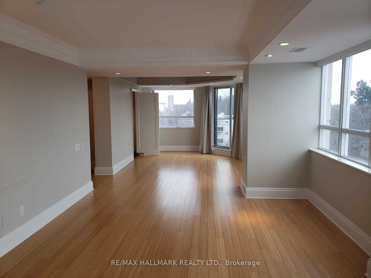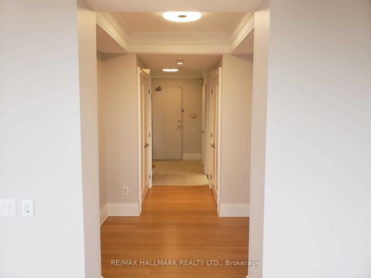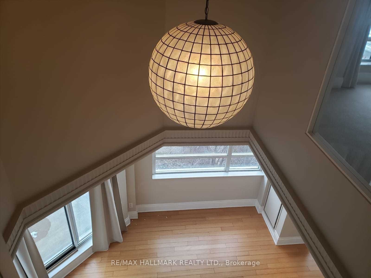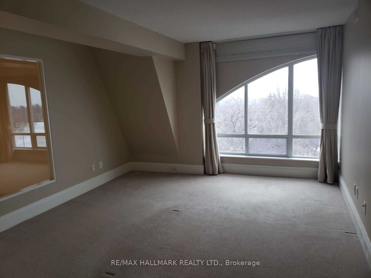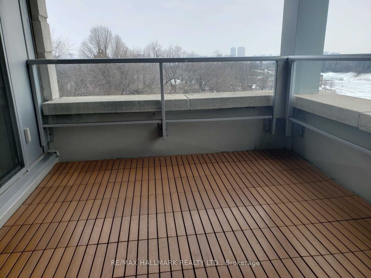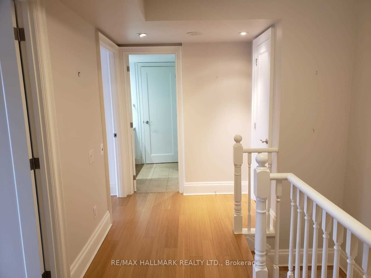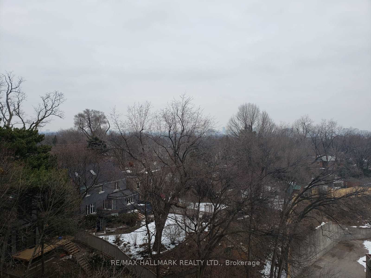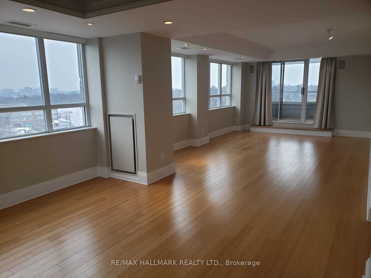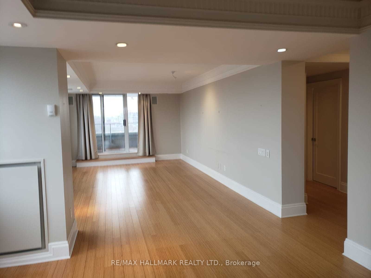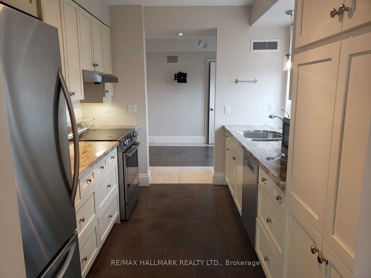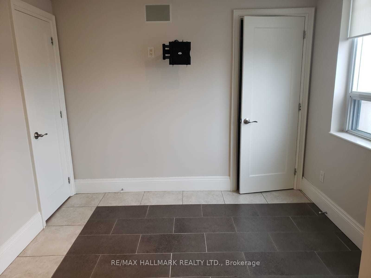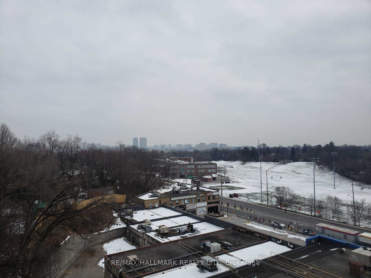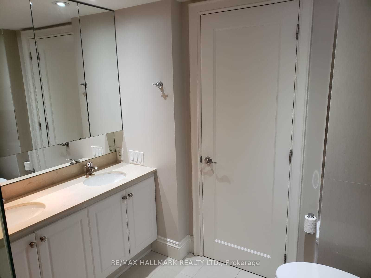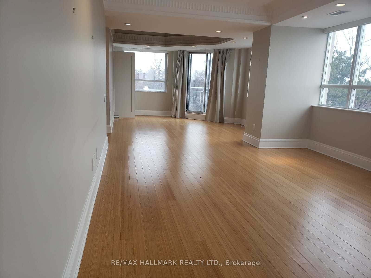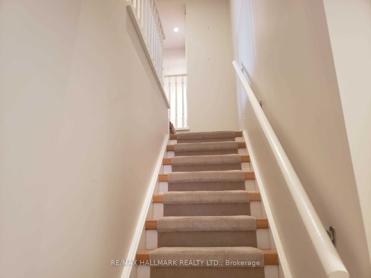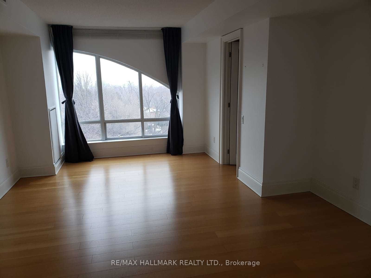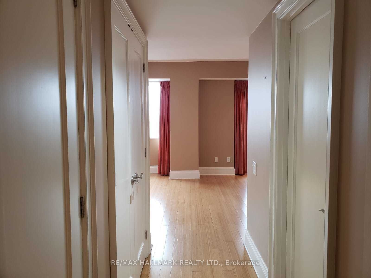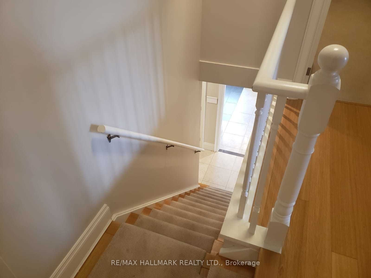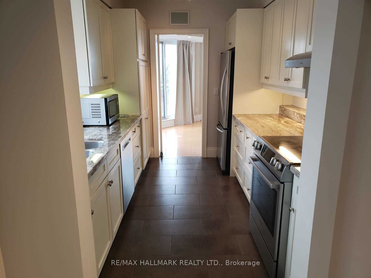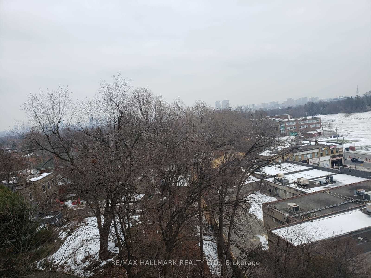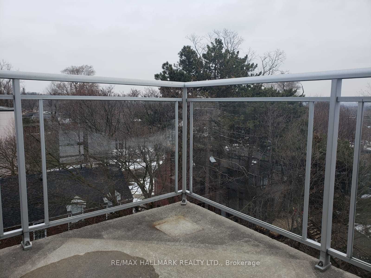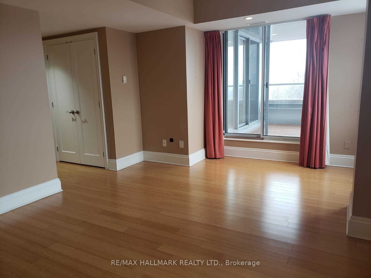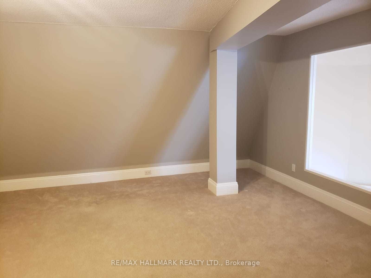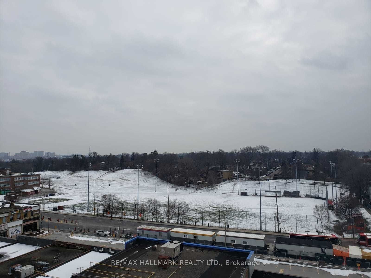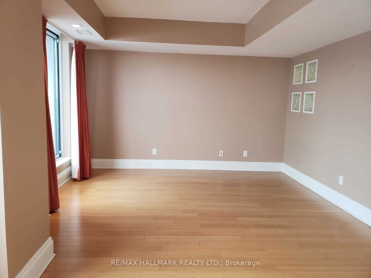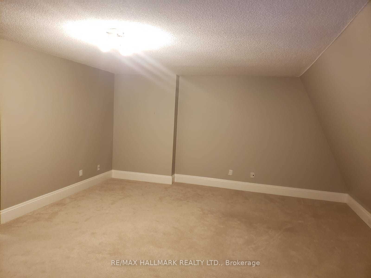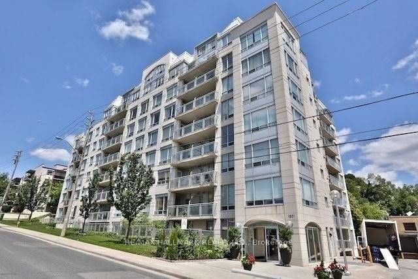
$2,099,900
Est. Payment
$8,020/mo*
*Based on 20% down, 4% interest, 30-year term
Listed by RE/MAX HALLMARK REALTY LTD.
Condo Apartment•MLS #C12078698•New
Included in Maintenance Fee:
CAC
Common Elements
Heat
Hydro
Building Insurance
Parking
Water
Price comparison with similar homes in Toronto C11
Compared to 1 similar home
40.2% Higher↑
Market Avg. of (1 similar homes)
$1,498,000
Note * Price comparison is based on the similar properties listed in the area and may not be accurate. Consult licences real estate agent for accurate comparison
Room Details
| Room | Features | Level |
|---|---|---|
Living Room 6 × 3.96 m | BambooOverlooks ParkW/O To Terrace | Main |
Dining Room 5.05 × 3.96 m | W/O To BalconyOverlooks ParkCathedral Ceiling(s) | Main |
Kitchen 2.74 × 3.56 m | Granite CountersCeramic BacksplashOverlooks Park | Main |
Primary Bedroom 3.96 × 5.38 m | W/O To PatioHis and Hers Closets5 Pc Ensuite | Main |
Bedroom 2 3.84 × 5 m | Hardwood FloorWalk-In Closet(s)East View | Second |
Bedroom 3 3.99 × 5.26 m | BroadloomW/W ClosetEast View | Second |
Client Remarks
Welcome To The Bayview. Rarely Available Two-Story Corner Penthouse, Ideally Located In The Heart Of Leaside. Just A Few Steps TTC, New LRT, All Conviences, A Short Stroll To Sunnybrook, Excellent Leaside Public & High School And Sherwood Parks. Spanning Over 2800 Sqft, This Residence Boasts Three Bedrooms Plus A Den, Three Luxurious Bathrooms, Three Expansive Balconies, Three Underground Parking Spaces, A Double Locker, And Breathtaking 180-Degree Panoramic Views. The Home Features An Open Concept Dining And Living Area, A Cathedral Ceiling In The Dining Room, A Private Master Retreat, A Gourmet Eat-In Kitchen, Generous Storage Space, And Spacious Bedrooms.
About This Property
1801 Bayview Avenue, Toronto C11, M4G 4K2
Home Overview
Basic Information
Amenities
Concierge
Exercise Room
Guest Suites
Party Room/Meeting Room
Visitor Parking
Walk around the neighborhood
1801 Bayview Avenue, Toronto C11, M4G 4K2
Shally Shi
Sales Representative, Dolphin Realty Inc
English, Mandarin
Residential ResaleProperty ManagementPre Construction
Mortgage Information
Estimated Payment
$0 Principal and Interest
 Walk Score for 1801 Bayview Avenue
Walk Score for 1801 Bayview Avenue

Book a Showing
Tour this home with Shally
Frequently Asked Questions
Can't find what you're looking for? Contact our support team for more information.
See the Latest Listings by Cities
1500+ home for sale in Ontario

Looking for Your Perfect Home?
Let us help you find the perfect home that matches your lifestyle
