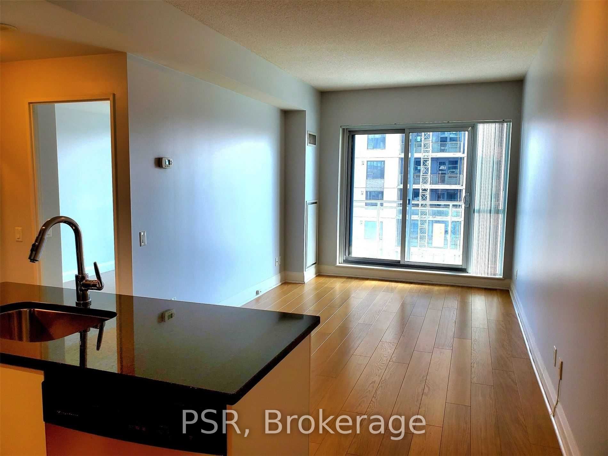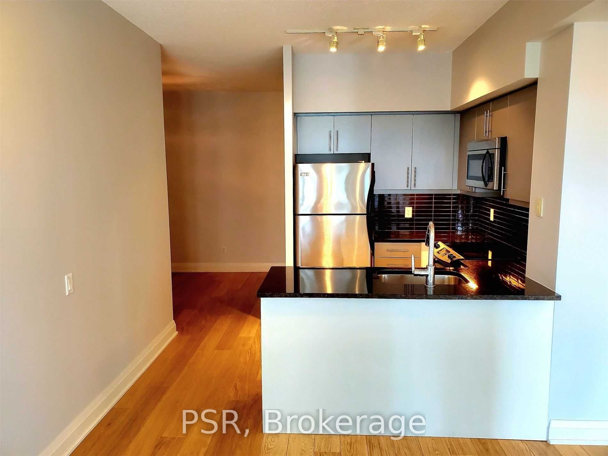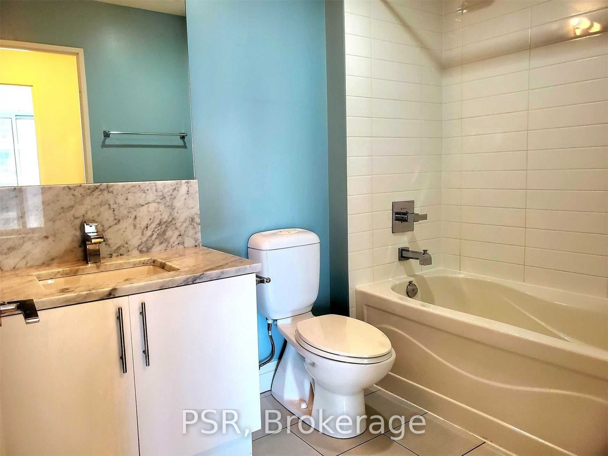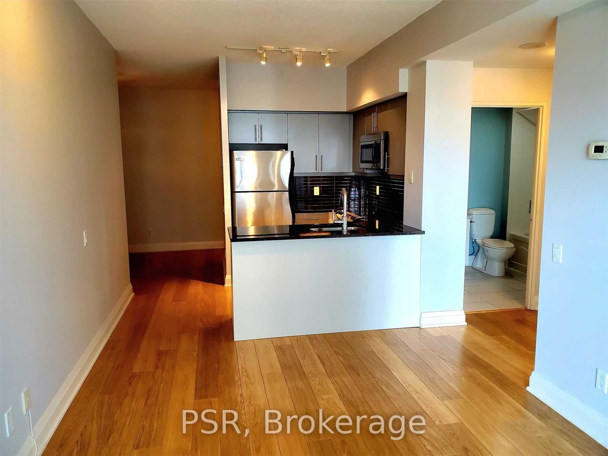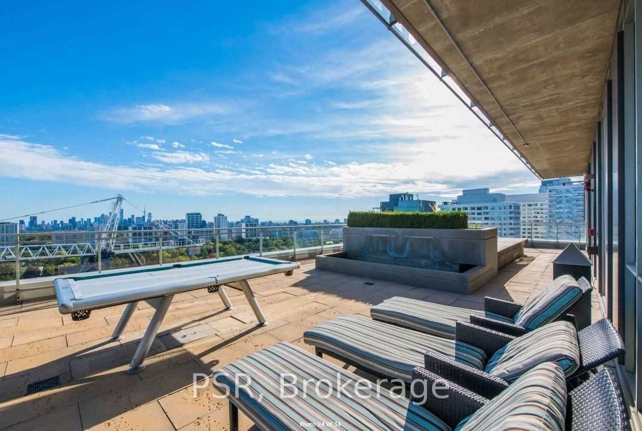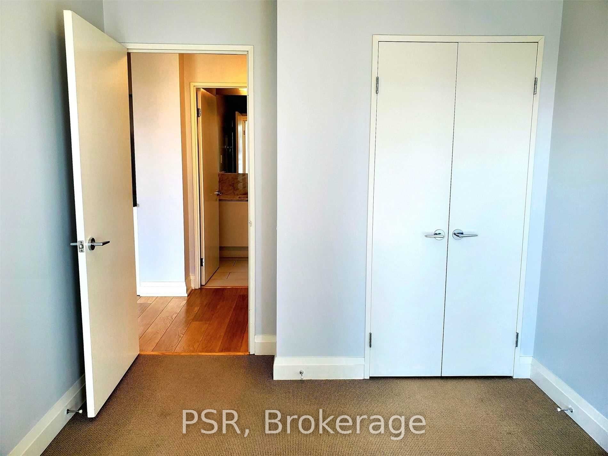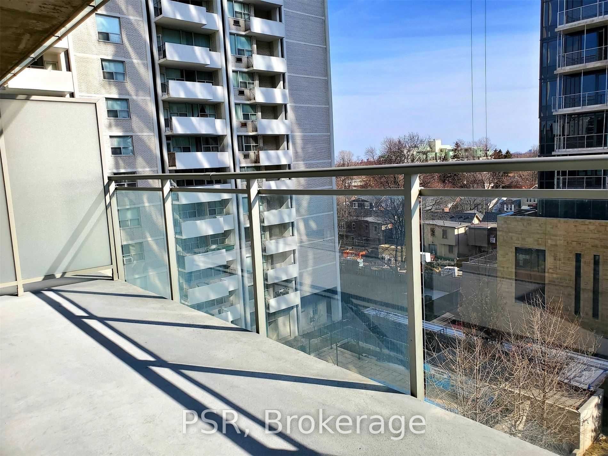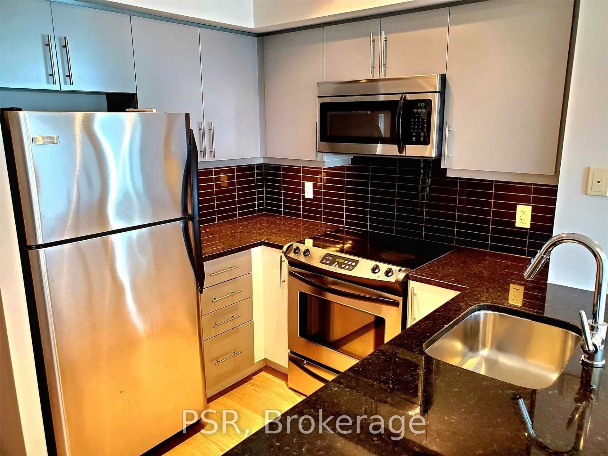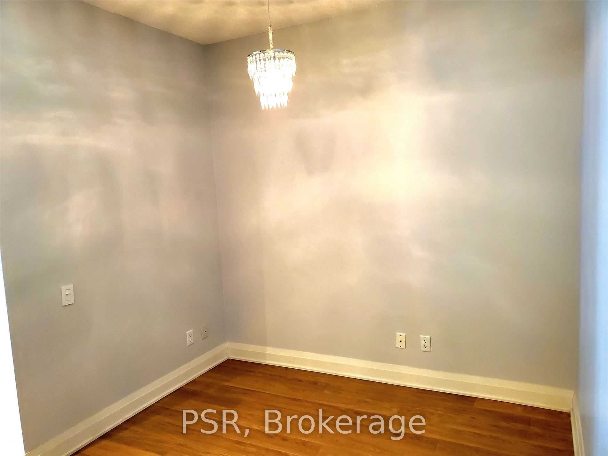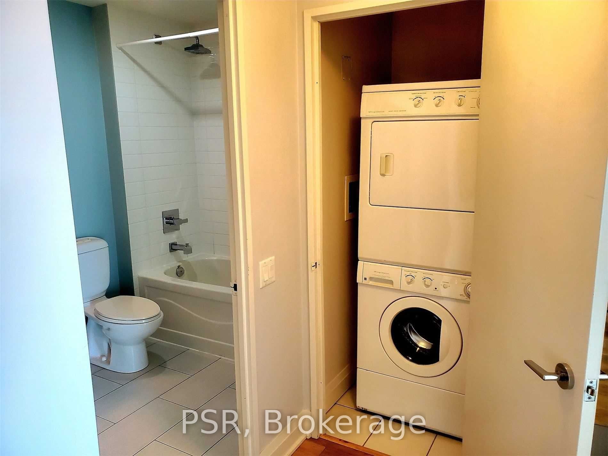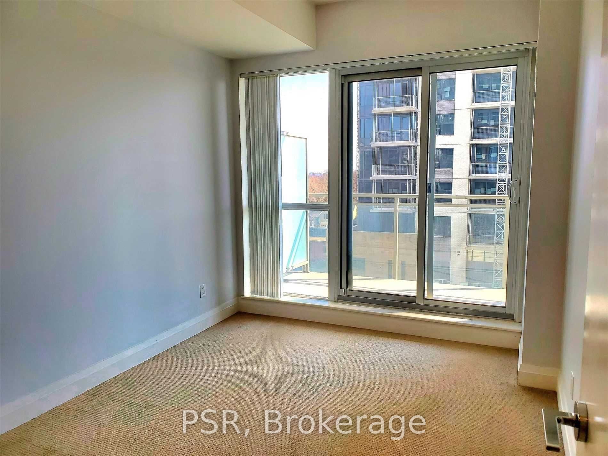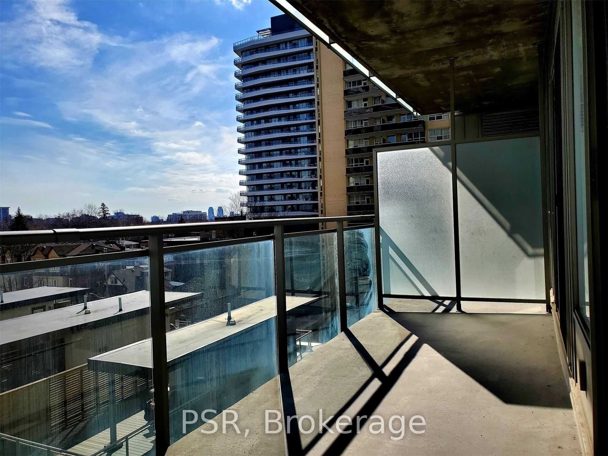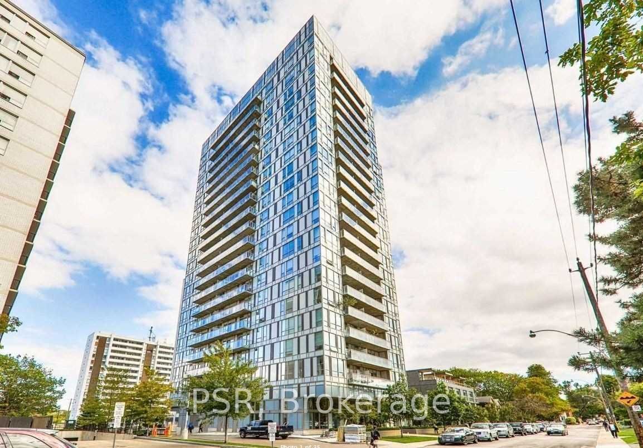
$2,575 /mo
Listed by PSR
Condo Apartment•MLS #C11976188•New
Room Details
| Room | Features | Level |
|---|---|---|
Living Room 5.24 × 3.05 m | Combined w/DiningW/O To BalconySouth View | Main |
Dining Room 5.24 × 3.05 m | Open Concept | Main |
Kitchen 3.26 × 2.65 m | Stainless Steel ApplHalogen LightingGranite Counters | Main |
Primary Bedroom 3.08 × 2.75 m | BroadloomW/O To BalconyWalk-In Closet(s) | Main |
Client Remarks
Luxury Rental At The Residences Of 83 Redpath. 9Ft Ceilings And 2 Walk-Outs To A Large Balcony Create A Sun-Filled South Facing Home. Generous Sized Den Off Main Foyer. U/G Parking And Locker Included. Close Proximity To Bustling Yonge & Eglinton And Upcoming LRT. Amazing Building Amenities Include Guest Suites, South Beach Inspired 20th Floor Terrace With Hot Tub, BBQ & Skyline View (Same Bright City Views From Gym And Party Room). Movie Room And Basketball Court On Main Floor. No Pets, No Smokers, Thanks.
About This Property
83 Redpath Avenue, Toronto C10, M4S 0A2
Home Overview
Basic Information
Amenities
Concierge
Gym
Guest Suites
Party Room/Meeting Room
Rooftop Deck/Garden
Visitor Parking
Walk around the neighborhood
83 Redpath Avenue, Toronto C10, M4S 0A2
Shally Shi
Sales Representative, Dolphin Realty Inc
English, Mandarin
Residential ResaleProperty ManagementPre Construction
 Walk Score for 83 Redpath Avenue
Walk Score for 83 Redpath Avenue

Book a Showing
Tour this home with Shally
Frequently Asked Questions
Can't find what you're looking for? Contact our support team for more information.
Check out 100+ listings near this property. Listings updated daily
See the Latest Listings by Cities
1500+ home for sale in Ontario

Looking for Your Perfect Home?
Let us help you find the perfect home that matches your lifestyle
