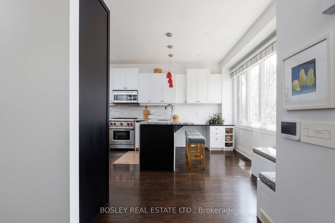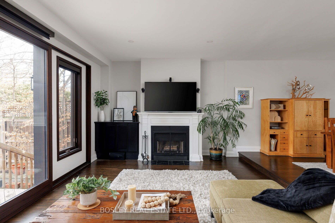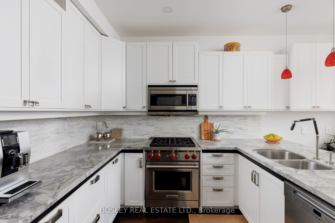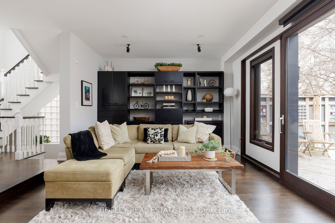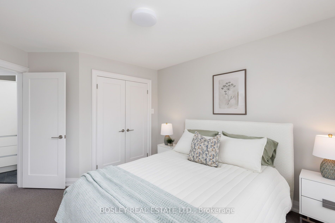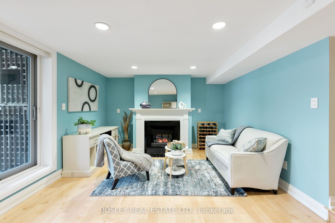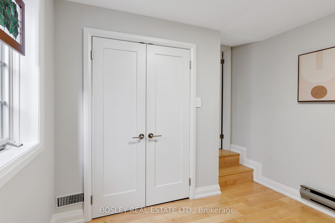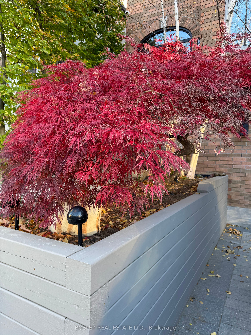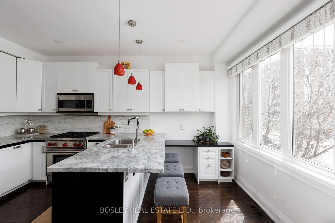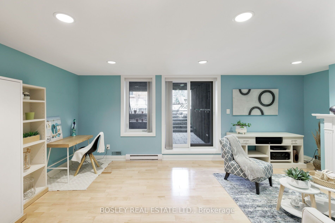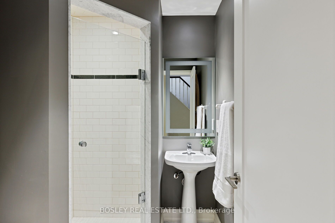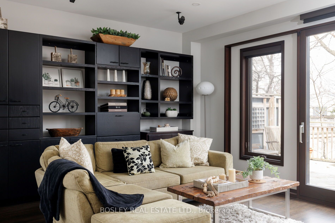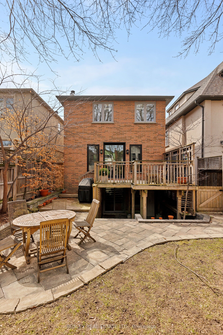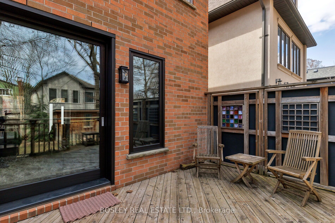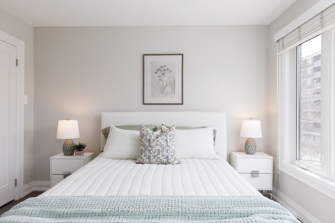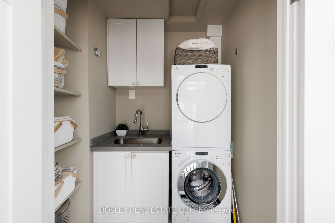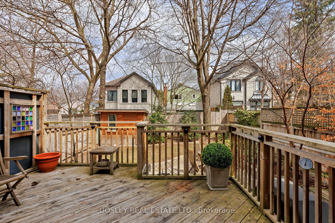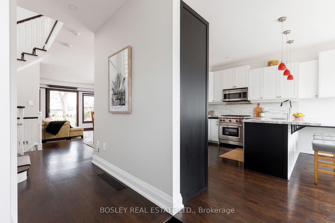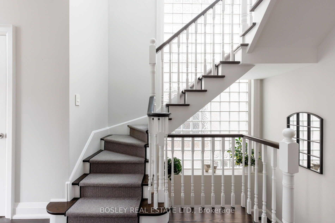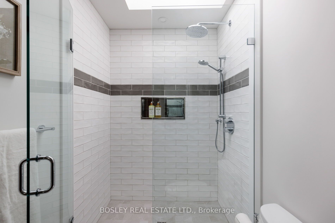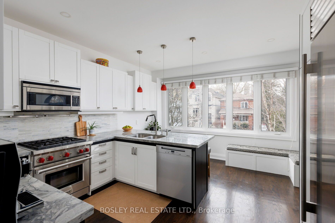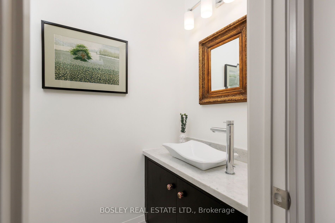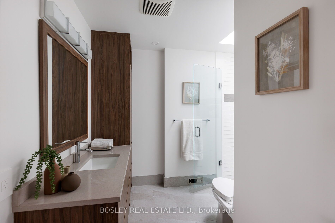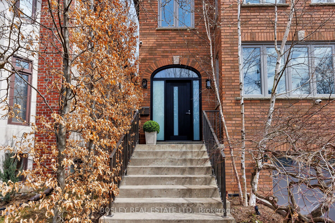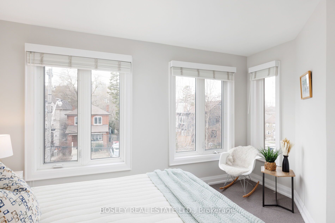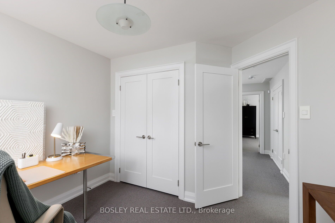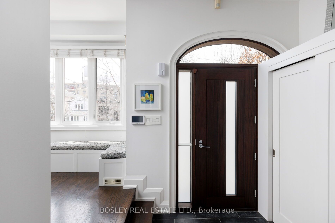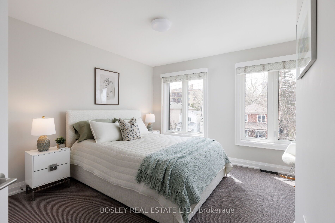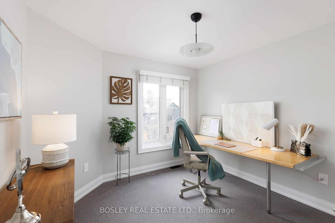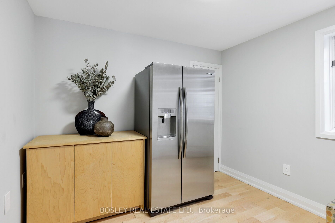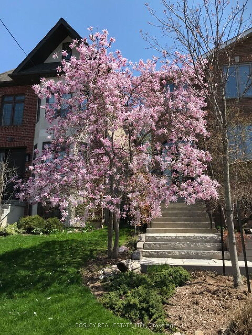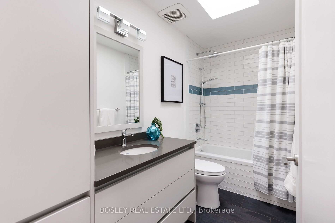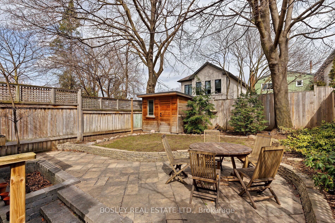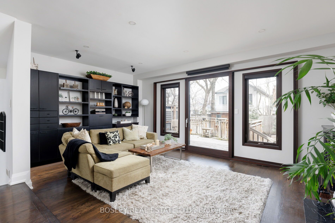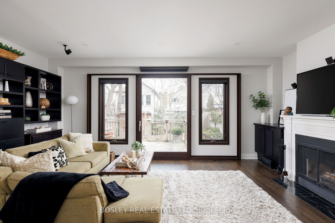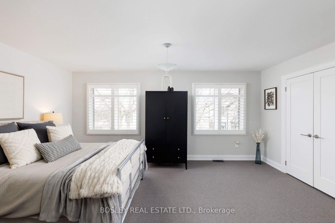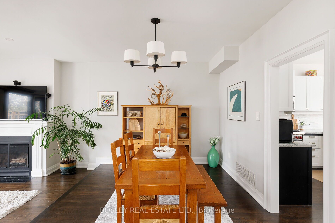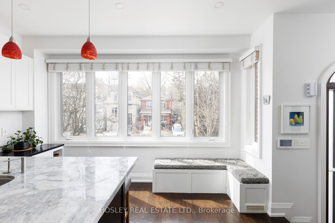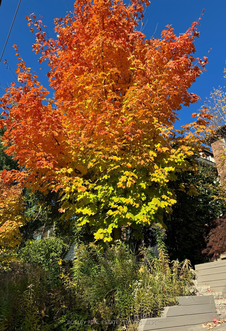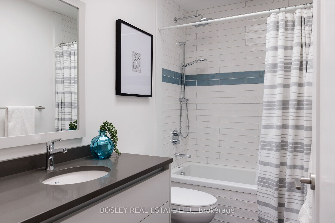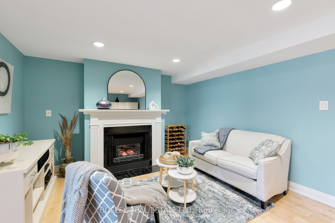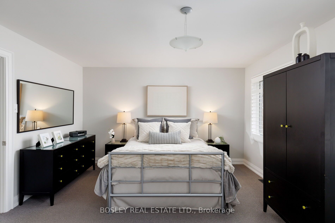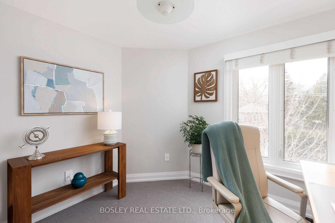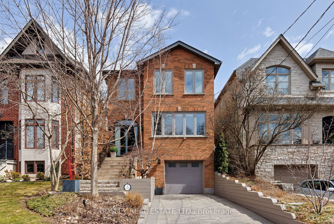
$2,495,000
Est. Payment
$9,529/mo*
*Based on 20% down, 4% interest, 30-year term
Listed by BOSLEY REAL ESTATE LTD.
Detached•MLS #C12083180•New
Price comparison with similar homes in Toronto C10
Compared to 2 similar homes
5.2% Higher↑
Market Avg. of (2 similar homes)
$2,372,000
Note * Price comparison is based on the similar properties listed in the area and may not be accurate. Consult licences real estate agent for accurate comparison
Room Details
| Room | Features | Level |
|---|---|---|
Living Room 6.59 × 4.09 m | Hardwood FloorFireplaceSliding Doors | Ground |
Dining Room 5.65 × 3.04 m | Hardwood FloorGlass Block WindowCombined w/Living | Ground |
Kitchen 4.13 × 2.32 m | Stainless Steel ApplHardwood FloorBacksplash | Ground |
Primary Bedroom 5.25 × 4.08 m | 3 Pc EnsuiteWalk-In Closet(s)Window | Second |
Bedroom 2 4.05 × 4.24 m | Double ClosetOverlooks FrontyardWindow | Second |
Bedroom 3 3.26 × 3.53 m | Double ClosetOverlooks FrontyardWindow | Second |
Client Remarks
Welcome to 17 Cardiff Road a beautifully cared-for and thoughtfully upgraded home on a wide 30-foot detached lot in the highly sought-after Mount Pleasant East neighbourhood. Meticulously maintained by the current owners, this is a home you can move into with confidence and enjoy from day one. Step inside to a bright and welcoming interior, where every detail reflects pride of ownership. A premium Bauhaus front door sets the tone, while Bauhaus Liftslide doors at the rear connect the home to the garden. A striking glass block window spanning both floors floods the home with natural light and adds architectural interest. The modern kitchen features quartz countertops, custom cabinetry, built-in bench seating, and a compact desk nook ideal for light work-from-home needs. High-end appliances include a Wolf gas stove, Sub-Zerofridge, and Miele dishwasher. Upstairs, youll find three bedrooms and two renovated bathrooms (2024), both with heated floors. A solar-powered skylight brightens the primary ensuite, while the second bathroom features its own skylight. An additional solar-powered skylight over the upstairs hallway fills the second floor with light. The primary bedroom includes walk-in closet with California custom-designed closet organizers. Additional bedrooms offer generous closet space.The lower level offers a cozy family room with Valor gas fireplace and walk-out to the garden, a flexible bonus room ideal as an office or guest space, a three-piece bath, and direct access to the garage. Enjoy a fully fenced backyard with perennial gardens and an Eastern Red Bud tree, and a professionally landscaped front yard featuring Magnolia, Japanese Red Maple, and Sugar Maple trees. A one-car garage with direct access to the home and private driveway parking for two cars add everyday convenience.Walk to local parks, cafés, Whole Foods, shopping, and transit. Future LRT nearby. In catchment for top-rated Northlea Elementary and Northern Secondary schools.
About This Property
17 Cardiff Road, Toronto C10, M4P 2N6
Home Overview
Basic Information
Walk around the neighborhood
17 Cardiff Road, Toronto C10, M4P 2N6
Shally Shi
Sales Representative, Dolphin Realty Inc
English, Mandarin
Residential ResaleProperty ManagementPre Construction
Mortgage Information
Estimated Payment
$0 Principal and Interest
 Walk Score for 17 Cardiff Road
Walk Score for 17 Cardiff Road

Book a Showing
Tour this home with Shally
Frequently Asked Questions
Can't find what you're looking for? Contact our support team for more information.
See the Latest Listings by Cities
1500+ home for sale in Ontario

Looking for Your Perfect Home?
Let us help you find the perfect home that matches your lifestyle
