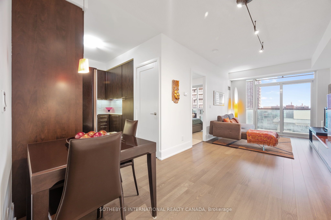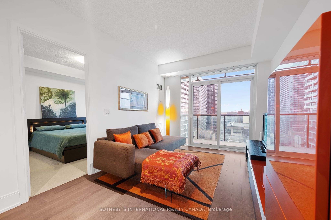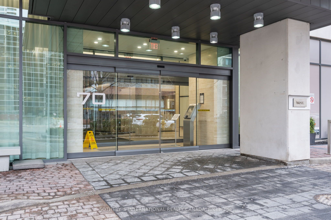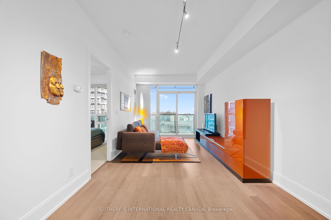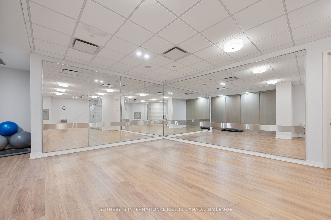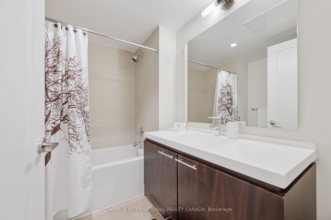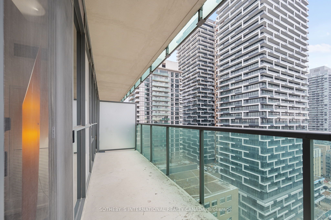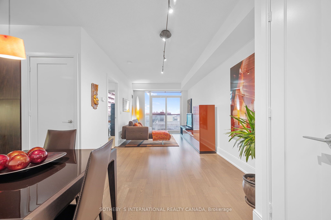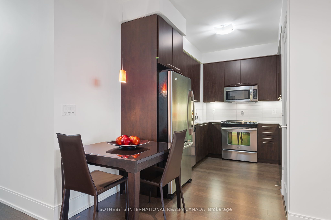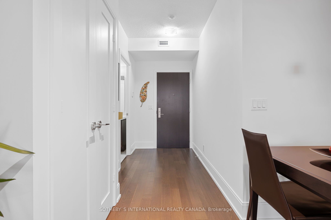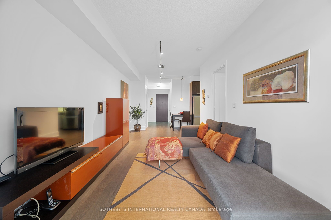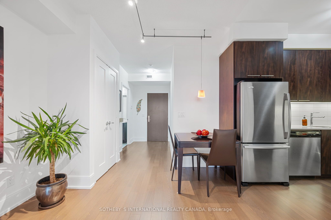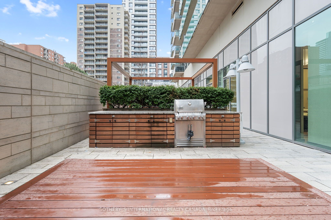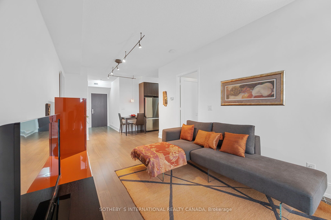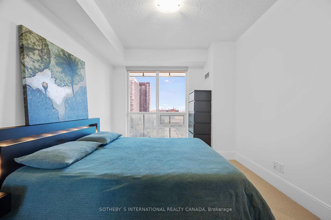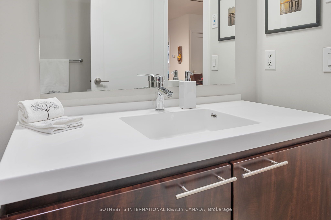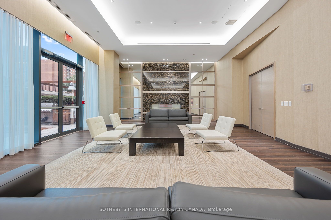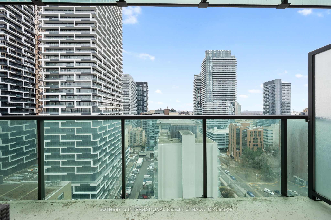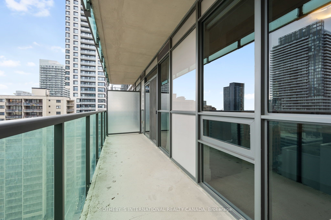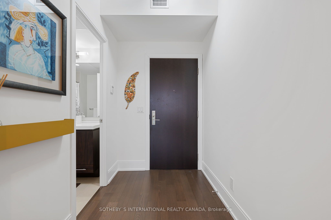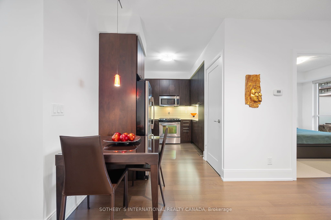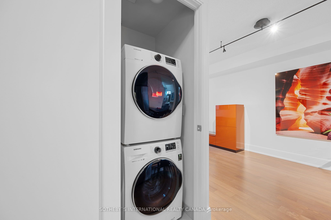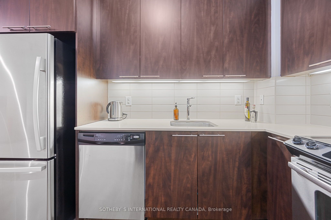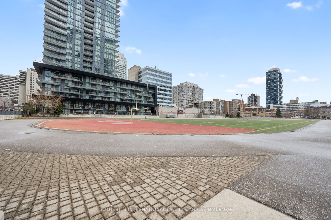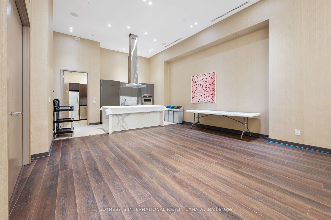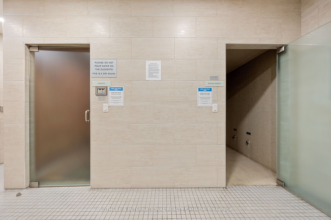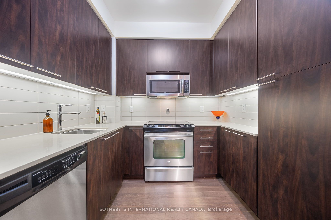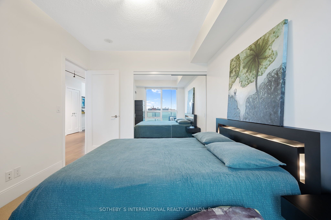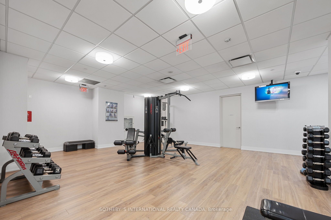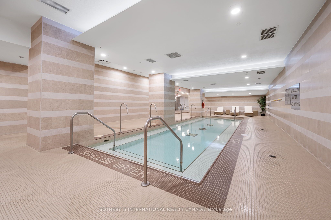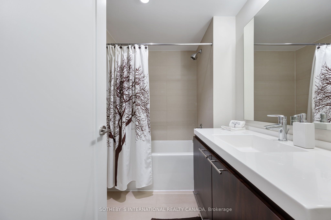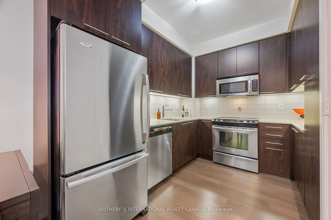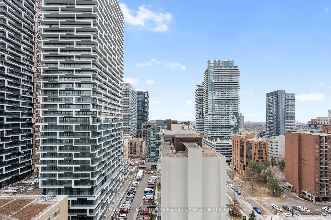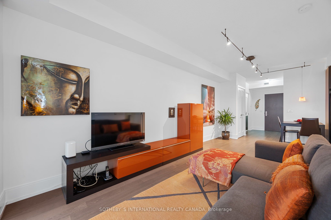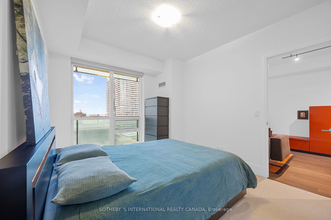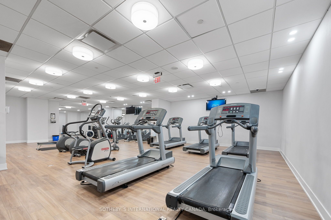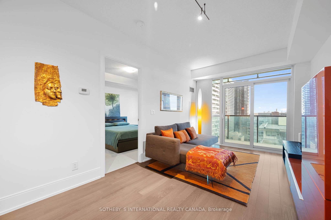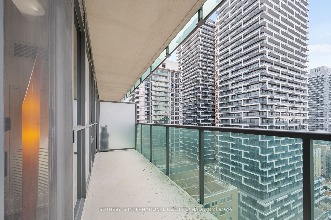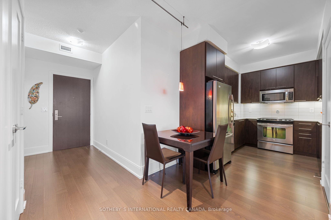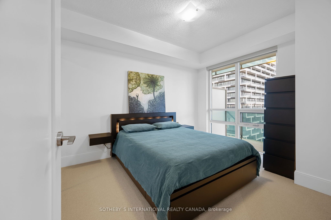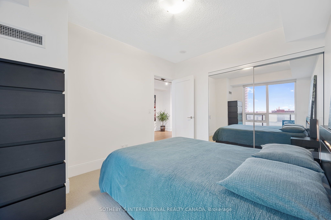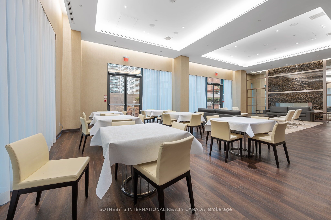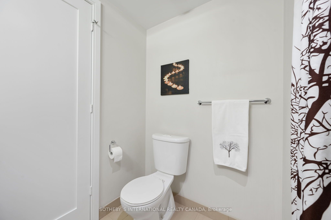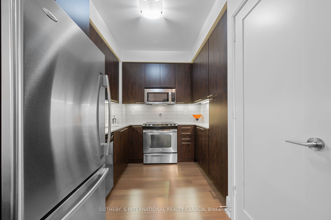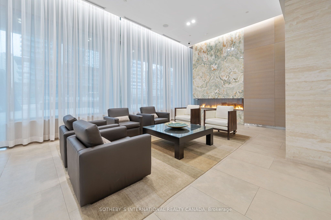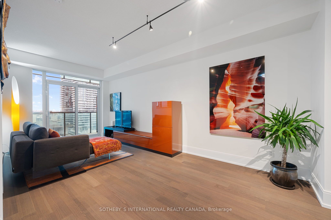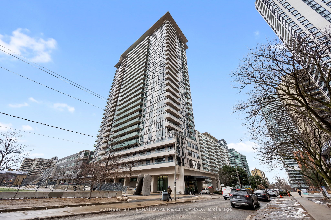
$575,000
Est. Payment
$2,196/mo*
*Based on 20% down, 4% interest, 30-year term
Listed by SOTHEBY`S INTERNATIONAL REALTY CANADA
Condo Apartment•MLS #C12065871•New
Included in Maintenance Fee:
Heat
Common Elements
Water
Building Insurance
Price comparison with similar homes in Toronto C10
Compared to 47 similar homes
6.7% Higher↑
Market Avg. of (47 similar homes)
$539,032
Note * Price comparison is based on the similar properties listed in the area and may not be accurate. Consult licences real estate agent for accurate comparison
Room Details
| Room | Features | Level |
|---|---|---|
Living Room 6.05 × 3 m | Hardwood FloorCombined w/DiningW/O To Balcony | Flat |
Dining Room 6.05 × 3 m | Hardwood FloorCombined w/Living | Flat |
Kitchen 3.15 × 2.42 m | Hardwood FloorCeramic BacksplashStone Counters | Flat |
Bedroom 3.8 × 3.1 m | BroadloomMirrored Closet | Flat |
Client Remarks
Welcome to your dream urban retreat in this beautiful, immaculate 641 sq ft 1-bedroom,1-bath condo located in a highly sought-after Tridel building. This well-designed residence boasts 9ft ceilings, a modern kitchen featuring cesar stone quartz counter tops and stainless-steel appliances and an in-suite washer and dryer. Combined dining/living room with walk-out to a large balcony, with east-facing views, ideal for morning coffee orevening relaxation. A private locker provides additional storage space.The building offers an array of luxurious amenities, including a gym, a Roman spa, party/dining rooms, and an outdoor barbecue/cabana area providing the perfect balance of fitness and relaxation. Situated in a desirable neighborhood, this condo is just steps away from the subway, a variety of shops, and an array of restaurants, making it easy to enjoy the vibrant local lifestyle. Additionally, it is conveniently located near top public and private schools. Don't miss the opportunity to call this elegant condo your home, where modern living meets unparalleled convenience! Public Schools: Eglinton Junior Public School, St. Monicas Catholic School, Sunnybrook School. High Schools: North Toronto Secondary High School, Northern Secondary High School. Private Schools: St. Clements School, Crescent School, Crestwood School, Blyth Academy, Greenwood Private School, Toronto Preparatory School. * This is a smoke free building *
About This Property
70 Roehampton Avenue, Toronto C10, M4P 1R2
Home Overview
Basic Information
Amenities
Bike Storage
Community BBQ
Concierge
Elevator
Exercise Room
Guest Suites
Walk around the neighborhood
70 Roehampton Avenue, Toronto C10, M4P 1R2
Shally Shi
Sales Representative, Dolphin Realty Inc
English, Mandarin
Residential ResaleProperty ManagementPre Construction
Mortgage Information
Estimated Payment
$0 Principal and Interest
 Walk Score for 70 Roehampton Avenue
Walk Score for 70 Roehampton Avenue

Book a Showing
Tour this home with Shally
Frequently Asked Questions
Can't find what you're looking for? Contact our support team for more information.
Check out 100+ listings near this property. Listings updated daily
See the Latest Listings by Cities
1500+ home for sale in Ontario

Looking for Your Perfect Home?
Let us help you find the perfect home that matches your lifestyle
