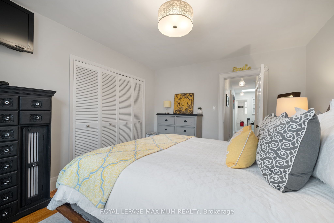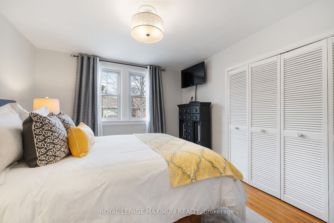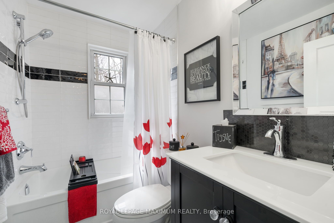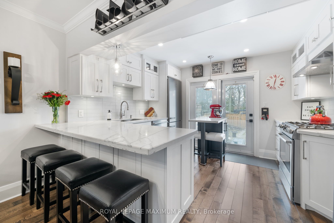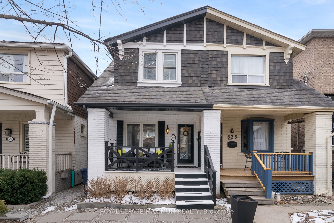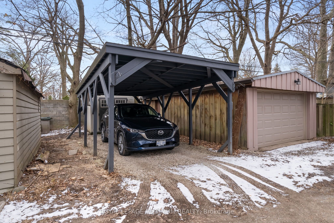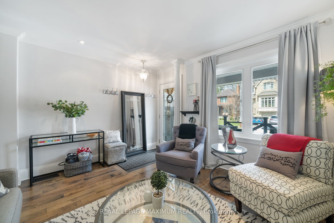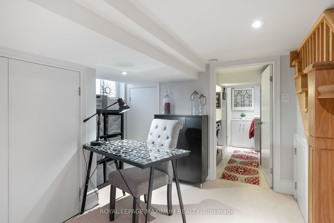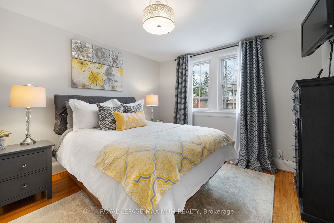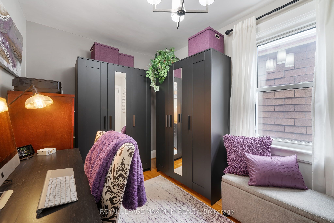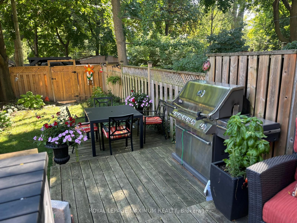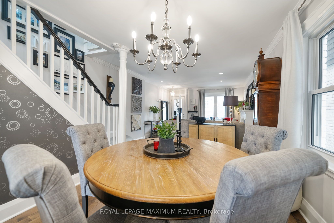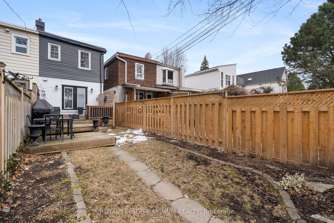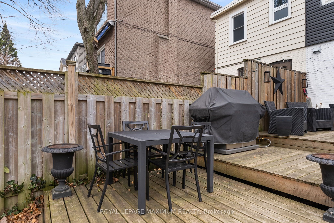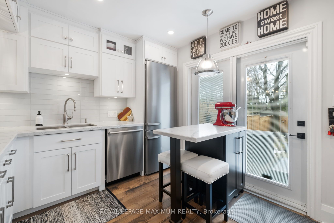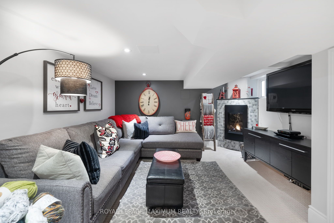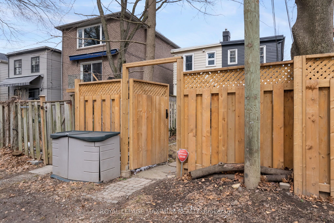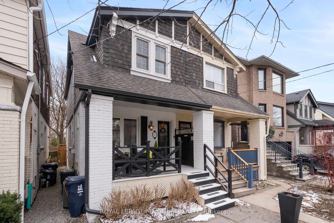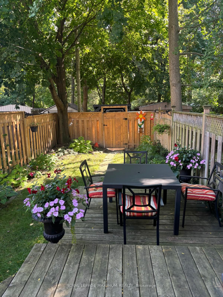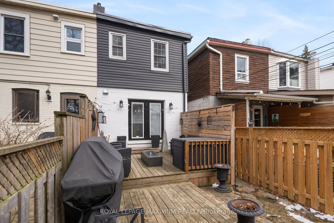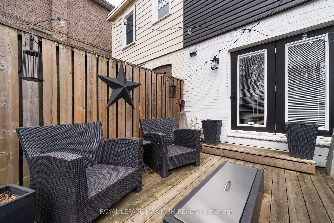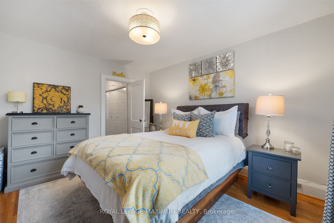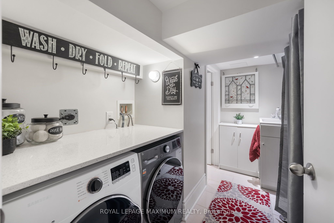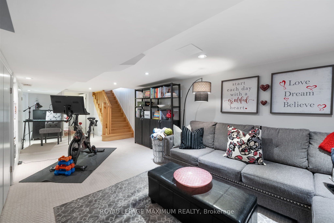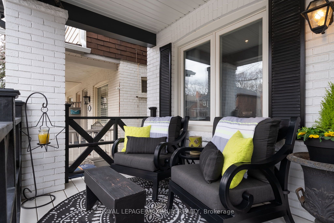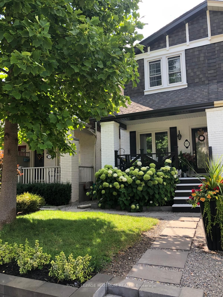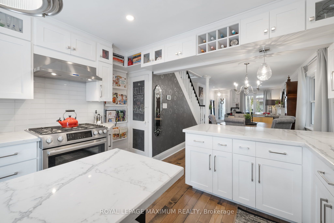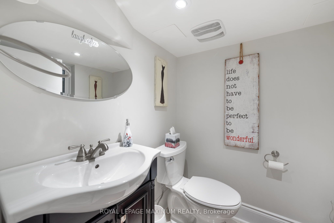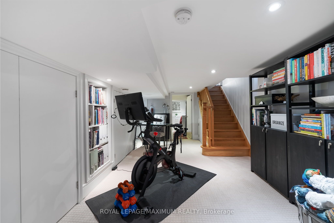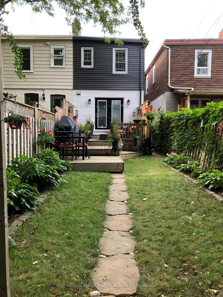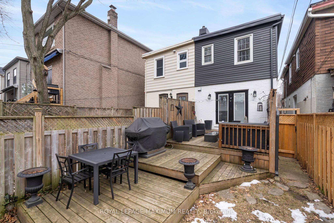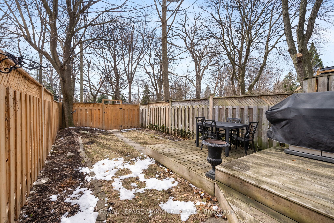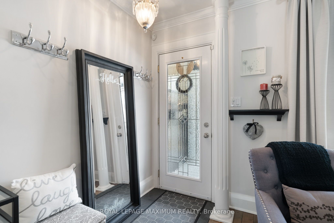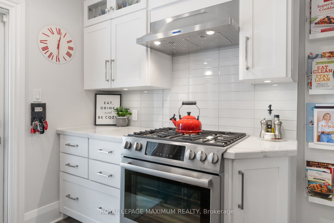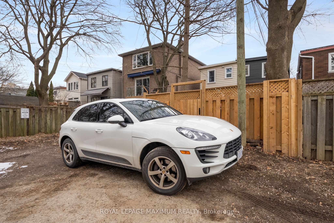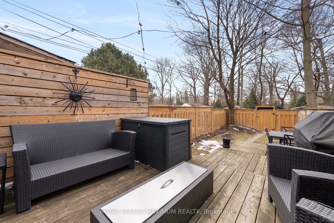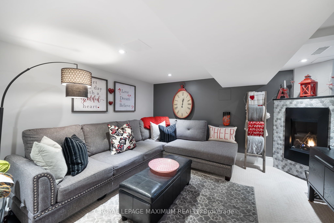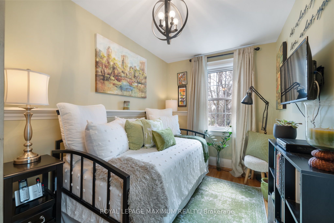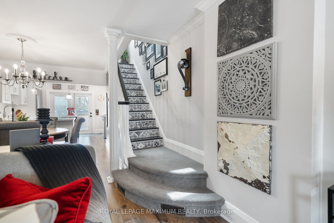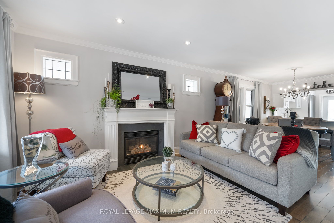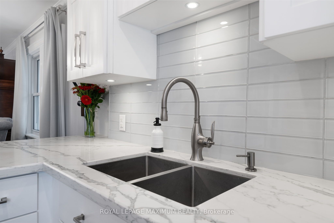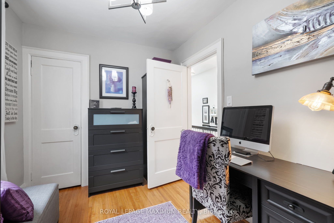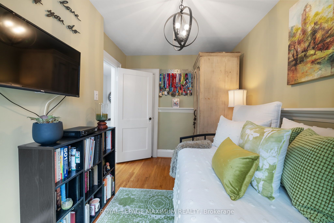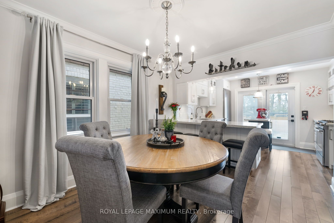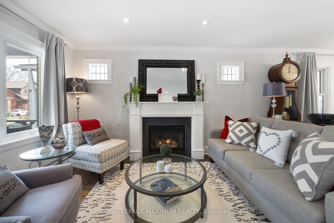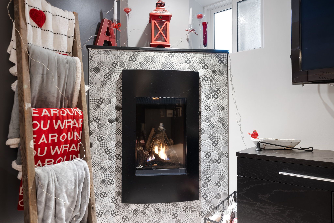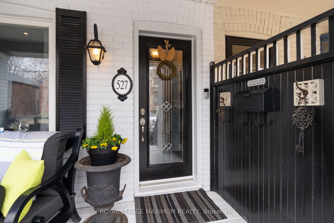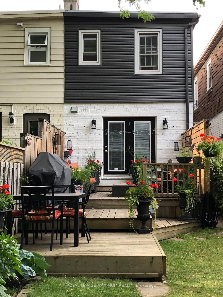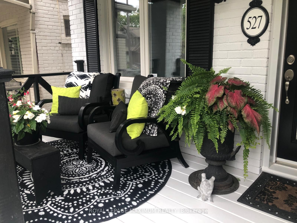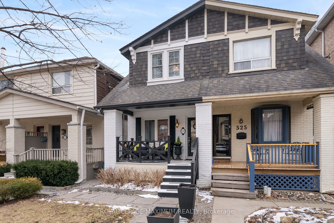
$1,399,000
Est. Payment
$5,343/mo*
*Based on 20% down, 4% interest, 30-year term
Listed by ROYAL LEPAGE MAXIMUM REALTY
Semi-Detached •MLS #C12080702•New
Price comparison with similar homes in Toronto C10
Compared to 2 similar homes
16.7% Higher↑
Market Avg. of (2 similar homes)
$1,199,000
Note * Price comparison is based on the similar properties listed in the area and may not be accurate. Consult licences real estate agent for accurate comparison
Room Details
| Room | Features | Level |
|---|---|---|
Living Room 5.16 × 3.87 m | Hardwood FloorLarge WindowGas Fireplace | Main |
Dining Room 3.02 × 2.67 m | Hardwood FloorOpen ConceptCombined w/Living | Main |
Kitchen 3.86 × 3.22 m | Quartz CounterBreakfast BarW/O To Yard | Main |
Primary Bedroom 3.94 × 3.38 m | Hardwood FloorDouble ClosetLarge Window | Second |
Bedroom 2 3.71 × 2.27 m | Hardwood FloorLarge WindowCloset | Second |
Bedroom 3 3.63 × 2.27 m | Hardwood FloorLarge WindowCloset | Second |
Client Remarks
Welcome To This Warm And Inviting Semi-Detached Gem Nestled In The Heart Of The Desirable Mount Pleasant Community. Meticulously Maintained And Move-In Ready, This 3-Bedroom, 2-Bathroom Home Blends Charm With Modern Elegance, Offering Everything You Need For Comfortable And Stylish Living. Step Into A Bright, Open-Concept Layout Designed For Both Relaxing And Entertaining. Hardwood Floors Flow Seamlessly Throughout, Enhanced By Pot Lights And Not One, But 2 Cozy Gas Fireplaces, Located On The Main Floor And In The Fully Finished Basement. The Elegant Custom-Designed Kitchen Is A True Standout, Combining Function And Beauty With High-End Appliances,Quartz Countertops, Gas Stove, Soft-Close Drawers, And An Abundance Of Thoughtfully Integrated Storage. Walk Out From The Kitchen To A Stunning Multi-Level Deck, Convenient Gas Line For Bbq Or Fire Pit And Enjoy A Private, Fully Fenced Yard With No Neighbours Behind, Mature Trees, A Peaceful, Natural Backdrop. Newer Phantom Screen On Backyard Door. Spacious 4pc Bathroom Creates Additional Comfort With Heated Flooring. With Generous Closet Space Throughout, A Finished Basement Offering Flexible Use And 2 Pc Bathroom. Rear Lane Parking. This Home Checks Every Box. Prime Location Steps To Shops, Restaurants, Parks, Public Transit, And More, This Home Offers The Perfect Blend Of Community, Convenience, And Tranquility. Dont Miss Your Chance To Own This Entertainers Dream In One Of The Citys Most Desirable Neighbourhood. Some Upgrades Include: Ac(2021), Aluminum Siding, Eaves, Soffit, Fascia (2021), Washer(2022), Fence/Gates (2023), Flat Roof & Skylight(2024). Full List Of Upgrades And Renovations Are Attached.
About This Property
527 Merton Street, Toronto C10, M4S 1B4
Home Overview
Basic Information
Walk around the neighborhood
527 Merton Street, Toronto C10, M4S 1B4
Shally Shi
Sales Representative, Dolphin Realty Inc
English, Mandarin
Residential ResaleProperty ManagementPre Construction
Mortgage Information
Estimated Payment
$0 Principal and Interest
 Walk Score for 527 Merton Street
Walk Score for 527 Merton Street

Book a Showing
Tour this home with Shally
Frequently Asked Questions
Can't find what you're looking for? Contact our support team for more information.
Check out 100+ listings near this property. Listings updated daily
See the Latest Listings by Cities
1500+ home for sale in Ontario

Looking for Your Perfect Home?
Let us help you find the perfect home that matches your lifestyle
