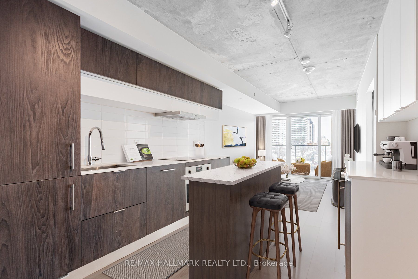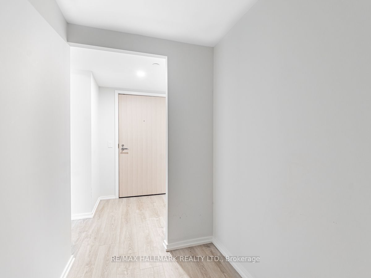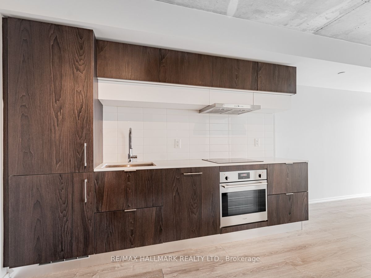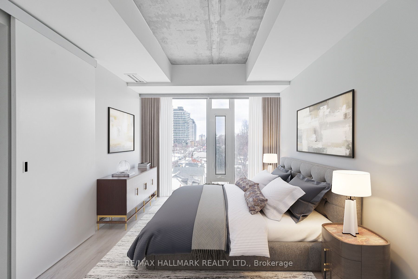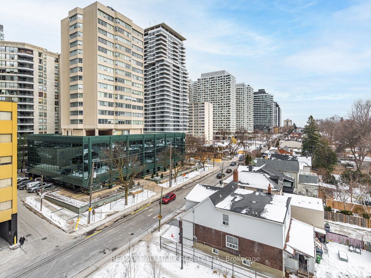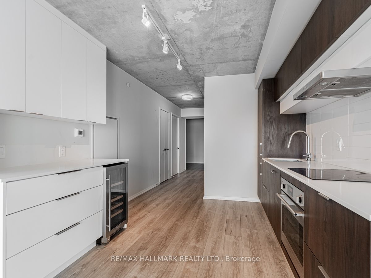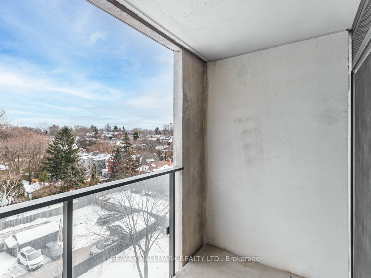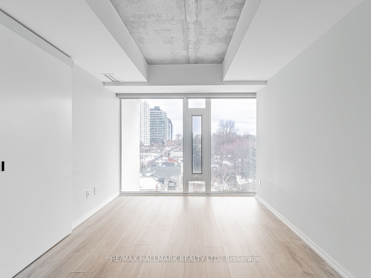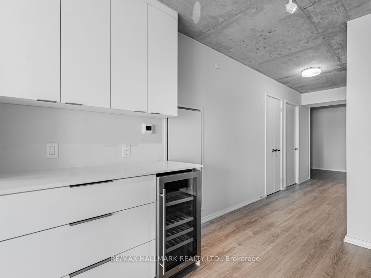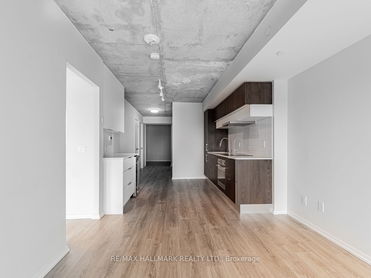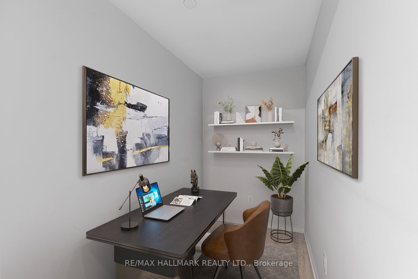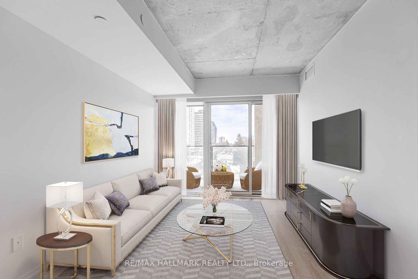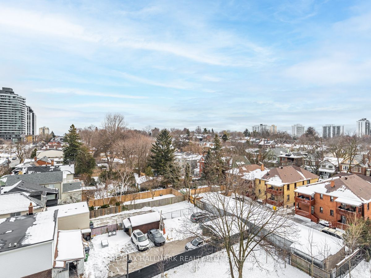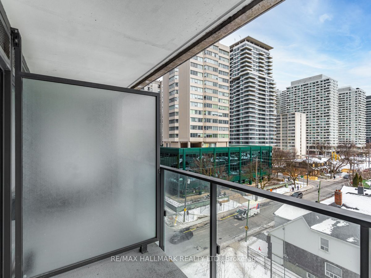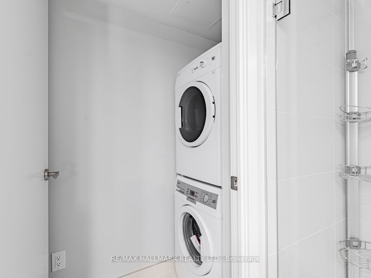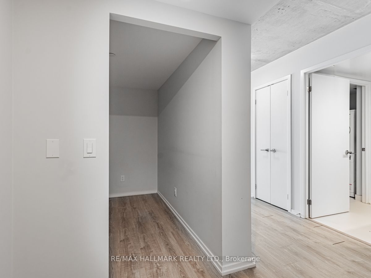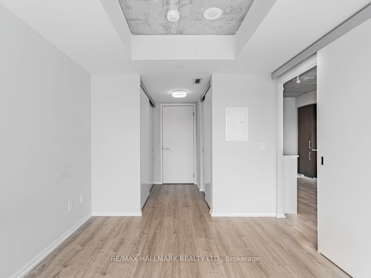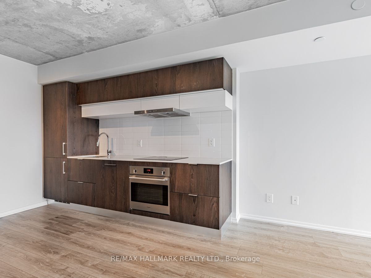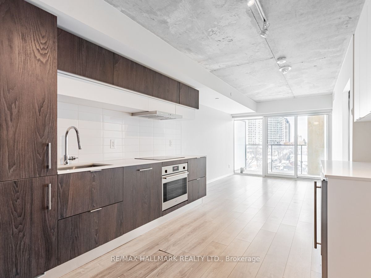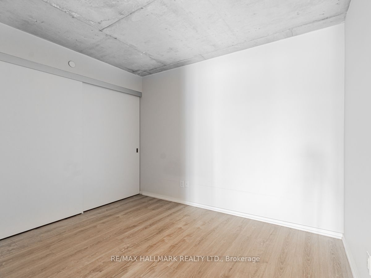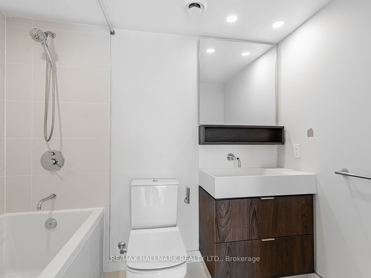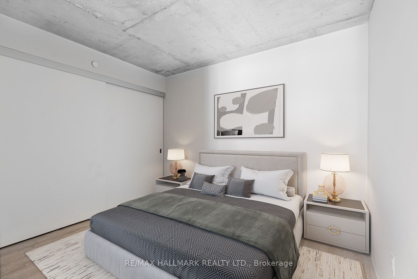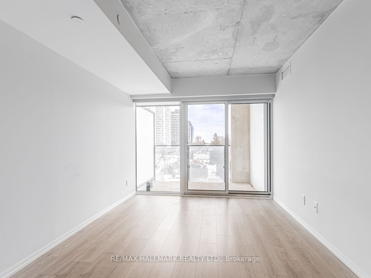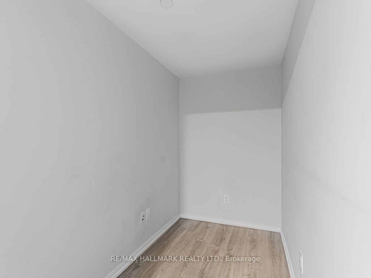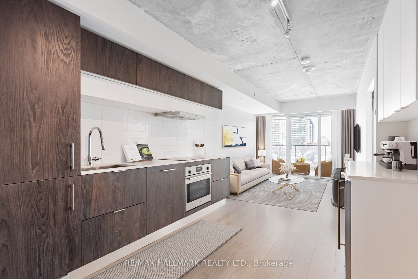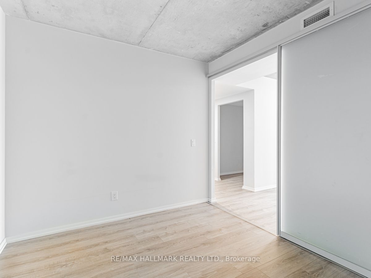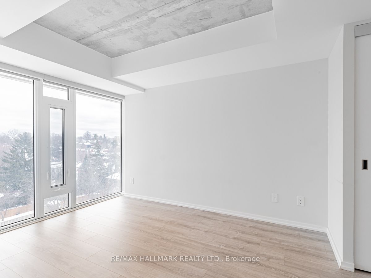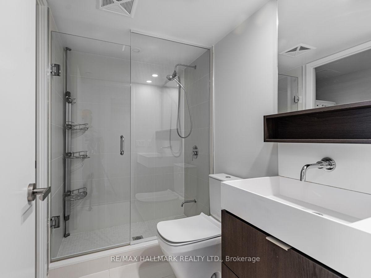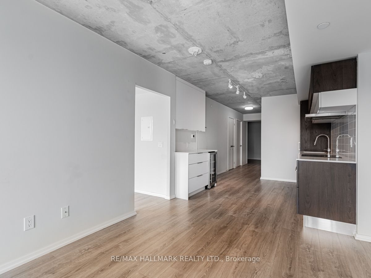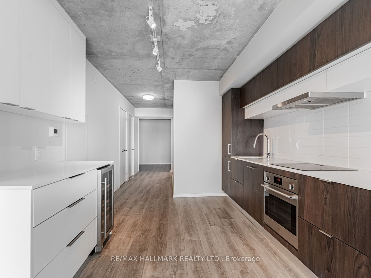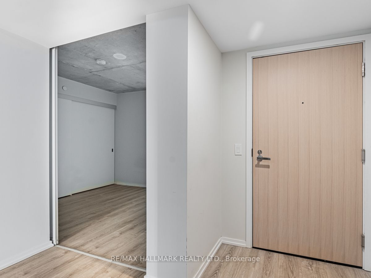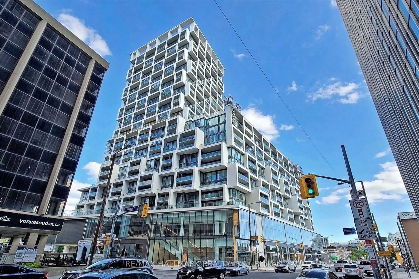
$949,000
Est. Payment
$3,625/mo*
*Based on 20% down, 4% interest, 30-year term
Listed by RE/MAX HALLMARK REALTY LTD.
Condo Apartment•MLS #C12071738•New
Included in Maintenance Fee:
CAC
Common Elements
Building Insurance
Parking
Price comparison with similar homes in Toronto C10
Compared to 22 similar homes
2.3% Higher↑
Market Avg. of (22 similar homes)
$927,795
Note * Price comparison is based on the similar properties listed in the area and may not be accurate. Consult licences real estate agent for accurate comparison
Room Details
| Room | Features | Level |
|---|---|---|
Living Room 3.05 × 3.3 m | Combined w/DiningW/O To Balcony | Main |
Dining Room 3.05 × 3.3 m | Combined w/LivingW/O To Balcony | Main |
Kitchen 3.53 × 3.05 m | Modern KitchenGalley KitchenBacksplash | Main |
Primary Bedroom 3.38 × 2.82 m | His and Hers ClosetsLarge WindowEnsuite Bath | Main |
Bedroom 2 3.07 × 2.74 m | Large Closet | Main |
Client Remarks
Step into the Breathtaking Art Shoppe Condos & Lofts, W/ Lobby Designed by the ultra famous Karl Lagerfeld. Experience the pinnacle of luxury living in the vibrant Yonge & Eglinton Area. Perfectly tailored for professionals or a young family seeking the ultimate midtown lifestyle, 2+1 Bed, 2 Full bath, 801 sqft of living space and 47 sqft of east-facing balcony, ideal for those summer evenings. "1 ElECTRIFIED PARKING SPACE" & 1 Locker on the same flr as unit. Liv Rm and Prim bdrm boast unobstructed east views, stunning 9ft high ceilings, with flr to ceiling windows, w/ electric blinds for effortless elegance. Open Concept modern interior features bright kitch w/ sleek cabinetry, built in custom pull out dining table. Built-in Euro Appl, fridge/freezer, DW, cook-top, stove, range hood, bar fridge add to a seamless design. The prim bdr accommodates a king-size bed and features too custom built in closets, 4-pc ensuite for a relaxing retreat after a hard day. The 2nd bdrm also accommodates a king-size bed, enclosed w/ a sliding door, huge custom built in closet, offers incredible flexibility as an office, guest room, or additional living space. W/ all this incredible space you have a +1 that can be used as an office OR turn it into a fabulous walk-in closet with a frosted glass door for that extra storage. Art Shoppe Condos redefines resort-style living with its impressive amenities: The outdoor heated pool, hot tub, and BBQ/lounge, all with stunning sunset views, create a vibrant space that transitions effortlessly from a serene retreat to the ultimate setting for an evening poolside gathering. Residents also enjoy a party room, sauna, wine lounge, and entertainment spaces featuring pool and ping pong tables. Fitness enthusiasts can take advantage of the multi-room gym designed for weights, cardio, yoga, and more. There is even a kids playroom, a theatre for movie nights, visitor parking, guest suites, and bike storage. Don't Miss Out!!
About This Property
5 Soudan Avenue, Toronto C10, M4S 0B1
Home Overview
Basic Information
Amenities
Visitor Parking
Game Room
Gym
Media Room
Outdoor Pool
Sauna
Walk around the neighborhood
5 Soudan Avenue, Toronto C10, M4S 0B1
Shally Shi
Sales Representative, Dolphin Realty Inc
English, Mandarin
Residential ResaleProperty ManagementPre Construction
Mortgage Information
Estimated Payment
$0 Principal and Interest
 Walk Score for 5 Soudan Avenue
Walk Score for 5 Soudan Avenue

Book a Showing
Tour this home with Shally
Frequently Asked Questions
Can't find what you're looking for? Contact our support team for more information.
Check out 100+ listings near this property. Listings updated daily
See the Latest Listings by Cities
1500+ home for sale in Ontario

Looking for Your Perfect Home?
Let us help you find the perfect home that matches your lifestyle
