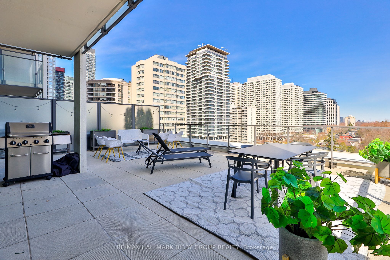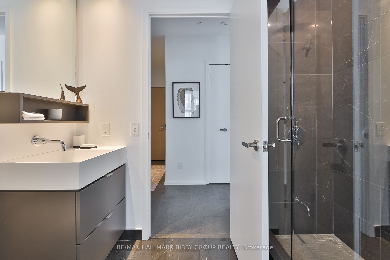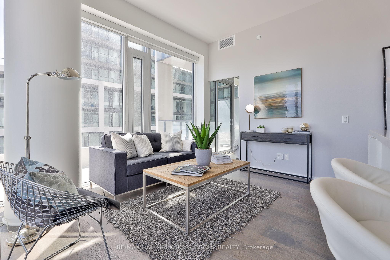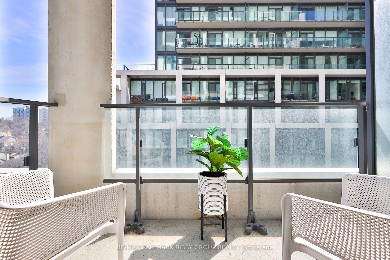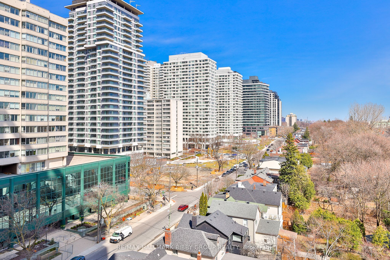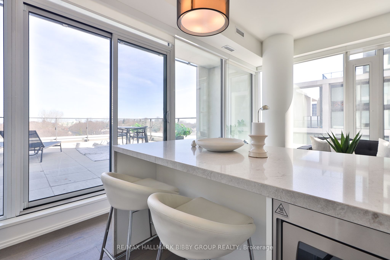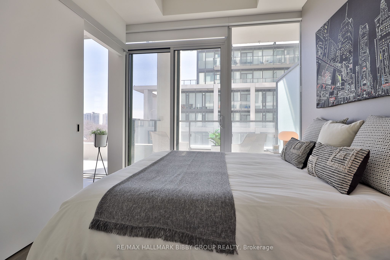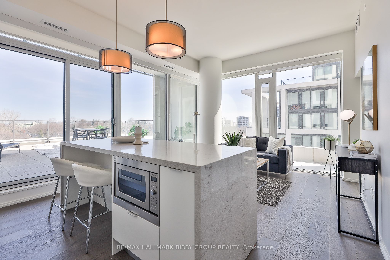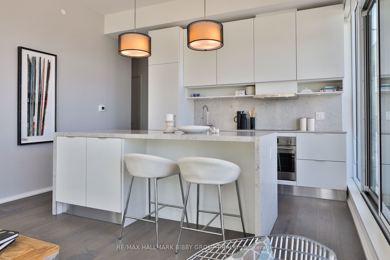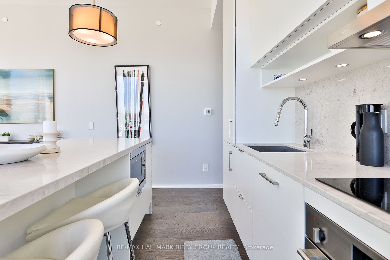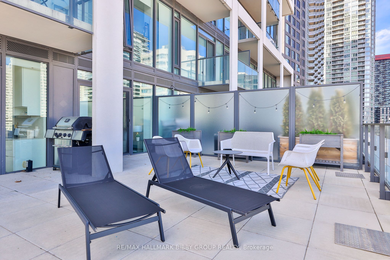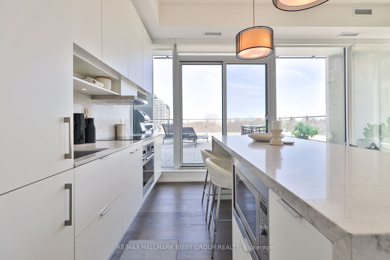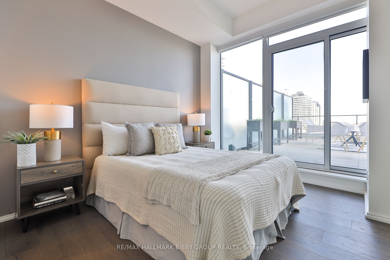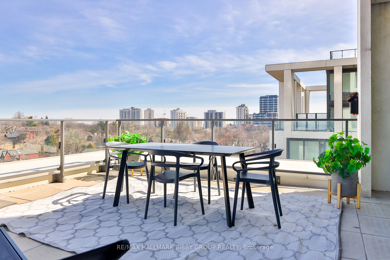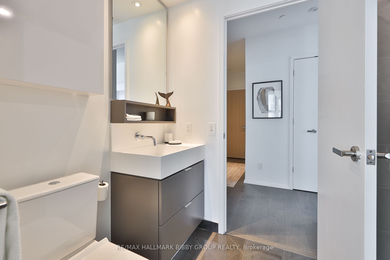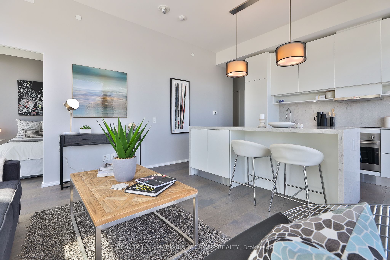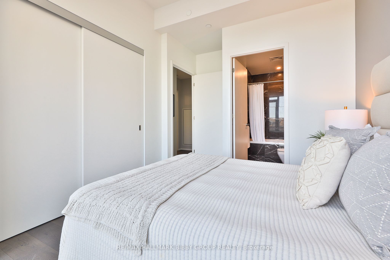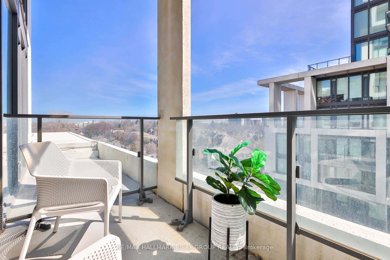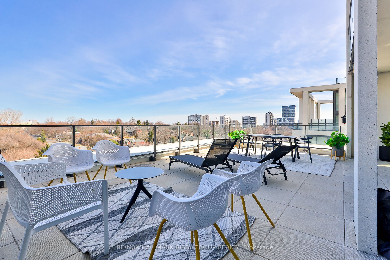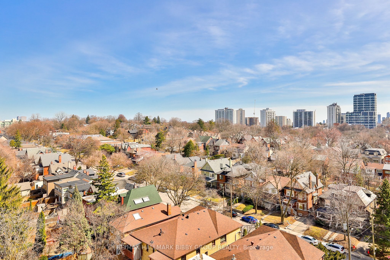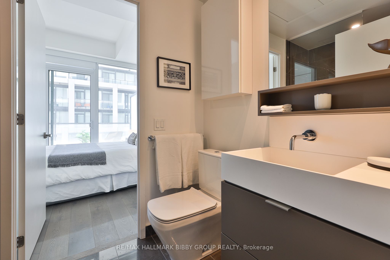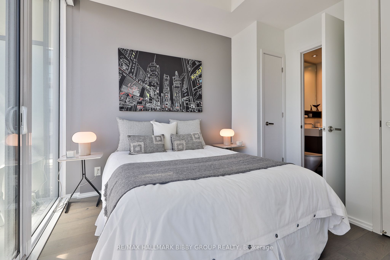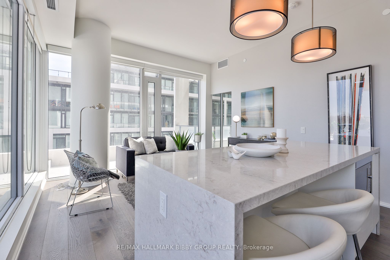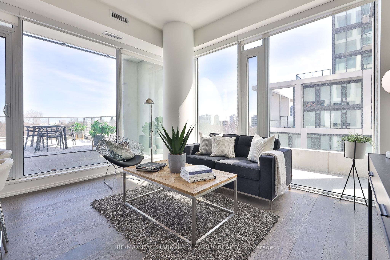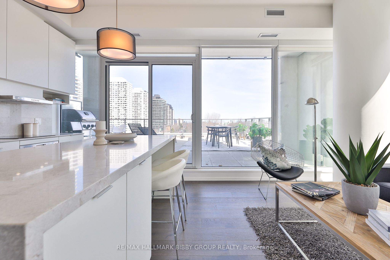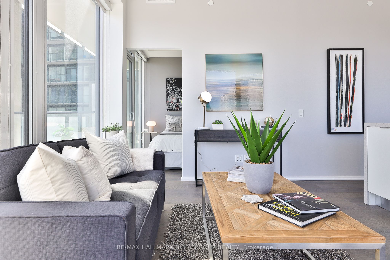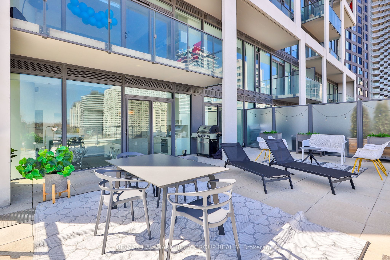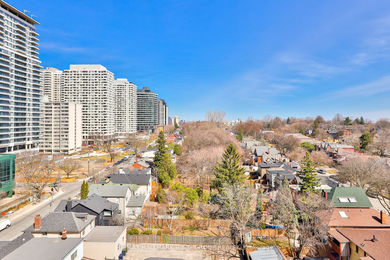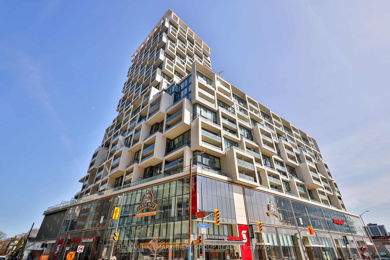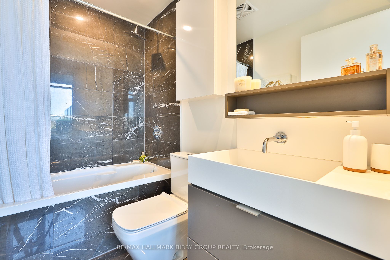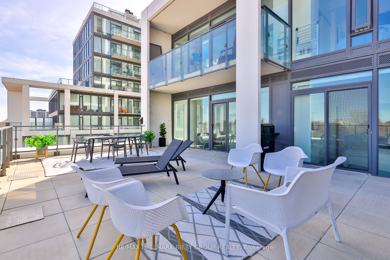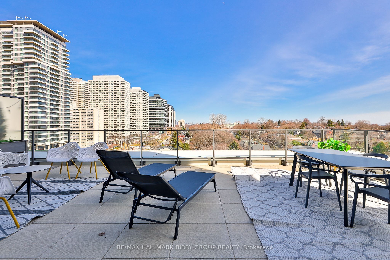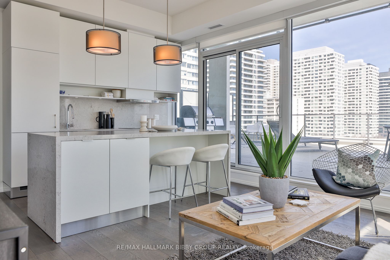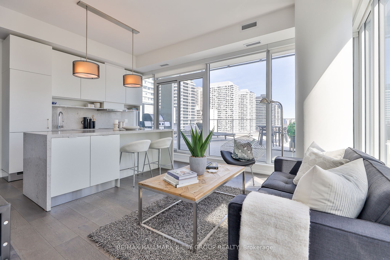
$985,000
Est. Payment
$3,762/mo*
*Based on 20% down, 4% interest, 30-year term
Listed by RE/MAX HALLMARK BIBBY GROUP REALTY
Condo Apartment•MLS #C12067222•New
Included in Maintenance Fee:
Building Insurance
Common Elements
CAC
Parking
Price comparison with similar homes in Toronto C10
Compared to 88 similar homes
22.3% Higher↑
Market Avg. of (88 similar homes)
$805,088
Note * Price comparison is based on the similar properties listed in the area and may not be accurate. Consult licences real estate agent for accurate comparison
Room Details
| Room | Features | Level |
|---|---|---|
Kitchen 5.64 × 3.97 m | Hardwood FloorCentre IslandBreakfast Bar | Main |
Dining Room 5.64 × 3.97 m | Hardwood FloorOpen ConceptW/O To Terrace | Main |
Bedroom 2 3.21 × 3.05 m | Hardwood FloorSemi EnsuiteW/O To Balcony | Main |
Living Room 5.64 × 3.97 m | Hardwood FloorSE ViewW/O To Terrace | Main |
Primary Bedroom 3.37 × 3.08 m | Hardwood Floor4 Pc EnsuiteW/O To Terrace | Main |
Client Remarks
An Iconic & Majestic Residence, This Extensively Updated, Two-Bedroom Masterpiece In The Art Shoppe Provides An Unrivaled Living Experience Complemented By An Expansive 665 Square Foot Private Garden Terrace Oasis With Jaw-Dropping Unobstructed Southeast Views. Every Inch Of This Immaculate Suite Reflects Superior Craftsmanship And Attention To Detail With Refined Modern Finishes Throughout. The Southeast Exposure & Floor To Ceiling Windows Provide An Abundance Of Natural Light Throughout. The Expansive, Sun-Drenched Principal Rooms Are An Entertainers Dream. The Breathtaking Modern Kitchen Features Integrated Top Of The Line Appliances, A Convenient Large Custom Center Island With Custom Lighting, Upgraded Countertops & Backsplash, Custom Cutlery Trays & Garbage/Recycling Containers & Under Cabinet Lighting. The Expansive Primary Bedroom Retreat Boasts A Wall To Wall Closet With A Custom Organizer System, A Four-Piece Spa Like En-Suite Bathroom With An Upgraded Vanity & Medicine Cabinet And A Convenient Walk-Out To The Terrace Which Includes Natural Gas, Electricity & Running Water. The Large Second Bedroom Includes A Convenient Three-Piece Semi Ensuite Bathroom & An Independent, Private South-Facing Balcony - Perfect For All Guests & Family. An Abundance Of Custom Modifications Throughout Including Upgraded Hardwood Flooring, Custom Blinds, Custom Tiles, Additional Shelving In All Closets & Feature Painted Walls.
About This Property
5 Soudan Avenue, Toronto C10, M4S 0B1
Home Overview
Basic Information
Amenities
Game Room
Sauna
Gym
Visitor Parking
Media Room
Outdoor Pool
Walk around the neighborhood
5 Soudan Avenue, Toronto C10, M4S 0B1
Shally Shi
Sales Representative, Dolphin Realty Inc
English, Mandarin
Residential ResaleProperty ManagementPre Construction
Mortgage Information
Estimated Payment
$0 Principal and Interest
 Walk Score for 5 Soudan Avenue
Walk Score for 5 Soudan Avenue

Book a Showing
Tour this home with Shally
Frequently Asked Questions
Can't find what you're looking for? Contact our support team for more information.
Check out 100+ listings near this property. Listings updated daily
See the Latest Listings by Cities
1500+ home for sale in Ontario

Looking for Your Perfect Home?
Let us help you find the perfect home that matches your lifestyle
