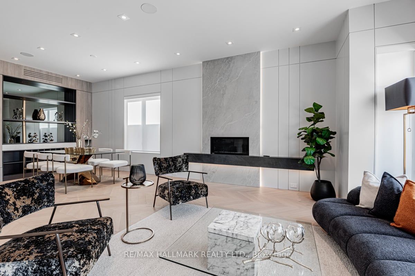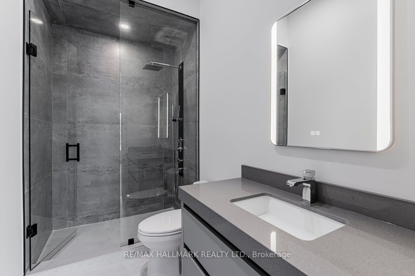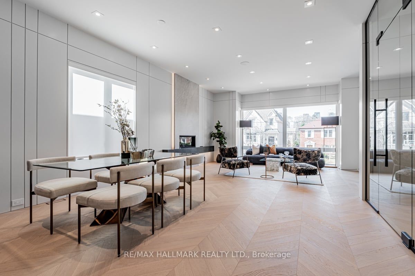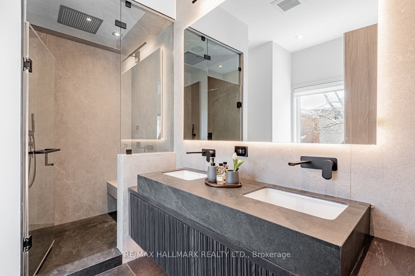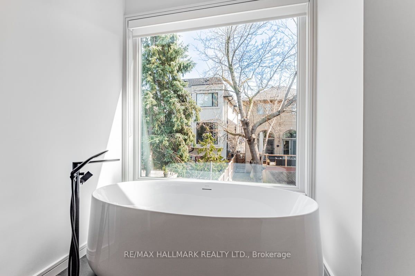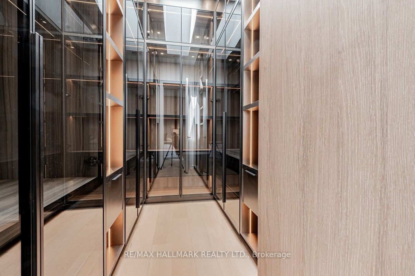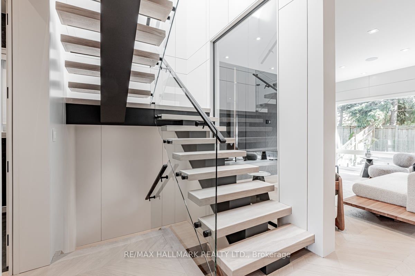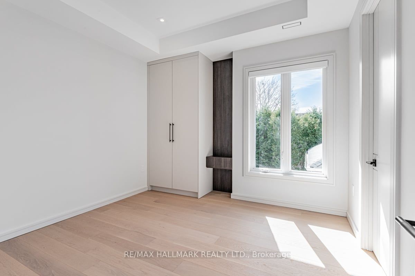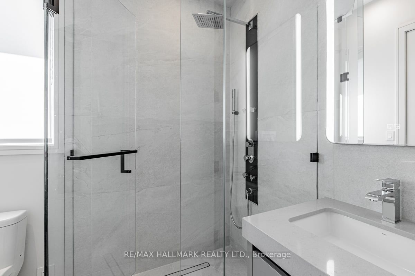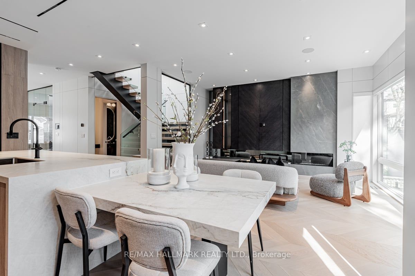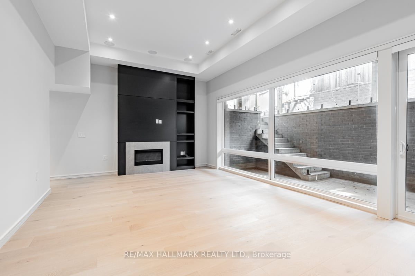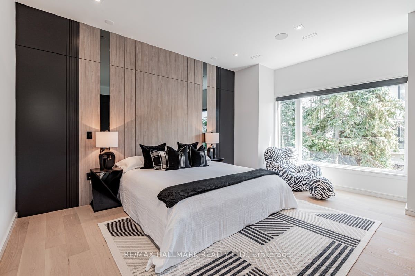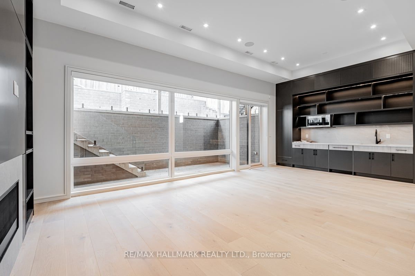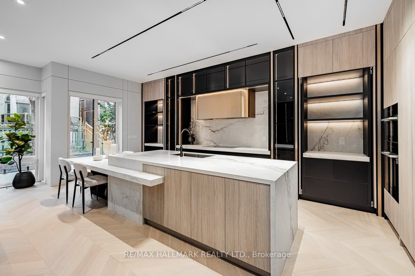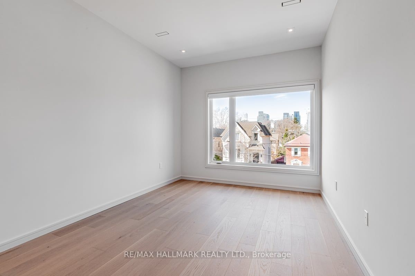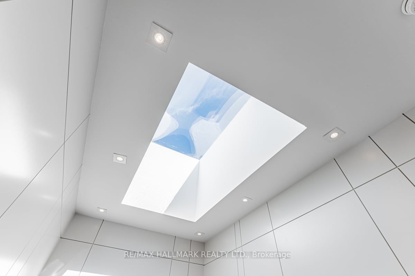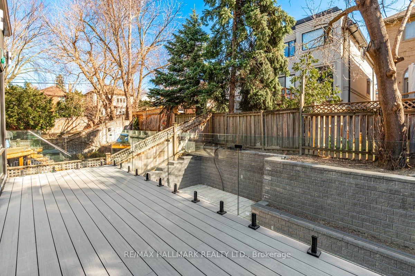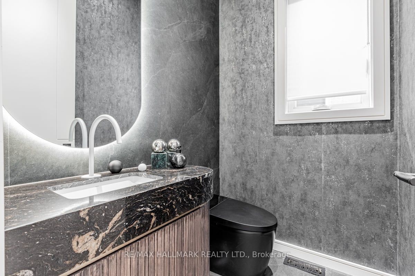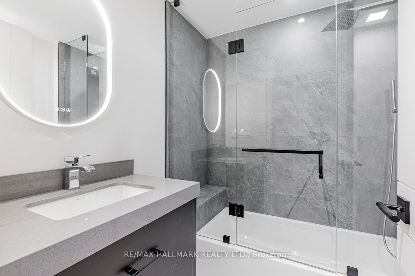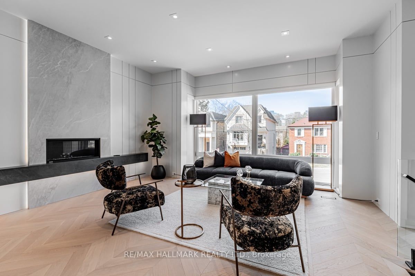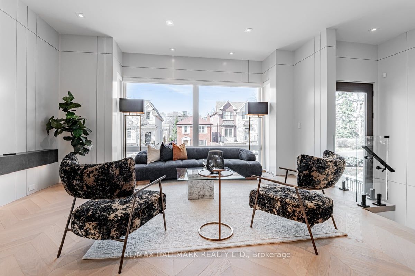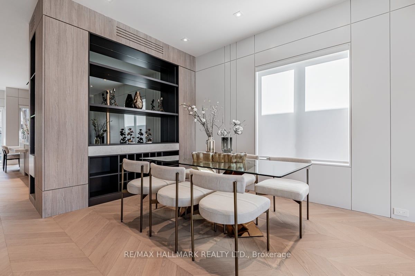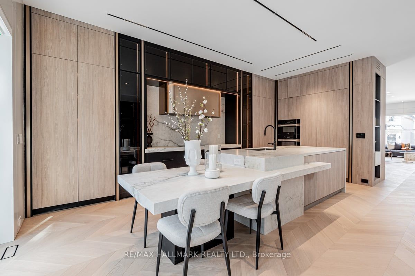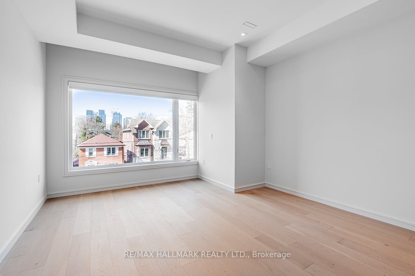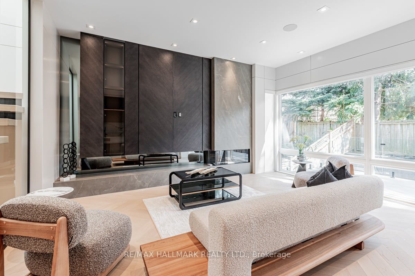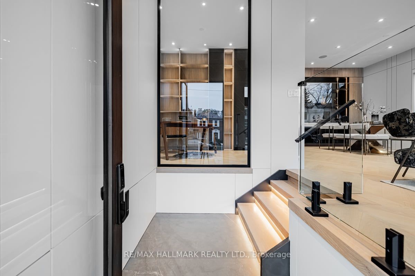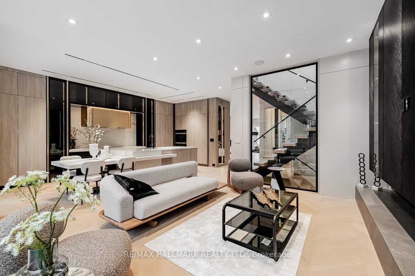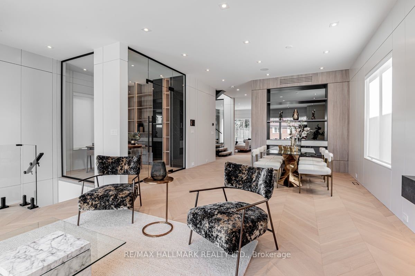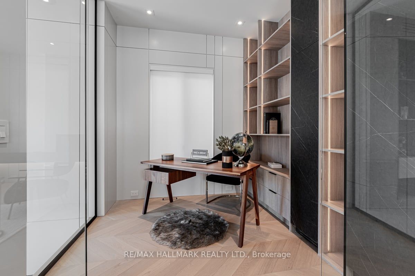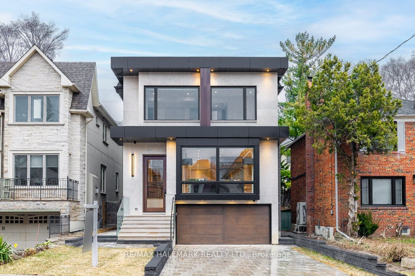
$4,299,000
Est. Payment
$16,419/mo*
*Based on 20% down, 4% interest, 30-year term
Listed by RE/MAX HALLMARK REALTY LTD.
Detached•MLS #C12050274•New
Price comparison with similar homes in Toronto C10
Compared to 6 similar homes
24.0% Higher↑
Market Avg. of (6 similar homes)
$3,467,167
Note * Price comparison is based on the similar properties listed in the area and may not be accurate. Consult licences real estate agent for accurate comparison
Room Details
| Room | Features | Level |
|---|---|---|
Living Room 4.57 × 4.57 m | Hardwood FloorPanelledGas Fireplace | Main |
Dining Room 4.11 × 4.57 m | Hardwood FloorB/I ShelvesCombined w/Living | Main |
Kitchen 3.35 × 6.7 m | Hardwood FloorB/I AppliancesW/O To Deck | Main |
Primary Bedroom 4.57 × 4.87 m | Hardwood FloorWalk-In Closet(s)Sauna | Second |
Bedroom 2 3.2 × 3.65 m | Hardwood FloorWalk-In Closet(s)4 Pc Ensuite | Second |
Bedroom 3 3.35 × 4.26 m | Hardwood FloorWalk-In Closet(s)4 Pc Ensuite | Second |
Client Remarks
Welcome to 37 Rowley Avenue A Masterfully Designed Custom Home This stunning custom-designed residence offers approximately 4,000 sq. ft. of luxurious living space, seamlessly blending elegance and modern convenience. Situated in a prime location. Step inside to discover floor-to-ceiling windows, flooding the space with natural light, while white oak flooring and stairs enhance the home's warm and contemporary aesthetic. Designer wood paneling and custom cabinetry with integrated lighting add to the refined ambiance. The main floor features an open-concept layout with a walkout from the kitchen to the backyard, ideal for indoor-outdoor living. The kitchen is a chefs dream, equipped with Miele built-in appliances, sleek finishes, and ample storage. this home features **Full Radiant Heated Driveway, Front steps and porch** The second level offers four spacious bedrooms, each with direct bathroom access. The primary suite is a true retreat, featuring a lavish 7-piece En-suite complete with a sauna. Throughout. built-in speakers, Glass Railing smart home lighting, Laundry on two levels and security cameras for ultimate comfort and peace of mind. The finished basement provides additional versatility, complete with a full kitchen, Radiant heated floors, and a nanny suite, making it perfect for extended family or guests. This rare gem offers exceptional craftsmanship and design in one of the citys most sought-after neighborhoods. Enjoy easy access to top-ranked schools (Leaside High School, Northlea Elementary and Middle School, St. Andrew's Middle School), parks, and amenities, making it the perfect place to call home. See attached list of more schools in the area.
About This Property
37 Rowley Avenue, Toronto C10, M4P 2T1
Home Overview
Basic Information
Walk around the neighborhood
37 Rowley Avenue, Toronto C10, M4P 2T1
Shally Shi
Sales Representative, Dolphin Realty Inc
English, Mandarin
Residential ResaleProperty ManagementPre Construction
Mortgage Information
Estimated Payment
$0 Principal and Interest
 Walk Score for 37 Rowley Avenue
Walk Score for 37 Rowley Avenue

Book a Showing
Tour this home with Shally
Frequently Asked Questions
Can't find what you're looking for? Contact our support team for more information.
Check out 100+ listings near this property. Listings updated daily
See the Latest Listings by Cities
1500+ home for sale in Ontario

Looking for Your Perfect Home?
Let us help you find the perfect home that matches your lifestyle
