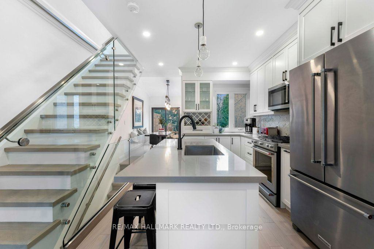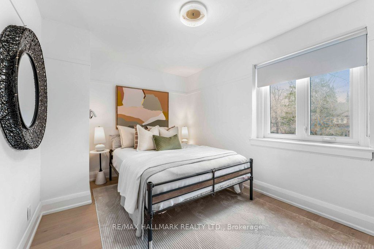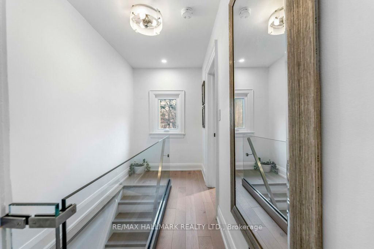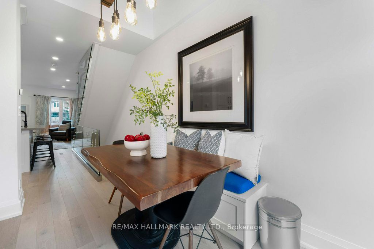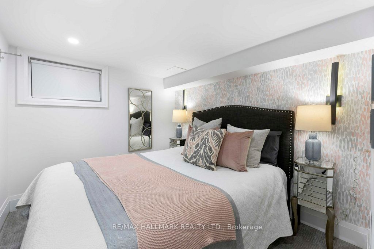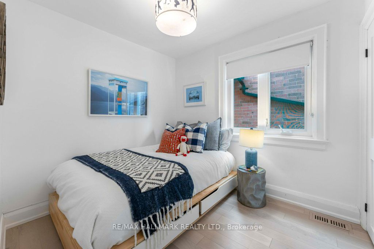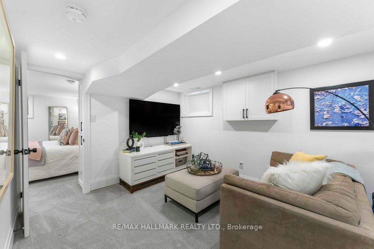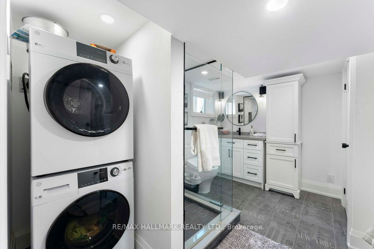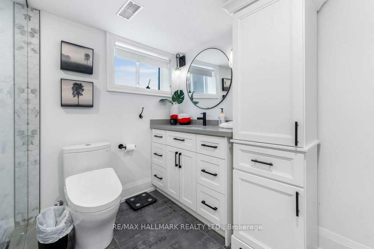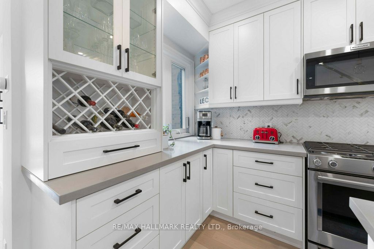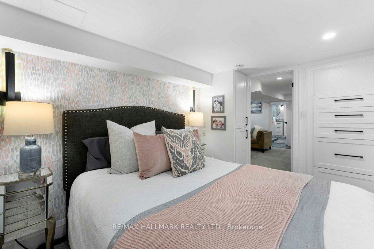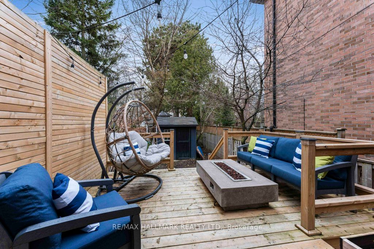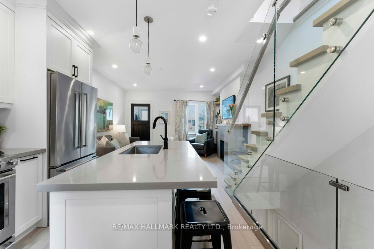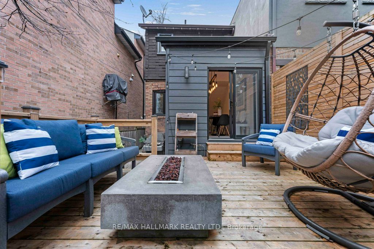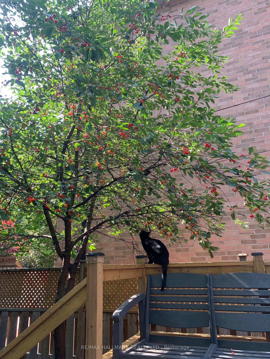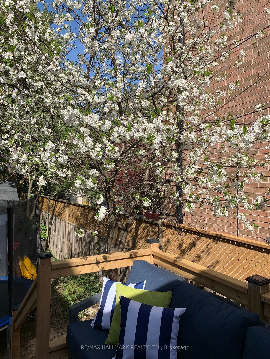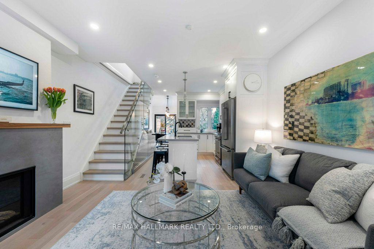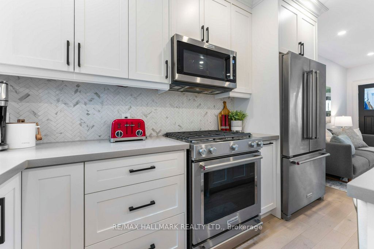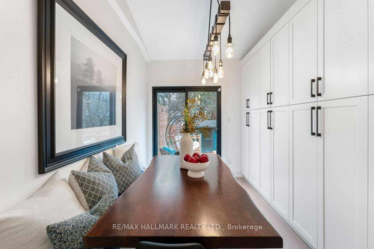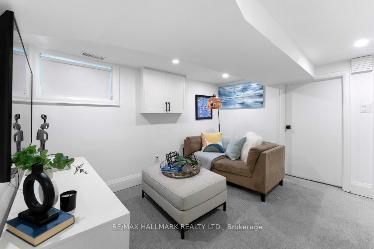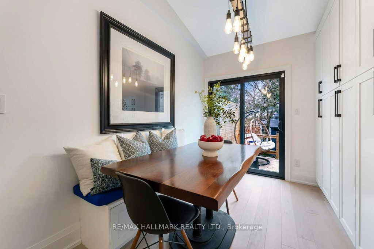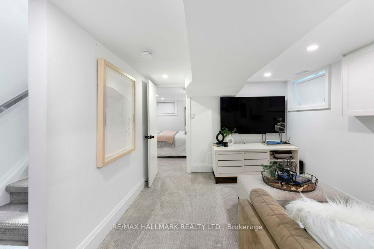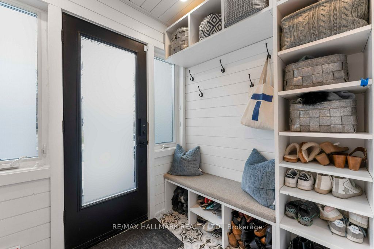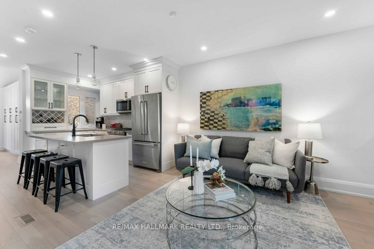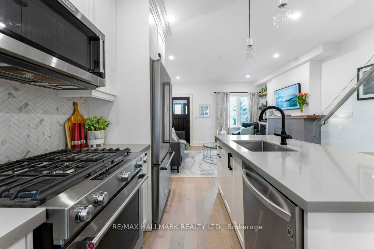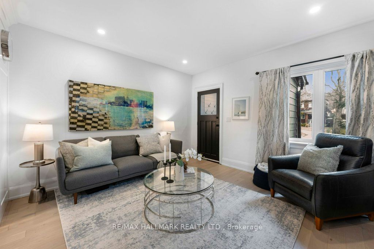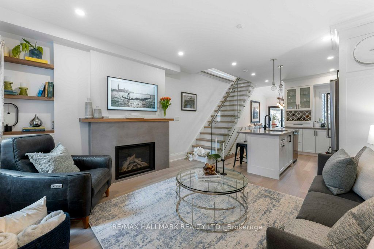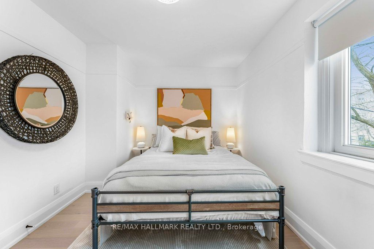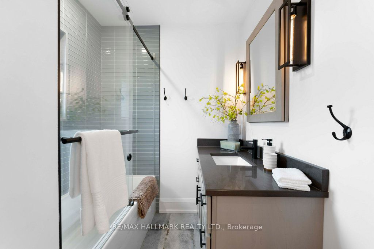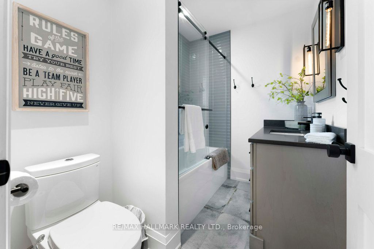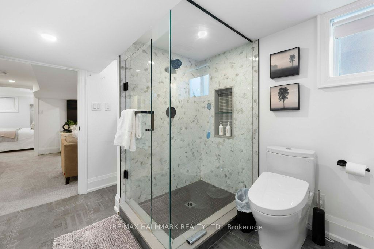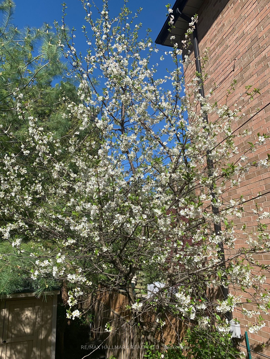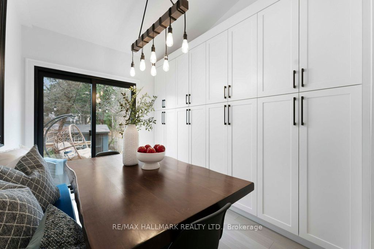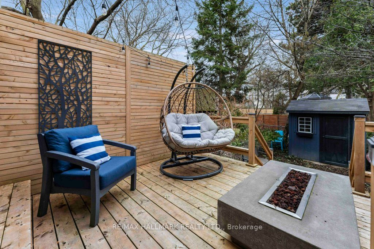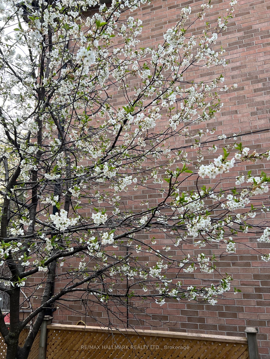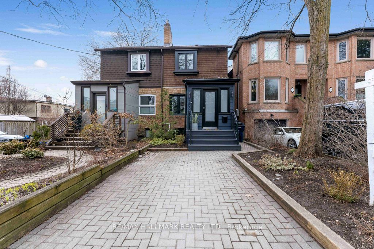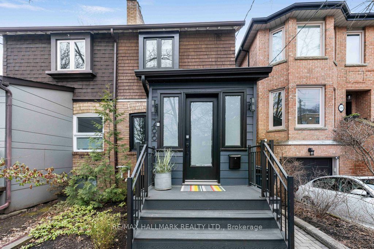
$1,099,000
Est. Payment
$4,197/mo*
*Based on 20% down, 4% interest, 30-year term
Listed by RE/MAX HALLMARK REALTY LTD.
Semi-Detached •MLS #C12080436•New
Price comparison with similar homes in Toronto C10
Compared to 2 similar homes
-18.5% Lower↓
Market Avg. of (2 similar homes)
$1,349,000
Note * Price comparison is based on the similar properties listed in the area and may not be accurate. Consult licences real estate agent for accurate comparison
Room Details
| Room | Features | Level |
|---|---|---|
Living Room 4.01 × 3.82 m | Hardwood FloorGas FireplaceWindow | Main |
Dining Room 2.01 × 3.49 m | Hardwood FloorB/I ShelvesW/O To Deck | Main |
Kitchen 3.09 × 3.57 m | Hardwood FloorCentre IslandRenovated | Main |
Primary Bedroom 4.2 × 2.75 m | Hardwood FloorClosetWindow | Second |
Bedroom 2 2.45 × 2.75 m | Hardwood FloorClosetWindow | Second |
Bedroom 3 2.46 × 3.34 m | BroadloomB/I ClosetB/I Shelves | Basement |
Client Remarks
Welcome to this stunning 2+1 bedroom, semi detached home in the heart of Davisville and the highly coveted Maurice Cody SD! This home underwent a total interior renovation 5 years ago (over $250K spent), complete with new flooring throughout, a mudroom with heated floor and cubbies to greet you, a new quartz kitchen with centre island, new banquette style dining room with loads of built-in shelving for incredible storage and a walkout to the back deck, two new full baths (the basement bath with heated floors) and glass-walled showers, new staircase to second floor with glass railing. Exterior improvements includes new interlocking brick in driveway and down the side of the house, new siding in the front and back, new door, new front deck made from composite for durability, new back deck with privacy siding, gas line for barbecue and a new shed in backyard with shelves on concrete pad, so it is winterized and dry. Not an inch of wasted space, this sleek and stylish home is perfect for those wanting to get into the Davisville market or for those wanting to downsize to this convenient location which is a short walk to the TTC, the shops, restaurants and conveniences of Yonge, Mt Pleasant and Bayview and hopping on the Bayview extension gets you downtown in 10 mins! Your teenage kids can roll out of bed late and still get to Northern on time as it's a 5 min walk! Amazing neighbours and amazing community! Above average home inspection available by email. Open Saturday and Sunday 1:00-4:00.
About This Property
288 Forman Avenue, Toronto C10, M4S 2S7
Home Overview
Basic Information
Walk around the neighborhood
288 Forman Avenue, Toronto C10, M4S 2S7
Shally Shi
Sales Representative, Dolphin Realty Inc
English, Mandarin
Residential ResaleProperty ManagementPre Construction
Mortgage Information
Estimated Payment
$0 Principal and Interest
 Walk Score for 288 Forman Avenue
Walk Score for 288 Forman Avenue

Book a Showing
Tour this home with Shally
Frequently Asked Questions
Can't find what you're looking for? Contact our support team for more information.
Check out 100+ listings near this property. Listings updated daily
See the Latest Listings by Cities
1500+ home for sale in Ontario

Looking for Your Perfect Home?
Let us help you find the perfect home that matches your lifestyle
