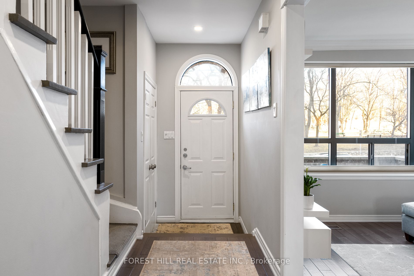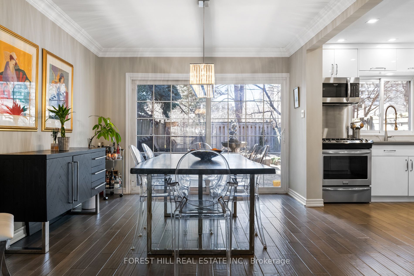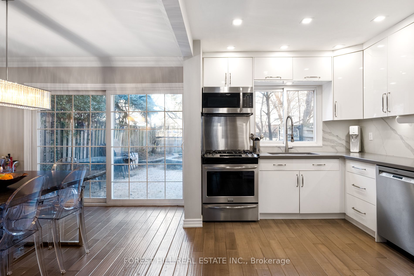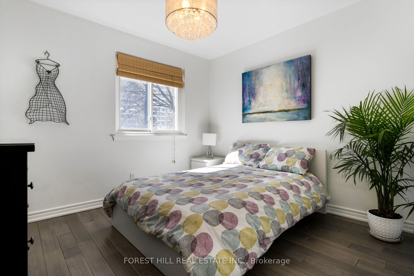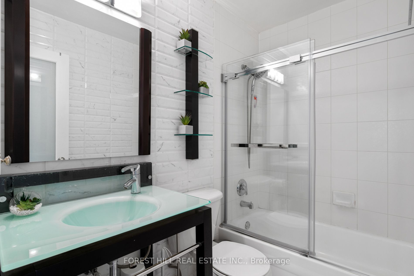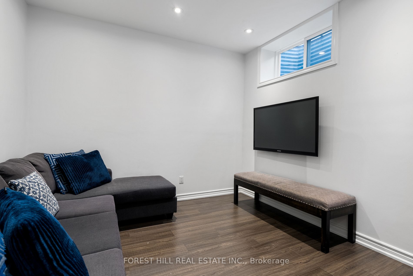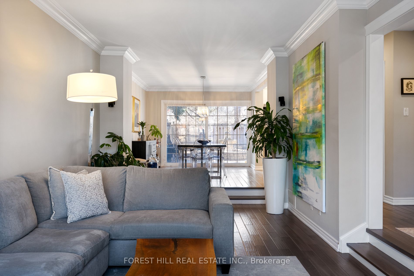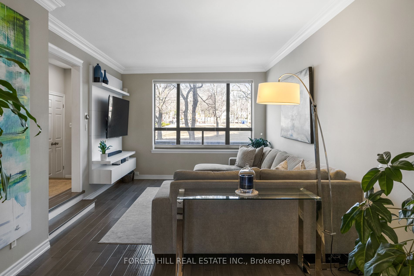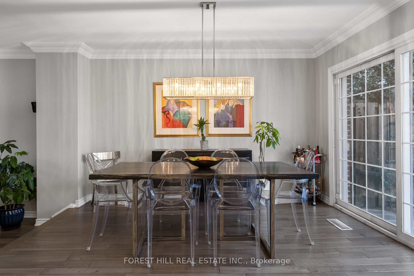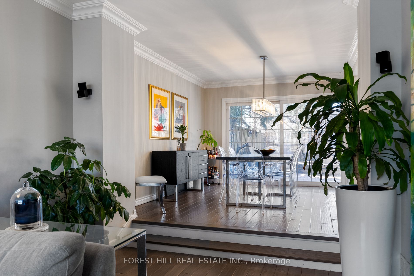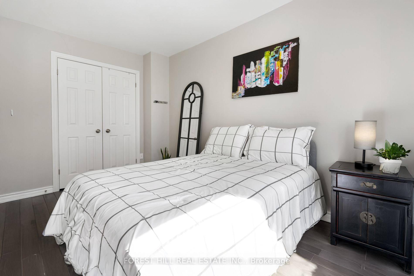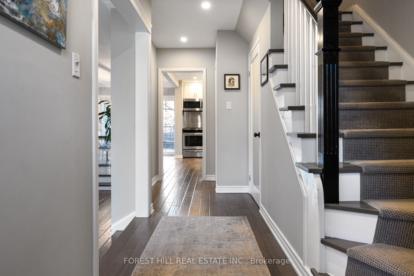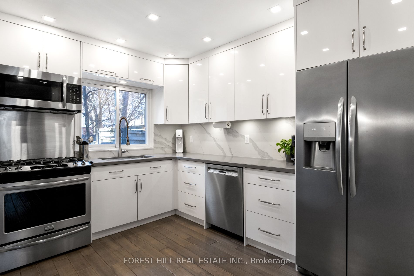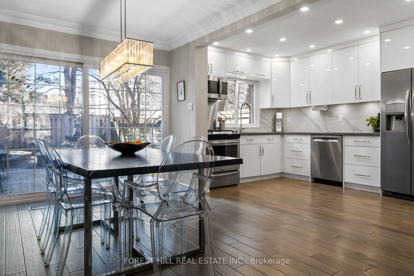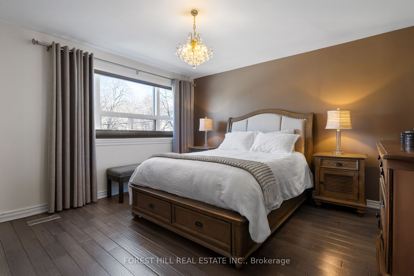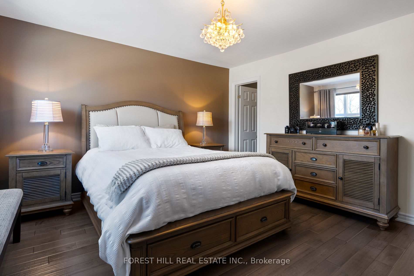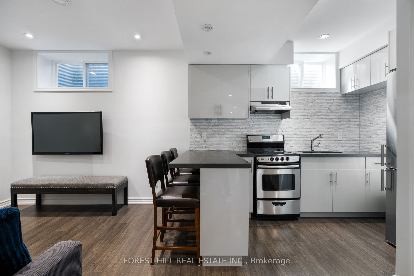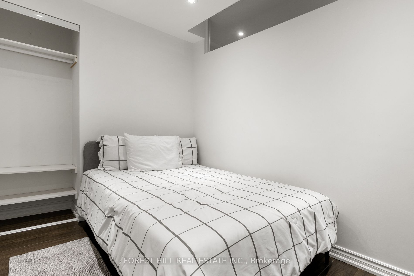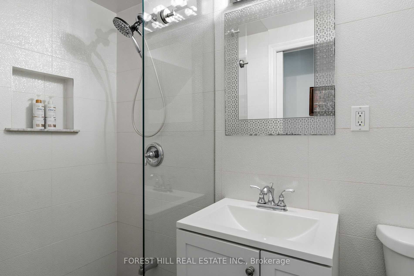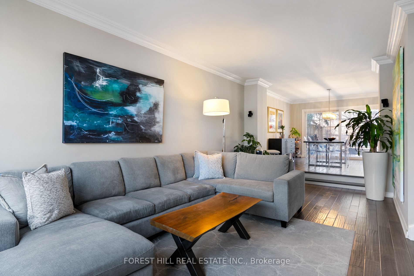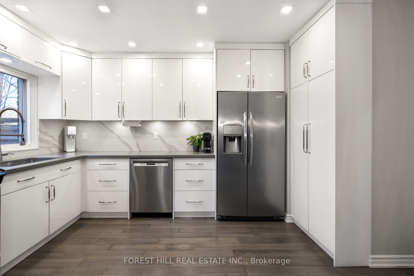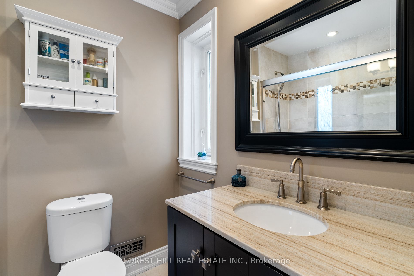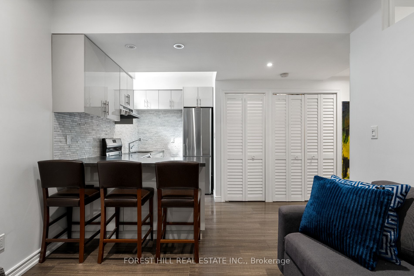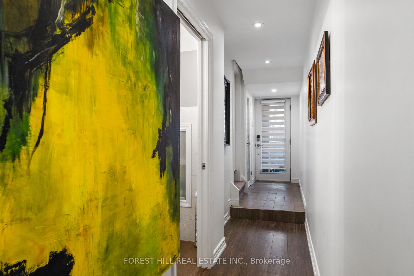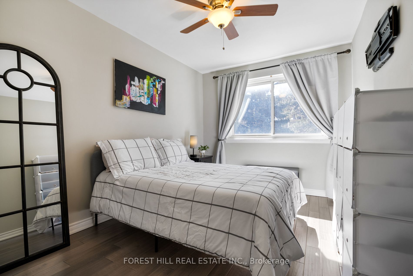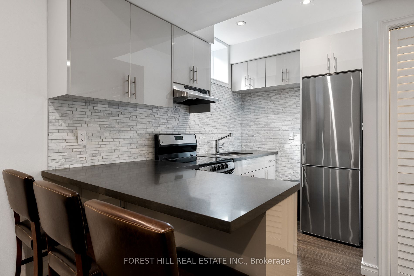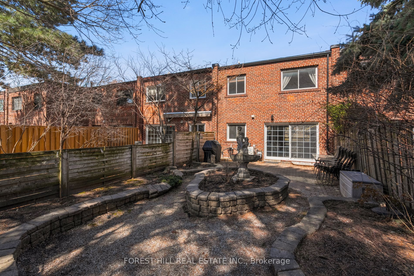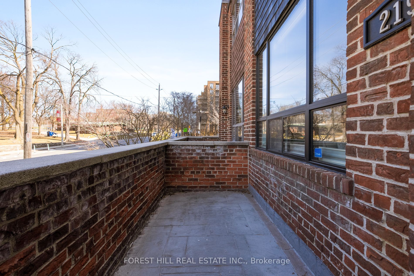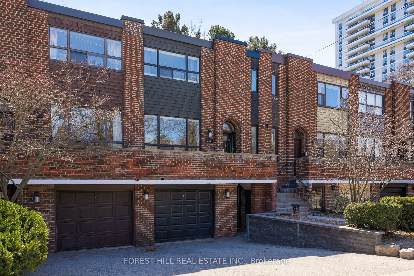
$1,675,000
Est. Payment
$6,397/mo*
*Based on 20% down, 4% interest, 30-year term
Att/Row/Townhouse•MLS #C12068897•Sold
Room Details
| Room | Features | Level |
|---|---|---|
Living Room 3.6 × 6.3 m | Sunken RoomLarge WindowOverlooks Park | Ground |
Dining Room 3.2 × 4 m | W/O To GardenOpen ConceptCombined w/Kitchen | Ground |
Kitchen 2.6 × 3.7 m | Modern KitchenStainless Steel ApplStone Counters | Ground |
Primary Bedroom 4 × 4.1 m | Walk-In Closet(s)3 Pc EnsuiteLarge Window | Second |
Bedroom 2 2.7 × 4.2 m | ClosetOverlooks BackyardWindow | Second |
Bedroom 3 3 × 3.3 m | ClosetOverlooks BackyardWindow | Second |
Client Remarks
Welcome to the heart of Davisville Village where this 3-bedroom plus 1 bedroom on lower level, 4-bathroom, 2153 sq.ft (total) midtown freehold townhouse with rental income potential makes a bold statement. The open-concept main floor flows effortlessly with sunken living room, an oversized dining area bookended by large windows flooding the space with natural light setting the mood - open, airy, and effortlessly cool. An updated kitchen offers sleek cabinetry, stainless steel appliances and overlooks your oversized backyard where you can finally grow the garden of your dreams or entertain during the warm summer nights. The upper level with laundry features three generously sized bedrooms including a primary bedroom with spacious walk-in closet, and updated ensuite. The thoughtfully designed fully finished lower level complete with a separate entrance provides a ton of flexibility. Equipped with a new modern kitchen + breakfast bar, living space with high ceilings, bedroom, 3 pc bathroom and its own laundry makes it the ideal space for potential rental income, guests, multi-gen living or even a home office. Parking for two, including a private garage + driveway allows you to leave the car at home when enjoying the unparalleled number of cafes, restaurants and shops Mt. Pleasant and Yonge Street have to offer. Feeling adventurous? Be in Toronto's vibrant core within literally minutes via the Yonge TTC Line or a quick drive down Mt. Pleasant. With a unique combination of size, light, and outdoor space, 219 Davisville offers a distinctive lifestyle opportunity not to be missed.
About This Property
219 Davisville Avenue, Toronto C10, M4S 1G8
Home Overview
Basic Information
Walk around the neighborhood
219 Davisville Avenue, Toronto C10, M4S 1G8
Shally Shi
Sales Representative, Dolphin Realty Inc
English, Mandarin
Residential ResaleProperty ManagementPre Construction
Mortgage Information
Estimated Payment
$0 Principal and Interest
 Walk Score for 219 Davisville Avenue
Walk Score for 219 Davisville Avenue

Book a Showing
Tour this home with Shally
Frequently Asked Questions
Can't find what you're looking for? Contact our support team for more information.
Check out 100+ listings near this property. Listings updated daily
See the Latest Listings by Cities
1500+ home for sale in Ontario

Looking for Your Perfect Home?
Let us help you find the perfect home that matches your lifestyle
