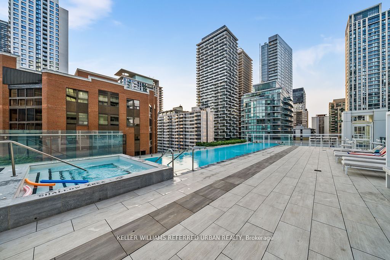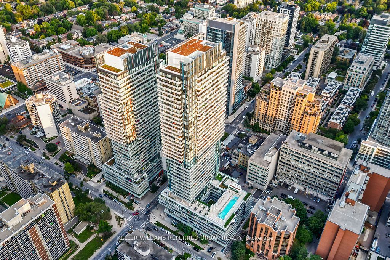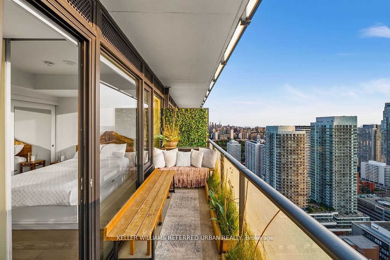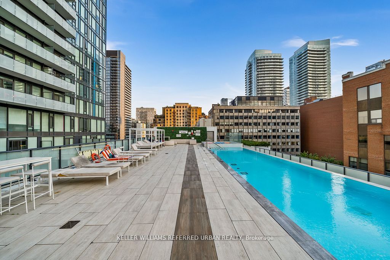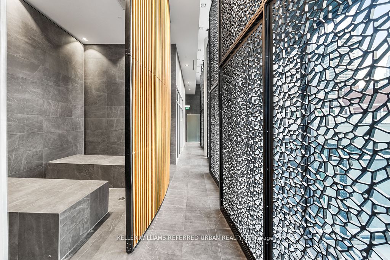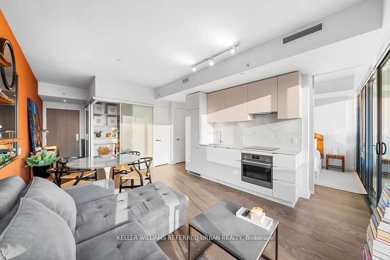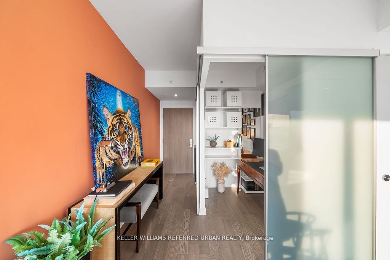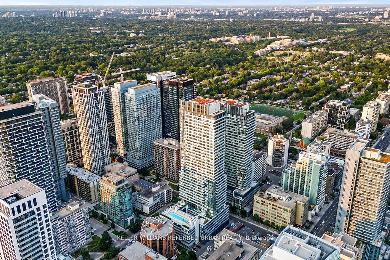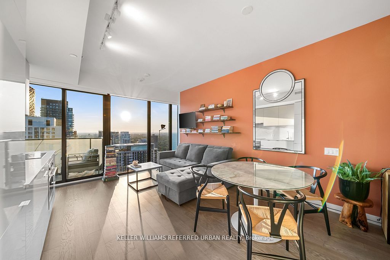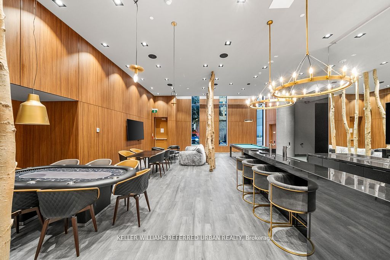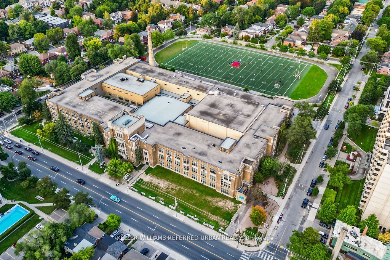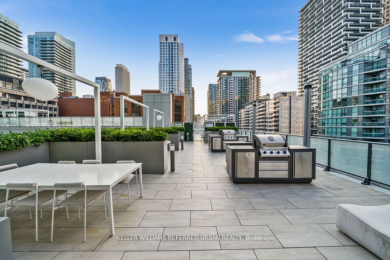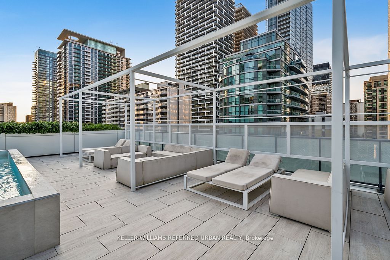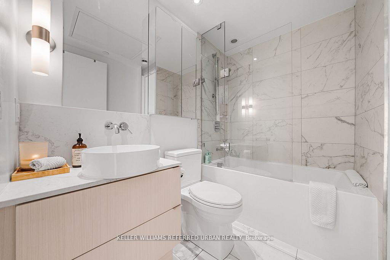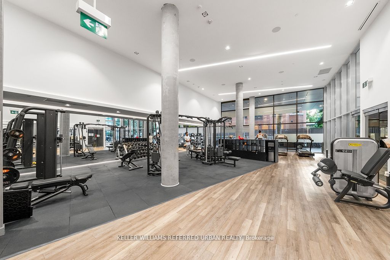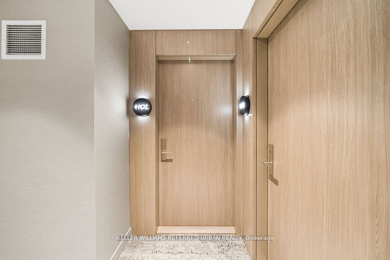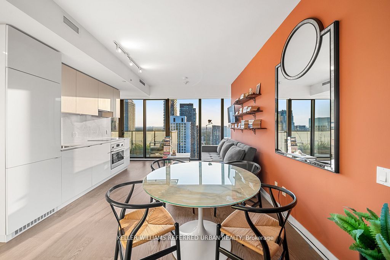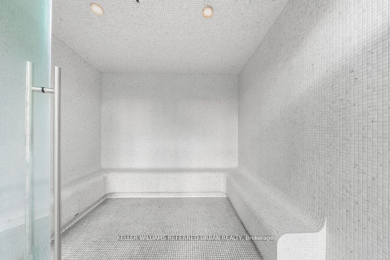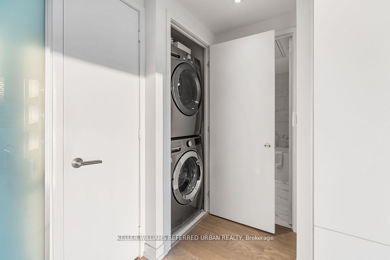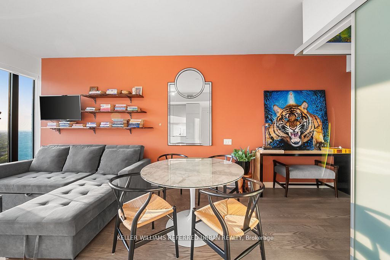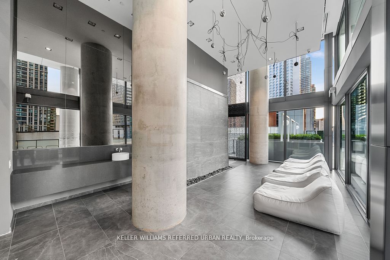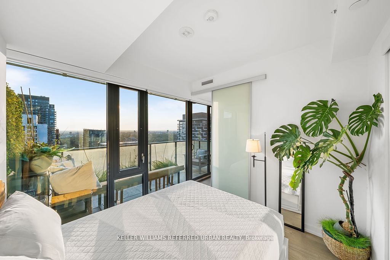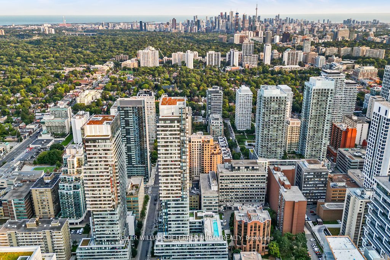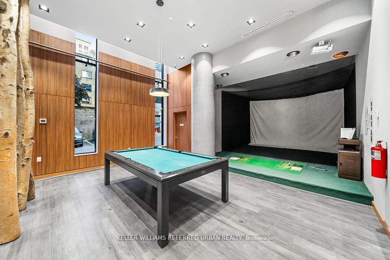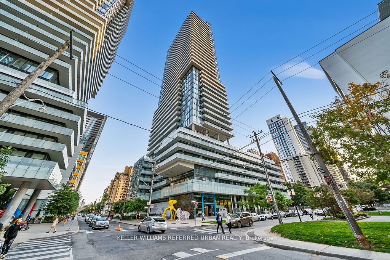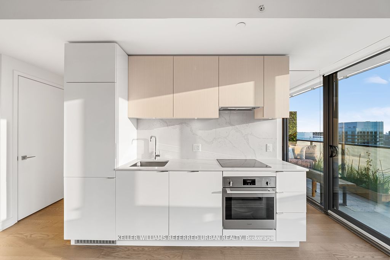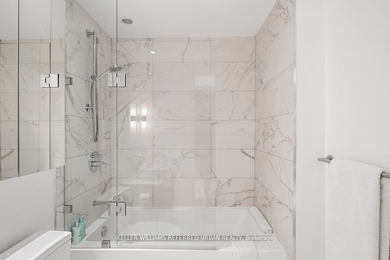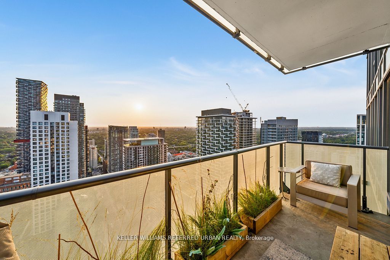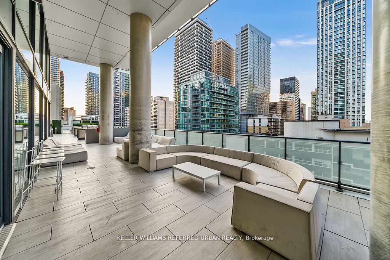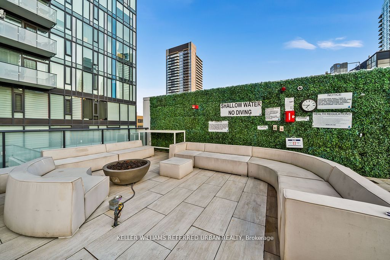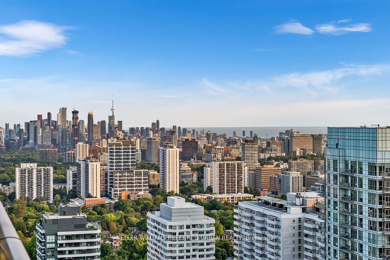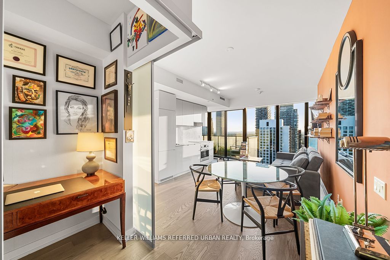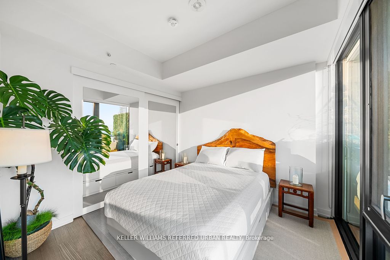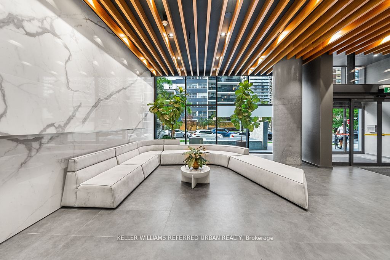
$609,000
Est. Payment
$2,326/mo*
*Based on 20% down, 4% interest, 30-year term
Listed by KELLER WILLIAMS REFERRED URBAN REALTY
Condo Apartment•MLS #C12038963•New
Included in Maintenance Fee:
Common Elements
Building Insurance
Price comparison with similar homes in Toronto C10
Compared to 45 similar homes
-3.7% Lower↓
Market Avg. of (45 similar homes)
$632,586
Note * Price comparison is based on the similar properties listed in the area and may not be accurate. Consult licences real estate agent for accurate comparison
Room Details
| Room | Features | Level |
|---|---|---|
Living Room 2.97 × 2.23 m | Open ConceptCombined w/KitchenHardwood Floor | Flat |
Bedroom 3.14 × 3.02 m | Mirrored ClosetWindow Floor to Ceiling | Flat |
Kitchen 5.01 × 2.48 m | Updated | Flat |
Dining Room 2.04 × 2.22 m | Flat |
Client Remarks
Invest in a Lifestyle, Not Just a Home! Discover this stunning 1+1+den bedroom condo that redefines modern living with: Spectacular City Views: Enjoy breathtaking scenery from the spacious balcony. Builder Upgraded Condo Features with an additional cost of $17,933.88 including Modern kitchen with built-in appliances, quartz countertops, backsplash, upgraded flooring, window roller blind and a luxurious bathroom, along with upgraded laundry and a bathroom mirror cabinet. Bright, Open Concept Design: Sunlit living space with expansive windows. Upgraded Functional Den: Ideal for a home office or a single bed. Extra: Locker Owned for more storage space Unbeatable Location: Steps to Eglinton Subway Station, LRT, and top-rated Whitney Jr PS school. Indulge in 5-Star Resort-Style Amenities: 24/7 concierge service State-of-the-art fitness center Rooftop infinity pool with cabanas Yoga studio Sports lounge with a golf simulator Stylish party room Convenient dog wash station Guest suites for visitors Fully equipped business center Perfect for first-time homebuyers and savvy investors, this condo offers a prime location, exceptional features, and an incredible opportunity to be part of Midtowns thriving community. Don't just buy a home invest in a lifestyle! Extras: Fridge, Dishwasher, Stove Top, B/I Oven, Upgraded Washer & Dryer, All Existing Light Fixtures.
About This Property
161 Roehampton Avenue, Toronto C10, M4P 0C8
Home Overview
Basic Information
Amenities
Bike Storage
Exercise Room
Game Room
Outdoor Pool
Party Room/Meeting Room
Guest Suites
Walk around the neighborhood
161 Roehampton Avenue, Toronto C10, M4P 0C8
Shally Shi
Sales Representative, Dolphin Realty Inc
English, Mandarin
Residential ResaleProperty ManagementPre Construction
Mortgage Information
Estimated Payment
$0 Principal and Interest
 Walk Score for 161 Roehampton Avenue
Walk Score for 161 Roehampton Avenue

Book a Showing
Tour this home with Shally
Frequently Asked Questions
Can't find what you're looking for? Contact our support team for more information.
Check out 100+ listings near this property. Listings updated daily
See the Latest Listings by Cities
1500+ home for sale in Ontario

Looking for Your Perfect Home?
Let us help you find the perfect home that matches your lifestyle
