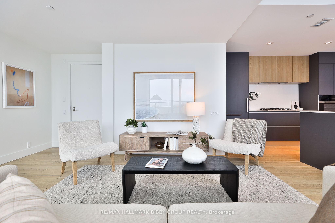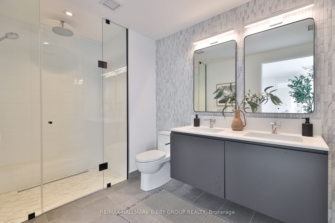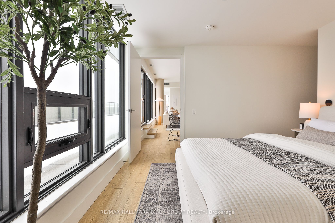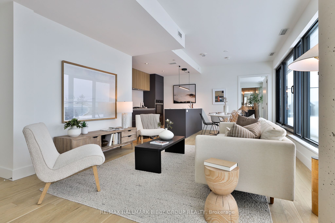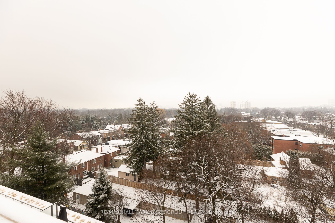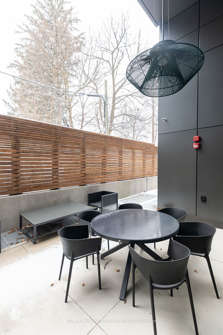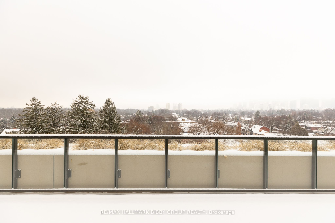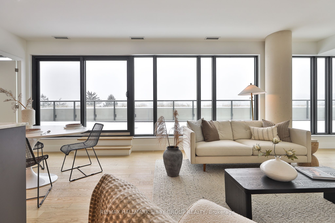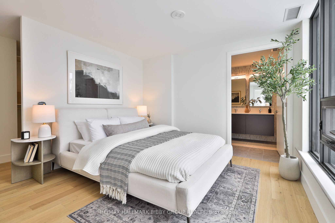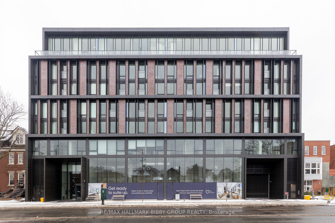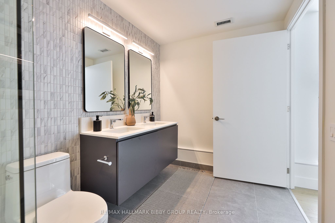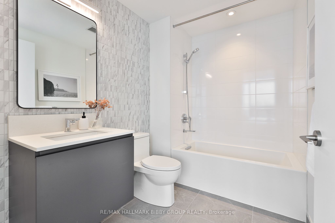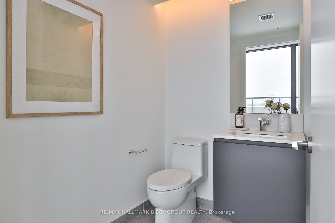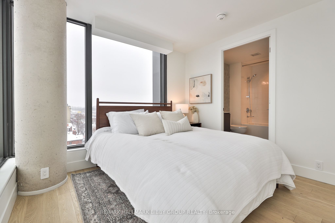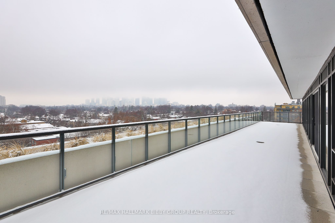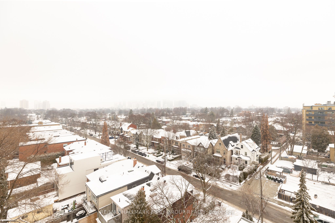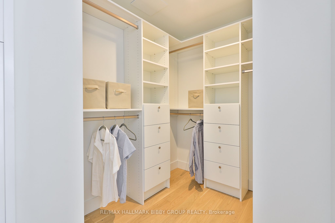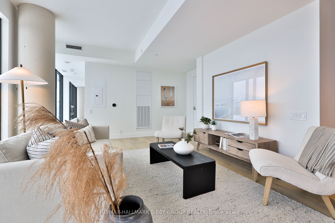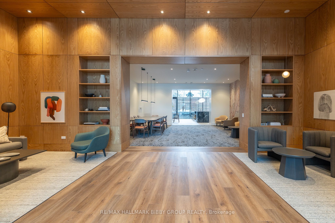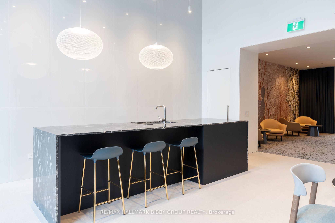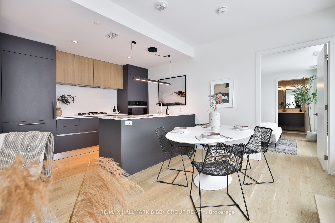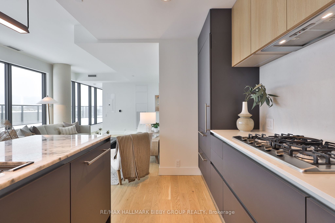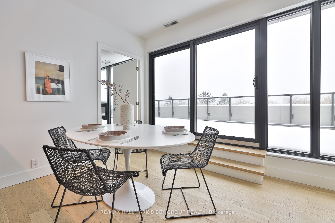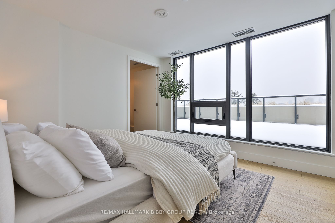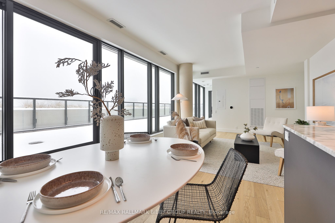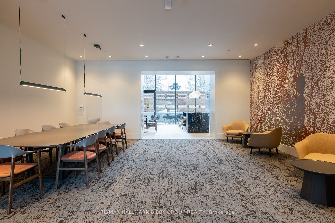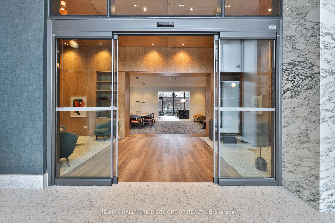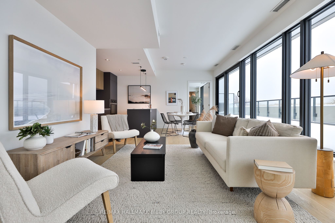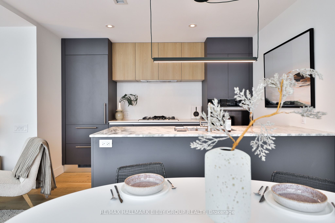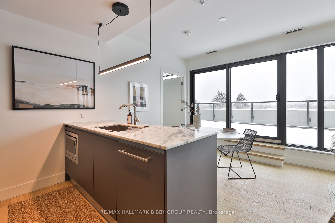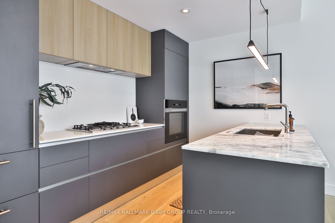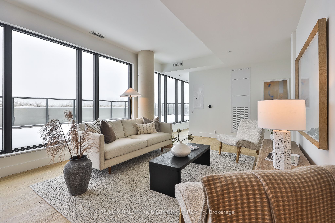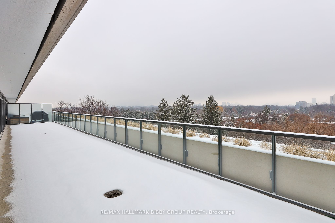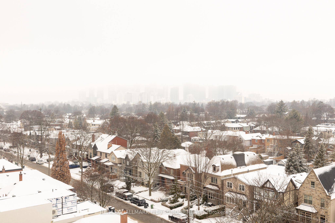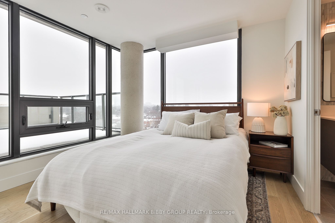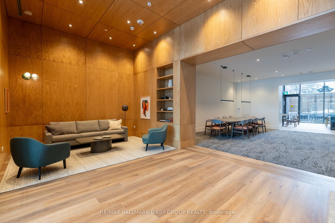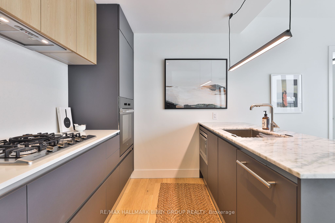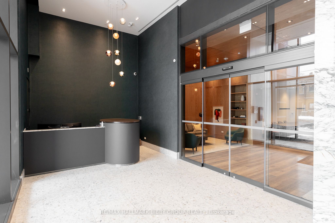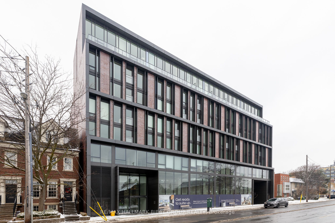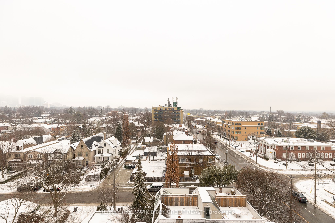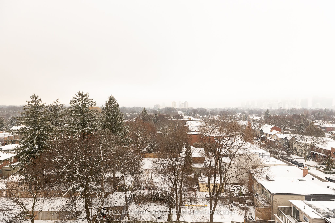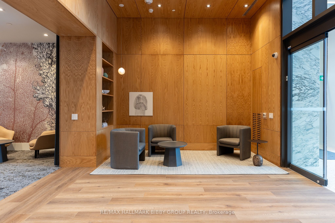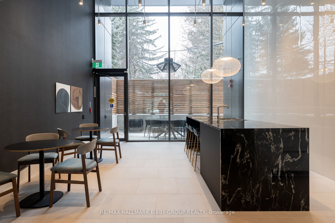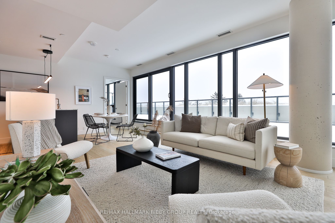
$2,249,000
Est. Payment
$8,590/mo*
*Based on 20% down, 4% interest, 30-year term
Listed by RE/MAX HALLMARK BIBBY GROUP REALTY
Condo Apartment•MLS #C11963153•New
Included in Maintenance Fee:
Common Elements
Building Insurance
Parking
Price comparison with similar homes in Toronto C10
Compared to 4 similar homes
62.3% Higher↑
Market Avg. of (4 similar homes)
$1,386,000
Note * Price comparison is based on the similar properties listed in the area and may not be accurate. Consult licences real estate agent for accurate comparison
Room Details
| Room | Features | Level |
|---|---|---|
Living Room 4.21 × 3.98 m | Hardwood FloorWest ViewW/O To Terrace | Main |
Dining Room 5.31 × 3.56 m | Hardwood FloorWest ViewW/O To Terrace | Main |
Kitchen 5.31 × 3.56 m | Hardwood FloorB/I AppliancesOverlook Patio | Main |
Primary Bedroom 3.86 × 3.61 m | Hardwood FloorWalk-In Closet(s)3 Pc Ensuite | Main |
Bedroom 2 3.28 × 3.21 m | Hardwood FloorWest View4 Pc Ensuite | Main |
Client Remarks
An Iconic & Majestic Penthouse By Gairloch And Peter Clewes Of Architects Alliance. This Two-Bedroom, Three-Bathroom Masterpiece In 1414 Bayview Provides An Unrivaled Living Experience Complemented By A 775 Square Foot Private Terrace Oasis. Every Inch Of This Residence Reflects Superior Craftsmanship And Attention To Detail With Refined Modern Finishes Throughout. The Unobstructed West Exposure & Floor To Ceiling Windows Provide An Abundance Of Natural Light. The Expansive, Sun-Drenched Principal Rooms Are An Entertainers Dream With Soaring Ceilings And Seamlessly Integrate Into A Majestic Rooftop Garden Which Features Pre-Cast, Concrete Built-In Planters, Natural Gas And Access To Some Of Toronto's Most Exceptional, Unobstructed Views. The Breathtaking Modern Italian Kitchen Features Integrated Miele Appliances, Caesarstone Countertops And Ample Storage. The Primary Bedroom Retreat Boasts A Large Walk-In Closet And Four-Piece Spa Like En-Suite Bathroom. The Large, Private Second Bedroom Is Perfect For Guests And Includes A Convenient Four-Piece Ensuite Bath.
About This Property
1414 Bayview Avenue, Toronto C10, M4G 3A7
Home Overview
Basic Information
Amenities
BBQs Allowed
Bike Storage
Concierge
Recreation Room
Visitor Parking
Rooftop Deck/Garden
Walk around the neighborhood
1414 Bayview Avenue, Toronto C10, M4G 3A7
Shally Shi
Sales Representative, Dolphin Realty Inc
English, Mandarin
Residential ResaleProperty ManagementPre Construction
Mortgage Information
Estimated Payment
$0 Principal and Interest
 Walk Score for 1414 Bayview Avenue
Walk Score for 1414 Bayview Avenue

Book a Showing
Tour this home with Shally
Frequently Asked Questions
Can't find what you're looking for? Contact our support team for more information.
Check out 100+ listings near this property. Listings updated daily
See the Latest Listings by Cities
1500+ home for sale in Ontario

Looking for Your Perfect Home?
Let us help you find the perfect home that matches your lifestyle
